Camerette per Bambini e Neonati con pavimento in legno massello medio - Foto e idee per arredare
Filtra anche per:
Budget
Ordina per:Popolari oggi
121 - 140 di 2.939 foto
1 di 3
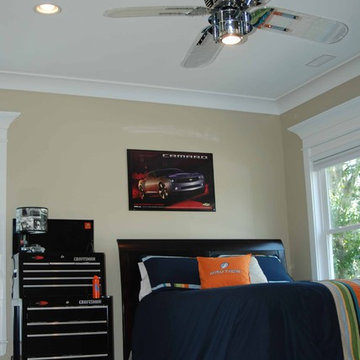
This bedroom features oak hardwood floors, custom cove molding, Craftsman tool chests as furniture, recessed lighting, and "motor" ceiling fan. Wall color SW 6149 Relaxed Khaki.
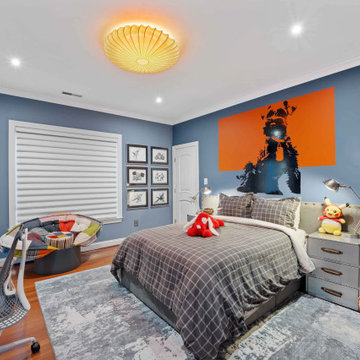
Idee per una grande cameretta per bambini contemporanea con pareti multicolore, pavimento in legno massello medio, pavimento rosso e carta da parati
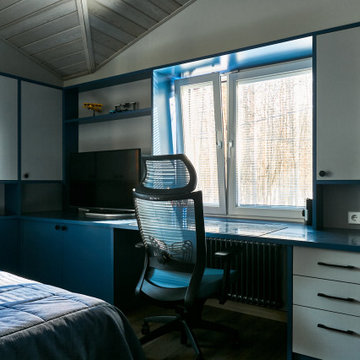
Ispirazione per una grande cameretta per bambini design con pareti grigie, pavimento in legno massello medio, travi a vista, soffitto in perlinato e soffitto in legno
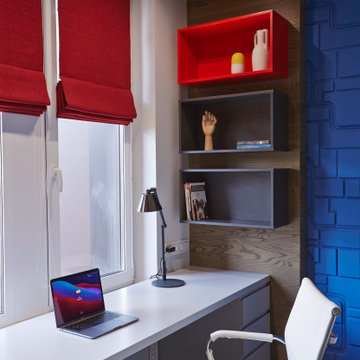
Детская старшего мальчика в четырехкомнатной квартире в ЖК 1147, проект разработан и реализован под ключ генеральным подрядчиком по созданию интерьера «Студия 3.14», автор проекта и руководитель авторского надзора - ведущий дизайнер Никита Васильев, менеджер проекта - Алексей Мелеховец.

Диван — Bellus; кровать, рабочий стол, стеллаж и шкаф — собственное производство Starikova Design по эскизам автора; журнальные столики — La Redoute Bangor; подвесные потолочные светильники — Lucide.
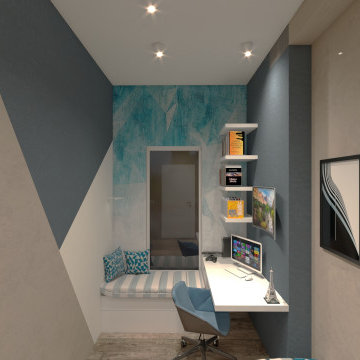
la richiesta progettuale era quella di rendere una cameretta datata nel tempo , un nuovo spazio che potesse essere fruibile e vivibile durante l'arco della giornata non solo come luogo per dormirci. ho pensato di dare nuova vitalità alla stanza , mettendo in risalto il punto focale inespresso della stanza , ovvero una portafinestra , resa dopo l'intervento una vetrata a tutta altezza capace di dare luce e prospettiva a quella che è poi di fatto diventata la zona studio e zona play.
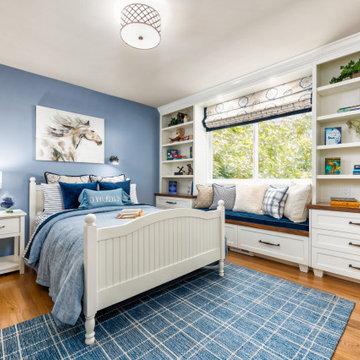
Esempio di una cameretta per bambini chic con pareti blu, pavimento in legno massello medio e pavimento marrone
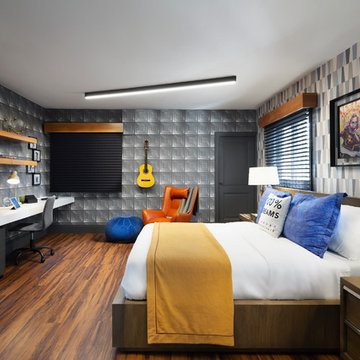
Esempio di una cameretta per bambini design con pareti multicolore e pavimento in legno massello medio
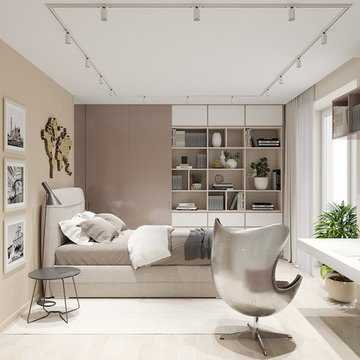
LINEIKA Design Bureau | Интерьер детской комнаты для подростка в бежевой цветовой гамме.
Idee per una cameretta per bambini contemporanea di medie dimensioni con pareti beige, pavimento in legno massello medio, pavimento beige e soffitto ribassato
Idee per una cameretta per bambini contemporanea di medie dimensioni con pareti beige, pavimento in legno massello medio, pavimento beige e soffitto ribassato
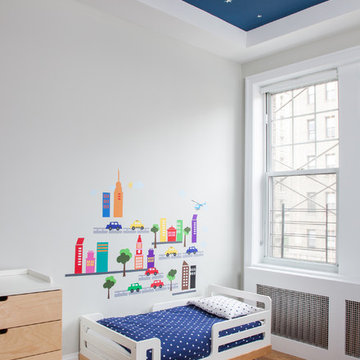
Lesley Unruh
Foto di una cameretta da bambino da 1 a 3 anni contemporanea con pareti bianche e pavimento in legno massello medio
Foto di una cameretta da bambino da 1 a 3 anni contemporanea con pareti bianche e pavimento in legno massello medio
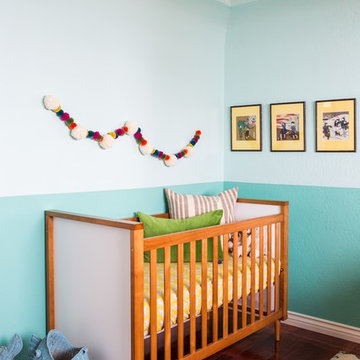
Immagine di una cameretta per neonato stile marinaro di medie dimensioni con pareti blu e pavimento in legno massello medio
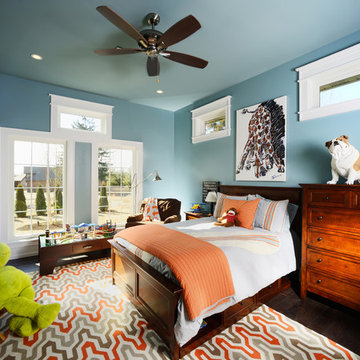
Obelisk Home was given the challenge of creating a 4 year old boys bedroom using their existing furniture, but make it feel grown up. The little boy is very active. We selected new bedding, a rug, art, lighting, a custom paint color, and re-invented simple furniture to make a little boy’s paradise. Grays, oranges, blues and creams were selected to coordinate a shared bath used by a young boy and a newborn sister. Tile, decorative tile and wallpaper were the key in creating a well-blended space. The finishes chosen are all family friendly and will grow with both of the children.
Photos by Jeremy Mason McGraw
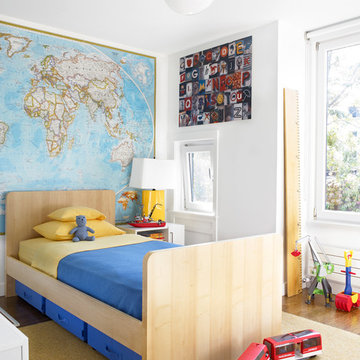
Photos by Hulya Kolabas & Catherine Tighe;
This project entailed the complete renovation of a two-family row house in Carroll Gardens. The renovation required re-connecting the ground floor to the upper floors and developing a new landscape design for the garden in the rear.
As natives of Brooklyn who loathed the darkness of traditional row houses, we were driven to infuse this space with abundant natural light and air by maintaining an open staircase. Only the front wall of the original building was retained because the existing structure would not have been able to support the additional floor that was planned.
In addition to the third floor, we added 10 feet to the back of the building and renovated the garden floor to include a rental unit that would offset a costly New York mortgage. Abundant doors and windows in the rear of the structure permit light to illuminate the home and afford views into the garden, which is located on the south side of the site and benefits from copious quantities of sunlight.
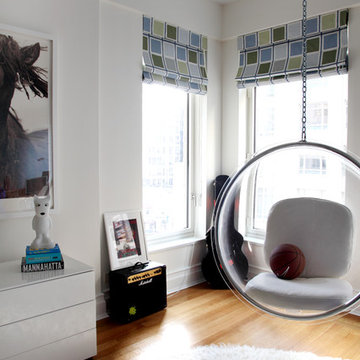
Fun, modern boys room - photo taken by Shana Novak
Ispirazione per una cameretta per bambini minimalista con pareti bianche e pavimento in legno massello medio
Ispirazione per una cameretta per bambini minimalista con pareti bianche e pavimento in legno massello medio
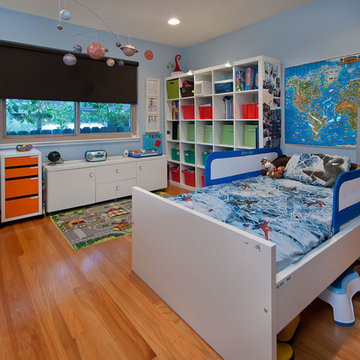
Ispirazione per una grande cameretta per neonato minimal con pareti blu e pavimento in legno massello medio
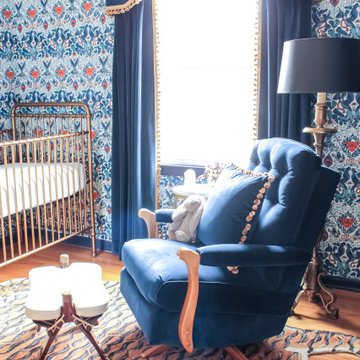
Immagine di una cameretta per neonato boho chic con pareti blu, pavimento in legno massello medio e carta da parati
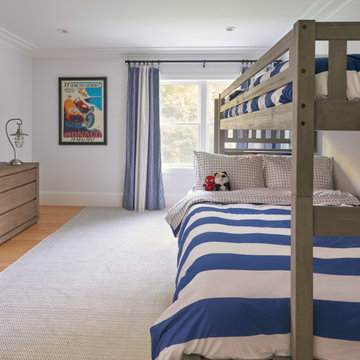
Shared boys' bedroom.
Idee per una grande cameretta per bambini da 4 a 10 anni stile marino con pareti blu, pavimento in legno massello medio e pavimento marrone
Idee per una grande cameretta per bambini da 4 a 10 anni stile marino con pareti blu, pavimento in legno massello medio e pavimento marrone
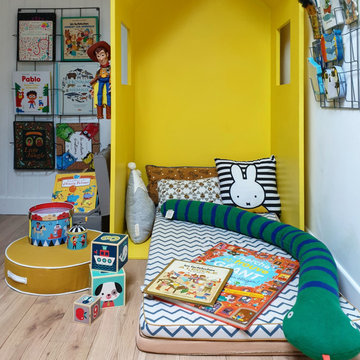
Idee per una cameretta per bambini da 4 a 10 anni minimal di medie dimensioni con pareti bianche, pavimento in legno massello medio e pavimento beige
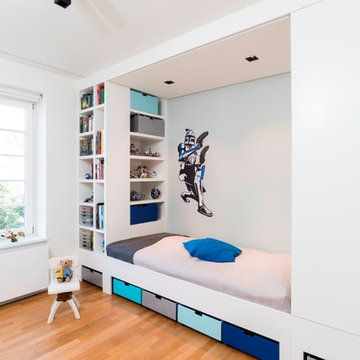
Jenner Egberts Fotografie / www.jenneregberts.de
Ispirazione per una cameretta per bambini da 4 a 10 anni contemporanea di medie dimensioni con pavimento in legno massello medio e pareti bianche
Ispirazione per una cameretta per bambini da 4 a 10 anni contemporanea di medie dimensioni con pavimento in legno massello medio e pareti bianche
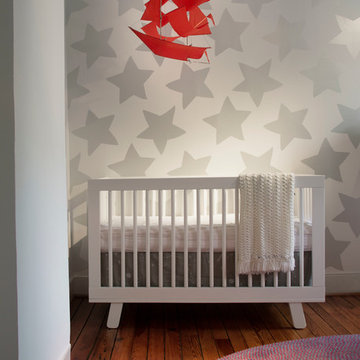
Jeff Glotzl
Immagine di una cameretta per neonato minimalista di medie dimensioni con pareti bianche e pavimento in legno massello medio
Immagine di una cameretta per neonato minimalista di medie dimensioni con pareti bianche e pavimento in legno massello medio
Camerette per Bambini e Neonati con pavimento in legno massello medio - Foto e idee per arredare
7

