Camerette per Bambini e Neonati con pavimento in legno massello medio e soffitto ribassato - Foto e idee per arredare
Filtra anche per:
Budget
Ordina per:Popolari oggi
101 - 120 di 132 foto
1 di 3
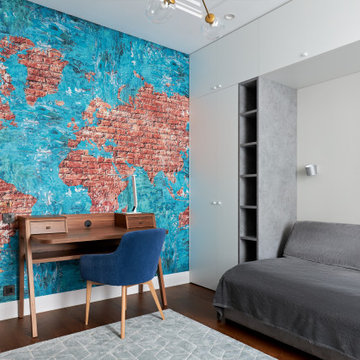
Esempio di una cameretta per bambini tradizionale di medie dimensioni con pareti grigie, pavimento in legno massello medio, pavimento marrone, soffitto ribassato e carta da parati
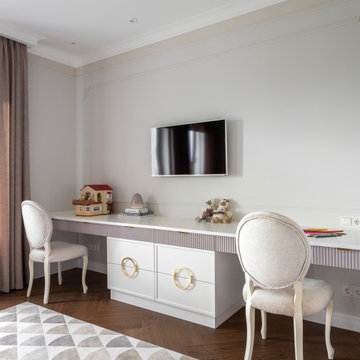
Детская-игровая для двух девочек.
Idee per una grande cameretta per bambini da 4 a 10 anni classica con pareti grigie, pavimento in legno massello medio, pavimento marrone e soffitto ribassato
Idee per una grande cameretta per bambini da 4 a 10 anni classica con pareti grigie, pavimento in legno massello medio, pavimento marrone e soffitto ribassato
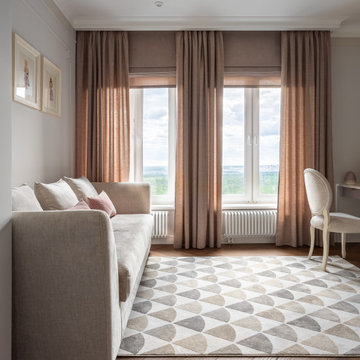
Детская-игровая для двух девочек.
Ispirazione per una grande cameretta per bambini da 4 a 10 anni tradizionale con pareti grigie, pavimento in legno massello medio, pavimento marrone e soffitto ribassato
Ispirazione per una grande cameretta per bambini da 4 a 10 anni tradizionale con pareti grigie, pavimento in legno massello medio, pavimento marrone e soffitto ribassato
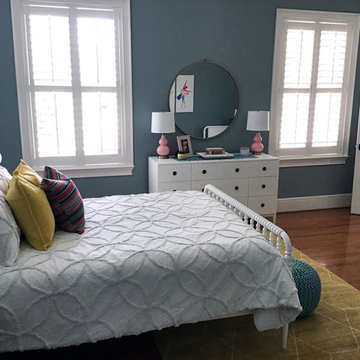
Foto di una cameretta per bambini classica di medie dimensioni con pareti blu, pavimento in legno massello medio, pavimento marrone e soffitto ribassato
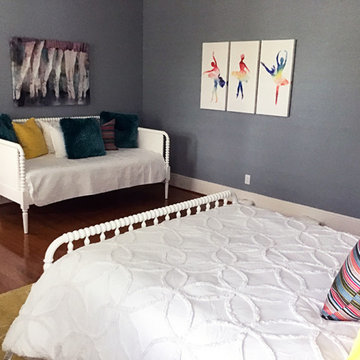
Esempio di una cameretta per bambini classica di medie dimensioni con pareti blu, pavimento in legno massello medio, pavimento marrone e soffitto ribassato
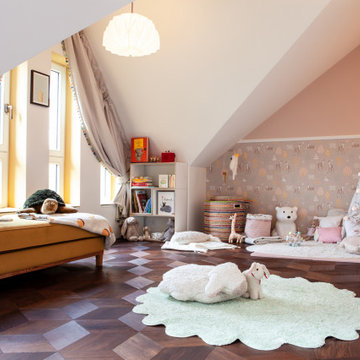
Foto di un'ampia cameretta per bambini da 1 a 3 anni design con pareti rosa, pavimento in legno massello medio, pavimento marrone, soffitto ribassato e carta da parati
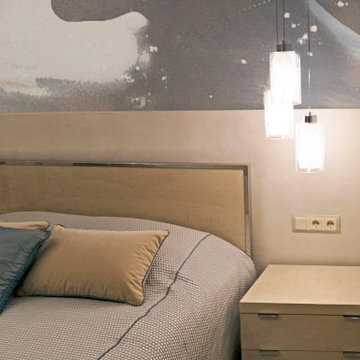
Комната для девушки-подростка со спальной и рабочей зоной, с встроенным гардеробным шкафом. Стена декорирована фреской с двойной экспозицией. Над тумбой ассиметрично подвешены светильники. Мебель украшена шпоном карельской березы.
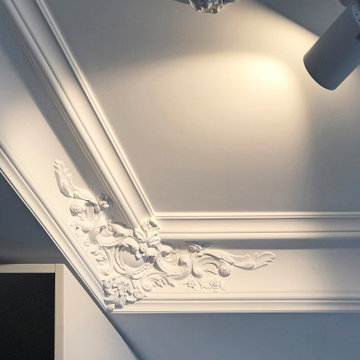
Детская комната для двух девочек в серо-розовой гамме с акцентами на золотой металл. Две кровати с ящиками для белья и с высокими изголовьями, обтянутыми серым велюром. Два рабочих стола в окружении книжных и гардеробных шкафов. Пол в комнате - паркет цвета кедр, уложенный французской елочкой, под маслом. Потолок украшен лепными карнизами с угловыми декорами. Встроенные треки с прожекторами. В центре комнаты люстра большого диаметра - реплика на культовую люстру итальянской фабрики Moooi
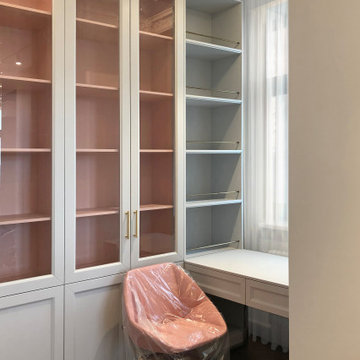
Детская комната для двух девочек в серо-розовой гамме с акцентами на золотой металл. Две кровати с ящиками для белья и с высокими изголовьями, обтянутыми серым велюром. Два рабочих стола в окружении книжных и гардеробных шкафов. Пол в комнате - паркет цвета кедр, уложенный французской елочкой, под маслом. Потолок украшен лепными карнизами с угловыми декорами. Встроенные треки с прожекторами. В центре комнаты люстра большого диаметра - реплика на культовую люстру итальянской фабрики Moooi
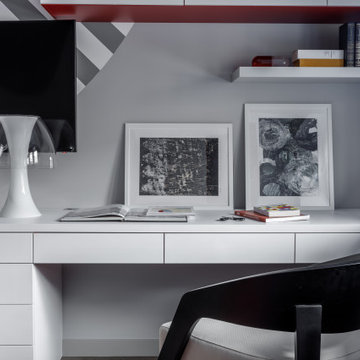
Esempio di una grande cameretta per bambini design con pareti beige, pavimento in legno massello medio, pavimento bianco, soffitto ribassato e carta da parati
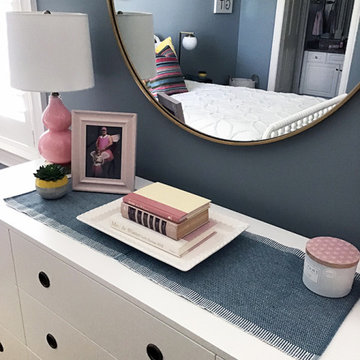
Immagine di una cameretta per bambini classica di medie dimensioni con pareti blu, pavimento in legno massello medio, pavimento marrone e soffitto ribassato
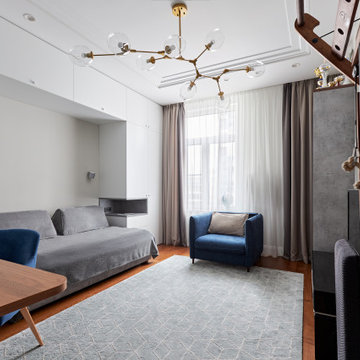
Ispirazione per una cameretta per bambini chic di medie dimensioni con pareti grigie, pavimento in legno massello medio, pavimento marrone, soffitto ribassato e carta da parati
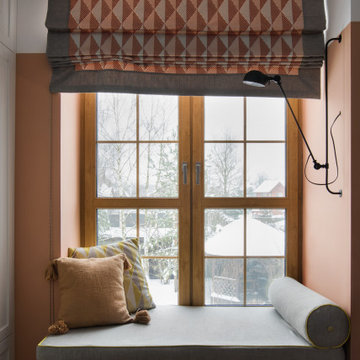
Ispirazione per una cameretta per bambini design di medie dimensioni con pareti arancioni, pavimento in legno massello medio, pavimento beige e soffitto ribassato
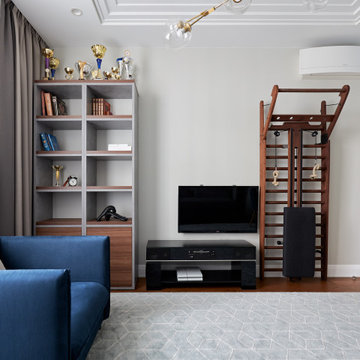
Foto di una cameretta per bambini chic di medie dimensioni con pareti grigie, pavimento in legno massello medio, pavimento marrone, soffitto ribassato e carta da parati
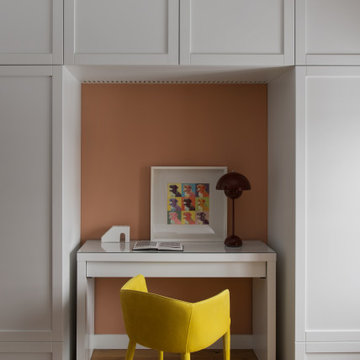
Immagine di una cameretta per bambini minimal di medie dimensioni con pareti arancioni, pavimento in legno massello medio, pavimento beige e soffitto ribassato
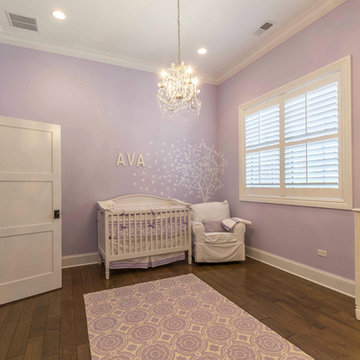
This 6,000sf luxurious custom new construction 5-bedroom, 4-bath home combines elements of open-concept design with traditional, formal spaces, as well. Tall windows, large openings to the back yard, and clear views from room to room are abundant throughout. The 2-story entry boasts a gently curving stair, and a full view through openings to the glass-clad family room. The back stair is continuous from the basement to the finished 3rd floor / attic recreation room.
The interior is finished with the finest materials and detailing, with crown molding, coffered, tray and barrel vault ceilings, chair rail, arched openings, rounded corners, built-in niches and coves, wide halls, and 12' first floor ceilings with 10' second floor ceilings.
It sits at the end of a cul-de-sac in a wooded neighborhood, surrounded by old growth trees. The homeowners, who hail from Texas, believe that bigger is better, and this house was built to match their dreams. The brick - with stone and cast concrete accent elements - runs the full 3-stories of the home, on all sides. A paver driveway and covered patio are included, along with paver retaining wall carved into the hill, creating a secluded back yard play space for their young children.
Project photography by Kmieick Imagery.

This 6,000sf luxurious custom new construction 5-bedroom, 4-bath home combines elements of open-concept design with traditional, formal spaces, as well. Tall windows, large openings to the back yard, and clear views from room to room are abundant throughout. The 2-story entry boasts a gently curving stair, and a full view through openings to the glass-clad family room. The back stair is continuous from the basement to the finished 3rd floor / attic recreation room.
The interior is finished with the finest materials and detailing, with crown molding, coffered, tray and barrel vault ceilings, chair rail, arched openings, rounded corners, built-in niches and coves, wide halls, and 12' first floor ceilings with 10' second floor ceilings.
It sits at the end of a cul-de-sac in a wooded neighborhood, surrounded by old growth trees. The homeowners, who hail from Texas, believe that bigger is better, and this house was built to match their dreams. The brick - with stone and cast concrete accent elements - runs the full 3-stories of the home, on all sides. A paver driveway and covered patio are included, along with paver retaining wall carved into the hill, creating a secluded back yard play space for their young children.
Project photography by Kmieick Imagery.
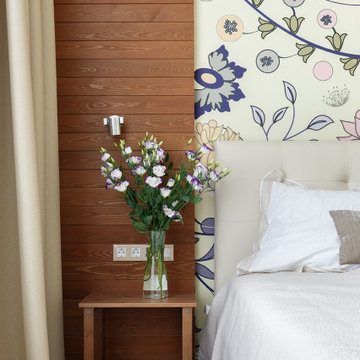
Ispirazione per una cameretta per bambini design di medie dimensioni con pareti multicolore, pavimento in legno massello medio, pavimento marrone e soffitto ribassato
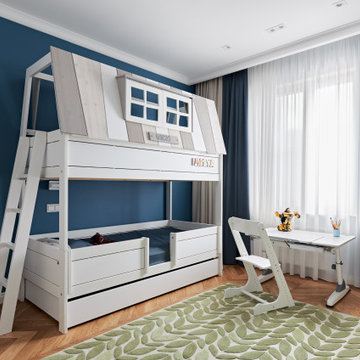
Foto di una cameretta per bambini da 4 a 10 anni classica di medie dimensioni con pareti multicolore, pavimento in legno massello medio, pavimento arancione, soffitto ribassato e carta da parati
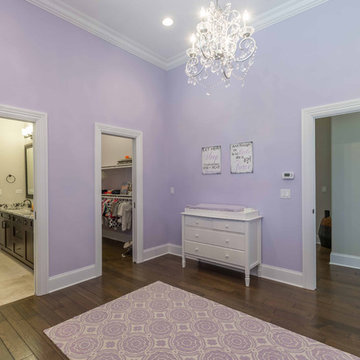
This 6,000sf luxurious custom new construction 5-bedroom, 4-bath home combines elements of open-concept design with traditional, formal spaces, as well. Tall windows, large openings to the back yard, and clear views from room to room are abundant throughout. The 2-story entry boasts a gently curving stair, and a full view through openings to the glass-clad family room. The back stair is continuous from the basement to the finished 3rd floor / attic recreation room.
The interior is finished with the finest materials and detailing, with crown molding, coffered, tray and barrel vault ceilings, chair rail, arched openings, rounded corners, built-in niches and coves, wide halls, and 12' first floor ceilings with 10' second floor ceilings.
It sits at the end of a cul-de-sac in a wooded neighborhood, surrounded by old growth trees. The homeowners, who hail from Texas, believe that bigger is better, and this house was built to match their dreams. The brick - with stone and cast concrete accent elements - runs the full 3-stories of the home, on all sides. A paver driveway and covered patio are included, along with paver retaining wall carved into the hill, creating a secluded back yard play space for their young children.
Project photography by Kmieick Imagery.
Camerette per Bambini e Neonati con pavimento in legno massello medio e soffitto ribassato - Foto e idee per arredare
6

