Camerette per Bambini e Neonati con pavimento in legno massello medio e pavimento in laminato - Foto e idee per arredare
Filtra anche per:
Budget
Ordina per:Popolari oggi
41 - 60 di 16.108 foto
1 di 3
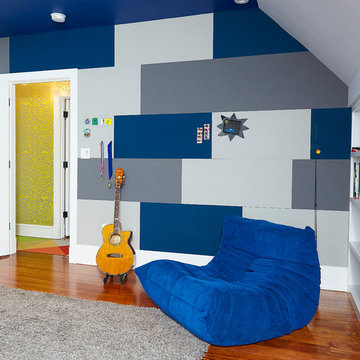
alyssa kirsten
Immagine di una grande cameretta per bambini moderna con pareti grigie, pavimento in legno massello medio e pavimento marrone
Immagine di una grande cameretta per bambini moderna con pareti grigie, pavimento in legno massello medio e pavimento marrone
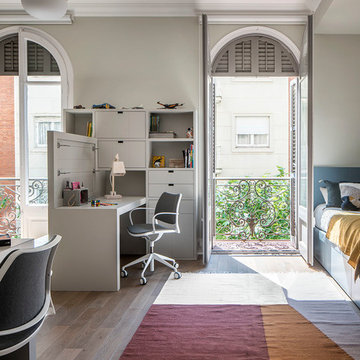
Proyecto realizado por Meritxell Ribé - The Room Studio
Construcción: The Room Work
Fotografías: Mauricio Fuertes
Foto di una cameretta per bambini da 4 a 10 anni mediterranea di medie dimensioni con pareti beige, pavimento in legno massello medio e pavimento beige
Foto di una cameretta per bambini da 4 a 10 anni mediterranea di medie dimensioni con pareti beige, pavimento in legno massello medio e pavimento beige
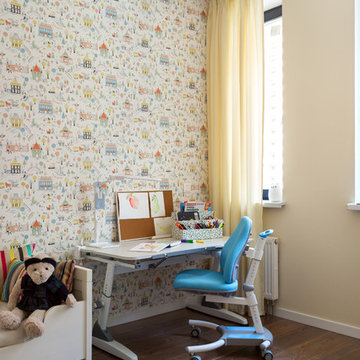
Детская комната для мальчика трех лет
Immagine di una piccola cameretta per bambini da 1 a 3 anni contemporanea con pareti beige, pavimento in laminato e pavimento marrone
Immagine di una piccola cameretta per bambini da 1 a 3 anni contemporanea con pareti beige, pavimento in laminato e pavimento marrone
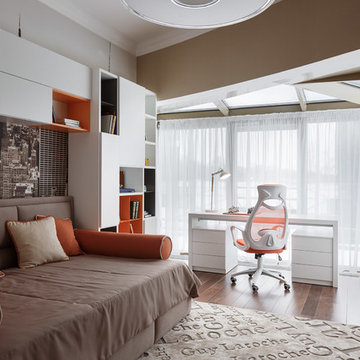
Immagine di una cameretta per bambini minimal con pareti beige, pavimento in legno massello medio e pavimento marrone
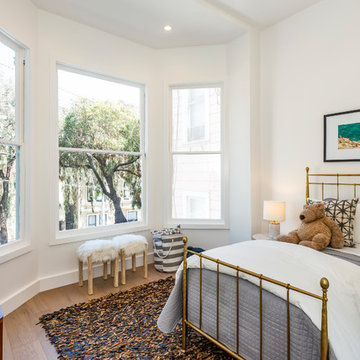
Foto di una cameretta per bambini da 4 a 10 anni contemporanea di medie dimensioni con pareti bianche, pavimento in legno massello medio e pavimento marrone
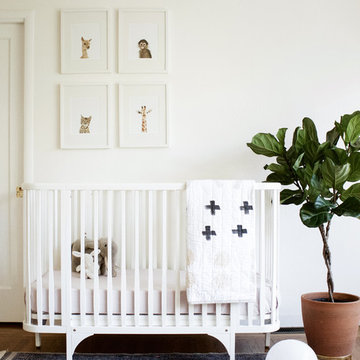
Foto di una cameretta per neonati neutra scandinava con pareti bianche e pavimento in legno massello medio
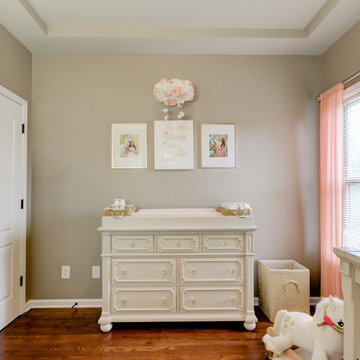
Photo Credit: Knox Shots
Esempio di una piccola cameretta per neonata stile shabby con pareti grigie, pavimento in legno massello medio e pavimento marrone
Esempio di una piccola cameretta per neonata stile shabby con pareti grigie, pavimento in legno massello medio e pavimento marrone
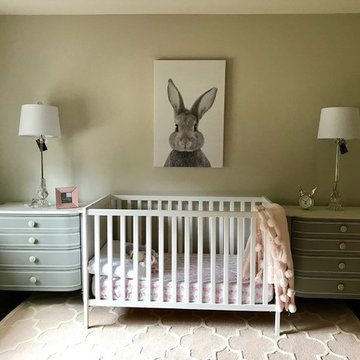
We had so much fun decorating this space. No detail was too small for Nicole and she understood it would not be completed with every detail for a couple of years, but also that taking her time to fill her home with items of quality that reflected her taste and her families needs were the most important issues. As you can see, her family has settled in.
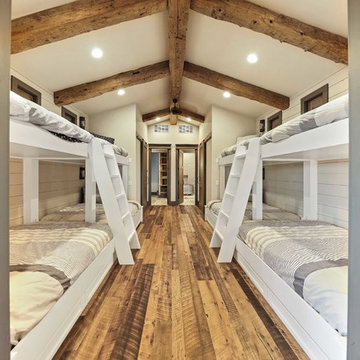
?: Lauren Keller | Luxury Real Estate Services, LLC
Reclaimed Wood Flooring - Sovereign Plank Wood Flooring - https://www.woodco.com/products/sovereign-plank/
Reclaimed Hand Hewn Beams - https://www.woodco.com/products/reclaimed-hand-hewn-beams/
Reclaimed Oak Patina Faced Floors, Skip Planed, Original Saw Marks. Wide Plank Reclaimed Oak Floors, Random Width Reclaimed Flooring.
Reclaimed Beams in Ceiling - Hand Hewn Reclaimed Beams.
Barnwood Paneling & Ceiling - Wheaton Wallboard
Reclaimed Beam Mantel
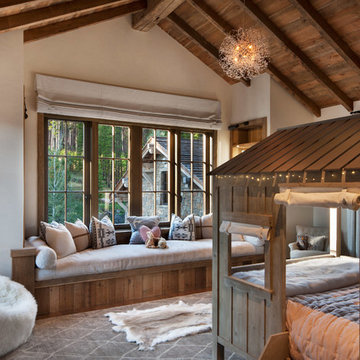
Foto di una cameretta per bambini stile rurale di medie dimensioni con pareti bianche, pavimento in legno massello medio e pavimento marrone
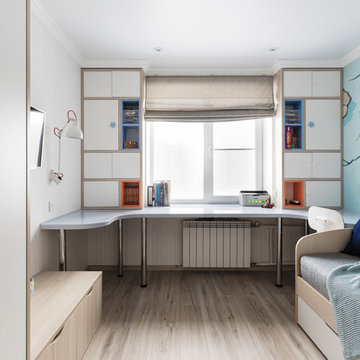
Idee per una piccola cameretta per bambini da 4 a 10 anni design con pavimento in legno massello medio
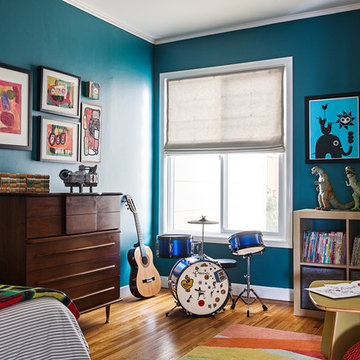
Michele Lee Willson Photography
Esempio di una cameretta per bambini chic con pareti blu, pavimento in legno massello medio e pavimento marrone
Esempio di una cameretta per bambini chic con pareti blu, pavimento in legno massello medio e pavimento marrone
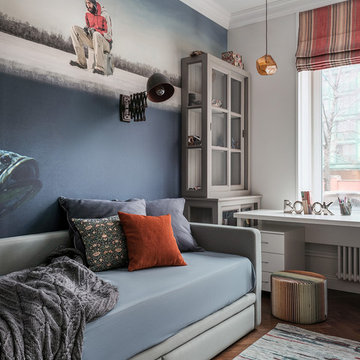
Дизайнеры: Ольга Кондратова, Мария Петрова
Фотограф: Дина Александрова
Immagine di una cameretta per bambini classica di medie dimensioni con pavimento in legno massello medio, pareti multicolore e pavimento marrone
Immagine di una cameretta per bambini classica di medie dimensioni con pavimento in legno massello medio, pareti multicolore e pavimento marrone

The Parkgate was designed from the inside out to give homage to the past. It has a welcoming wraparound front porch and, much like its ancestors, a surprising grandeur from floor to floor. The stair opens to a spectacular window with flanking bookcases, making the family space as special as the public areas of the home. The formal living room is separated from the family space, yet reconnected with a unique screened porch ideal for entertaining. The large kitchen, with its built-in curved booth and large dining area to the front of the home, is also ideal for entertaining. The back hall entry is perfect for a large family, with big closets, locker areas, laundry home management room, bath and back stair. The home has a large master suite and two children's rooms on the second floor, with an uncommon third floor boasting two more wonderful bedrooms. The lower level is every family’s dream, boasting a large game room, guest suite, family room and gymnasium with 14-foot ceiling. The main stair is split to give further separation between formal and informal living. The kitchen dining area flanks the foyer, giving it a more traditional feel. Upon entering the home, visitors can see the welcoming kitchen beyond.
Photographer: David Bixel
Builder: DeHann Homes
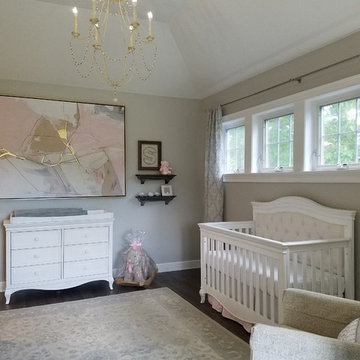
Beautiful baby girl nursery that has a bit of being glam, shabby chic rustic with just a touch of bling. Walls are gray with white trim. Lighting includes a chandelier with sparkle. Furniture includes a changing table, crib, rocking chair and pillow. Walls are decorated with a large abstract painting, shelves and other decorative accessories. Gray hardwood flooring is accented by an area rug. Colors throughout are gray, pink, white, cream, gold.
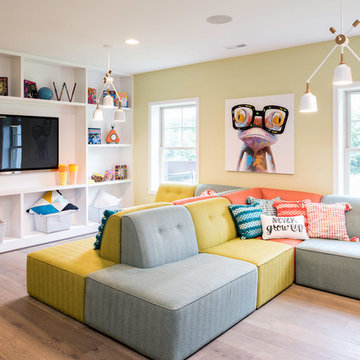
Maxine Schnitzer Photography
Idee per una cameretta per bambini da 4 a 10 anni chic con pareti gialle, pavimento in legno massello medio e pavimento marrone
Idee per una cameretta per bambini da 4 a 10 anni chic con pareti gialle, pavimento in legno massello medio e pavimento marrone
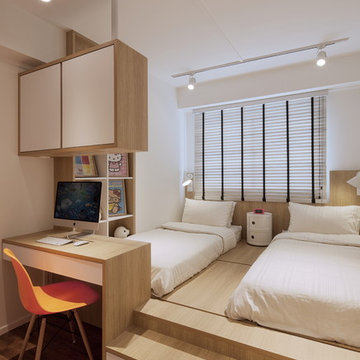
Posh Home
Idee per una cameretta per bambini da 4 a 10 anni contemporanea con pareti bianche, pavimento in legno massello medio e pavimento marrone
Idee per una cameretta per bambini da 4 a 10 anni contemporanea con pareti bianche, pavimento in legno massello medio e pavimento marrone
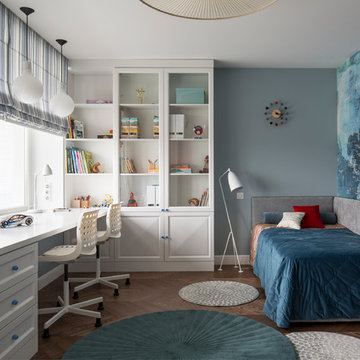
Катерина Аверкина и студия "Однушечка"
Immagine di una cameretta neutra da 4 a 10 anni chic con pavimento marrone, pareti blu e pavimento in legno massello medio
Immagine di una cameretta neutra da 4 a 10 anni chic con pavimento marrone, pareti blu e pavimento in legno massello medio
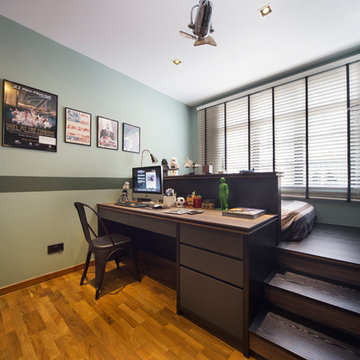
Foto di una cameretta per bambini minimal con pareti verdi, pavimento in legno massello medio e pavimento arancione
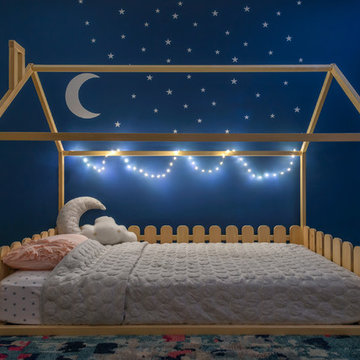
Fun, cheerful little girl's room featuring custom house twin bed frame, bright rug, fun twinkly lights, golden lamp, comfy gray reading chair and custom blue drapes. Photo by Exceptional Frames.
Camerette per Bambini e Neonati con pavimento in legno massello medio e pavimento in laminato - Foto e idee per arredare
3

