Camerette per Bambini e Neonati con pavimento in legno massello medio e pavimento in laminato - Foto e idee per arredare
Filtra anche per:
Budget
Ordina per:Popolari oggi
181 - 200 di 16.138 foto
1 di 3
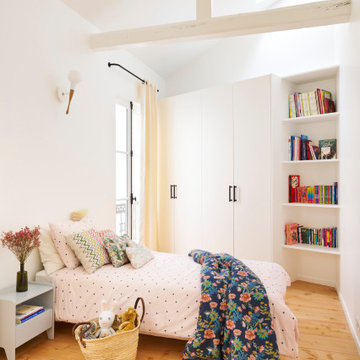
Idee per una cameretta da letto boho chic con pareti bianche, pavimento in legno massello medio, pavimento marrone e soffitto a volta

Our Seattle studio designed this stunning 5,000+ square foot Snohomish home to make it comfortable and fun for a wonderful family of six.
On the main level, our clients wanted a mudroom. So we removed an unused hall closet and converted the large full bathroom into a powder room. This allowed for a nice landing space off the garage entrance. We also decided to close off the formal dining room and convert it into a hidden butler's pantry. In the beautiful kitchen, we created a bright, airy, lively vibe with beautiful tones of blue, white, and wood. Elegant backsplash tiles, stunning lighting, and sleek countertops complete the lively atmosphere in this kitchen.
On the second level, we created stunning bedrooms for each member of the family. In the primary bedroom, we used neutral grasscloth wallpaper that adds texture, warmth, and a bit of sophistication to the space creating a relaxing retreat for the couple. We used rustic wood shiplap and deep navy tones to define the boys' rooms, while soft pinks, peaches, and purples were used to make a pretty, idyllic little girls' room.
In the basement, we added a large entertainment area with a show-stopping wet bar, a large plush sectional, and beautifully painted built-ins. We also managed to squeeze in an additional bedroom and a full bathroom to create the perfect retreat for overnight guests.
For the decor, we blended in some farmhouse elements to feel connected to the beautiful Snohomish landscape. We achieved this by using a muted earth-tone color palette, warm wood tones, and modern elements. The home is reminiscent of its spectacular views – tones of blue in the kitchen, primary bathroom, boys' rooms, and basement; eucalyptus green in the kids' flex space; and accents of browns and rust throughout.
---Project designed by interior design studio Kimberlee Marie Interiors. They serve the Seattle metro area including Seattle, Bellevue, Kirkland, Medina, Clyde Hill, and Hunts Point.
For more about Kimberlee Marie Interiors, see here: https://www.kimberleemarie.com/
To learn more about this project, see here:
https://www.kimberleemarie.com/modern-luxury-home-remodel-snohomish
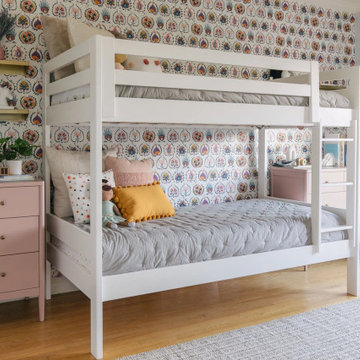
Transitioning from a shared toddler room to a 'big kiddo' shared room was the design need. The design intent was to maximize the room's square footage and provide an area for each sister to store clothes and display their sentimental items. Bunk beds (a space-saving move!) made room for a cozy reading nook! Design vision | Playful, functional and cheery
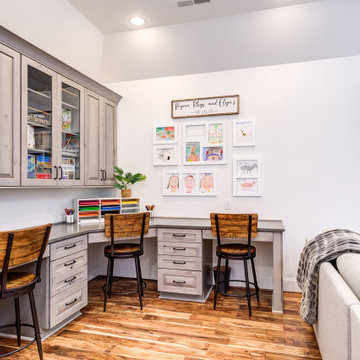
This room received a make-over to better reflect the homeowner's sense of style. New hand-scraped Acacia wood floors, recessed lighting, and the distinctive overhead fan create a fresh look. KraftMaid cabinets provide attractive storage and built-in desks for art projects, These lucky kids now have an inviting space to hang out, do crafts, and watch movies.
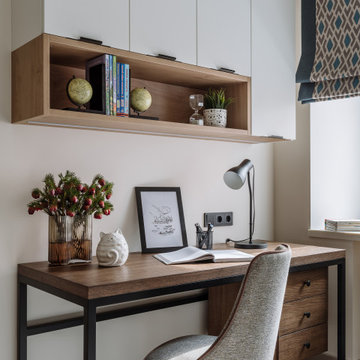
Фото: Шангина Ольга
Стиль: Рябова Ольга
Esempio di una piccola cameretta per bambini design con pareti beige, pavimento in legno massello medio e pavimento beige
Esempio di una piccola cameretta per bambini design con pareti beige, pavimento in legno massello medio e pavimento beige
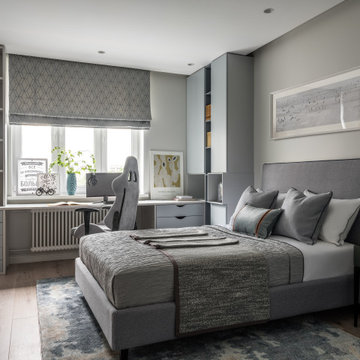
Ispirazione per una cameretta per bambini chic di medie dimensioni con pareti grigie, pavimento in legno massello medio, pavimento beige e soffitto ribassato
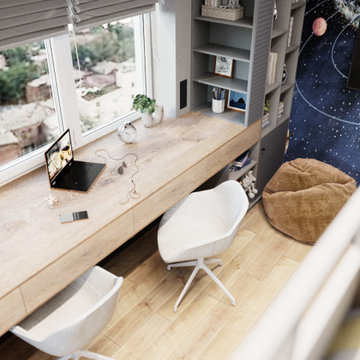
Одна из работ нашей студии. Детская комната в стиле лофт для двух мальчиков возрастом до 9 лет.
Ispirazione per una cameretta per bambini da 4 a 10 anni industriale con pareti grigie, pavimento in legno massello medio, pavimento marrone e soffitto a cassettoni
Ispirazione per una cameretta per bambini da 4 a 10 anni industriale con pareti grigie, pavimento in legno massello medio, pavimento marrone e soffitto a cassettoni
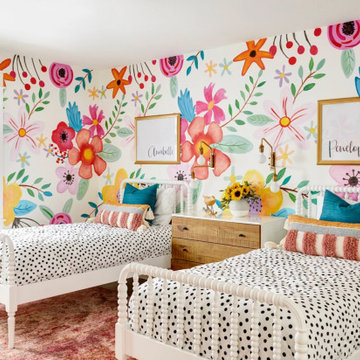
Esempio di una cameretta per bambini classica con pareti multicolore, pavimento in legno massello medio, pavimento marrone e carta da parati
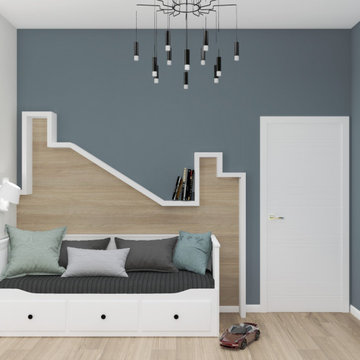
Foto di una cameretta per bambini da 4 a 10 anni di medie dimensioni con pareti grigie, pavimento in laminato, pavimento beige e carta da parati
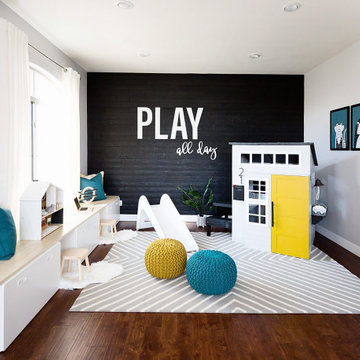
Foto di una cameretta per bambini da 1 a 3 anni moderna di medie dimensioni con pareti grigie, pavimento in legno massello medio e pavimento marrone
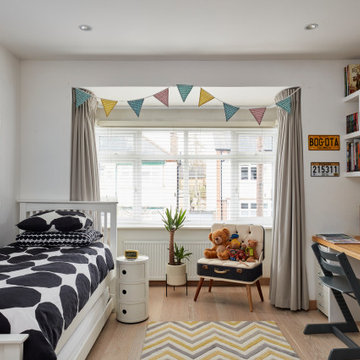
Photo: Chris Snook © Houzz 2020
Immagine di una cameretta per bambini da 4 a 10 anni tradizionale con pareti bianche, pavimento in legno massello medio e pavimento marrone
Immagine di una cameretta per bambini da 4 a 10 anni tradizionale con pareti bianche, pavimento in legno massello medio e pavimento marrone
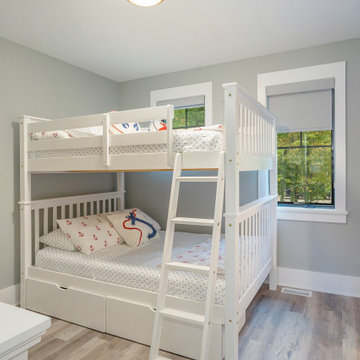
Idee per una cameretta per bambini stile marino con pareti grigie, pavimento in legno massello medio e pavimento marrone
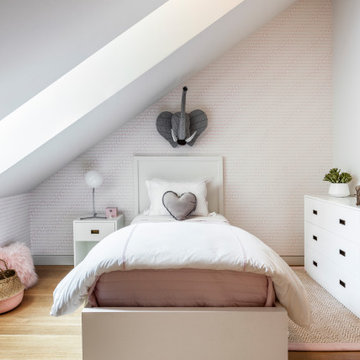
Esempio di una cameretta per bambini da 4 a 10 anni design di medie dimensioni con pareti rosa, pavimento in legno massello medio e pavimento marrone
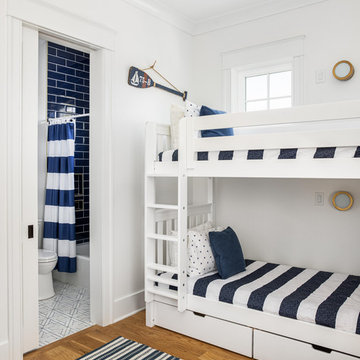
Adorable kids bedroom with 4 bunkbeds, with individual lights. Attached bathroom with navy subway tile and nautical accents.
Ispirazione per una cameretta per bambini stile marinaro con pareti bianche, pavimento in legno massello medio e pavimento marrone
Ispirazione per una cameretta per bambini stile marinaro con pareti bianche, pavimento in legno massello medio e pavimento marrone
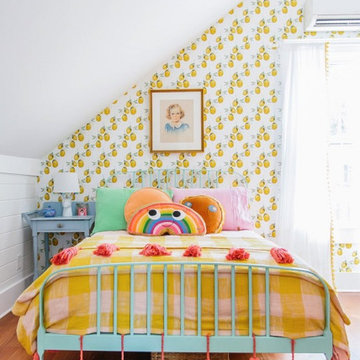
Idee per una cameretta per bambini classica con pareti multicolore, pavimento in legno massello medio e pavimento marrone
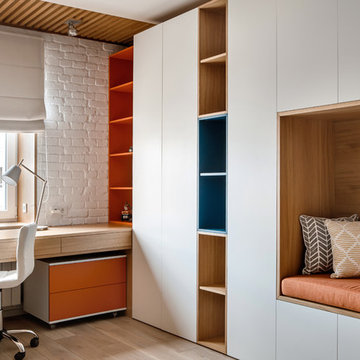
Immagine di una cameretta per bambini design di medie dimensioni con pavimento in legno massello medio, pareti bianche e pavimento beige

Architecture, Construction Management, Interior Design, Art Curation & Real Estate Advisement by Chango & Co.
Construction by MXA Development, Inc.
Photography by Sarah Elliott
See the home tour feature in Domino Magazine
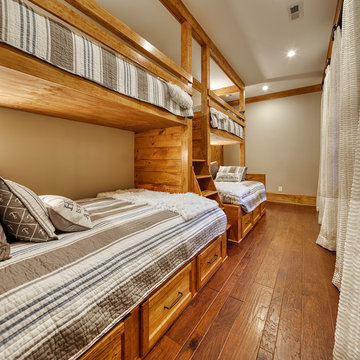
Modern functionality meets rustic charm in this expansive custom home. Featuring a spacious open-concept great room with dark hardwood floors, stone fireplace, and wood finishes throughout.
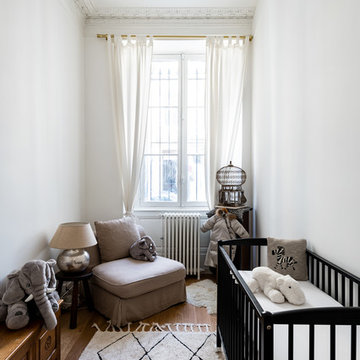
François Passerini
Immagine di una cameretta per neonati classica con pareti bianche, pavimento in legno massello medio e pavimento marrone
Immagine di una cameretta per neonati classica con pareti bianche, pavimento in legno massello medio e pavimento marrone
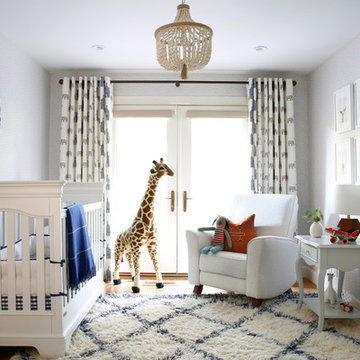
The nursery pictured in this article was the bedroom of this family’s first child, a girl, which we had previously designed for her in 2015, and with a few changes, is now the nursery for her little brother. The wall coverings, light fixture, glider chair, and other furnishings all carried over from first to second, girl to boy. To update the room, we selected new drapery, in a fun, animal pattern, by Katie Ridder (via Holland and Cherry) and a beautiful high-quality wool rug from STARK, in a blue stripe that may stay relevant until college.
Photo Credit: Mo Saito
Camerette per Bambini e Neonati con pavimento in legno massello medio e pavimento in laminato - Foto e idee per arredare
10

