Camerette per Bambini e Neonati con pavimento in laminato e pavimento grigio - Foto e idee per arredare
Filtra anche per:
Budget
Ordina per:Popolari oggi
41 - 60 di 387 foto
1 di 3
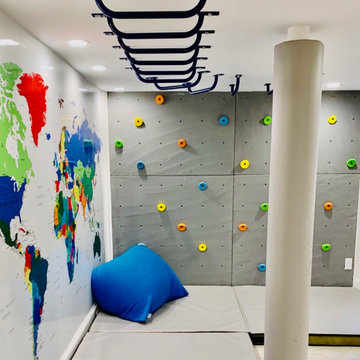
Idee per una cameretta per bambini da 4 a 10 anni chic di medie dimensioni con pareti bianche, pavimento in laminato, pavimento grigio, soffitto a cassettoni e pareti in legno
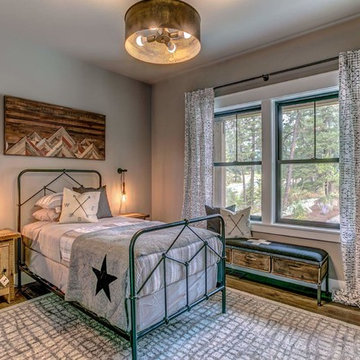
In the boys room we wanted it to be very rustic and fun.
Immagine di una cameretta per bambini da 4 a 10 anni country di medie dimensioni con pareti grigie, pavimento in laminato e pavimento grigio
Immagine di una cameretta per bambini da 4 a 10 anni country di medie dimensioni con pareti grigie, pavimento in laminato e pavimento grigio
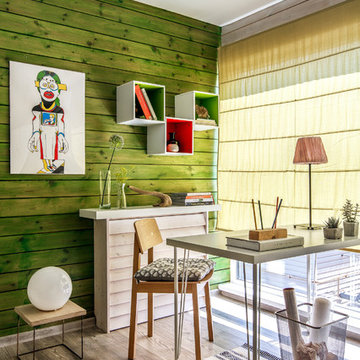
Idee per una cameretta per bambini tradizionale di medie dimensioni con pavimento in laminato, pavimento grigio e pareti verdi
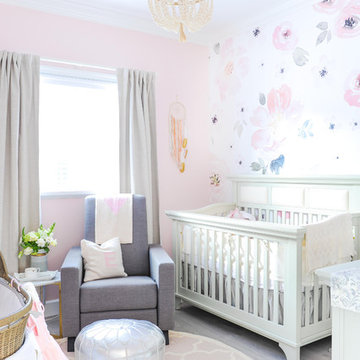
Foto di una cameretta per neonata tradizionale con pareti rosa, pavimento in laminato e pavimento grigio
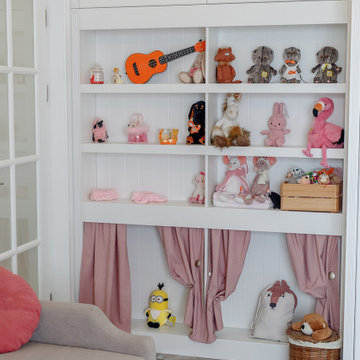
Foto di una cameretta per bambini da 4 a 10 anni classica di medie dimensioni con pareti rosa, pavimento in laminato, pavimento grigio, soffitto ribassato e carta da parati
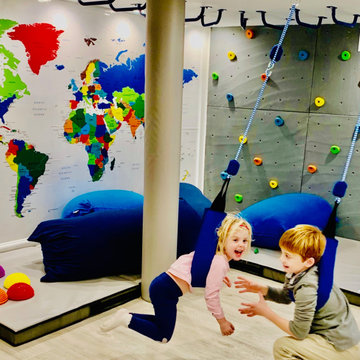
Foto di una cameretta per bambini da 4 a 10 anni classica di medie dimensioni con pareti bianche, pavimento in laminato e pavimento grigio
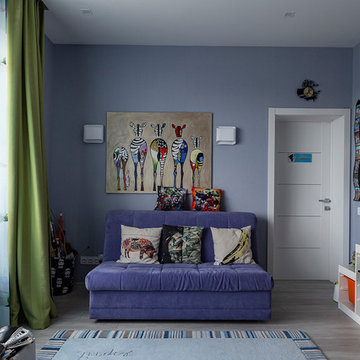
Детская комната для мальчика: фотообои, встроенный шкаф, панорамное окно, занавески и ковер с детскими риснуками. Съемка для Дзен-Дом.
Foto di una cameretta per bambini da 4 a 10 anni minimal di medie dimensioni con pareti blu, pavimento in laminato e pavimento grigio
Foto di una cameretta per bambini da 4 a 10 anni minimal di medie dimensioni con pareti blu, pavimento in laminato e pavimento grigio
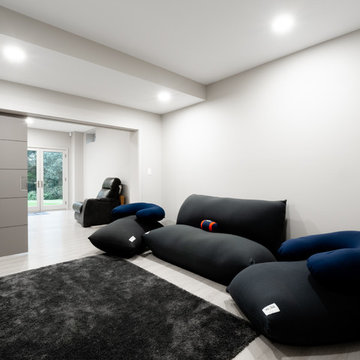
We renovated the master bathroom, the kids' en suite bathroom, and the basement in this modern home in West Chester, PA. The bathrooms as very sleek and modern, with flat panel, high gloss cabinetry, white quartz counters, and gray porcelain tile floors. The basement features a main living area with a play area and a wet bar, an exercise room, a home theatre and a bathroom. These areas, too, are sleek and modern with gray laminate flooring, unique lighting, and a gray and white color palette that ties the area together.
Rudloff Custom Builders has won Best of Houzz for Customer Service in 2014, 2015 2016 and 2017. We also were voted Best of Design in 2016, 2017 and 2018, which only 2% of professionals receive. Rudloff Custom Builders has been featured on Houzz in their Kitchen of the Week, What to Know About Using Reclaimed Wood in the Kitchen as well as included in their Bathroom WorkBook article. We are a full service, certified remodeling company that covers all of the Philadelphia suburban area. This business, like most others, developed from a friendship of young entrepreneurs who wanted to make a difference in their clients’ lives, one household at a time. This relationship between partners is much more than a friendship. Edward and Stephen Rudloff are brothers who have renovated and built custom homes together paying close attention to detail. They are carpenters by trade and understand concept and execution. Rudloff Custom Builders will provide services for you with the highest level of professionalism, quality, detail, punctuality and craftsmanship, every step of the way along our journey together.
Specializing in residential construction allows us to connect with our clients early in the design phase to ensure that every detail is captured as you imagined. One stop shopping is essentially what you will receive with Rudloff Custom Builders from design of your project to the construction of your dreams, executed by on-site project managers and skilled craftsmen. Our concept: envision our client’s ideas and make them a reality. Our mission: CREATING LIFETIME RELATIONSHIPS BUILT ON TRUST AND INTEGRITY.
Photo Credit: JMB Photoworks
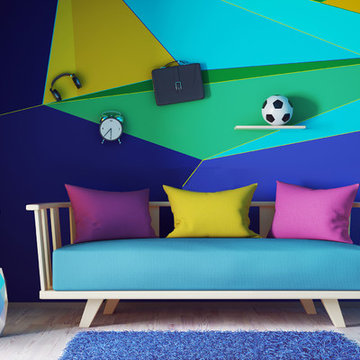
One of the bedroom on the 2nd level of this family condo is kid's room designed for their 5 years old boy. The 250 sq ft room features a colorful wall decals with wall hooks to hang his favorite items. The soft ivory color painted wooden banquette seating with a custom sky blue seat cushion is to extend the creativity of the room.
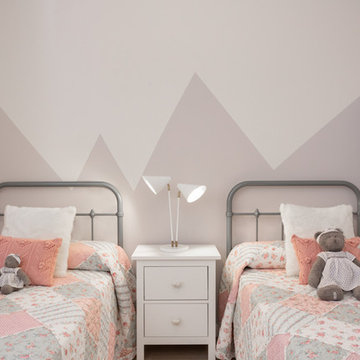
Immagine di una piccola cameretta per bambini da 4 a 10 anni chic con pareti grigie, pavimento in laminato e pavimento grigio
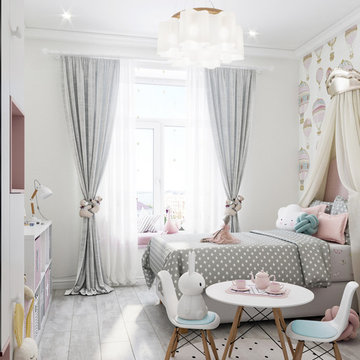
Ispirazione per una cameretta per bambini da 4 a 10 anni design di medie dimensioni con pareti bianche, pavimento in laminato e pavimento grigio
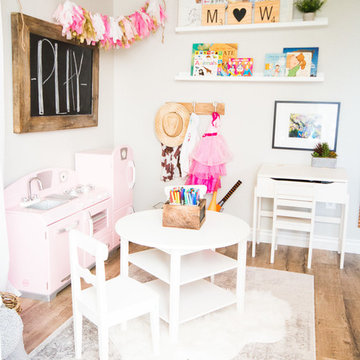
CLFrank Photography
Kids Playroom in neutral accents
Esempio di una piccola cameretta per bambini da 1 a 3 anni classica con pareti grigie, pavimento in laminato e pavimento grigio
Esempio di una piccola cameretta per bambini da 1 a 3 anni classica con pareti grigie, pavimento in laminato e pavimento grigio
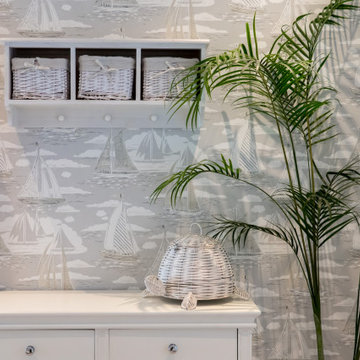
After designing and fitting out our clients house in 2020, on behalf of our lovely clients, we were then called back a couple of years later to create a nursery/kids room after their family expanding further. Being a coastal property, with the rest of the house adopting a Hampton's' themed interiors movement, we created a charming cabin-like room, appropriate for both children and adults to enjoy.
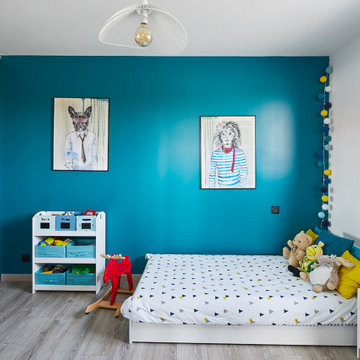
Foto di una cameretta per bambini da 4 a 10 anni scandinava di medie dimensioni con pareti blu, pavimento in laminato e pavimento grigio
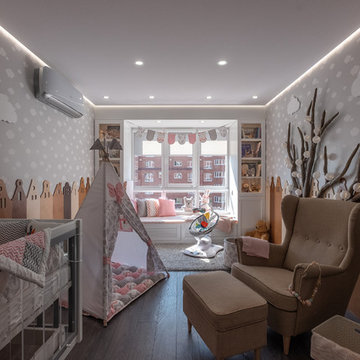
Реализованный проект детской. Фотографии.
Детская для маленькой девочки. Основная задача - совмещение сказки и практичности. По желанию заказчика отделка детской должна быть уместна как для новорожденного малыша, так и подрастающего ребенка, а также в будущем детская должна с минимальными потерями вместить второго малыша.
Implemented childroom project.
Foto.
Childroom for small girl. The main task is combine a fairy tale and practicality. Children's room decoration must be right for newborn and grown-up child. And also the childroom should fit for two children in the future.
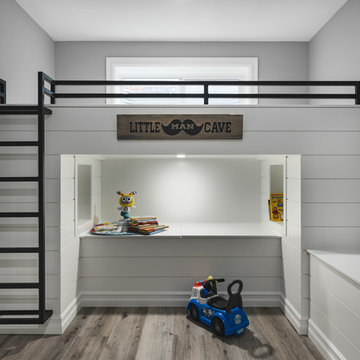
Idee per una piccola cameretta per bambini da 4 a 10 anni tradizionale con pareti bianche, pavimento in laminato e pavimento grigio
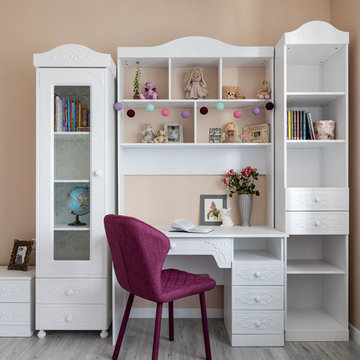
Детская комната в ЖК Тойве.
Immagine di una cameretta per bambini classica con pareti beige, pavimento in laminato e pavimento grigio
Immagine di una cameretta per bambini classica con pareti beige, pavimento in laminato e pavimento grigio
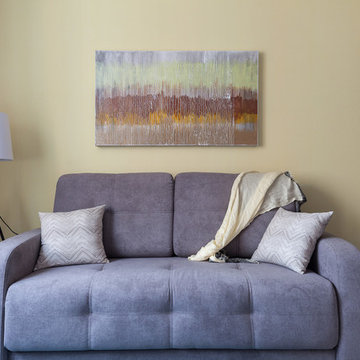
Ispirazione per una cameretta per bambini minimal di medie dimensioni con pareti beige, pavimento in laminato e pavimento grigio
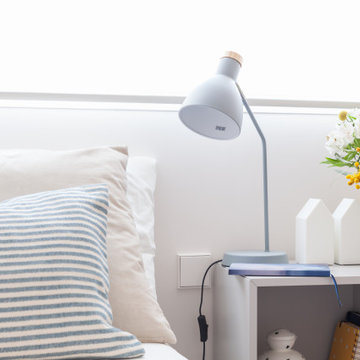
Immagine di una piccola cameretta per bambini da 4 a 10 anni scandinava con pareti beige, pavimento in laminato e pavimento grigio
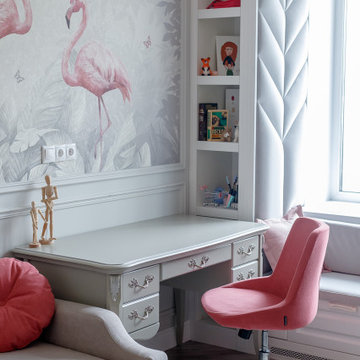
Immagine di una cameretta per bambini da 4 a 10 anni classica di medie dimensioni con pareti rosa, pavimento in laminato, pavimento grigio, soffitto ribassato e carta da parati
Camerette per Bambini e Neonati con pavimento in laminato e pavimento grigio - Foto e idee per arredare
3

