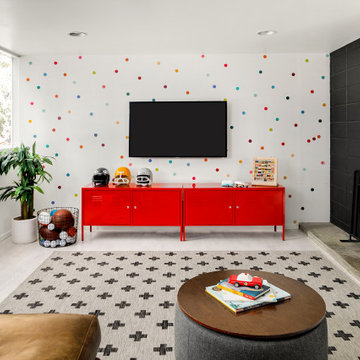Camerette per Bambini e Neonati con pavimento in compensato e pavimento in sughero - Foto e idee per arredare
Filtra anche per:
Budget
Ordina per:Popolari oggi
41 - 60 di 870 foto
1 di 3
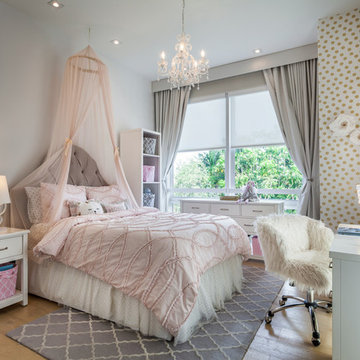
Girl's Bedroom by Emilio Collavino
Immagine di una cameretta per bambini design di medie dimensioni con pavimento in compensato e pareti multicolore
Immagine di una cameretta per bambini design di medie dimensioni con pavimento in compensato e pareti multicolore
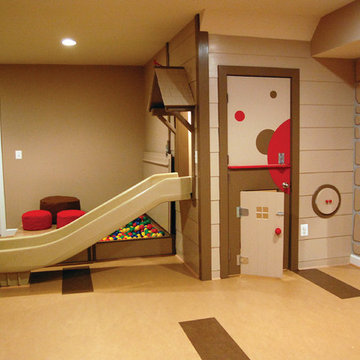
THEME There are two priorities in this
room: Hockey (in this case, Washington
Capitals hockey) and FUN.
FOCUS The room is broken into two
main sections (one for kids and one
for adults); and divided by authentic
hockey boards, complete with yellow
kickplates and half-inch plexiglass. Like
a true hockey arena, the room pays
homage to star players with two fully
autographed team jerseys preserved in
cases, as well as team logos positioned
throughout the room on custom-made
pillows, accessories and the floor.
The back half of the room is made just
for kids. Swings, a dart board, a ball
pit, a stage and a hidden playhouse
under the stairs ensure fun for all.
STORAGE A large storage unit at
the rear of the room makes use of an
odd-shaped nook, adds support and
accommodates large shelves, toys and
boxes. Storage space is cleverly placed
near the ballpit, and will eventually
transition into a full storage area once
the pit is no longer needed. The back
side of the hockey boards hold two
small refrigerators (one for adults and
one for kids), as well as the base for the
audio system.
GROWTH The front half of the room
lasts as long as the family’s love for the
team. The back half of the room grows
with the children, and eventually will
provide a useable, wide open space as
well as storage.
SAFETY A plexiglass wall separates the
two main areas of the room, minimizing
the noise created by kids playing and
hockey fans cheering. It also protects
the big screen TV from balls, pucks and
other play objects that occasionally fly
by. The ballpit door has a double safety
lock to ensure supervised use.
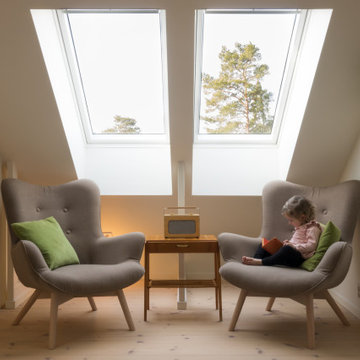
Immagine di una piccola cameretta per bambini tradizionale con pareti verdi, pavimento in compensato, pavimento marrone e soffitto a volta
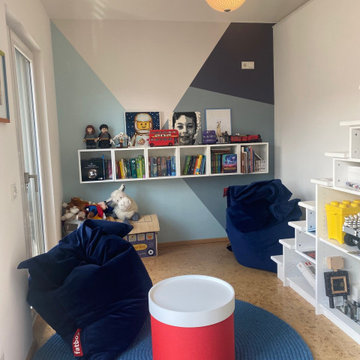
Ispirazione per una cameretta per bambini contemporanea di medie dimensioni con pavimento in sughero
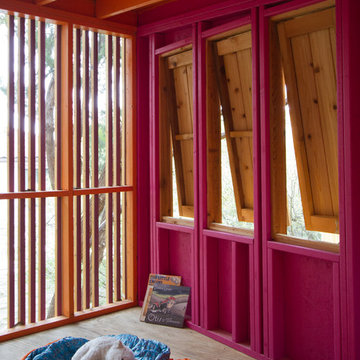
Photo by Maite Niño
Ispirazione per una piccola cameretta per bambini da 4 a 10 anni con pareti rosa, pavimento in compensato e pavimento marrone
Ispirazione per una piccola cameretta per bambini da 4 a 10 anni con pareti rosa, pavimento in compensato e pavimento marrone
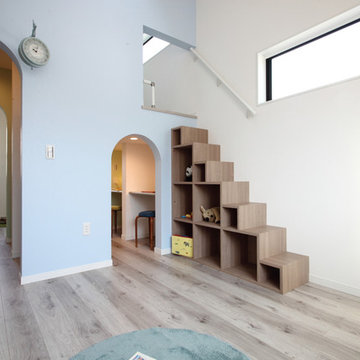
Foto di una cameretta per bambini da 4 a 10 anni nordica con pareti multicolore, pavimento in compensato e pavimento beige
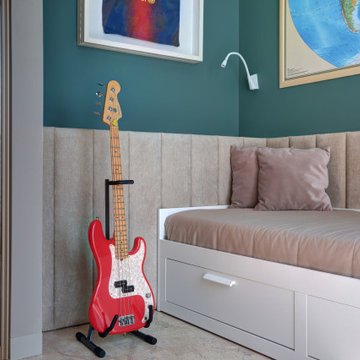
Во всех спальнях дома пол выполнен из пробки. В комнате мальчика этим органическим модным материалом отделана дверь и стена, что обеспечивает хорошую звукоизоляцию. Французские балконы в комнатах детей дают максимум естественного освещения. Мебель выбрана простая, шведского бренда. Дизайн спокойный и нейтральный по возрасту. Корпусную мебель разрабатывала студия, чтобы интегрировать как можно больше скрытых систем хранения.
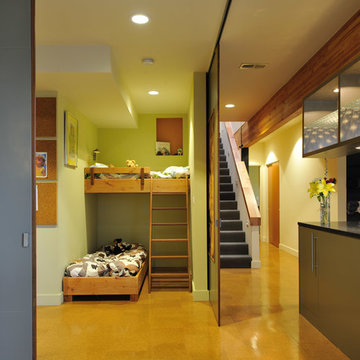
A kids sleeping, play and creative space was added to a vacation house for the owners grandkids. Two large custom built doors enable the space to easily be closed off. The beds were built using off cuts from the deck project and wall cork boards were created from extra flooring.
Stephen Miller
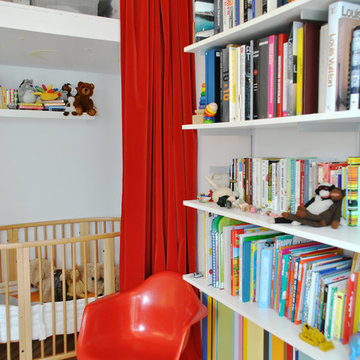
Esempio di una piccola cameretta per bambini da 4 a 10 anni minimal con pareti multicolore e pavimento in compensato
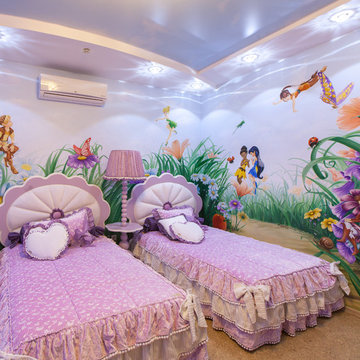
Автор проекта Ващенко Елена
Idee per una cameretta per bambini eclettica di medie dimensioni con pareti viola, pavimento in sughero e pavimento beige
Idee per una cameretta per bambini eclettica di medie dimensioni con pareti viola, pavimento in sughero e pavimento beige
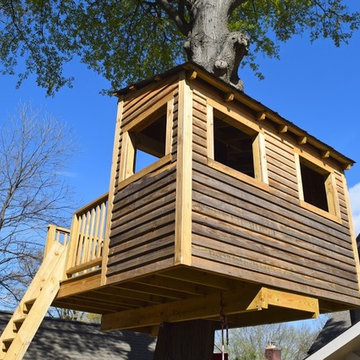
Ispirazione per una piccola cameretta per bambini da 4 a 10 anni stile rurale con pareti marroni e pavimento in compensato
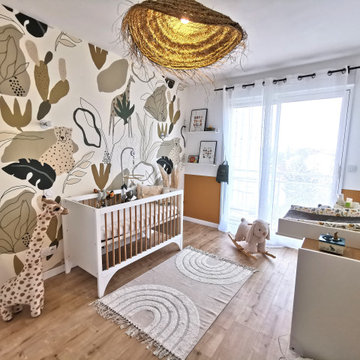
Ispirazione per una cameretta per neonati neutra tropicale di medie dimensioni con pareti verdi, pavimento in compensato, pavimento beige e carta da parati
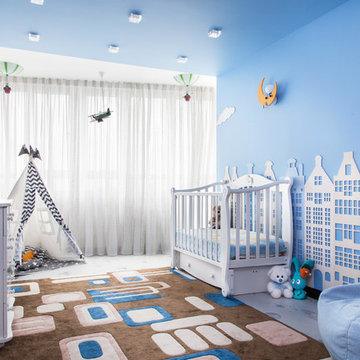
Дизайнер Педоренко Ксения
Фотограф Игнатенко Светлана
Foto di una cameretta per neonato design di medie dimensioni con pavimento in sughero, pareti blu e pavimento multicolore
Foto di una cameretta per neonato design di medie dimensioni con pavimento in sughero, pareti blu e pavimento multicolore
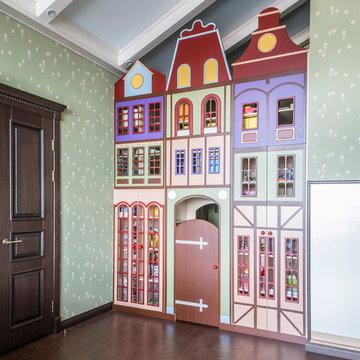
Константин Закарян
Immagine di una cameretta per bambini da 4 a 10 anni tradizionale di medie dimensioni con pareti multicolore, pavimento in sughero e pavimento marrone
Immagine di una cameretta per bambini da 4 a 10 anni tradizionale di medie dimensioni con pareti multicolore, pavimento in sughero e pavimento marrone
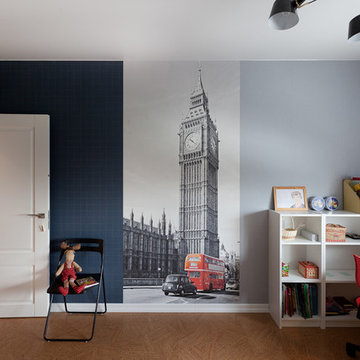
Дизайнера вдохновили ключевые слова хозяйки комнаты. На вопрос, что ей нравится, она ответила: "Лондон - Битлз - Yellow submarine". Авторы: Мария Черемухина, Вера Ермаченко, Кочетова Татьяна
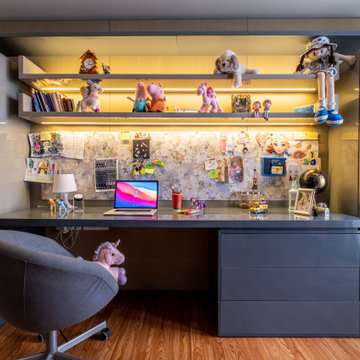
Inspired from fairy tales, the daughter's room gives a dreamy feel. It is adorned with pink/red shade wallpapers, ample soft toys, glass walls on two sides and a princess themed bed. The upholstery is themed around pink and grey to further add to the mystic effect.
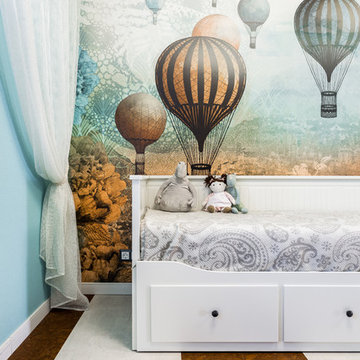
Immagine di una grande cameretta per bambini contemporanea con pavimento in sughero, pavimento marrone e pareti multicolore
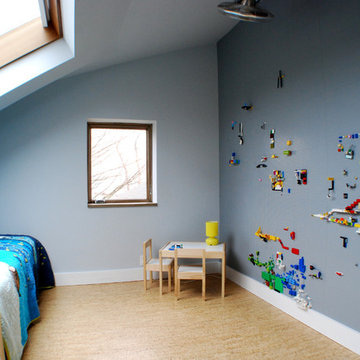
9x30 Design, Architecture, LLP
Ispirazione per una piccola cameretta per bambini da 4 a 10 anni moderna con pareti grigie e pavimento in sughero
Ispirazione per una piccola cameretta per bambini da 4 a 10 anni moderna con pareti grigie e pavimento in sughero
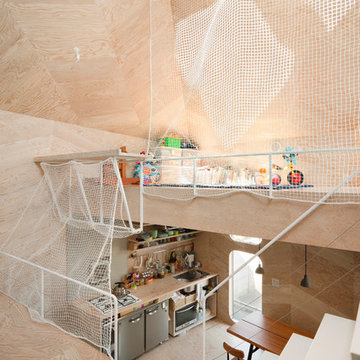
Photo by: Takumi Ota
Esempio di una piccola cameretta per bambini da 4 a 10 anni industriale con pareti beige, pavimento in compensato e pavimento beige
Esempio di una piccola cameretta per bambini da 4 a 10 anni industriale con pareti beige, pavimento in compensato e pavimento beige
Camerette per Bambini e Neonati con pavimento in compensato e pavimento in sughero - Foto e idee per arredare
3


