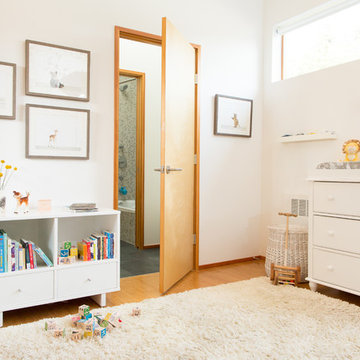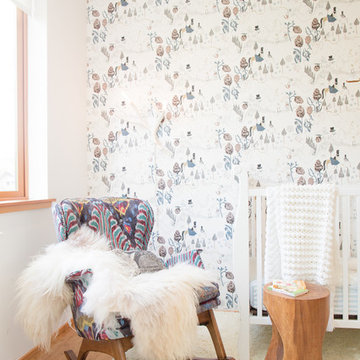Camerette per Bambini e Neonati con pavimento in bambù e pavimento in travertino - Foto e idee per arredare
Filtra anche per:
Budget
Ordina per:Popolari oggi
21 - 40 di 237 foto
1 di 3
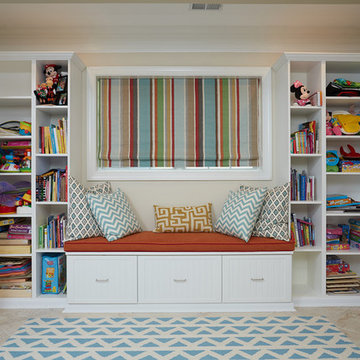
This playroom designed by Tailored Living is custom fit to go wall to wall and around the window dimensions. It features a cushioned seating area and plenty of storage space in cabinets and pull-out drawers for books and toys. The design is a clean and crisp white bead-board with crown molding. The open bookshelves are custom hole bored for a cleaner look and the closed cabinets have hole boring for adjustability of shelving to fit different sized items. The system is finished off with matching curtains, cushions and pillows.
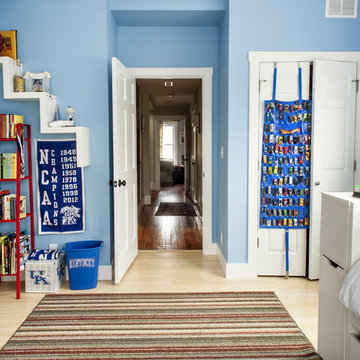
View from new bedroom into existing second floor.
Architecture by Rock Paper Hammer, construction by Deep Creek Builders, photography by Andrew Hyslop
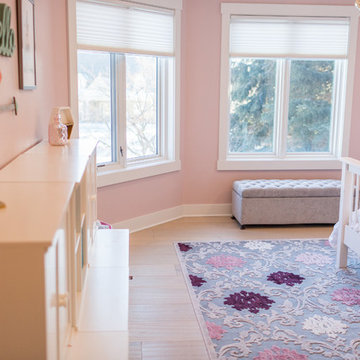
Hardwood Flooring, Trim, Window Treatments and Lighting purchased and installed by Bridget's Room.
Foto di una cameretta da bambina da 4 a 10 anni classica di medie dimensioni con pareti rosa, pavimento in travertino e pavimento beige
Foto di una cameretta da bambina da 4 a 10 anni classica di medie dimensioni con pareti rosa, pavimento in travertino e pavimento beige
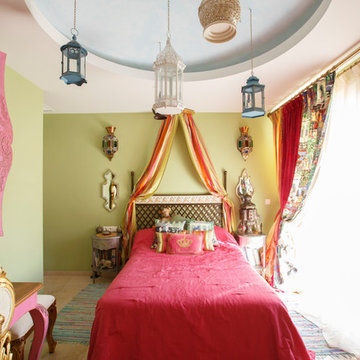
Idee per una piccola cameretta per bambini etnica con pareti beige, pavimento in travertino e pavimento beige
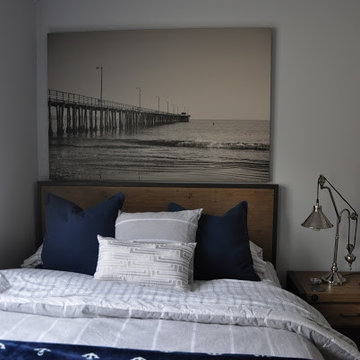
Idee per una grande cameretta per bambini stile marino con pareti grigie e pavimento in bambù
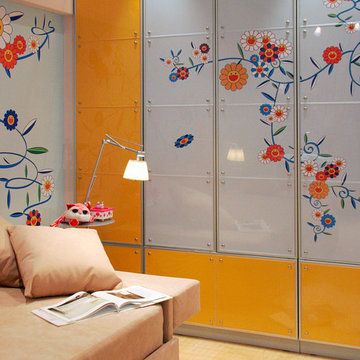
Foto di una cameretta per bambini da 4 a 10 anni minimal di medie dimensioni con pareti rosa e pavimento in bambù
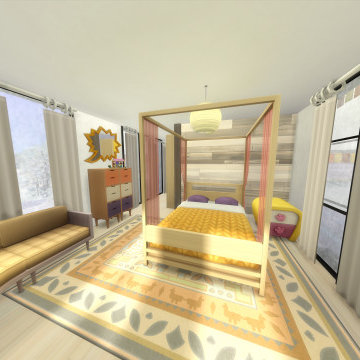
Using the Sims 4 Interior Decorator gameplay I was tasked with designing a children's room on a budget of §3,500 Simoleons. The client asked for the design to be done with a yellow and purple color palette using mid-century modern themes.
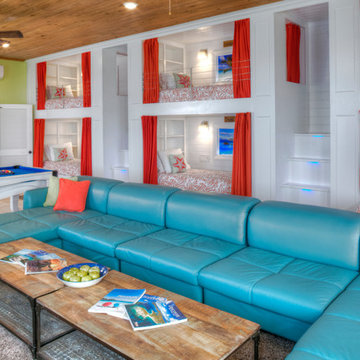
This contemporary, modern multipurpose kids' room is at Deja View, a Caribbean vacation rental villa in St. John USVI. It provides over 700 sq. ft of entertainment and bunk sleeping for kids and adults. The room stays nice and cool with a dedicated Mitsubishi split AC system. Kids are sure to be entertained with the 75 inch TV and colorful pool table. Seven can sleep comfortable on the five Twin XL and one King beds. Blue led motion sensor lights illuminate every step on the two sets of stairs so kids can safely head to the bathroom at night. The 34' long, 11' tall custom bunks were built in Texas, trucked to Florida and shipped to St. John. Nothing short of comfort, fun and entertainment for the kids here.
www.dejaviewvilla.com
Steve Simonsen Photography

Idee per una cameretta per bambini da 1 a 3 anni shabby-chic style di medie dimensioni con pareti bianche e pavimento in bambù
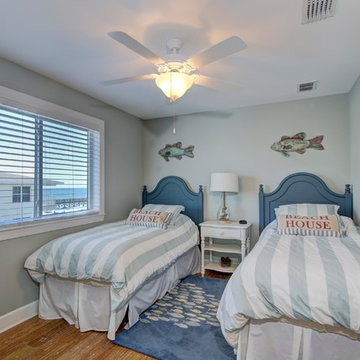
This is a small beach cottage constructed in Indian shores. Because of site limitations, we build the home tall and maximized the ocean views.
It's a great example of a well built moderately priced beach home where value and durability was a priority to the client.
Cary John
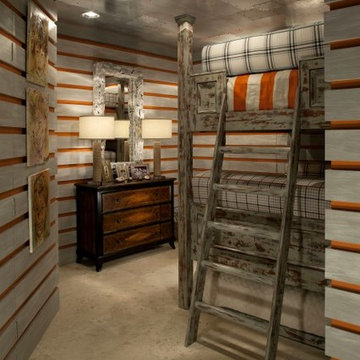
Bunk Room
Foto di una cameretta da bambino da 4 a 10 anni minimal con pavimento in travertino
Foto di una cameretta da bambino da 4 a 10 anni minimal con pavimento in travertino
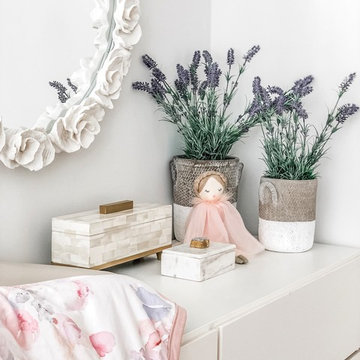
This nursery began in an empty white-box room with incredible natural light, the challenge being to give it warmth and add multi-functionality. Through floral motifs and hints of gold, we created a boho glam room perfect for a little girl. We played with texture to give depth to the soft color palette. The upholstered crib is convertible to a toddler bed, and the daybed can serve as a twin bed, offering a nursery that can grow with baby. The changing table doubles as a dresser, while the hanging canopy play area serves as a perfect play and reading nook.
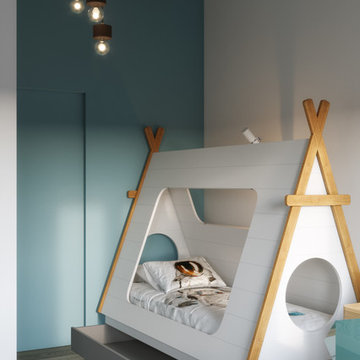
Foto di una piccola cameretta per bambini design con pareti blu, pavimento in bambù e pavimento marrone
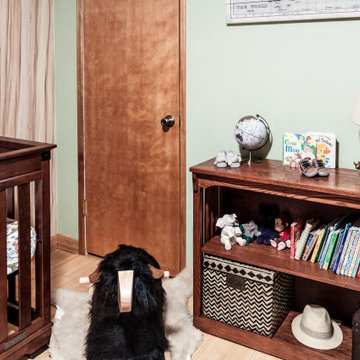
Idee per una piccola cameretta per neonati neutra tradizionale con pareti verdi, pavimento in bambù, pavimento beige e carta da parati
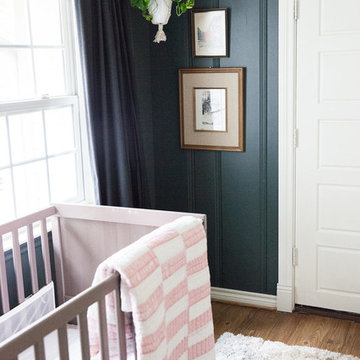
Photography: Jen Burner
Immagine di una piccola cameretta per bambini da 1 a 3 anni eclettica con pareti grigie, pavimento in bambù e pavimento marrone
Immagine di una piccola cameretta per bambini da 1 a 3 anni eclettica con pareti grigie, pavimento in bambù e pavimento marrone
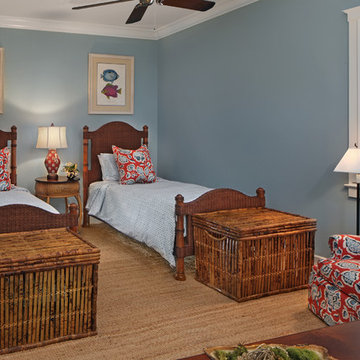
A young family from Canada, a couple with two children,
occupy this Jupiter home on long weekends and vacations.
Since the husband is an avid golfer, a key decision in purchasing
this home was proximity to local golf courses.
Throughout, the 3000 square feet of living space and 1000 square feet
of terraces, the idea was to keep the design simple with an emphasis
on transitional style. The couple is partial to a combined British
West Indies and Restoration Hardware aesthetic. The color palette for
each room was selected to flow easily throughout.
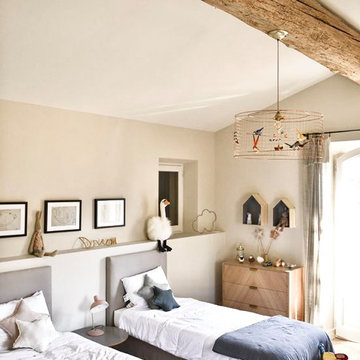
Cette maison de vacances est prévue pour recevoir la famille au grand complet. Ici, le dortoire pour les enfants. Des lits en enfilades, des couleurs douces quelques accessoires et le tour est joué.
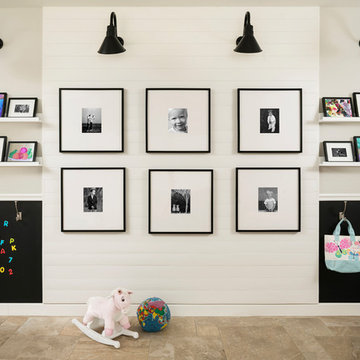
With a backdrop of white, gray and black an oversized playroom wall is zoned into three functional spaces to showcase family photos and precious artwork while adding handy wall hooks and playful magnet boards at the perfect height for little ones.
Shown in this photo: gallery wall, shiplap, gooseneck lighting, floating shelves, magnet board, playroom, accessories & finishing touches designed by LMOH Home. | Photography Joshua Caldwell.
Camerette per Bambini e Neonati con pavimento in bambù e pavimento in travertino - Foto e idee per arredare
2


