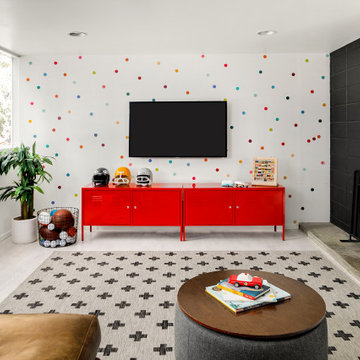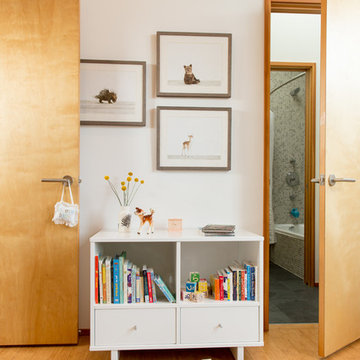Camerette per Bambini e Neonati con pavimento in bambù e pavimento in sughero - Foto e idee per arredare
Filtra anche per:
Budget
Ordina per:Popolari oggi
1 - 20 di 638 foto
1 di 3

Winner of the 2018 Tour of Homes Best Remodel, this whole house re-design of a 1963 Bennet & Johnson mid-century raised ranch home is a beautiful example of the magic we can weave through the application of more sustainable modern design principles to existing spaces.
We worked closely with our client on extensive updates to create a modernized MCM gem.
Extensive alterations include:
- a completely redesigned floor plan to promote a more intuitive flow throughout
- vaulted the ceilings over the great room to create an amazing entrance and feeling of inspired openness
- redesigned entry and driveway to be more inviting and welcoming as well as to experientially set the mid-century modern stage
- the removal of a visually disruptive load bearing central wall and chimney system that formerly partitioned the homes’ entry, dining, kitchen and living rooms from each other
- added clerestory windows above the new kitchen to accentuate the new vaulted ceiling line and create a greater visual continuation of indoor to outdoor space
- drastically increased the access to natural light by increasing window sizes and opening up the floor plan
- placed natural wood elements throughout to provide a calming palette and cohesive Pacific Northwest feel
- incorporated Universal Design principles to make the home Aging In Place ready with wide hallways and accessible spaces, including single-floor living if needed
- moved and completely redesigned the stairway to work for the home’s occupants and be a part of the cohesive design aesthetic
- mixed custom tile layouts with more traditional tiling to create fun and playful visual experiences
- custom designed and sourced MCM specific elements such as the entry screen, cabinetry and lighting
- development of the downstairs for potential future use by an assisted living caretaker
- energy efficiency upgrades seamlessly woven in with much improved insulation, ductless mini splits and solar gain
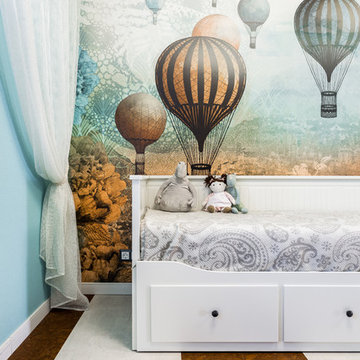
Immagine di una grande cameretta per bambini contemporanea con pavimento in sughero, pavimento marrone e pareti multicolore
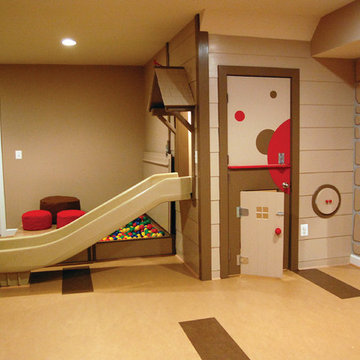
THEME There are two priorities in this
room: Hockey (in this case, Washington
Capitals hockey) and FUN.
FOCUS The room is broken into two
main sections (one for kids and one
for adults); and divided by authentic
hockey boards, complete with yellow
kickplates and half-inch plexiglass. Like
a true hockey arena, the room pays
homage to star players with two fully
autographed team jerseys preserved in
cases, as well as team logos positioned
throughout the room on custom-made
pillows, accessories and the floor.
The back half of the room is made just
for kids. Swings, a dart board, a ball
pit, a stage and a hidden playhouse
under the stairs ensure fun for all.
STORAGE A large storage unit at
the rear of the room makes use of an
odd-shaped nook, adds support and
accommodates large shelves, toys and
boxes. Storage space is cleverly placed
near the ballpit, and will eventually
transition into a full storage area once
the pit is no longer needed. The back
side of the hockey boards hold two
small refrigerators (one for adults and
one for kids), as well as the base for the
audio system.
GROWTH The front half of the room
lasts as long as the family’s love for the
team. The back half of the room grows
with the children, and eventually will
provide a useable, wide open space as
well as storage.
SAFETY A plexiglass wall separates the
two main areas of the room, minimizing
the noise created by kids playing and
hockey fans cheering. It also protects
the big screen TV from balls, pucks and
other play objects that occasionally fly
by. The ballpit door has a double safety
lock to ensure supervised use.

The boys can climb the walls and swing from the ceiling in this playroom designed for indoor activity. When the toys are removed it can easily convert to the party barn with two sets of mahogany double doors that open out onto a patio in the front of the house and a poolside deck on the waterside.

Yankees fan bedroom: view toward closet. Complete remodel of bedroom included cork flooring, uplit countertops, custom built-ins with built-in cork board at desk, wall and ceiling murals, and Cascade Coil Drapery at closet door.
Photo by Bernard Andre
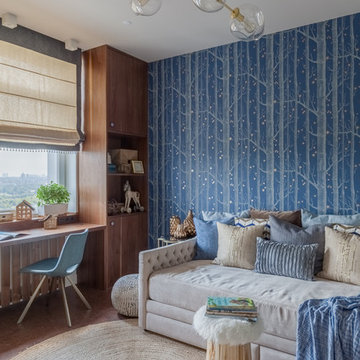
Юрий Гришко
Ispirazione per una cameretta per bambini da 4 a 10 anni contemporanea di medie dimensioni con pareti blu, pavimento in sughero e pavimento marrone
Ispirazione per una cameretta per bambini da 4 a 10 anni contemporanea di medie dimensioni con pareti blu, pavimento in sughero e pavimento marrone
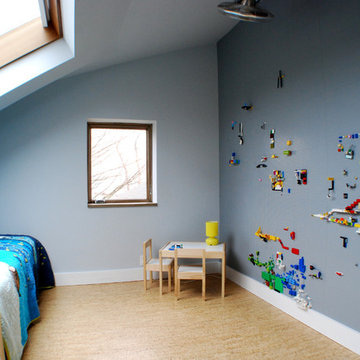
9x30 Design, Architecture, LLP
Ispirazione per una piccola cameretta per bambini da 4 a 10 anni moderna con pareti grigie e pavimento in sughero
Ispirazione per una piccola cameretta per bambini da 4 a 10 anni moderna con pareti grigie e pavimento in sughero
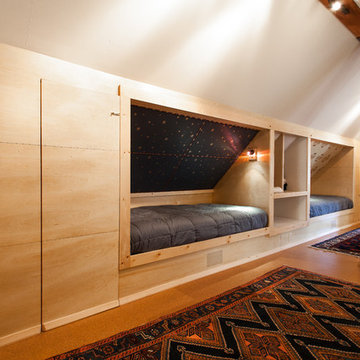
http://www.katalves.com/
Immagine di un'In mansarda cameretta per bambini da 4 a 10 anni design con pareti bianche e pavimento in sughero
Immagine di un'In mansarda cameretta per bambini da 4 a 10 anni design con pareti bianche e pavimento in sughero

Детская комната для мальчика 13 лет. На стене ручная роспись. Увеличили пространство комнаты за счет использования подоконника в качестве рабочей зоны. Вся мебель выполнена под заказ по индивидуальным размерам. Текстиль в проекте выполнен так же нашей студией и разработан лично дизайнером проекта Ириной Мариной.
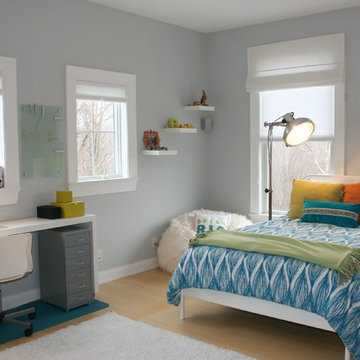
Modern Teen Room
Idee per una cameretta per bambini classica con pareti grigie, pavimento in bambù e pavimento beige
Idee per una cameretta per bambini classica con pareti grigie, pavimento in bambù e pavimento beige
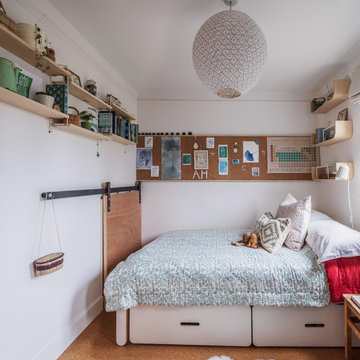
Ispirazione per una cameretta per bambini boho chic con pareti bianche e pavimento in sughero
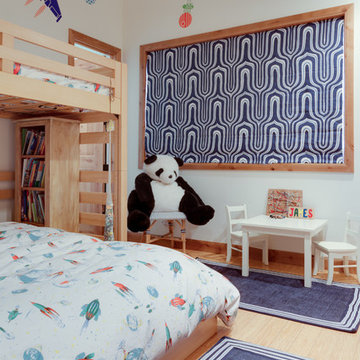
Custom roman shade in young boys room
Hufker Photo
Esempio di una cameretta per bambini da 4 a 10 anni bohémian di medie dimensioni con pareti bianche e pavimento in bambù
Esempio di una cameretta per bambini da 4 a 10 anni bohémian di medie dimensioni con pareti bianche e pavimento in bambù
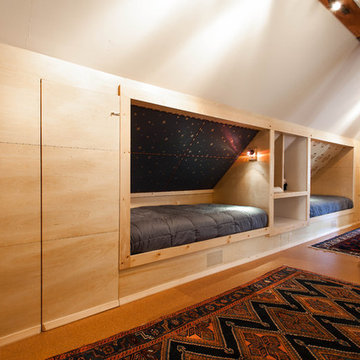
Photo: Kat Alves Photography www.katalves.com //
Design: Atmosphere Design Build http://www.atmospheredesignbuild.com/
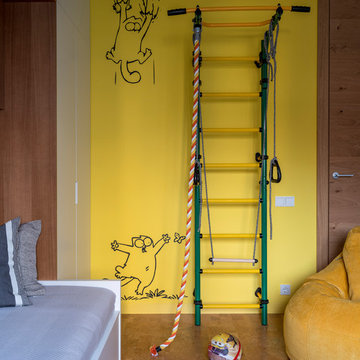
Foto di una stanza dei giochi contemporanea con pareti gialle, pavimento in sughero e pavimento marrone
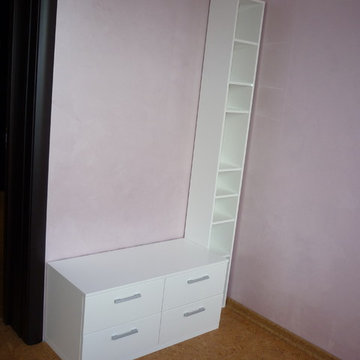
Детская для девочки 5лет. Место для телевизора.Вся мебель из Италии.Бюджетный вариант. Автор www.4linee.ru
Esempio di una piccola cameretta per bambini da 4 a 10 anni design con pareti rosa, pavimento in sughero e pavimento marrone
Esempio di una piccola cameretta per bambini da 4 a 10 anni design con pareti rosa, pavimento in sughero e pavimento marrone
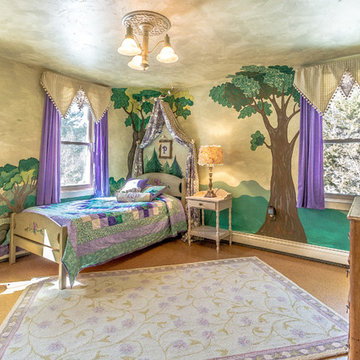
This room was designed with the help of a local artist to create the magical woodland scenes. I was able to repurpose family pieces to incorporate them in the design.
Photo credit: Joe Martin
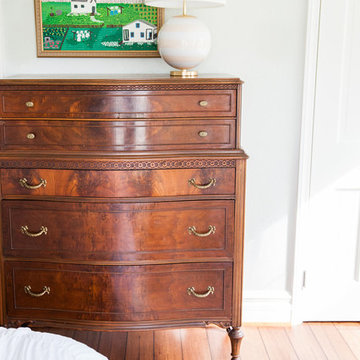
Photography: Jen Burner
Ispirazione per una cameretta per bambini da 4 a 10 anni boho chic di medie dimensioni con pareti verdi, pavimento in bambù e pavimento marrone
Ispirazione per una cameretta per bambini da 4 a 10 anni boho chic di medie dimensioni con pareti verdi, pavimento in bambù e pavimento marrone
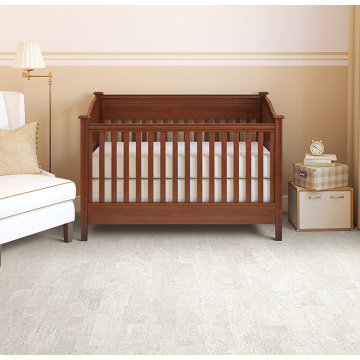
usfloorsllc.com
Idee per una cameretta per neonati neutra minimal di medie dimensioni con pareti beige e pavimento in sughero
Idee per una cameretta per neonati neutra minimal di medie dimensioni con pareti beige e pavimento in sughero
Camerette per Bambini e Neonati con pavimento in bambù e pavimento in sughero - Foto e idee per arredare
1


