Camerette per Bambini e Neonati con pavimento in laminato e pavimento con piastrelle in ceramica - Foto e idee per arredare
Filtra anche per:
Budget
Ordina per:Popolari oggi
1 - 20 di 3.320 foto
1 di 3

Esempio di una cameretta per bambini da 4 a 10 anni tradizionale di medie dimensioni con pareti bianche, pavimento in laminato, pavimento grigio, soffitto a cassettoni e pareti in legno
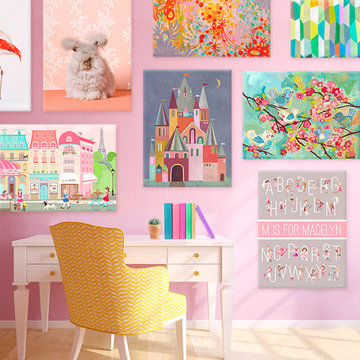
Charming girls room decorating ideas are endless with Oopsy Daisy's vast collection of bright and enriching artwork for kids. Look no further for the largest selection of canvas wall art for girls, night lights, lamps, and growth charts that inspire creativity and fun for your little one.

Custom built-in bunk beds: We utilized the length and unique shape of the room by building a double twin-over-full bunk wall. This picture is also before a grasscloth wallcovering was installed on the wall behind the bunks.

Комната подростка, выполненная в более современном стиле, однако с некоторыми элементами классики в виде потолочного карниза, фасадов с филенками. Стена за изголовьем выполнена в стеновых шпонированных панелях, переходящих в рабочее место у окна.
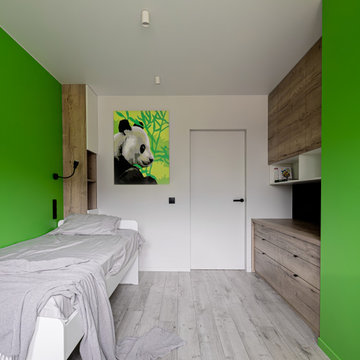
Ispirazione per una piccola cameretta per bambini da 4 a 10 anni contemporanea con pareti verdi, pavimento in laminato e pavimento grigio
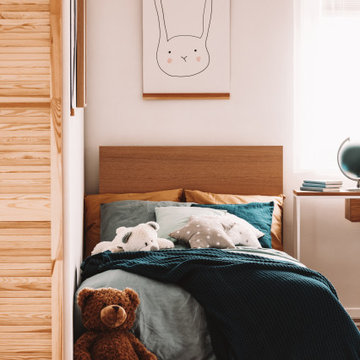
Kids bedroom design.
Esempio di una cameretta per bambini da 4 a 10 anni minimal di medie dimensioni con pareti bianche, pavimento in laminato e pavimento multicolore
Esempio di una cameretta per bambini da 4 a 10 anni minimal di medie dimensioni con pareti bianche, pavimento in laminato e pavimento multicolore

Design, Fabrication, Install & Photography By MacLaren Kitchen and Bath
Designer: Mary Skurecki
Wet Bar: Mouser/Centra Cabinetry with full overlay, Reno door/drawer style with Carbide paint. Caesarstone Pebble Quartz Countertops with eased edge detail (By MacLaren).
TV Area: Mouser/Centra Cabinetry with full overlay, Orleans door style with Carbide paint. Shelving, drawers, and wood top to match the cabinetry with custom crown and base moulding.
Guest Room/Bath: Mouser/Centra Cabinetry with flush inset, Reno Style doors with Maple wood in Bedrock Stain. Custom vanity base in Full Overlay, Reno Style Drawer in Matching Maple with Bedrock Stain. Vanity Countertop is Everest Quartzite.
Bench Area: Mouser/Centra Cabinetry with flush inset, Reno Style doors/drawers with Carbide paint. Custom wood top to match base moulding and benches.
Toy Storage Area: Mouser/Centra Cabinetry with full overlay, Reno door style with Carbide paint. Open drawer storage with roll-out trays and custom floating shelves and base moulding.

環境につながる家
本敷地は、古くからの日本家屋が立ち並ぶ、地域の一角を宅地分譲された土地です。
道路と敷地は、2.5mほどの高低差があり、程よく自然が残された敷地となっています。
道路との高低差があるため、周囲に対して圧迫感のでない建物計画をする必要がありました。そのため道路レベルにガレージを設け、建物と一体化した意匠と屋根形状にすることにより、なるべく自然とまじわるように設計しました。
ガレージからエントランスまでは、自然石を利用した階段を設け、自然と馴染むよう設計することにより、違和感なく高低差のある敷地を建物までアプローチすることがでます。
エントランスからは、裏庭へ抜ける道を設け、ガレージから裏庭までの心地よい小道が
続いています。
道路面にはあまり開口を設けず、内部に入ると共に裏庭への開いた空間へと繋がるダイニング・リビングスペースを設けています。
敷地横には、里道があり、生活道路となっているため、プライバシーも守りつつ、採光を
取り入れ、裏庭へと繋がる計画としています。
また、2階のスペースからは、山々や桜が見える空間がありこの場所をフリースペースとして家族の居場所としました。
要所要所に心地よい居場所を設け、外部環境へと繋げることにより、どこにいても
外を感じられる心地よい空間となりました。
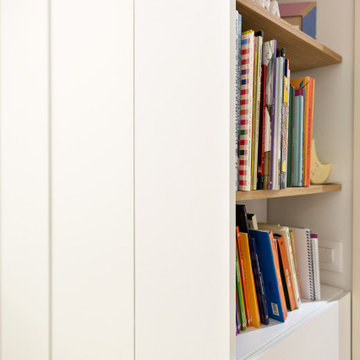
Ispirazione per una cameretta per bambini da 4 a 10 anni minimal di medie dimensioni con pareti grigie, pavimento in laminato e pavimento beige
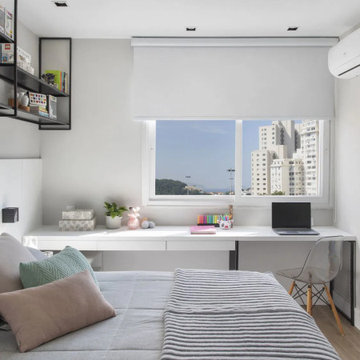
Modern multi-use bedroom with extra storage, brick wall, wood custom bed, and built-in furniture
Example of a small minimalist bedroom. Laminate floor and beige floor bedroom design in Dallas. A lot of natural lighting, custom design, and work area.
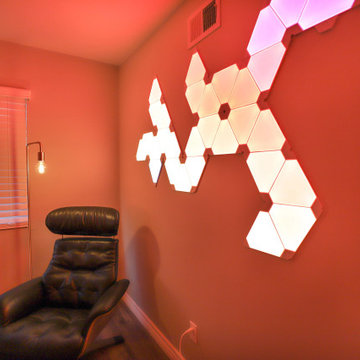
Foto di una piccola cameretta per bambini moderna con pareti grigie, pavimento in laminato e pavimento grigio
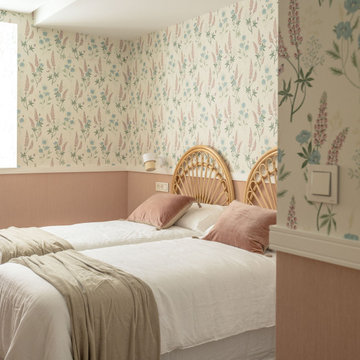
Ispirazione per una grande cameretta per bambini classica con pareti rosa, pavimento in laminato, travi a vista e carta da parati
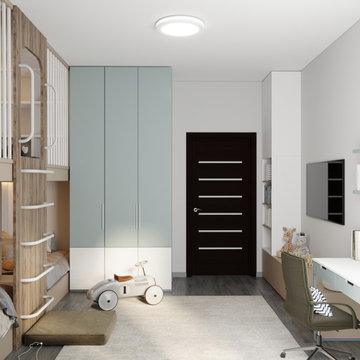
Ispirazione per una piccola cameretta per bambini da 4 a 10 anni con pareti bianche, pavimento in laminato e pavimento grigio
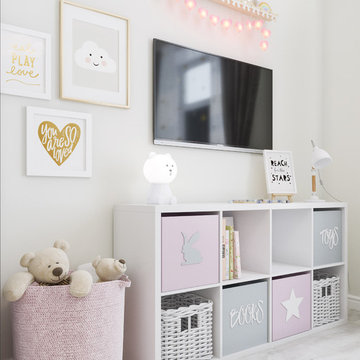
Ispirazione per una cameretta per bambini da 4 a 10 anni scandinava di medie dimensioni con pareti bianche, pavimento in laminato e pavimento grigio
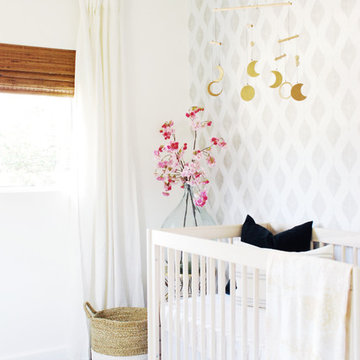
Bright white nursery that will easily transition as the baby grows.
Esempio di una cameretta per neonati neutra tradizionale con pavimento in laminato, pavimento marrone e pareti grigie
Esempio di una cameretta per neonati neutra tradizionale con pavimento in laminato, pavimento marrone e pareti grigie
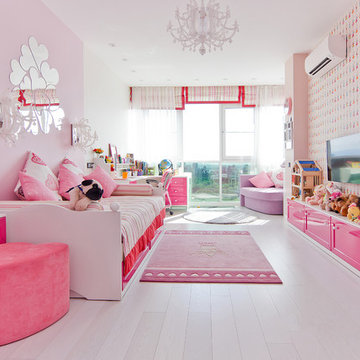
Фадеева Яна
FYineriordesign
Esempio di una cameretta per bambini da 4 a 10 anni contemporanea di medie dimensioni con pareti rosa, pavimento in laminato e pavimento bianco
Esempio di una cameretta per bambini da 4 a 10 anni contemporanea di medie dimensioni con pareti rosa, pavimento in laminato e pavimento bianco
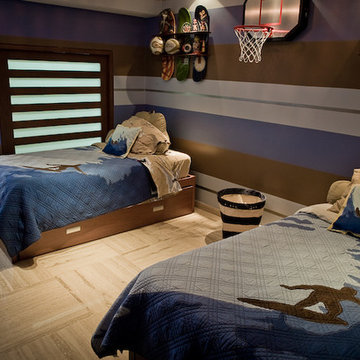
Foto di una cameretta per ragazzi rustica con pareti marroni, pavimento con piastrelle in ceramica e pavimento beige
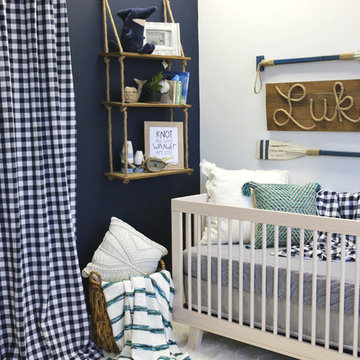
We loved putting together this Nautical Nursery. With a dark Navy Blue painted wall, every piece of artwork pops. We found great pieces at Hobby Lobby and Target to match Caden Lane Brett's navy gingham bedding. The curtains are a must have and really bring the nautical and preppy feel to the room.
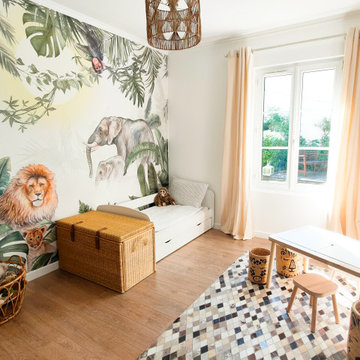
Lors d’un emménagement, les chambres d’enfant sont souvent les premières pièces à refaire. Cela les aide en effet à s’approprier leur nouvelle maison.
Une chambre d’enfant, c’est un lieu qui doit rassurer et aider à faire grandir. De l’inspiration, de l’imagination, et beaucoup d’amour aussi !
J'ai aménagé cette pièce pour un petit garçon qui arrivait dans sa nouvelle maison.
Le papier peint panoramique donne du style et de la profondeur à la pièce.
Il nous transporte dans un bel univers et donne le ton pour le reste de la décoration.
Les espaces sont pratiques et distincts même dans 11m². Il existe 3 zones dans cette chambre : une zone pour dormir, un zone pour créer (bureau) et une zone pour ranger/jouer.
Chaque type de meuble est adapté à un enfant.
Il n’y a pas de zone dressing. Celui-ci est situé à l’extérieur de la chambre.
Des matières naturelles ont été utilisée pour plus de sécurité. Les matières naturelles apportent beaucoup de douceur. Elles respectent la santé de l’enfant.
La peinture est une peinture écologique. Elle rejette un minimum de COV.
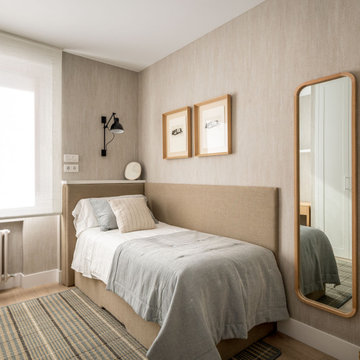
Ispirazione per una cameretta per bambini stile marinaro di medie dimensioni con pareti beige, pavimento in laminato e carta da parati
Camerette per Bambini e Neonati con pavimento in laminato e pavimento con piastrelle in ceramica - Foto e idee per arredare
1

