Camerette per Bambini e Neonati con pavimento beige - Foto e idee per arredare
Filtra anche per:
Budget
Ordina per:Popolari oggi
1 - 20 di 1.390 foto
1 di 3

Emily Hagopian Photography
Esempio di una cameretta per bambini minimalista con pareti bianche, parquet chiaro e pavimento beige
Esempio di una cameretta per bambini minimalista con pareti bianche, parquet chiaro e pavimento beige
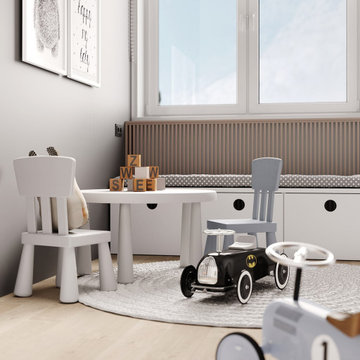
Esempio di una piccola cameretta per bambini da 4 a 10 anni con pareti grigie, moquette e pavimento beige

В детской комнате желтый шкаф из Iкеа, который искали пол года по всем сайтам, так как к моменту ремонта он оказался снят с производства, прекрасно уживается с авторской мебелью спроектированной по эскизам архитектора. На низкой столешнице-подоконнике можно устраивать рыцарские баталии или смотреть на отбывающие поезда и закаты.
Мебель в спальне сделана на заказ по эскизам архитектора.
Стилист: Татьяна Гедике
Фото: Сергей Красюк
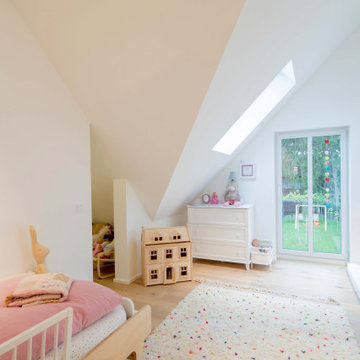
Idee per una cameretta per bambini da 4 a 10 anni contemporanea di medie dimensioni con pareti bianche, parquet chiaro e pavimento beige
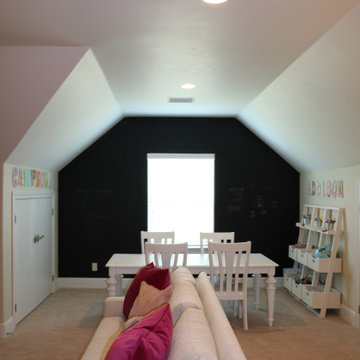
For 2 tweenagers, K. Rue Designs curated this space for creativity and major sleepovers to sleep around 14 girls! Lots of pink and light green invite the most fun and sweet little ladies to hang out in this space that was unused. A chalkboard wall in the back of the space warms the white craft table and chairs to let thoughts flow freely on the wall. A sleeper sofa and fold-out mattress chairs provide sufficient sleeping accommodations for all the girls friends. Even a family chair was incorporated as extra seating with colorful fabric to give it new youthful life. Artwork full of imagination adorns the walls in clear acrylic displays.

Foto di una piccola cameretta per bambini country con moquette, pavimento beige e pareti beige
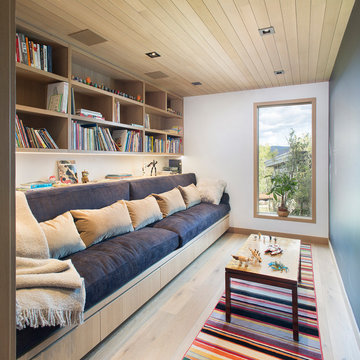
Ispirazione per una cameretta per bambini minimal con pareti bianche, parquet chiaro e pavimento beige

Immagine di una cameretta per bambini da 1 a 3 anni chic con pareti bianche, moquette e pavimento beige
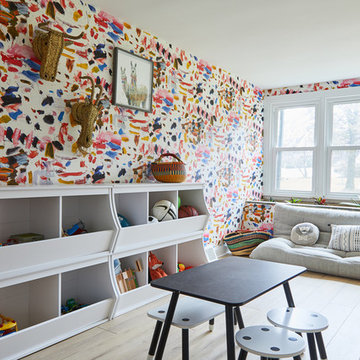
Foto di una cameretta per bambini da 4 a 10 anni minimalista con pareti multicolore, parquet chiaro e pavimento beige
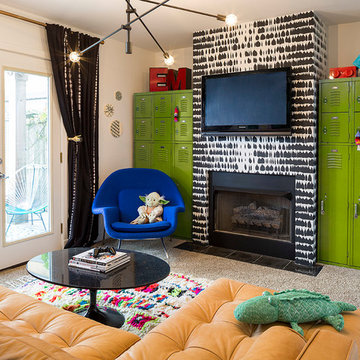
Jacob Hand Photography + Motion- Photographer
Esempio di una cameretta per bambini eclettica di medie dimensioni con pareti bianche, moquette e pavimento beige
Esempio di una cameretta per bambini eclettica di medie dimensioni con pareti bianche, moquette e pavimento beige
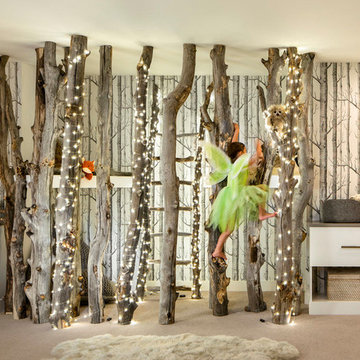
Ispirazione per una cameretta per bambini da 4 a 10 anni contemporanea con pareti multicolore, moquette e pavimento beige
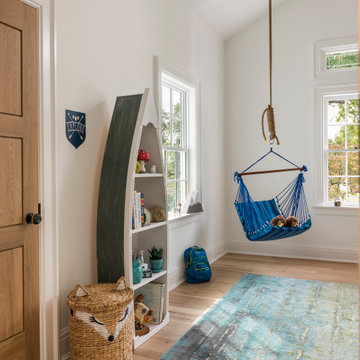
Quarter Sawn White Oak Flooring, Interior Doors, and Mouldings
Immagine di una grande cameretta per bambini da 4 a 10 anni classica con pareti bianche, pavimento in legno massello medio e pavimento beige
Immagine di una grande cameretta per bambini da 4 a 10 anni classica con pareti bianche, pavimento in legno massello medio e pavimento beige

A lovely Brooklyn Townhouse with an underutilized garden floor (walk out basement) gets a full redesign to expand the footprint of the home. The family of four needed a playroom for toddlers that would grow with them, as well as a multifunctional guest room and office space. The modern play room features a calming tree mural background juxtaposed with vibrant wall decor and a beanbag chair.. Plenty of closed and open toy storage, a chalkboard wall, and large craft table foster creativity and provide function. Carpet tiles for easy clean up with tots and a sleeper chair allow for more guests to stay. The guest room design is sultry and decadent with golds, blacks, and luxurious velvets in the chair and turkish ikat pillows. A large chest and murphy bed, along with a deco style media cabinet plus TV, provide comfortable amenities for guests despite the long narrow space. The glam feel provides the perfect adult hang out for movie night and gaming. Tibetan fur ottomans extend seating as needed.
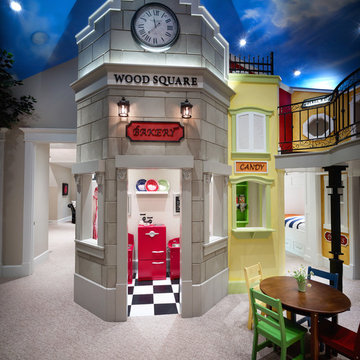
Simple Luxury Photography
Esempio di una grande cameretta per bambini da 4 a 10 anni classica con pareti beige, moquette e pavimento beige
Esempio di una grande cameretta per bambini da 4 a 10 anni classica con pareti beige, moquette e pavimento beige

This 1901 Park Slope Brownstone underwent a full gut in 2020. The top floor of this new gorgeous home was designed especially for the kids. Cozy bedrooms, room for play and imagination to run wild, and even remote learning spaces.
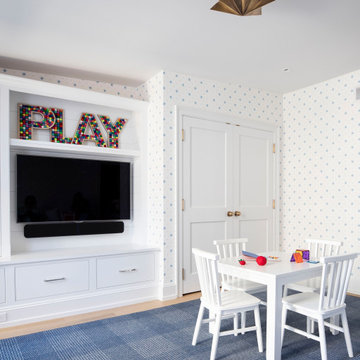
Immagine di una grande cameretta per bambini da 4 a 10 anni chic con pareti multicolore, parquet chiaro e pavimento beige
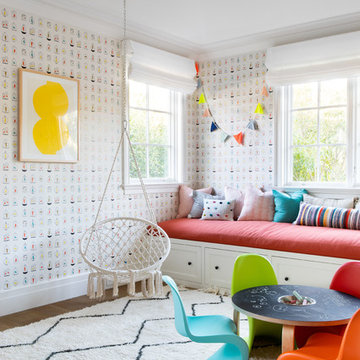
Architecture, Construction Management, Interior Design, Art Curation & Real Estate Advisement by Chango & Co.
Construction by MXA Development, Inc.
Photography by Sarah Elliott
See the home tour feature in Domino Magazine
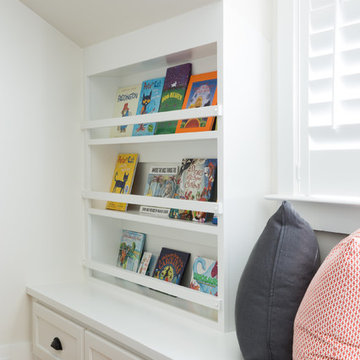
Foto di una cameretta per bambini tradizionale di medie dimensioni con pareti bianche, pavimento in legno massello medio e pavimento beige
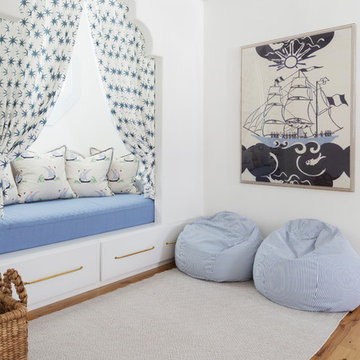
Photos by: Framework. Photography
Design by: Urban Grace Interiors
Idee per una cameretta per bambini da 4 a 10 anni costiera con pareti bianche, parquet chiaro e pavimento beige
Idee per una cameretta per bambini da 4 a 10 anni costiera con pareti bianche, parquet chiaro e pavimento beige

Design, Fabrication, Install & Photography By MacLaren Kitchen and Bath
Designer: Mary Skurecki
Wet Bar: Mouser/Centra Cabinetry with full overlay, Reno door/drawer style with Carbide paint. Caesarstone Pebble Quartz Countertops with eased edge detail (By MacLaren).
TV Area: Mouser/Centra Cabinetry with full overlay, Orleans door style with Carbide paint. Shelving, drawers, and wood top to match the cabinetry with custom crown and base moulding.
Guest Room/Bath: Mouser/Centra Cabinetry with flush inset, Reno Style doors with Maple wood in Bedrock Stain. Custom vanity base in Full Overlay, Reno Style Drawer in Matching Maple with Bedrock Stain. Vanity Countertop is Everest Quartzite.
Bench Area: Mouser/Centra Cabinetry with flush inset, Reno Style doors/drawers with Carbide paint. Custom wood top to match base moulding and benches.
Toy Storage Area: Mouser/Centra Cabinetry with full overlay, Reno door style with Carbide paint. Open drawer storage with roll-out trays and custom floating shelves and base moulding.
Camerette per Bambini e Neonati con pavimento beige - Foto e idee per arredare
1

