Camerette per Bambini e Neonati con parquet scuro - Foto e idee per arredare
Filtra anche per:
Budget
Ordina per:Popolari oggi
1 - 20 di 480 foto
1 di 3
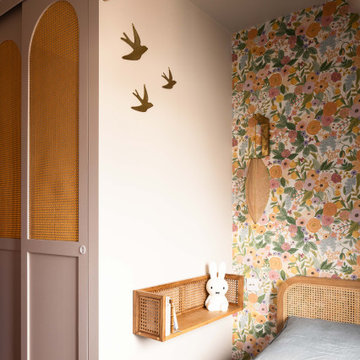
Création d’un « studio » rénové pour une jeune fille dans une chambre de bonne
Esempio di una piccola cameretta per bambini scandinava con pareti rosa, parquet scuro e carta da parati
Esempio di una piccola cameretta per bambini scandinava con pareti rosa, parquet scuro e carta da parati
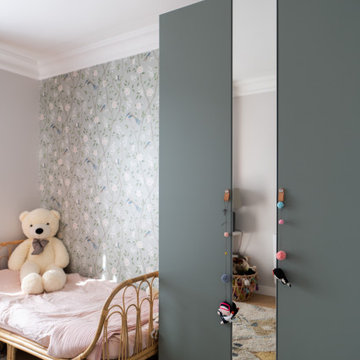
Quant à l’espace réservé aux enfants, il saura vous inspirer. On craque totalement pour l’association des teintes douces et colorées, ainsi que pour les papiers peints panoramiques illustrés propres à chaque chambre, qui apportent une touche d’originalité au projet. Dans la salle de bain, les enfants bénéficient d’un espace qui n’a rien à envier à celui des parents. Les murs colorés et la faïence à motifs créent une atmosphère ludique et apaisante, idéale pour se détendre.

This playroom/study space is full fun patterns and pastel colors at every turn. A Missoni Home rug grounds the space, and a crisp white built-in provides display, storage as well as a workspace area for the homeowner.
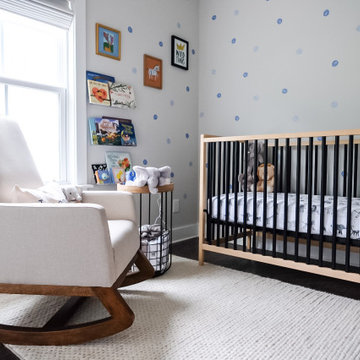
Foto di una piccola cameretta per neonati moderna con pareti grigie, parquet scuro, pavimento marrone e carta da parati
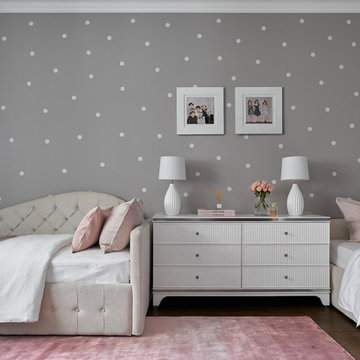
Детская для двух девочек, выполненная в стиле современная неоклассика. Приглушенные оттенки, много белого, серого и оттенков пыльной розы. Комната вписана в интерьер остальной квартиры и не противоречит образу респектабельной классики и ар-деко. | Children's room for two girls, made in the style of modern neoclassical. Muted shades, lots of white, gray, and shades of dusty rose. The room is integrated into the interior of the rest of the apartment and does not contradict the image of respectable classics and Art deco.
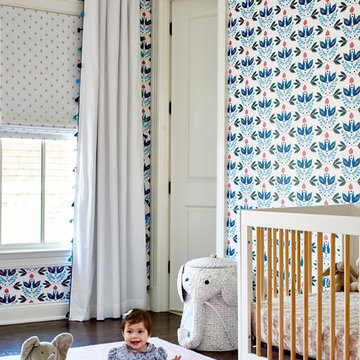
Immagine di una cameretta per neonata contemporanea con pareti multicolore, parquet scuro e carta da parati
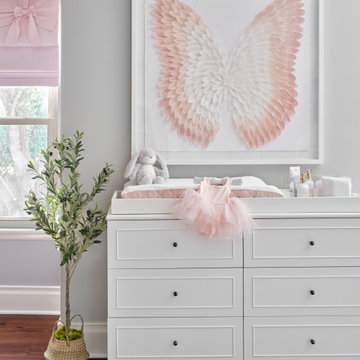
Our team was thrilled to design and furnish a beautiful blush nursery for baby Sloan's imminent arrival. The large scale rose wallpaper was the inspiration for the room's feminine design. Pale gray walls provide a quiet backdrop to the patterned wallpaper. Blush window treatments, crisp white furniture, and beautifully detailed children's artwork finish the space. The natural light flooding through the windows provides a tranquil space for a newborn baby.

The owners of this 1941 cottage, located in the bucolic village of Annisquam, wanted to modernize the home without sacrificing its earthy wood and stone feel. Recognizing that the house had “good bones” and loads of charm, SV Design proposed exterior and interior modifications to improve functionality, and bring the home in line with the owners’ lifestyle. The design vision that evolved was a balance of modern and traditional – a study in contrasts.
Prior to renovation, the dining and breakfast rooms were cut off from one another as well as from the kitchen’s preparation area. SV's architectural team developed a plan to rebuild a new kitchen/dining area within the same footprint. Now the space extends from the dining room, through the spacious and light-filled kitchen with eat-in nook, out to a peaceful and secluded patio.
Interior renovations also included a new stair and balustrade at the entry; a new bathroom, office, and closet for the master suite; and renovations to bathrooms and the family room. The interior color palette was lightened and refreshed throughout. Working in close collaboration with the homeowners, new lighting and plumbing fixtures were selected to add modern accents to the home's traditional charm.
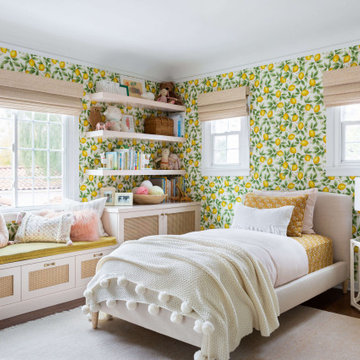
Esempio di una cameretta per bambini chic con pareti multicolore, parquet scuro, pavimento marrone e carta da parati
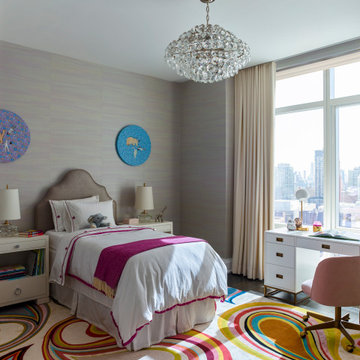
Esempio di una cameretta per bambini tradizionale con pareti grigie, parquet scuro, pavimento marrone e carta da parati
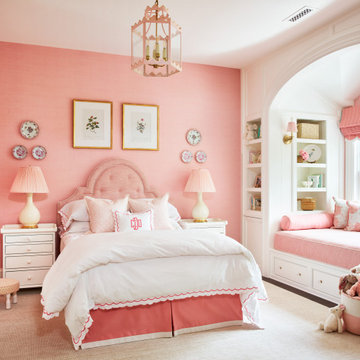
Pink Little Girls Bedroom
Idee per una cameretta per bambini tradizionale di medie dimensioni con pareti rosa, parquet scuro, pavimento marrone e carta da parati
Idee per una cameretta per bambini tradizionale di medie dimensioni con pareti rosa, parquet scuro, pavimento marrone e carta da parati
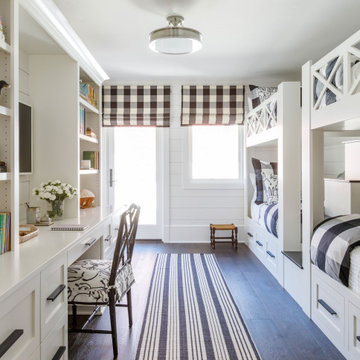
Photo: Jessie Preza Photography
Foto di una grande cameretta per bambini tradizionale con pareti bianche, parquet scuro, pavimento marrone e pareti in perlinato
Foto di una grande cameretta per bambini tradizionale con pareti bianche, parquet scuro, pavimento marrone e pareti in perlinato
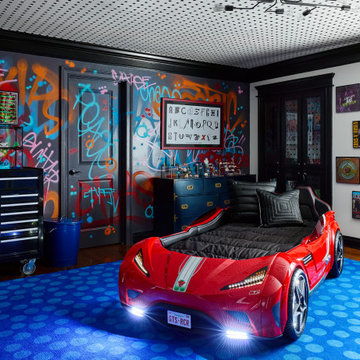
Immagine di una cameretta per bambini da 1 a 3 anni bohémian con pareti multicolore, parquet scuro, pavimento marrone, soffitto in carta da parati e carta da parati
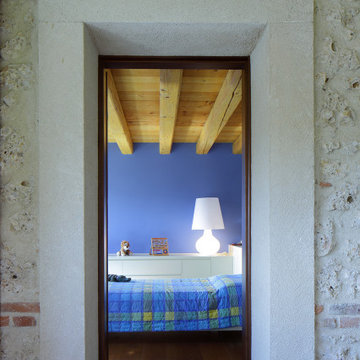
Idee per una cameretta per bambini con pareti blu, parquet scuro e pareti in mattoni
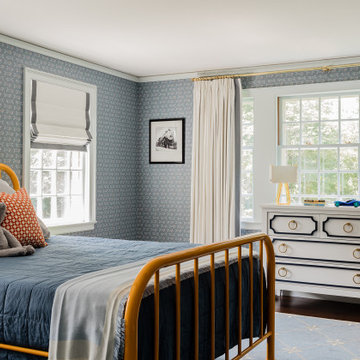
Immagine di una cameretta per bambini classica con pareti blu, parquet scuro, pavimento marrone e carta da parati
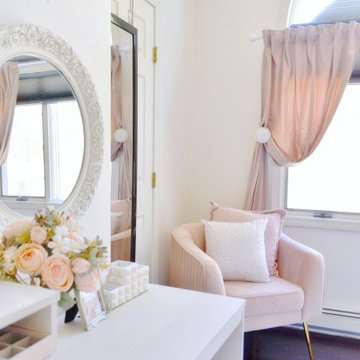
The "Chic Pink Teen Room" was once of our latest projects for a teenage girl who loved the "Victoria Secret" style. The bedroom was not only chic, but was a place where she could lounge and get work done. We created a vanity that doubled as a desk and dresser to maximize the room's functionality all while adding the vintage Hollywood flare. It was a reveal that ended in happy tears!

This 1990s brick home had decent square footage and a massive front yard, but no way to enjoy it. Each room needed an update, so the entire house was renovated and remodeled, and an addition was put on over the existing garage to create a symmetrical front. The old brown brick was painted a distressed white.
The 500sf 2nd floor addition includes 2 new bedrooms for their teen children, and the 12'x30' front porch lanai with standing seam metal roof is a nod to the homeowners' love for the Islands. Each room is beautifully appointed with large windows, wood floors, white walls, white bead board ceilings, glass doors and knobs, and interior wood details reminiscent of Hawaiian plantation architecture.
The kitchen was remodeled to increase width and flow, and a new laundry / mudroom was added in the back of the existing garage. The master bath was completely remodeled. Every room is filled with books, and shelves, many made by the homeowner.
Project photography by Kmiecik Imagery.
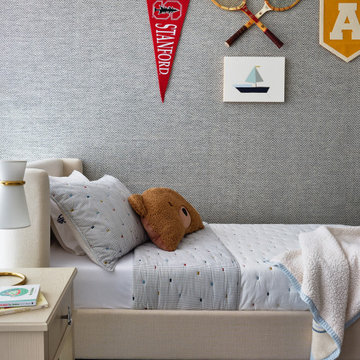
We designed this preppy nautical themed bedfroom for the sweetest young man. Our 5 year old client surely had a lot of opinions and we worked on indulging his love for pretty nautical and vintage.
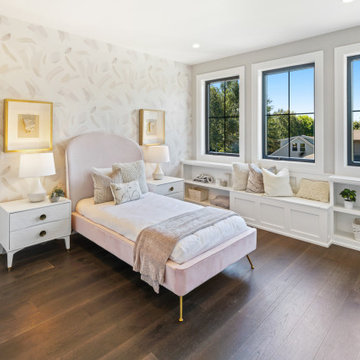
Modern Italian home front-facing balcony featuring three outdoor-living areas, six bedrooms, two garages, and a living driveway.
Immagine di un'ampia cameretta per bambini da 4 a 10 anni minimalista con pareti grigie, parquet scuro, pavimento marrone e carta da parati
Immagine di un'ampia cameretta per bambini da 4 a 10 anni minimalista con pareti grigie, parquet scuro, pavimento marrone e carta da parati
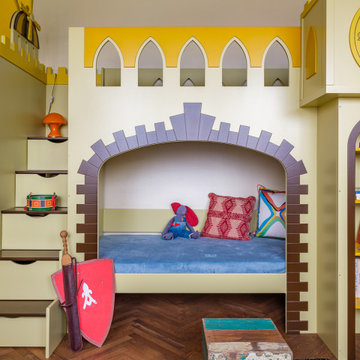
Вся мебель разработана индивидуально и сделана на заказ. Потолок нарисован вручную.
Idee per una cameretta per bambini da 4 a 10 anni eclettica di medie dimensioni con pareti multicolore, parquet scuro, pavimento marrone e carta da parati
Idee per una cameretta per bambini da 4 a 10 anni eclettica di medie dimensioni con pareti multicolore, parquet scuro, pavimento marrone e carta da parati
Camerette per Bambini e Neonati con parquet scuro - Foto e idee per arredare
1

