Camerette per Bambini e Neonati con pareti blu e parquet scuro - Foto e idee per arredare
Filtra anche per:
Budget
Ordina per:Popolari oggi
1 - 20 di 887 foto
1 di 3
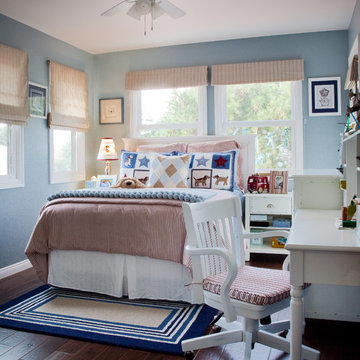
Ispirazione per una cameretta per bambini da 4 a 10 anni tradizionale di medie dimensioni con pareti blu, parquet scuro e pavimento marrone
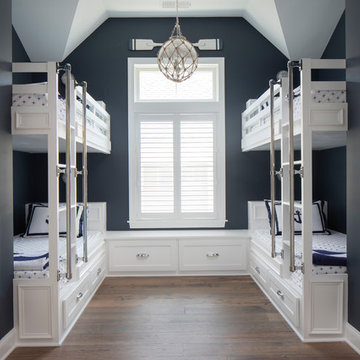
Nautical style bunk room with double closets! The custom bunk built-ins offer storage below while double flanking closets offer plenty of room for everyone!
Photography by John Martinelli

Built-in bunk beds provide the perfect space for slumber parties with friends! The aqua blue paint is a fun way to introduce a pop of color while the bright white custom trim gives balance.
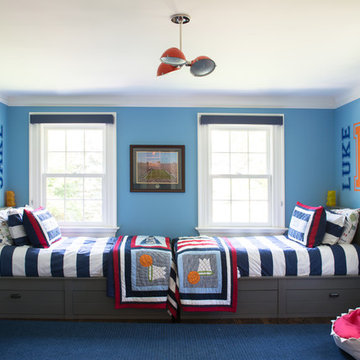
Immagine di una grande cameretta per bambini da 4 a 10 anni tradizionale con pareti blu e parquet scuro
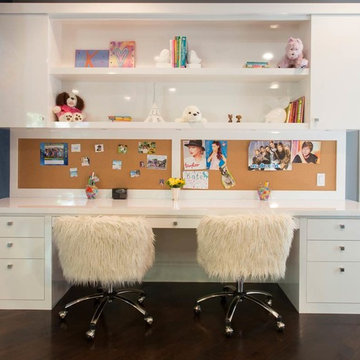
Esempio di una cameretta per bambini da 4 a 10 anni contemporanea di medie dimensioni con pareti blu e parquet scuro
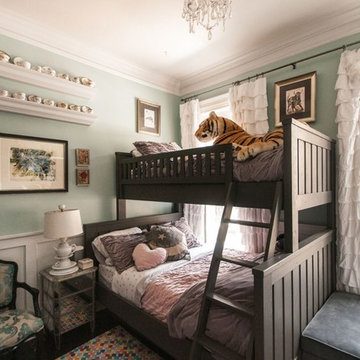
Charis Brice
Immagine di una cameretta per bambini da 4 a 10 anni eclettica di medie dimensioni con pareti blu e parquet scuro
Immagine di una cameretta per bambini da 4 a 10 anni eclettica di medie dimensioni con pareti blu e parquet scuro
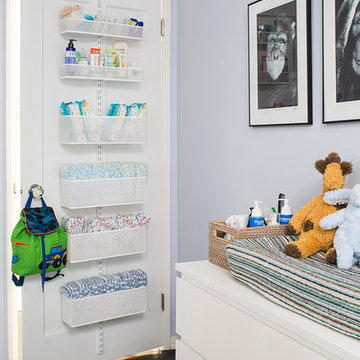
INSPIRED SPACES
A CLOSET FIT FOR BABY FINN
A Sweet Bedroom Is Tricked Out With Toy Storage & More
Immagine di una cameretta per neonato classica con pareti blu e parquet scuro
Immagine di una cameretta per neonato classica con pareti blu e parquet scuro
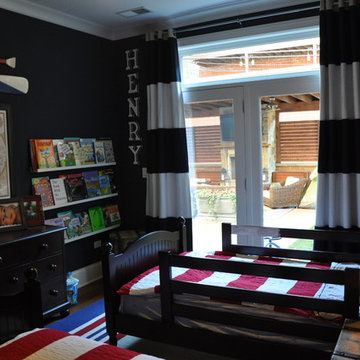
Idee per una cameretta per bambini da 4 a 10 anni chic di medie dimensioni con pareti blu e parquet scuro
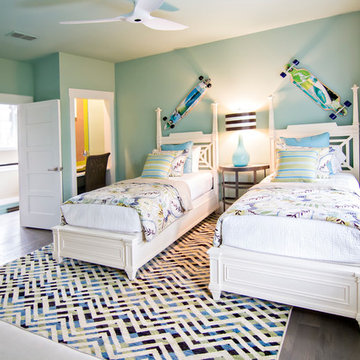
HGTV Smart Home 2013 by Glenn Layton Homes, Jacksonville Beach, Florida.
Idee per una grande cameretta per bambini tropicale con pareti blu, parquet scuro e pavimento marrone
Idee per una grande cameretta per bambini tropicale con pareti blu, parquet scuro e pavimento marrone
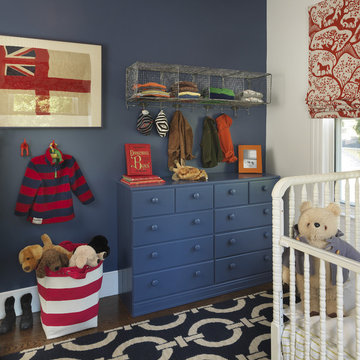
photo taken by Nat Rea photography
Immagine di una cameretta per neonato classica con pareti blu e parquet scuro
Immagine di una cameretta per neonato classica con pareti blu e parquet scuro
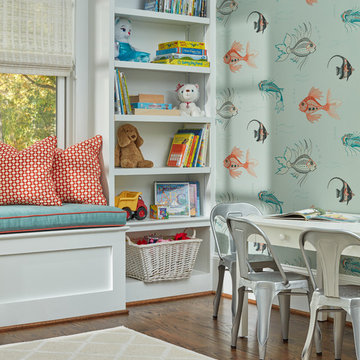
Photographer David Burroughs
Immagine di una cameretta per bambini da 4 a 10 anni minimal di medie dimensioni con pareti blu e parquet scuro
Immagine di una cameretta per bambini da 4 a 10 anni minimal di medie dimensioni con pareti blu e parquet scuro

Photo by Alexandra DeFurio. Aidan is a 12-year-old girl who lives with her father half of the time. Her parents are divorced and her father wanted his daughter to be at home in his new bachelor house. He wanted her to feel “understood” and validated as a girl entering into her teen years. The room therefore is sophisticated, yet still young and innocent. It may have “grown up” attributes such as chic English paisley wallpaper by Osborne and Little and a sassy “Like Forever” poster, but it is still comfortable enough to hang out on the flokati rug or on the vintage revamped chair.
Aidan was very involved in providing the design inspiration for the room. She had asked for a “beachy” feel and as design professionals know, what takes over in the creative process is the ideas evolve and many either are weeded out or enhanced. It was our job as designers to introduce to Aidan a world beyond Pottery Barn Kids. We incorporated her love of the ocean with a custom, mixed Benjamin Moore paint color in a beautiful turquoise blue. The turquoise color is echoed in the tufted buttons on the custom headboard and trim around the linen roman shades on the window.
Aidan wanted a hangout room for her friends. We provided extra seating by adding a vintage revamped chair accessorized with a Jonathan Adler needle point “Love” pillow and a Moroccan pouf from Shabby chic. The desk from West Elm from their Parson’s collection expresses a grown up feel accompanied with the Saarinen Tulip chair. It’s easier for Aidan to do her homework when she feels organized and clutter free.
Organization was a big factor is redesigning the room. We had to work around mementos that soon-to-be teenagers collect by the truckloads. A custom bulletin board above the desk is a great place to tack party invitations and notes from friends. Also, the small Moda dresser from Room and Board stores books, magazines and makeup stored in baskets from the Container Store.
Aidan loves her room. It is bright and cheerful, yet cheeky and fun. It has a touch of sass and a “beachy” feel. This room will grow with her until she leaves for college and then comes back as a guest. Thanks to her father who wanted her to feel special, she is able to spend half her time in a room that reflects who she is.
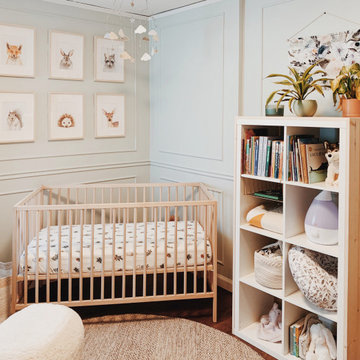
We added this gorgeous trim detail to the walls to add dimension and create a timeless look.
Immagine di una cameretta per neonati neutra nordica di medie dimensioni con pareti blu, parquet scuro, pavimento marrone e pannellatura
Immagine di una cameretta per neonati neutra nordica di medie dimensioni con pareti blu, parquet scuro, pavimento marrone e pannellatura
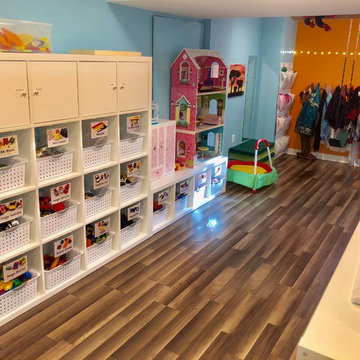
Peace and order reign! Everyone's happy - since now the kids can reach everything and the adults are no longer in charge of cleaning up! It's a win/win.

This 1990s brick home had decent square footage and a massive front yard, but no way to enjoy it. Each room needed an update, so the entire house was renovated and remodeled, and an addition was put on over the existing garage to create a symmetrical front. The old brown brick was painted a distressed white.
The 500sf 2nd floor addition includes 2 new bedrooms for their teen children, and the 12'x30' front porch lanai with standing seam metal roof is a nod to the homeowners' love for the Islands. Each room is beautifully appointed with large windows, wood floors, white walls, white bead board ceilings, glass doors and knobs, and interior wood details reminiscent of Hawaiian plantation architecture.
The kitchen was remodeled to increase width and flow, and a new laundry / mudroom was added in the back of the existing garage. The master bath was completely remodeled. Every room is filled with books, and shelves, many made by the homeowner.
Project photography by Kmiecik Imagery.
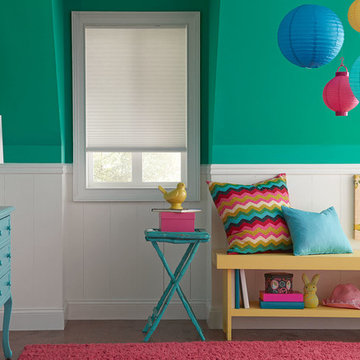
Idee per una cameretta per bambini eclettica di medie dimensioni con pareti blu, parquet scuro e pavimento marrone
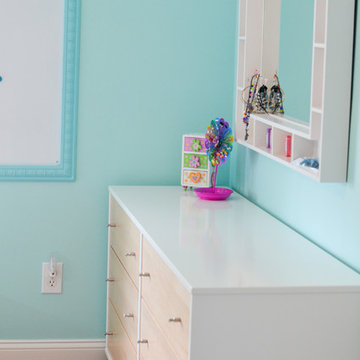
Kate Hart Photography
Ispirazione per una cameretta per bambini da 4 a 10 anni chic di medie dimensioni con pareti blu e parquet scuro
Ispirazione per una cameretta per bambini da 4 a 10 anni chic di medie dimensioni con pareti blu e parquet scuro
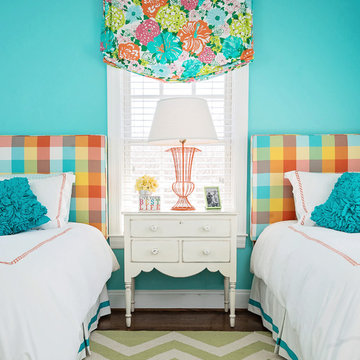
Whitney Wasson Photography
Foto di una cameretta per bambini tradizionale con pareti blu e parquet scuro
Foto di una cameretta per bambini tradizionale con pareti blu e parquet scuro
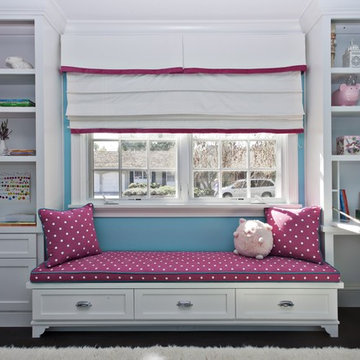
Custom Cabinetry window seat to incorporate a drop down desk on right side. Storage drawers below bench.
Photographer Frank Paul Perez
Decoration by Nancy Evars, Evars + Anderson Interior Design
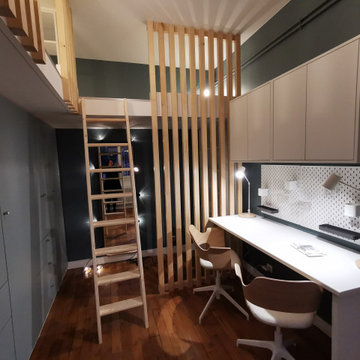
Immagine di una piccola cameretta per bambini minimalista con pareti blu, parquet scuro e pavimento marrone
Camerette per Bambini e Neonati con pareti blu e parquet scuro - Foto e idee per arredare
1

