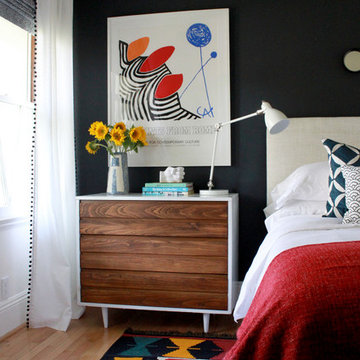Camerette per Bambini e Neonati con parquet chiaro - Foto e idee per arredare
Filtra anche per:
Budget
Ordina per:Popolari oggi
1 - 20 di 98 foto
1 di 3

Klopf Architecture and Outer space Landscape Architects designed a new warm, modern, open, indoor-outdoor home in Los Altos, California. Inspired by mid-century modern homes but looking for something completely new and custom, the owners, a couple with two children, bought an older ranch style home with the intention of replacing it.
Created on a grid, the house is designed to be at rest with differentiated spaces for activities; living, playing, cooking, dining and a piano space. The low-sloping gable roof over the great room brings a grand feeling to the space. The clerestory windows at the high sloping roof make the grand space light and airy.
Upon entering the house, an open atrium entry in the middle of the house provides light and nature to the great room. The Heath tile wall at the back of the atrium blocks direct view of the rear yard from the entry door for privacy.
The bedrooms, bathrooms, play room and the sitting room are under flat wing-like roofs that balance on either side of the low sloping gable roof of the main space. Large sliding glass panels and pocketing glass doors foster openness to the front and back yards. In the front there is a fenced-in play space connected to the play room, creating an indoor-outdoor play space that could change in use over the years. The play room can also be closed off from the great room with a large pocketing door. In the rear, everything opens up to a deck overlooking a pool where the family can come together outdoors.
Wood siding travels from exterior to interior, accentuating the indoor-outdoor nature of the house. Where the exterior siding doesn’t come inside, a palette of white oak floors, white walls, walnut cabinetry, and dark window frames ties all the spaces together to create a uniform feeling and flow throughout the house. The custom cabinetry matches the minimal joinery of the rest of the house, a trim-less, minimal appearance. Wood siding was mitered in the corners, including where siding meets the interior drywall. Wall materials were held up off the floor with a minimal reveal. This tight detailing gives a sense of cleanliness to the house.
The garage door of the house is completely flush and of the same material as the garage wall, de-emphasizing the garage door and making the street presentation of the house kinder to the neighborhood.
The house is akin to a custom, modern-day Eichler home in many ways. Inspired by mid-century modern homes with today’s materials, approaches, standards, and technologies. The goals were to create an indoor-outdoor home that was energy-efficient, light and flexible for young children to grow. This 3,000 square foot, 3 bedroom, 2.5 bathroom new house is located in Los Altos in the heart of the Silicon Valley.
Klopf Architecture Project Team: John Klopf, AIA, and Chuang-Ming Liu
Landscape Architect: Outer space Landscape Architects
Structural Engineer: ZFA Structural Engineers
Staging: Da Lusso Design
Photography ©2018 Mariko Reed
Location: Los Altos, CA
Year completed: 2017
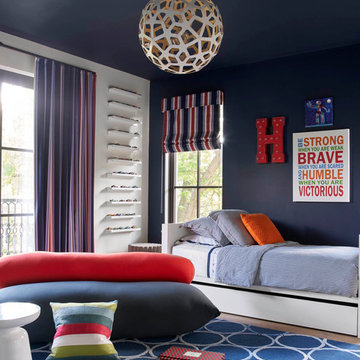
Tatum Brown Custom Homes {Architect: Stocker Hoesterey Montenegro} {Designer: Morgan Farrow Interiors} {Photography: Nathan Schroder}
Immagine di una cameretta per bambini design con pareti blu e parquet chiaro
Immagine di una cameretta per bambini design con pareti blu e parquet chiaro
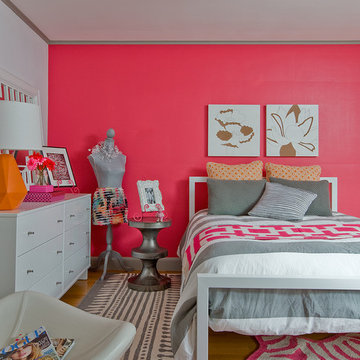
Girls bedroom. Michael J. Lee Photography
Ispirazione per una cameretta per bambini bohémian di medie dimensioni con parquet chiaro e pareti rosa
Ispirazione per una cameretta per bambini bohémian di medie dimensioni con parquet chiaro e pareti rosa
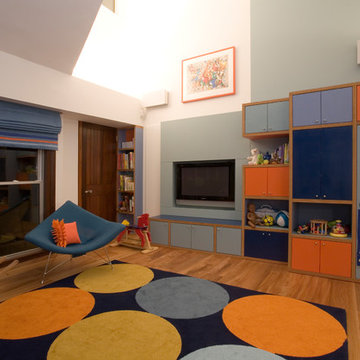
Graham Gaunt
Idee per una grande cameretta per bambini da 4 a 10 anni minimal con pareti multicolore e parquet chiaro
Idee per una grande cameretta per bambini da 4 a 10 anni minimal con pareti multicolore e parquet chiaro

I was hired by the parents of a soon-to-be teenage girl turning 13 years-old. They wanted to remodel her bedroom from a young girls room to a teenage room. This project was a joy and a dream to work on! I got the opportunity to channel my inner child. I wanted to design a space that she would love to sleep in, entertain, hangout, do homework, and lounge in.
The first step was to interview her so that she would feel like she was a part of the process and the decision making. I asked her what was her favorite color, what was her favorite print, her favorite hobbies, if there was anything in her room she wanted to keep, and her style.
The second step was to go shopping with her and once that process started she was thrilled. One of the challenges for me was making sure I was able to give her everything she wanted. The other challenge was incorporating her favorite pattern-- zebra print. I decided to bring it into the room in small accent pieces where it was previously the dominant pattern throughout her room. The color palette went from light pink to her favorite color teal with pops of fuchsia. I wanted to make the ceiling a part of the design so I painted it a deep teal and added a beautiful teal glass and crystal chandelier to highlight it. Her room became a private oasis away from her parents where she could escape to. In the end we gave her everything she wanted.
Photography by Haigwood Studios
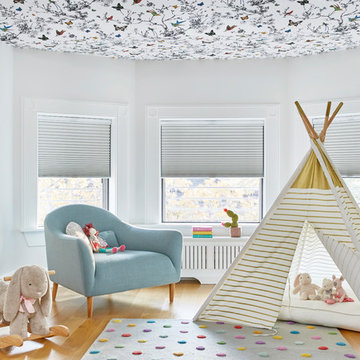
Playful girls room with stunning butterfly and bird print ceiling paper and rainbow, polka-dot rug by Land of Nod! Best part is the teepee! Photo by Jacob Snavely
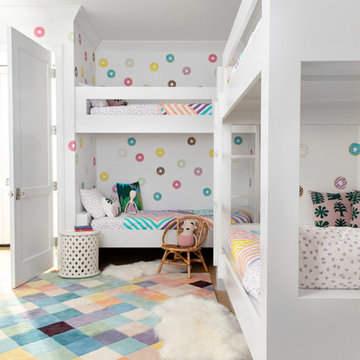
Architecture, Construction Management, Interior Design, Art Curation & Real Estate Advisement by Chango & Co.
Construction by MXA Development, Inc.
Photography by Sarah Elliott
See the home tour feature in Domino Magazine
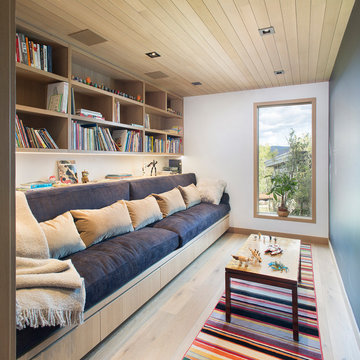
Ispirazione per una cameretta per bambini minimal con pareti bianche, parquet chiaro e pavimento beige
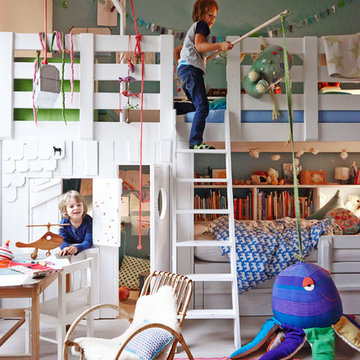
Foto: Stefan Thurmann
www.stefanthurmann.de
Ispirazione per una grande cameretta per bambini da 4 a 10 anni scandinava con parquet chiaro e pareti multicolore
Ispirazione per una grande cameretta per bambini da 4 a 10 anni scandinava con parquet chiaro e pareti multicolore
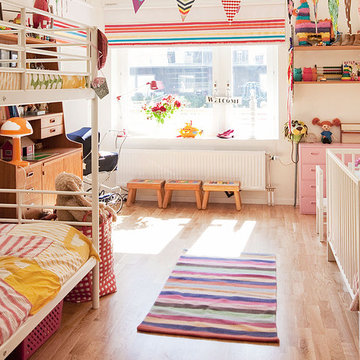
Idee per una grande cameretta per bambini da 4 a 10 anni nordica con pareti bianche e parquet chiaro
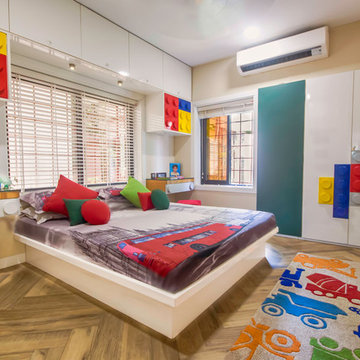
Murtuza Madraswala
Ispirazione per una cameretta per bambini design con pareti beige, parquet chiaro e pavimento marrone
Ispirazione per una cameretta per bambini design con pareti beige, parquet chiaro e pavimento marrone
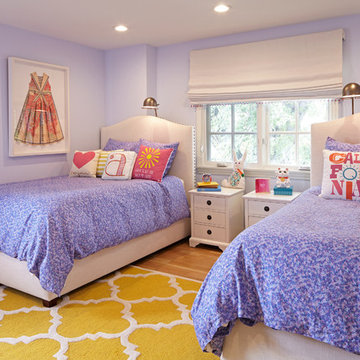
Doug Hill Photography
Esempio di una cameretta per bambini da 4 a 10 anni chic di medie dimensioni con pareti viola e parquet chiaro
Esempio di una cameretta per bambini da 4 a 10 anni chic di medie dimensioni con pareti viola e parquet chiaro
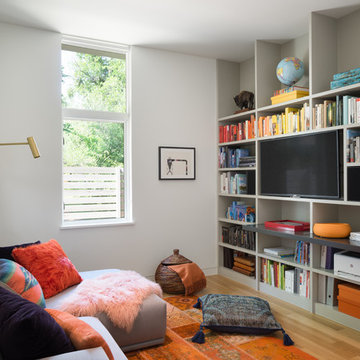
Intimate tv/study room.
Photo by Whit Preston
Ispirazione per una cameretta per bambini design con pareti bianche, parquet chiaro e pavimento marrone
Ispirazione per una cameretta per bambini design con pareti bianche, parquet chiaro e pavimento marrone
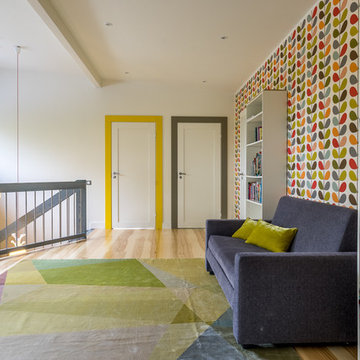
Дизайнер Кристина Шкварина и Юлия Русских. Первый этаж дома отведен под общественные зоны и "взрослые спальни", второй же этаж полностью отдан детям, в семье их четверо. Геометрическая раскладка пола плитки TopCer, продолжается как в кухне, так и в холлу, прихожей. Раскладка и цветовая гамма по эскизам дизайнеров. Контрастно решены наличники межкомнатных дверей. Намёк на детское назначение начинается с веселого светильника в виде космонавта на орбите, который парит в проёме лестницы, разведывая обстановку со своими друзьями. Дизайнер светильники Constantin Worthmann. Подвесная модель (светильник также выпускается в напольной версии) стала обладателем награды за лучший дизайн Red Dot Design Award в 2009 году. Светильники подвешены на проводе в хлопковой красно-белой оплетке. Лестница с разворотной площадкой выполнена из дуба под сине-серым маслом. Ступени Г-образные без нависания. Облегченная конструкция, без косоура,на опорных столбах, так же балясины облегчены и невесомы из стальной трубки. Произведена лестница в Германии. Холл второго этажа отведен под игровую зону, библиотеку. Цвет работает очень активно в "детской" зоне. Прием контраста. На белой стене ярко выделены проемы дверей цветными наличниками. они появились не случайно. Желтый наличник знакомит нас с акцентным цветом этой детской комнаты. Каждая детская имеет свою цветовую гамму, основанную на использованых в декоре пенно от Mr.Perswall.
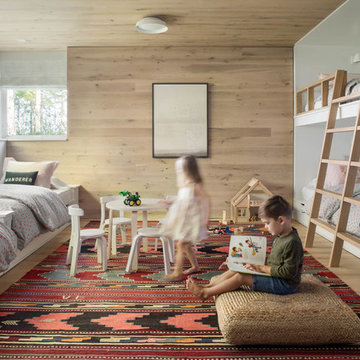
Photo By: Trent Bell
Esempio di una cameretta da letto design con pareti marroni, parquet chiaro e pavimento marrone
Esempio di una cameretta da letto design con pareti marroni, parquet chiaro e pavimento marrone
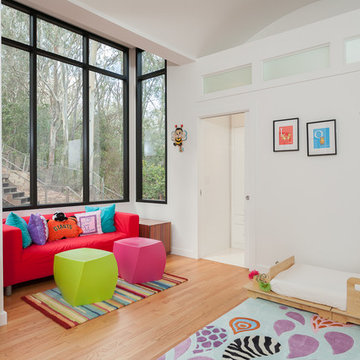
Esempio di una cameretta per bambini da 1 a 3 anni minimal con pareti bianche e parquet chiaro
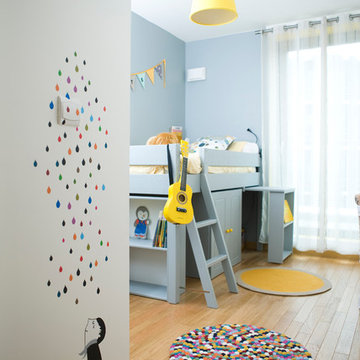
Entrez dans la chambre de Baptiste bercée de lumière et poétique avec ce sticker de pluie arc-en-ciel.
© www.delphineguyart.com
Ispirazione per una cameretta per bambini da 4 a 10 anni minimal di medie dimensioni con parquet chiaro e pareti blu
Ispirazione per una cameretta per bambini da 4 a 10 anni minimal di medie dimensioni con parquet chiaro e pareti blu
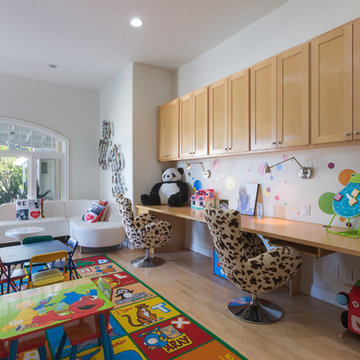
©Teague Hunziker
Immagine di una grande cameretta per bambini eclettica con pareti bianche, parquet chiaro e pavimento beige
Immagine di una grande cameretta per bambini eclettica con pareti bianche, parquet chiaro e pavimento beige
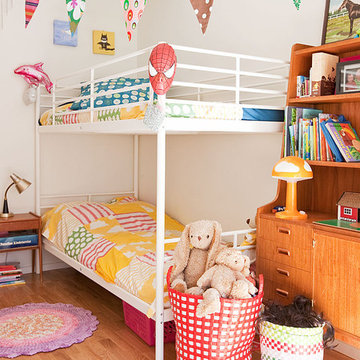
Esempio di una cameretta per bambini da 4 a 10 anni nordica di medie dimensioni con pareti bianche e parquet chiaro
Camerette per Bambini e Neonati con parquet chiaro - Foto e idee per arredare
1


