Camerette per Bambini e Neonati con parquet chiaro - Foto e idee per arredare
Filtra anche per:
Budget
Ordina per:Popolari oggi
21 - 40 di 2.439 foto
1 di 3
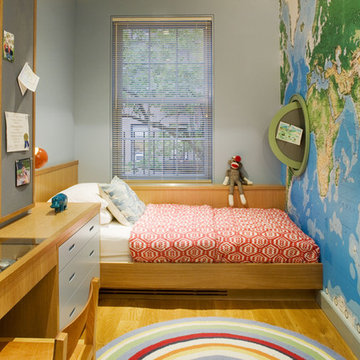
built in furniture, map wallpaper, porthole cork board, built in desk, kids bedroom
Foto di una cameretta per bambini contemporanea con pareti grigie e parquet chiaro
Foto di una cameretta per bambini contemporanea con pareti grigie e parquet chiaro

Immagine di una cameretta da bambino da 4 a 10 anni design di medie dimensioni con parquet chiaro, pavimento beige e pareti bianche
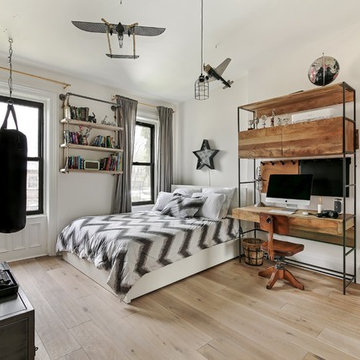
Allyson Lubow
Immagine di una grande cameretta per bambini chic con pareti bianche, parquet chiaro e pavimento beige
Immagine di una grande cameretta per bambini chic con pareti bianche, parquet chiaro e pavimento beige
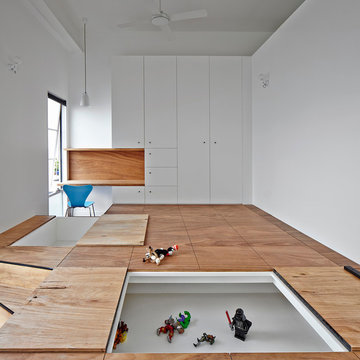
Photography by Fraser Marsden
Immagine di una grande cameretta da bambino minimal con pareti bianche e parquet chiaro
Immagine di una grande cameretta da bambino minimal con pareti bianche e parquet chiaro
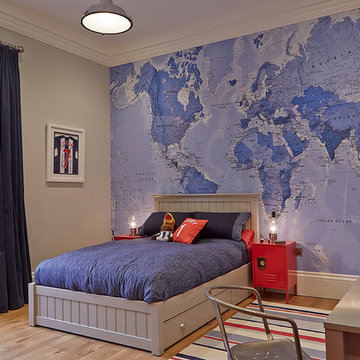
The light and dark blue tones in this World Map wallpaper design brings depth and variation to this bedroom. A wonderful kid's bedroom that has been brought together by this large scale world map mural.
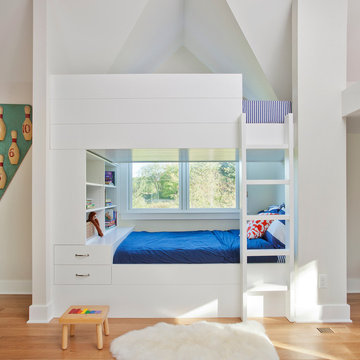
Ispirazione per una grande cameretta per bambini da 4 a 10 anni chic con pareti bianche e parquet chiaro
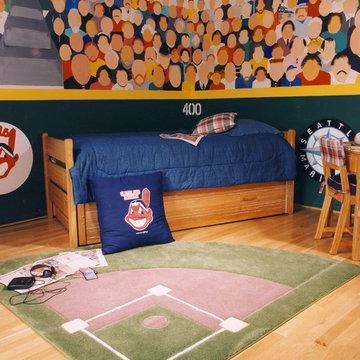
Brian Killian, Peters Photography
Foto di una cameretta per bambini tradizionale di medie dimensioni con pareti multicolore e parquet chiaro
Foto di una cameretta per bambini tradizionale di medie dimensioni con pareti multicolore e parquet chiaro
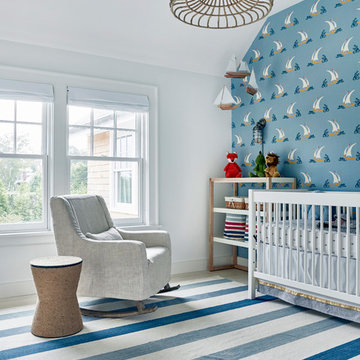
Architectural Advisement & Interior Design by Chango & Co.
Architecture by Thomas H. Heine
Photography by Jacob Snavely
See the story in Domino Magazine
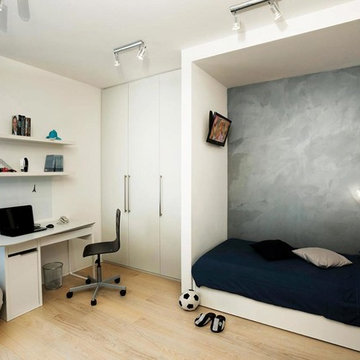
Questo lavoro del nostro studio, che abbiamo chiamato “Villa Minimal” per ovvie ragioni è in STILE MINIMAL CHIC con un’attenzione particolare alla funzionalità… Rachele Biancalani ha curato il progetto degli interni dal taglio sartoriale degli spazi (layout architettonico) fino alla definizione del concept e del mood dei singoli ambienti passando per la progettazione di tutti gli arredi su misura, naturalmente il nostro studio ha eseguito la Direzione delle maestranze sia in cantiere che fuori dal cantiere e l’home shopping per questo lavoro “chiavi in mano”. Grigio e bianco i colori di questo lavoro.
Rachele Biancalani Studio + Matilde Maddalena Fotografia
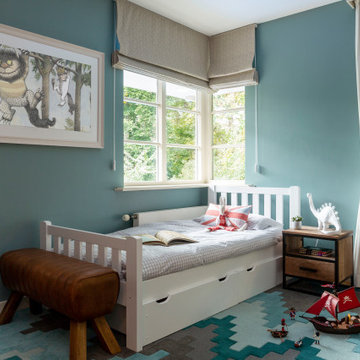
A playful and fun challenge to design the bedrooms for two adventurous young boys.
The brief was to create timeless and transitional spaces which complimented the boys’ personalities - where they could play and do their homework - but also aligned with the parents’ own sense of style. In both rooms, we incorporated plenty of storage space with the addition of shelves and a playful peg storage system to display their favourite toys, medals and trophies.
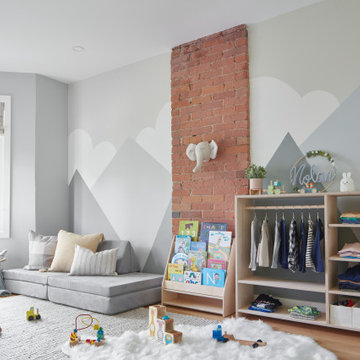
Hand painted wall mural of mountains & clouds
Ispirazione per una cameretta per bambini da 1 a 3 anni scandinava di medie dimensioni con pareti blu, parquet chiaro e pavimento beige
Ispirazione per una cameretta per bambini da 1 a 3 anni scandinava di medie dimensioni con pareti blu, parquet chiaro e pavimento beige
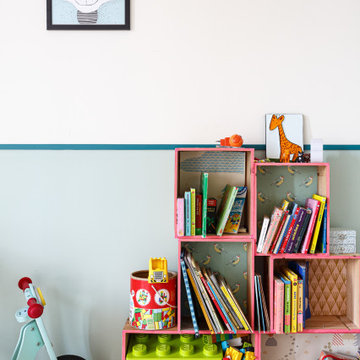
Nos clients, une famille avec 3 enfants, ont fait l'achat d'un bien de 124 m² dans l'Ouest Parisien. Ils souhaitaient adapter à leur goût leur nouvel appartement. Pour cela, ils ont fait appel à @advstudio_ai et notre agence.
L'objectif était de créer un intérieur au look urbain, dynamique, coloré. Chaque pièce possède sa palette de couleurs. Ainsi dans le couloir, on est accueilli par une entrée bleue Yves Klein et des étagères déstructurées sur mesure. Les chambres sont tantôt bleu doux ou intense ou encore vert d'eau. La SDB, elle, arbore un côté plus minimaliste avec sa palette de gris, noirs et blancs.
La pièce de vie, espace majeur du projet, possède plusieurs facettes. Elle est à la fois une cuisine, une salle TV, un petit salon ou encore une salle à manger. Conformément au fil rouge directeur du projet, chaque coin possède sa propre identité mais se marie à merveille avec l'ensemble.
Ce projet a bénéficié de quelques ajustements sur mesure : le mur de brique et le hamac qui donnent un côté urbain atypique au coin TV ; les bureaux, la bibliothèque et la mezzanine qui ont permis de créer des rangements élégants, adaptés à l'espace.
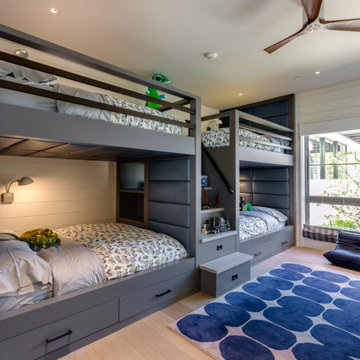
Ispirazione per una cameretta per bambini da 4 a 10 anni chic con pareti bianche, parquet chiaro, pavimento beige e pareti in perlinato
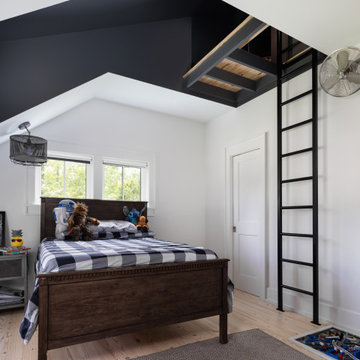
Boy's bedroom of modern luxury farmhouse in Pass Christian Mississippi photographed for Watters Architecture by Birmingham Alabama based architectural and interiors photographer Tommy Daspit.
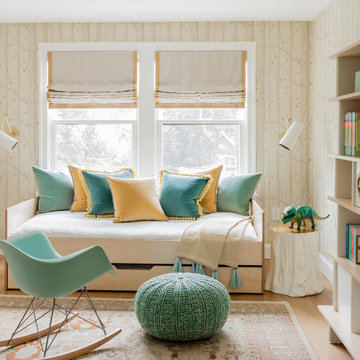
Immagine di una cameretta per bambini da 4 a 10 anni chic di medie dimensioni con pareti beige, parquet chiaro, pavimento beige e carta da parati
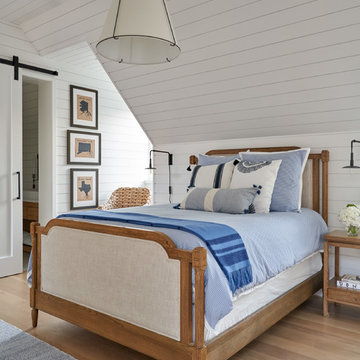
Ispirazione per una cameretta per bambini da 4 a 10 anni chic di medie dimensioni con pareti bianche, parquet chiaro e pavimento beige
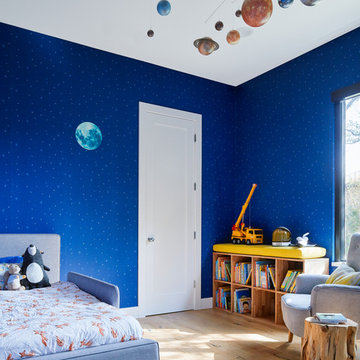
Immagine di una cameretta per bambini da 1 a 3 anni contemporanea con pareti blu, parquet chiaro e pavimento beige
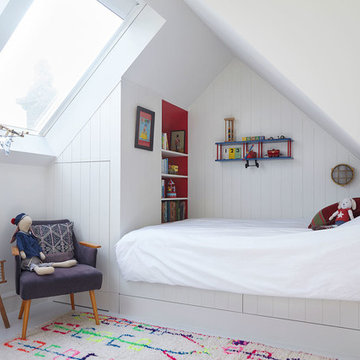
Hillersdon Avenue is a magnificent article 2 protected house built in 1899.
Our brief was to extend and remodel the house to better suit a modern family and their needs, without destroying the architectural heritage of the property. From the outset our approach was to extend the space within the existing volume rather than extend the property outside its intended boundaries. It was our central aim to make our interventions appear as if they had always been part of the house.
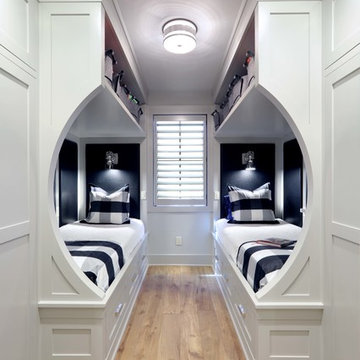
The residence on the third level of this live/work space is completely private. The large living room features a brick wall with a long linear fireplace and gray toned furniture with leather accents. The dining room features banquette seating with a custom table with built in leaves to extend the table for dinner parties. The kitchen also has the ability to grow with its custom one of a kind island including a pullout table.
An ARDA for indoor living goes to
Visbeen Architects, Inc.
Designers: Visbeen Architects, Inc. with Vision Interiors by Visbeen
From: East Grand Rapids, Michigan
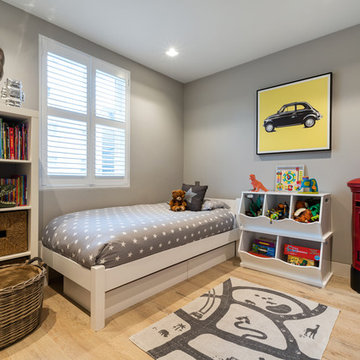
Esempio di una cameretta per bambini da 4 a 10 anni contemporanea di medie dimensioni con pareti grigie e parquet chiaro
Camerette per Bambini e Neonati con parquet chiaro - Foto e idee per arredare
2

