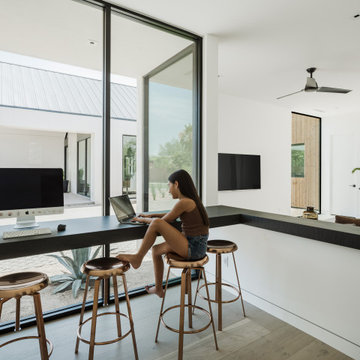Camerette per Bambini e Neonati con parquet chiaro e pavimento in sughero - Foto e idee per arredare
Filtra anche per:
Budget
Ordina per:Popolari oggi
161 - 180 di 12.345 foto
1 di 3
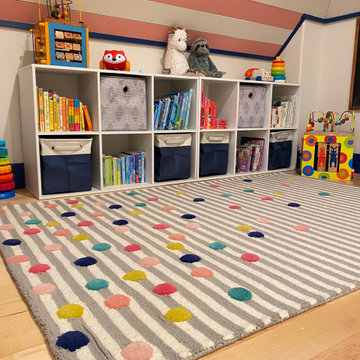
Playroom Makeover for 2 small girls
Immagine di una piccola cameretta per bambini da 1 a 3 anni chic con pareti bianche, parquet chiaro, pavimento marrone e soffitto in legno
Immagine di una piccola cameretta per bambini da 1 a 3 anni chic con pareti bianche, parquet chiaro, pavimento marrone e soffitto in legno
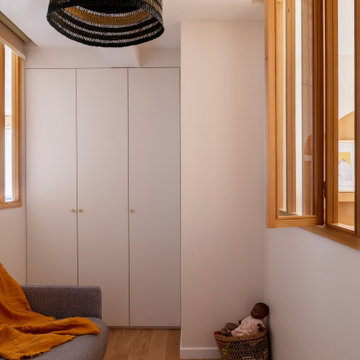
La création d'une troisième chambre avec verrières permet de bénéficier de la lumière naturelle en second jour et de profiter d'une perspective sur la chambre parentale et le couloir.
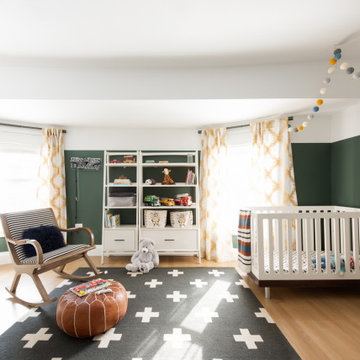
Foto di una cameretta per bambini da 1 a 3 anni tradizionale di medie dimensioni con pareti multicolore, parquet chiaro e pavimento marrone
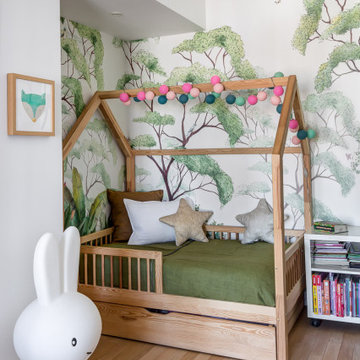
Pour la chambre d'Olivia, nous avons voulu créer un univers coloré et naturel, alors quoi de mieux que d’installer un joli papier peint panoramique..
• Celui-ci est le modèle « Forest » par "Maison Walls" qui crée une immersion totale dans la nature autour du lit cabane et de son alcôve !
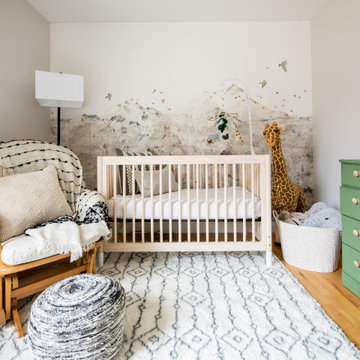
Gender neutral safari themed nursery inspired by parents travels to Africa.
Immagine di una piccola cameretta per neonati neutra eclettica con pareti beige, parquet chiaro e carta da parati
Immagine di una piccola cameretta per neonati neutra eclettica con pareti beige, parquet chiaro e carta da parati
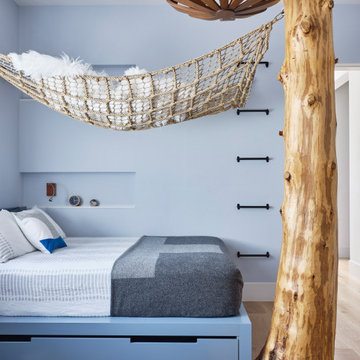
This room was all about making it up to the younger son! By that I mean his brother has the killer view. Given that he’s into the outdoors as much as his parents, we decided to bring the outdoors in to him and ordered up a 10’ cedar tree and configured a custom hammock to hang from it. He also got the trap door in this closet, but I think you already know about that!
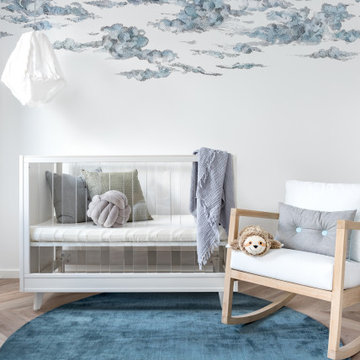
Esempio di una cameretta per neonati neutra contemporanea con pareti multicolore, parquet chiaro, pavimento beige e carta da parati
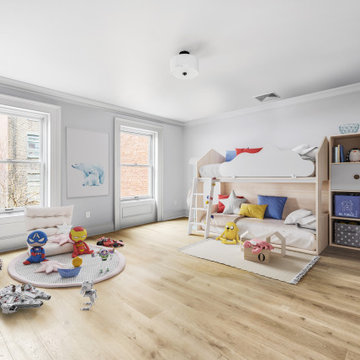
Childrens' bedroom renovation by Bolster
Esempio di una grande cameretta per bambini tradizionale con pareti grigie, parquet chiaro e pavimento beige
Esempio di una grande cameretta per bambini tradizionale con pareti grigie, parquet chiaro e pavimento beige
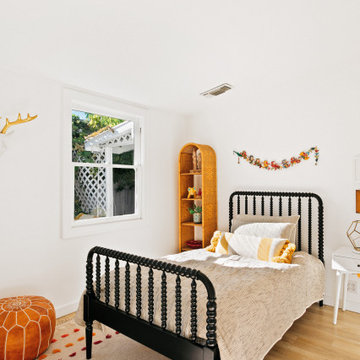
Immagine di una cameretta per bambini contemporanea con pareti bianche, parquet chiaro e pavimento beige
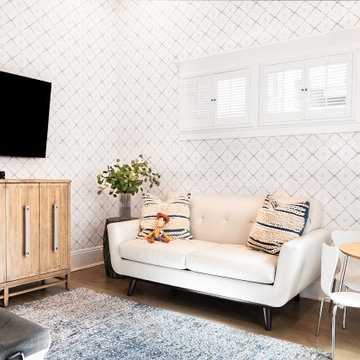
When one thing leads to another...and another...and another...
This fun family of 5 humans and one pup enlisted us to do a simple living room/dining room upgrade. Those led to updating the kitchen with some simple upgrades. (Thanks to Superior Tile and Stone) And that led to a total primary suite gut and renovation (Thanks to Verity Kitchens and Baths). When we were done, they sold their now perfect home and upgraded to the Beach Modern one a few galleries back. They might win the award for best Before/After pics in both projects! We love working with them and are happy to call them our friends.
Design by Eden LA Interiors
Photo by Kim Pritchard Photography
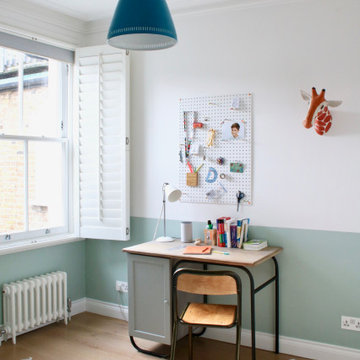
New grown up scheme
Idee per una cameretta per bambini design di medie dimensioni con pareti blu, parquet chiaro e pavimento beige
Idee per una cameretta per bambini design di medie dimensioni con pareti blu, parquet chiaro e pavimento beige
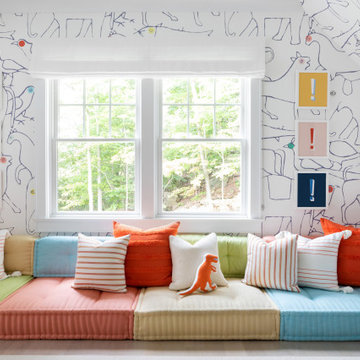
Architecture, Interior Design, Custom Furniture Design & Art Curation by Chango & Co.
Esempio di una cameretta per bambini da 4 a 10 anni classica di medie dimensioni con pareti multicolore, parquet chiaro e pavimento marrone
Esempio di una cameretta per bambini da 4 a 10 anni classica di medie dimensioni con pareti multicolore, parquet chiaro e pavimento marrone
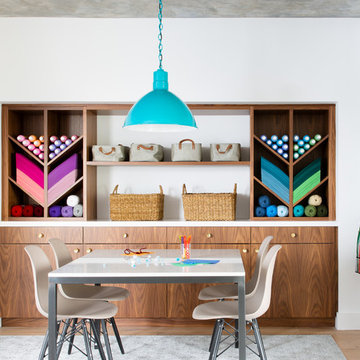
Intentional. Elevated. Artisanal.
With three children under the age of 5, our clients were starting to feel the confines of their Pacific Heights home when the expansive 1902 Italianate across the street went on the market. After learning the home had been recently remodeled, they jumped at the chance to purchase a move-in ready property. We worked with them to infuse the already refined, elegant living areas with subtle edginess and handcrafted details, and also helped them reimagine unused space to delight their little ones.
Elevated furnishings on the main floor complement the home’s existing high ceilings, modern brass bannisters and extensive walnut cabinetry. In the living room, sumptuous emerald upholstery on a velvet side chair balances the deep wood tones of the existing baby grand. Minimally and intentionally accessorized, the room feels formal but still retains a sharp edge—on the walls moody portraiture gets irreverent with a bold paint stroke, and on the the etagere, jagged crystals and metallic sculpture feel rugged and unapologetic. Throughout the main floor handcrafted, textured notes are everywhere—a nubby jute rug underlies inviting sofas in the family room and a half-moon mirror in the living room mixes geometric lines with flax-colored fringe.
On the home’s lower level, we repurposed an unused wine cellar into a well-stocked craft room, with a custom chalkboard, art-display area and thoughtful storage. In the adjoining space, we installed a custom climbing wall and filled the balance of the room with low sofas, plush area rugs, poufs and storage baskets, creating the perfect space for active play or a quiet reading session. The bold colors and playful attitudes apparent in these spaces are echoed upstairs in each of the children’s imaginative bedrooms.
Architect + Developer: McMahon Architects + Studio, Photographer: Suzanna Scott Photography
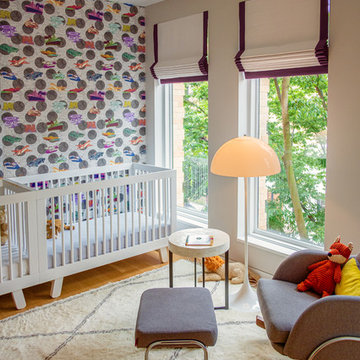
Nursery for Twins
Immagine di una grande cameretta per neonati moderna con pareti multicolore e parquet chiaro
Immagine di una grande cameretta per neonati moderna con pareti multicolore e parquet chiaro
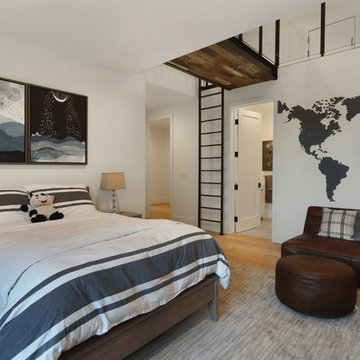
Immagine di una cameretta per bambini design con pareti bianche, parquet chiaro e pavimento beige
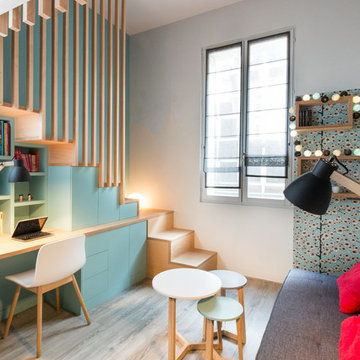
Thierry Stefanopoulos
Idee per una piccola cameretta per bambini minimal con pareti grigie, parquet chiaro e pavimento beige
Idee per una piccola cameretta per bambini minimal con pareti grigie, parquet chiaro e pavimento beige
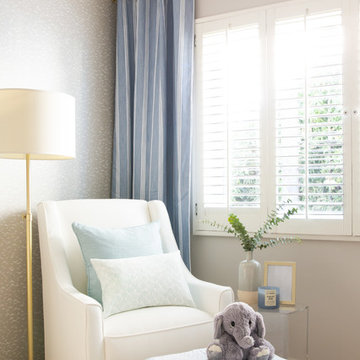
Madeline Tolle
Immagine di una grande cameretta per neonato moderna con pareti grigie e parquet chiaro
Immagine di una grande cameretta per neonato moderna con pareti grigie e parquet chiaro
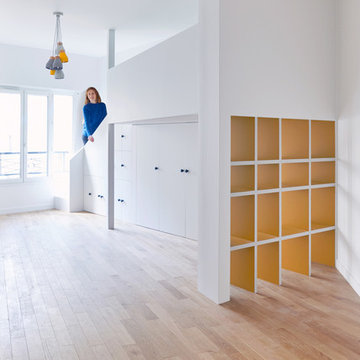
Anaïs Nieto
Ispirazione per una cameretta per bambini da 1 a 3 anni minimal di medie dimensioni con pareti bianche, parquet chiaro e pavimento marrone
Ispirazione per una cameretta per bambini da 1 a 3 anni minimal di medie dimensioni con pareti bianche, parquet chiaro e pavimento marrone
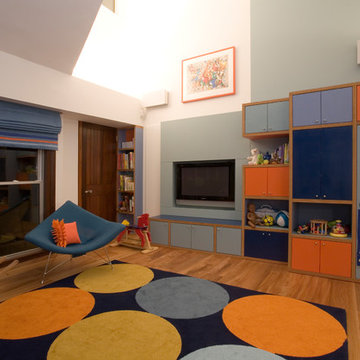
Graham Gaunt
Idee per una grande cameretta per bambini da 4 a 10 anni minimal con pareti multicolore e parquet chiaro
Idee per una grande cameretta per bambini da 4 a 10 anni minimal con pareti multicolore e parquet chiaro
Camerette per Bambini e Neonati con parquet chiaro e pavimento in sughero - Foto e idee per arredare
9


