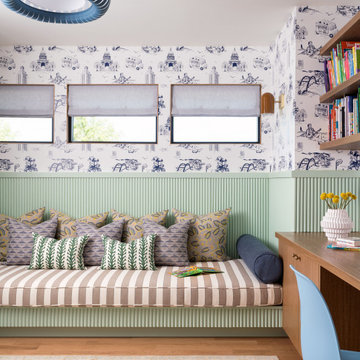Camerette per Bambini e Neonati con parquet chiaro e pavimento in pietra calcarea - Foto e idee per arredare
Filtra anche per:
Budget
Ordina per:Popolari oggi
221 - 240 di 11.918 foto
1 di 3
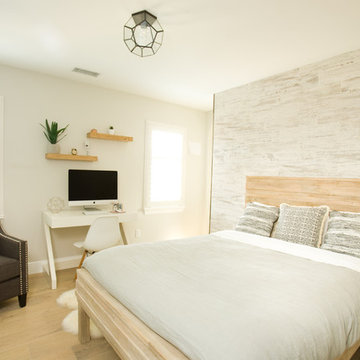
Ispirazione per una cameretta per bambini minimal di medie dimensioni con pareti bianche e parquet chiaro
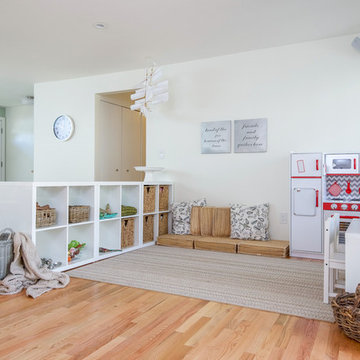
Esempio di una cameretta per bambini da 1 a 3 anni classica di medie dimensioni con pareti bianche e parquet chiaro
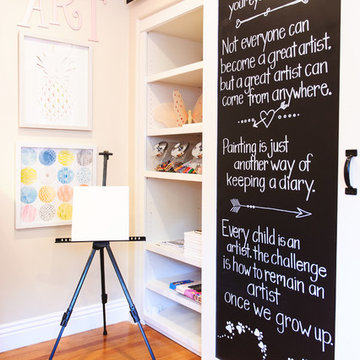
Ispirazione per una cameretta per bambini da 4 a 10 anni tradizionale con pareti beige e parquet chiaro
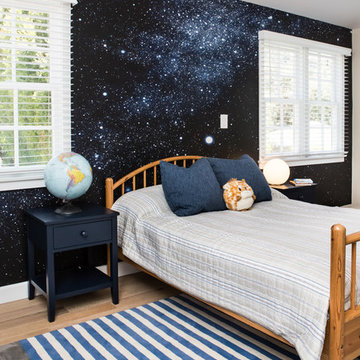
This boy's bedroom reflects his love of astronomy with a custom wallpaper accent wall of the Milky Way. A cozy striped rug keeps it fun and is perfect for playing with toys on. Bedside tables in navy coordinate nicely with the starry night, and the white wood blinds lighten the look.
Erika Bierman Photography
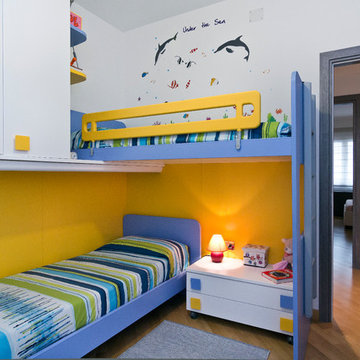
Foto: Simone Perra
Ispirazione per una cameretta per bambini da 1 a 3 anni contemporanea di medie dimensioni con pareti bianche e parquet chiaro
Ispirazione per una cameretta per bambini da 1 a 3 anni contemporanea di medie dimensioni con pareti bianche e parquet chiaro
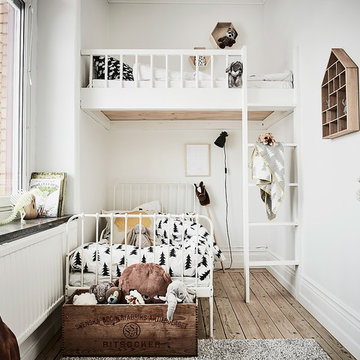
Anders Bergstedt
Idee per una piccola cameretta per bambini da 4 a 10 anni vittoriana con pareti beige e parquet chiaro
Idee per una piccola cameretta per bambini da 4 a 10 anni vittoriana con pareti beige e parquet chiaro
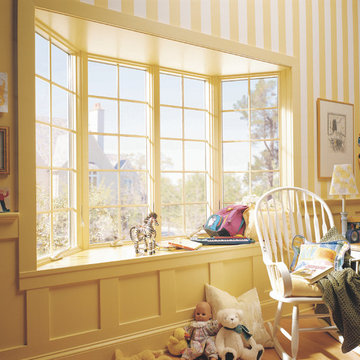
Comfortable and safe Andersen 200 Series Casement Bay Window with Colonial Grilles
Immagine di una cameretta per bambini da 1 a 3 anni tradizionale di medie dimensioni con pareti multicolore e parquet chiaro
Immagine di una cameretta per bambini da 1 a 3 anni tradizionale di medie dimensioni con pareti multicolore e parquet chiaro
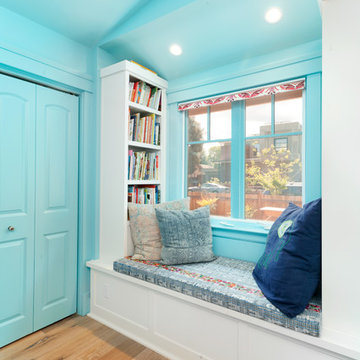
Down-to-studs remodel and second floor addition. The original house was a simple plain ranch house with a layout that didn’t function well for the family. We changed the house to a contemporary Mediterranean with an eclectic mix of details. Space was limited by City Planning requirements so an important aspect of the design was to optimize every bit of space, both inside and outside. The living space extends out to functional places in the back and front yards: a private shaded back yard and a sunny seating area in the front yard off the kitchen where neighbors can easily mingle with the family. A Japanese bath off the master bedroom upstairs overlooks a private roof deck which is screened from neighbors’ views by a trellis with plants growing from planter boxes and with lanterns hanging from a trellis above.
Photography by Kurt Manley.
https://saikleyarchitects.com/portfolio/modern-mediterranean/
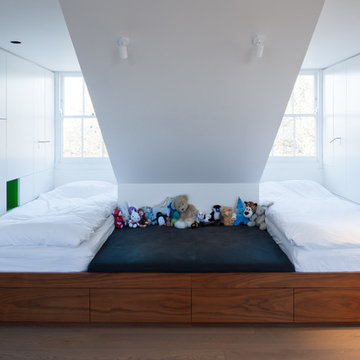
Photography: Jim Stephenson
Esempio di una piccola cameretta per bambini da 4 a 10 anni contemporanea con pareti bianche e parquet chiaro
Esempio di una piccola cameretta per bambini da 4 a 10 anni contemporanea con pareti bianche e parquet chiaro
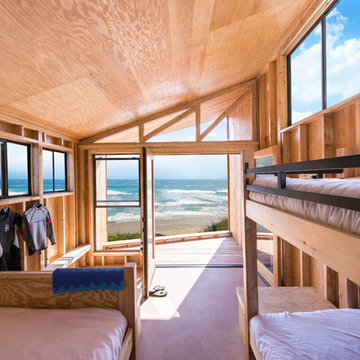
Paul Vu Photographer
www.paulvuphotographer.com
Foto di una cameretta per bambini costiera di medie dimensioni con pareti marroni, parquet chiaro e pavimento marrone
Foto di una cameretta per bambini costiera di medie dimensioni con pareti marroni, parquet chiaro e pavimento marrone
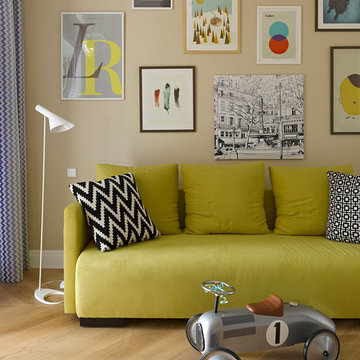
студия TS Design | Тарас Безруков и Стас Самкович
Idee per una cameretta per bambini design con pareti beige e parquet chiaro
Idee per una cameretta per bambini design con pareti beige e parquet chiaro
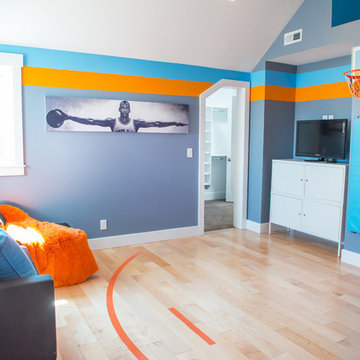
A lounge area for the kids (and kids at heart) who love basketball. This room was originally built in the River Park house plan by Walker Home Design.
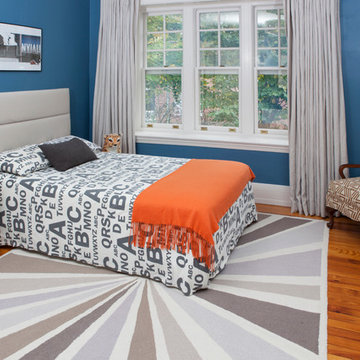
Steven Ladner Photography
Immagine di una grande cameretta per bambini chic con pareti blu e parquet chiaro
Immagine di una grande cameretta per bambini chic con pareti blu e parquet chiaro
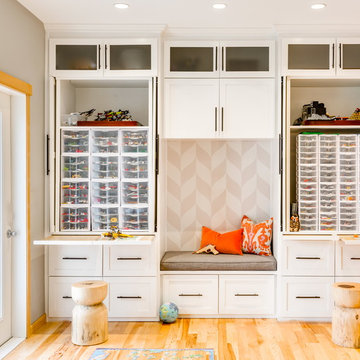
Holland Photography - Cory Holland
Esempio di una cameretta per bambini tradizionale con parquet chiaro e pareti grigie
Esempio di una cameretta per bambini tradizionale con parquet chiaro e pareti grigie
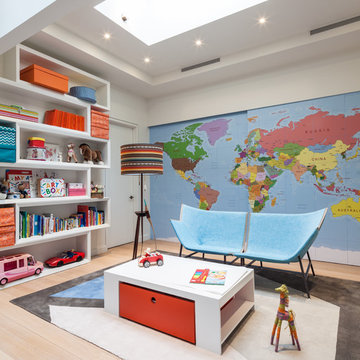
Immagine di una cameretta per bambini minimal con parquet chiaro, pavimento beige e pareti multicolore
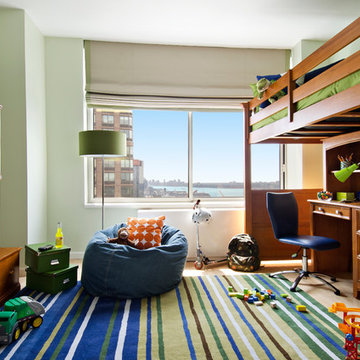
Sun-bleached wood, white sands, ivory-capped surfs and blue skies. This particular client loved the elements of the ocean and the mountains, so from there, we found inspiration.
This home is reminiscent of a memorable family trip along the coast, an aesthetic created with the use of patterns that reflect soothing wind, shimmering sunlight and rippling waves. With waterside views gracing almost every window, we added our signature of understated casual elegance that is as pleasing to the eye as nature’s palette.
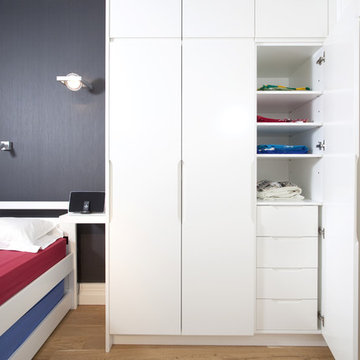
With the teenager of the house needing space for his musical instrumentss and space to play we carefully considered the structure of the practice room.
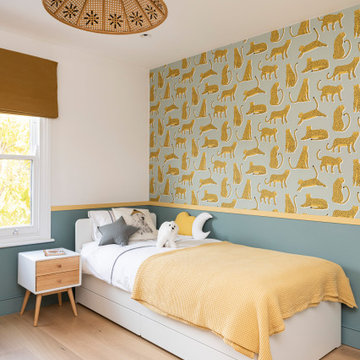
Idee per una cameretta per bambini da 1 a 3 anni contemporanea di medie dimensioni con pareti blu, parquet chiaro, pavimento beige e carta da parati
Camerette per Bambini e Neonati con parquet chiaro e pavimento in pietra calcarea - Foto e idee per arredare
12


