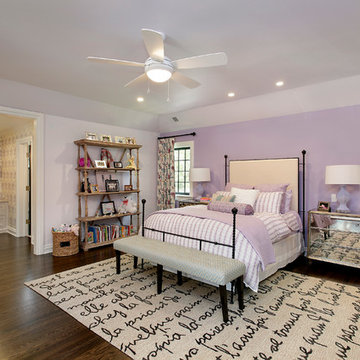Camerette per Bambini e Neonati con pareti viola - Foto e idee per arredare
Filtra anche per:
Budget
Ordina per:Popolari oggi
1 - 20 di 58 foto
1 di 3
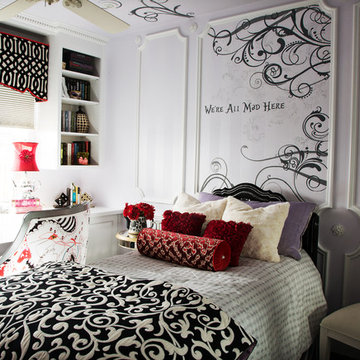
Laura Schmidt Photograpy
Idee per una piccola cameretta per bambini bohémian con pareti viola
Idee per una piccola cameretta per bambini bohémian con pareti viola
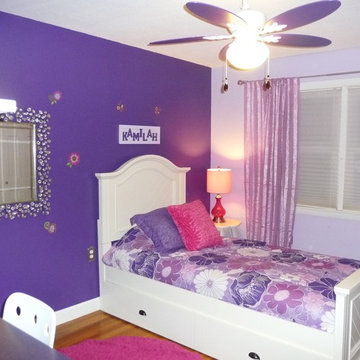
A fun and funky tween room uses pink and purples throughout for a uniquely colorful bedroom. Large floral bedding, a purple accent wall and overhead ceiling light/fan set the tone for creativity and activity. Built in under bed storage and a functional desk colors complete this one of a kind space.
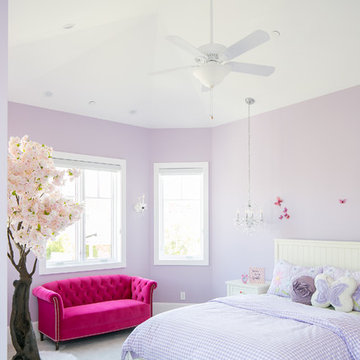
Esempio di una cameretta da letto tradizionale con pareti viola, moquette e pavimento grigio
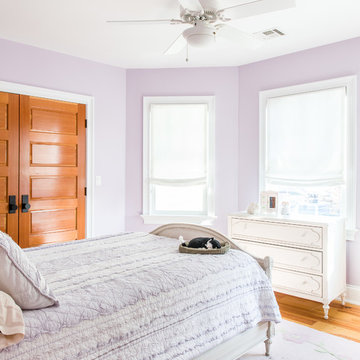
Sean litchfield
Foto di una cameretta per bambini da 4 a 10 anni tradizionale di medie dimensioni con pareti viola e pavimento in legno massello medio
Foto di una cameretta per bambini da 4 a 10 anni tradizionale di medie dimensioni con pareti viola e pavimento in legno massello medio
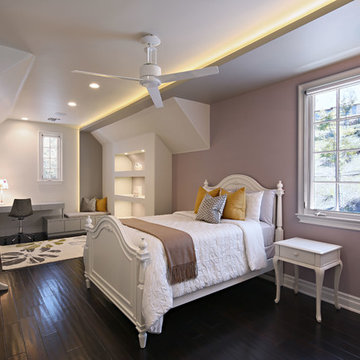
Esempio di una grande cameretta per bambini contemporanea con pareti viola, parquet scuro e pavimento marrone
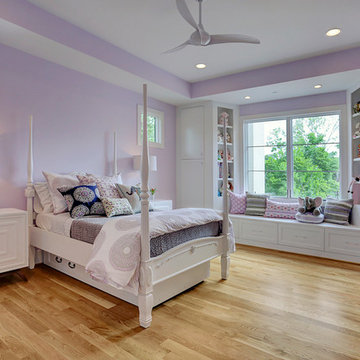
Immagine di una cameretta per bambini tradizionale con pareti viola, pavimento in legno massello medio e pavimento marrone
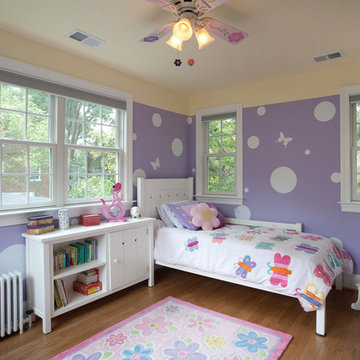
The daughter's bedroom in the second floor of the addition.
Tsantes Photography
Idee per una cameretta per bambini da 1 a 3 anni chic con pareti viola e pavimento in legno massello medio
Idee per una cameretta per bambini da 1 a 3 anni chic con pareti viola e pavimento in legno massello medio
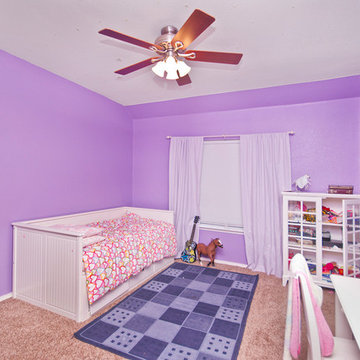
Darrell Hale, Fresh Coat Painters of Allen - McKinney
Esempio di una cameretta per bambini chic con pareti viola e moquette
Esempio di una cameretta per bambini chic con pareti viola e moquette
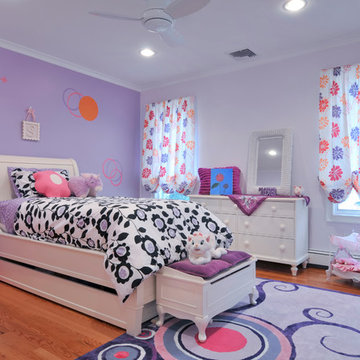
Interior Design by In-Site Interior Design
Ispirazione per una grande cameretta per bambini da 4 a 10 anni design con pareti viola e pavimento in legno massello medio
Ispirazione per una grande cameretta per bambini da 4 a 10 anni design con pareti viola e pavimento in legno massello medio
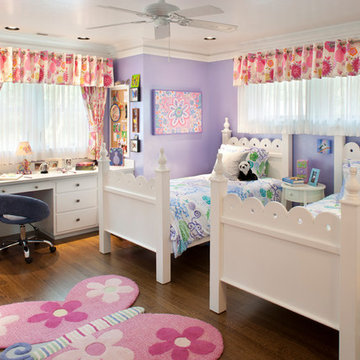
David Dietrich
Ispirazione per una cameretta per bambini classica con pareti viola
Ispirazione per una cameretta per bambini classica con pareti viola
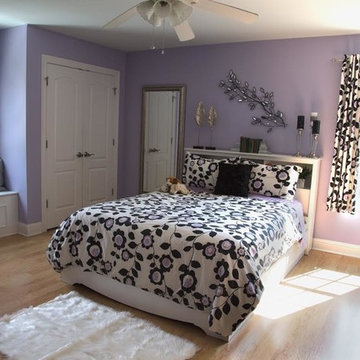
Foto di una cameretta per bambini minimal di medie dimensioni con pareti viola e parquet chiaro
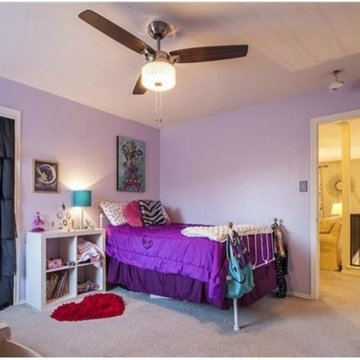
Foto di una piccola cameretta per bambini da 4 a 10 anni bohémian con pareti viola e moquette
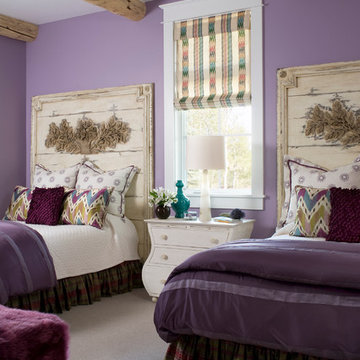
Photo by: Kimberly Gavin
Ispirazione per una cameretta per bambini rustica con pareti viola e moquette
Ispirazione per una cameretta per bambini rustica con pareti viola e moquette
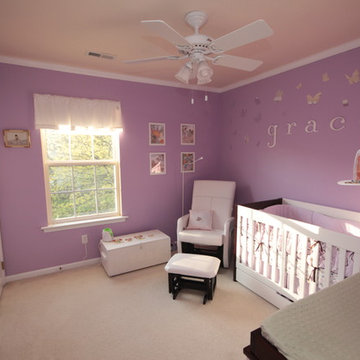
DesignSnarr Photography
Foto di una piccola cameretta per neonata design con pareti viola e moquette
Foto di una piccola cameretta per neonata design con pareti viola e moquette
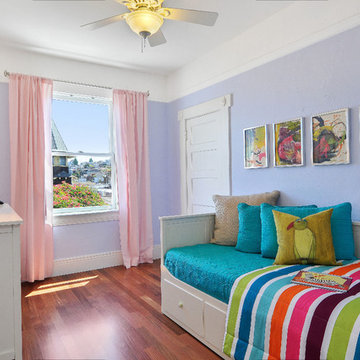
Esempio di una piccola cameretta per bambini da 4 a 10 anni tradizionale con pareti viola, parquet scuro e pavimento marrone
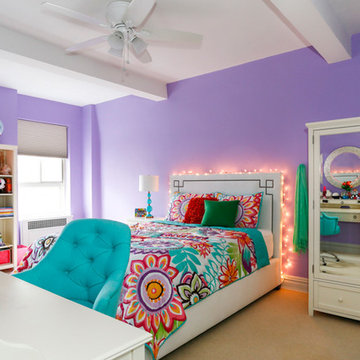
The daughter's bedroom mostly lies outside of the Bagua. By placing her desk, topped by a round mirror, along the line of the bedroom that is INSIDE of the Bagua, we are giving her a grounding that allows her to "see" herself positioned INSIDE of her family, while allowing her the "wings" of independent flight. When she works at her desk, she will still feel the strength of the family structure supporting her. The bold purple colorway supports and nurtures her "fire" nature.
Julian McRoberts Photography
Art courtesy of Elizabeth Sadoff Art Advisory
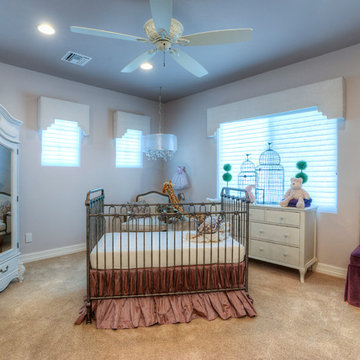
A classic and elegant little girls nursery room! The armoire can transition into adulthood as well as every single element in this room. The tufted bench comes apart and will act as a twin headboard and the bench has storage and can be used at the foot of the bed. Every detail was considered and carefully selected for this client. Lavender, silk velvet, linen, wood, cotton, crystal, lighting, and multiple other elements have been blended seamlessly to create this look for a beautiful baby girl.
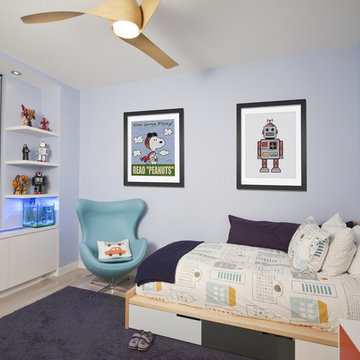
The owners of this prewar apartment on the Upper West Side of Manhattan wanted to combine two dark and tightly configured units into a single unified space. StudioLAB was challenged with the task of converting the existing arrangement into a large open three bedroom residence. The previous configuration of bedrooms along the Southern window wall resulted in very little sunlight reaching the public spaces. Breaking the norm of the traditional building layout, the bedrooms were moved to the West wall of the combined unit, while the existing internally held Living Room and Kitchen were moved towards the large South facing windows, resulting in a flood of natural sunlight. Wide-plank grey-washed walnut flooring was applied throughout the apartment to maximize light infiltration. A concrete office cube was designed with the supplementary space which features walnut flooring wrapping up the walls and ceiling. Two large sliding Starphire acid-etched glass doors close the space off to create privacy when screening a movie. High gloss white lacquer millwork built throughout the apartment allows for ample storage. LED Cove lighting was utilized throughout the main living areas to provide a bright wash of indirect illumination and to separate programmatic spaces visually without the use of physical light consuming partitions. Custom floor to ceiling Ash wood veneered doors accentuate the height of doorways and blur room thresholds. The master suite features a walk-in-closet, a large bathroom with radiant heated floors and a custom steam shower. An integrated Vantage Smart Home System was installed to control the AV, HVAC, lighting and solar shades using iPads.
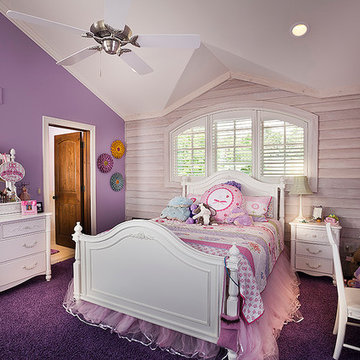
Esempio di una cameretta per bambini da 4 a 10 anni chic di medie dimensioni con pareti viola e moquette
Camerette per Bambini e Neonati con pareti viola - Foto e idee per arredare
1


