Camerette per Bambini e Neonati con pareti viola e pareti bianche - Foto e idee per arredare
Filtra anche per:
Budget
Ordina per:Popolari oggi
21 - 40 di 20.385 foto
1 di 3
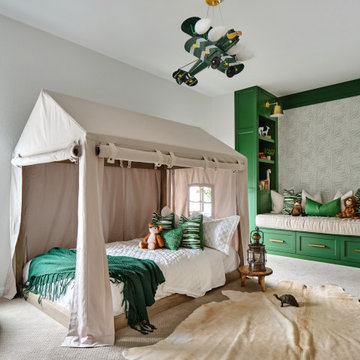
What a fun room for a little boy! Our team decided on a camping theme for this little one complete with a tent bed and an airplane overhead. Custom green built in cabinets provide the perfect reading nook before bedtime. Relaxed bedding and lots of pillows add a cozy feel, along with whimsical animal artwork and masculine touches such as the cowhide rug, camp lantern and rustic wooden night table. The khaki tent bed anchors the room and provides lots of inspiration for creative play, while the punches of bright green add excitement and contrast.
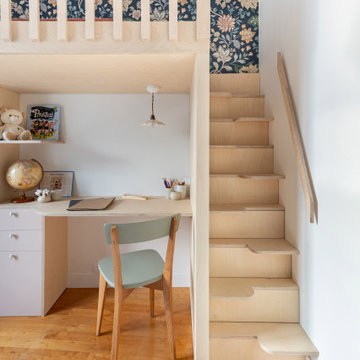
Chambre de petite fille de 9 m² entièrement repensée pour accueillir un lit sur mesure avec des rangements (dont une penderie exploitée dans la niche existante), un grand bureau.
Réalisée sur mesure en CP Bouleau

The owners of this 1941 cottage, located in the bucolic village of Annisquam, wanted to modernize the home without sacrificing its earthy wood and stone feel. Recognizing that the house had “good bones” and loads of charm, SV Design proposed exterior and interior modifications to improve functionality, and bring the home in line with the owners’ lifestyle. The design vision that evolved was a balance of modern and traditional – a study in contrasts.
Prior to renovation, the dining and breakfast rooms were cut off from one another as well as from the kitchen’s preparation area. SV's architectural team developed a plan to rebuild a new kitchen/dining area within the same footprint. Now the space extends from the dining room, through the spacious and light-filled kitchen with eat-in nook, out to a peaceful and secluded patio.
Interior renovations also included a new stair and balustrade at the entry; a new bathroom, office, and closet for the master suite; and renovations to bathrooms and the family room. The interior color palette was lightened and refreshed throughout. Working in close collaboration with the homeowners, new lighting and plumbing fixtures were selected to add modern accents to the home's traditional charm.

Large playroom accessed from secrete door in child's bedroom
Idee per una grande cameretta per bambini da 4 a 10 anni classica con moquette, soffitto a volta, pareti bianche e pavimento blu
Idee per una grande cameretta per bambini da 4 a 10 anni classica con moquette, soffitto a volta, pareti bianche e pavimento blu

Esempio di una cameretta per bambini da 1 a 3 anni country con pareti bianche, parquet scuro, pavimento marrone e soffitto a volta
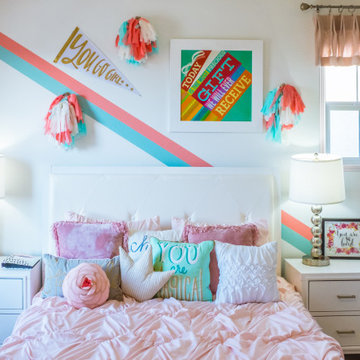
Make your kid's room stand out even more with a simple baseboard and casing.
Casing: 125MUL
Baseboard: 329MUL
Ispirazione per una cameretta per bambini tradizionale di medie dimensioni con pareti bianche, moquette e pavimento beige
Ispirazione per una cameretta per bambini tradizionale di medie dimensioni con pareti bianche, moquette e pavimento beige
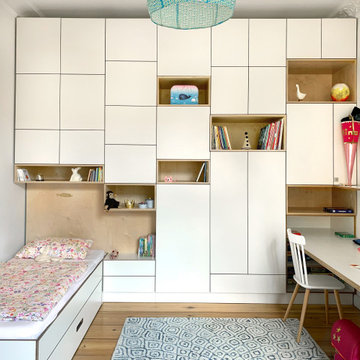
In dem lichtdurchfluteten Kinderzimmer haben wir eine komplette Multiplex-Schrankwand mit integriertem Kinderbett und Schreibtisch geplant. In dem recht kleinen Raum haben wir dadurch extrem viel Stauraum geschaffen. Die Breite des Bettes lässt sich für die Teenagerzeit anpassen.
In den Regalböden integrierte dimmbare Lichtleisten sorgen für perfekte Lichtverhältnisse beim Hausaufgaben machen oder beim lesen im Bett. Mit einer kleinen Sitzbank lassen wir das Möbel auslaufen, das sich so perfekt in den Raum geschmiegt hat. Fehlte nur noch ein schöner Kinderteppich und der Raum war perfekt.
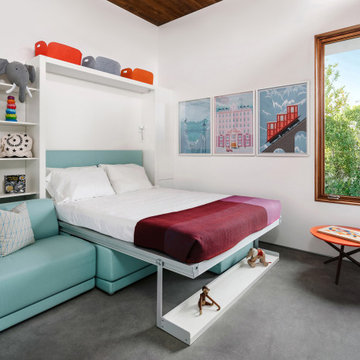
Resource Furniture worked with Turkel Design to furnish Axiom Desert House, a custom-designed, luxury prefab home nestled in sunny Palm Springs. Resource Furniture provided the Square Line Sofa with pull-out end tables; the Raia walnut dining table and Orca dining chairs; the Flex Outdoor modular sofa on the lanai; as well as the Tango Sectional, Swing, and Kali Duo wall beds. These transforming, multi-purpose and small-footprint furniture pieces allow the 1,200-square-foot home to feel and function like one twice the size, without compromising comfort or high-end style. Axiom Desert House made its debut in February 2019 as a Modernism Week Featured Home and gained national attention for its groundbreaking innovations in high-end prefab construction and flexible, sustainable design.

Transitional Kid's Playroom and Study
Photography by Paul Dyer
Esempio di una grande cameretta per bambini da 4 a 10 anni classica con pareti bianche, moquette, pavimento multicolore, soffitto in perlinato, soffitto a volta e pareti in perlinato
Esempio di una grande cameretta per bambini da 4 a 10 anni classica con pareti bianche, moquette, pavimento multicolore, soffitto in perlinato, soffitto a volta e pareti in perlinato
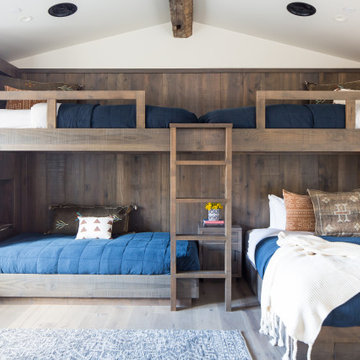
Mountain Modern Bunk Room with full sized built-in bunk beds.
Immagine di una grande cameretta per bambini rustica con pareti bianche, parquet chiaro e pavimento grigio
Immagine di una grande cameretta per bambini rustica con pareti bianche, parquet chiaro e pavimento grigio
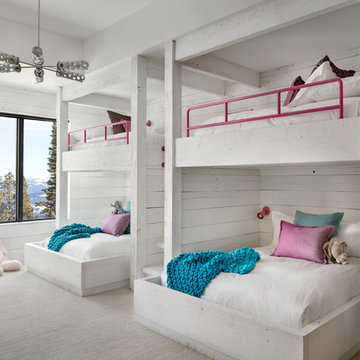
Immagine di una cameretta per bambini stile rurale con pareti bianche, moquette e pavimento beige
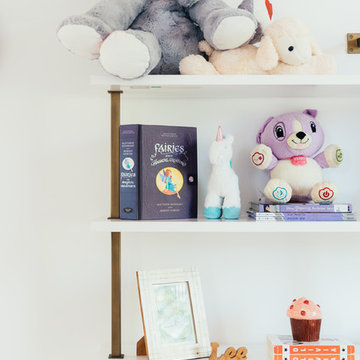
Our clients purchased a new house, but wanted to add their own personal style and touches to make it really feel like home. We added a few updated to the exterior, plus paneling in the entryway and formal sitting room, customized the master closet, and cosmetic updates to the kitchen, formal dining room, great room, formal sitting room, laundry room, children’s spaces, nursery, and master suite. All new furniture, accessories, and home-staging was done by InHance. Window treatments, wall paper, and paint was updated, plus we re-did the tile in the downstairs powder room to glam it up. The children’s bedrooms and playroom have custom furnishings and décor pieces that make the rooms feel super sweet and personal. All the details in the furnishing and décor really brought this home together and our clients couldn’t be happier!

Immagine di una cameretta da bambino da 4 a 10 anni design di medie dimensioni con parquet chiaro, pavimento beige e pareti bianche

A playground by the beach. This light-hearted family of four takes a cool, easy-going approach to their Hamptons home.
Ispirazione per una grande cameretta per bambini da 4 a 10 anni stile marinaro con pareti bianche, moquette e pavimento bianco
Ispirazione per una grande cameretta per bambini da 4 a 10 anni stile marinaro con pareti bianche, moquette e pavimento bianco
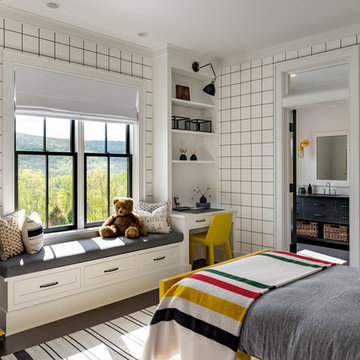
Children's room with build in shelves, desk, and window seat.
Photographer: Rob Karosis
Idee per una grande cameretta per bambini da 4 a 10 anni country con pareti bianche, parquet scuro e pavimento marrone
Idee per una grande cameretta per bambini da 4 a 10 anni country con pareti bianche, parquet scuro e pavimento marrone
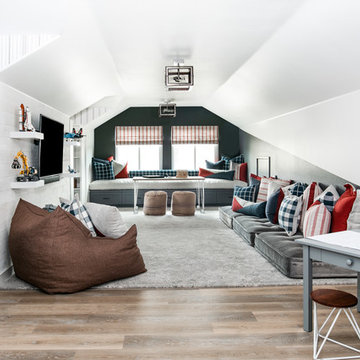
Photos x Molly Goodman
Foto di una cameretta per bambini da 4 a 10 anni tradizionale di medie dimensioni con pavimento in vinile, pareti bianche e pavimento marrone
Foto di una cameretta per bambini da 4 a 10 anni tradizionale di medie dimensioni con pavimento in vinile, pareti bianche e pavimento marrone
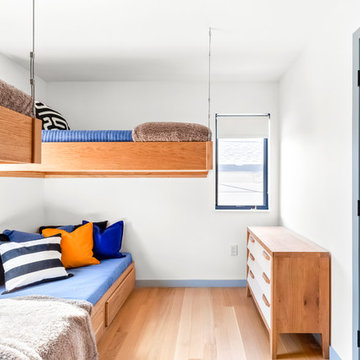
Foto di una cameretta per bambini contemporanea di medie dimensioni con pareti bianche, pavimento in legno massello medio e pavimento marrone
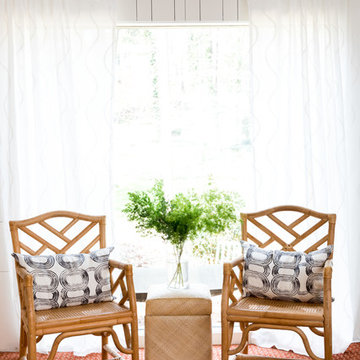
Laura Negri Childers
Foto di una cameretta per bambini moderna di medie dimensioni con pareti bianche, moquette e pavimento multicolore
Foto di una cameretta per bambini moderna di medie dimensioni con pareti bianche, moquette e pavimento multicolore
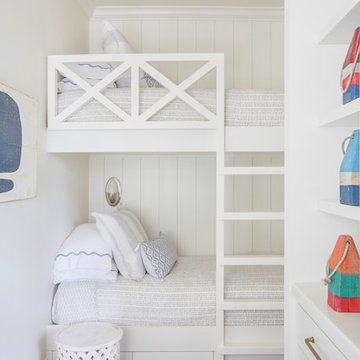
Margaret Wright
Esempio di una cameretta per bambini stile marinaro con pareti bianche, parquet scuro e pavimento marrone
Esempio di una cameretta per bambini stile marinaro con pareti bianche, parquet scuro e pavimento marrone
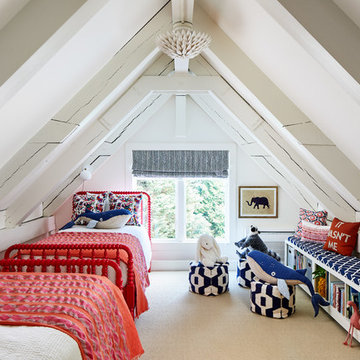
Ispirazione per una cameretta per bambini costiera con pareti bianche, moquette e pavimento beige
Camerette per Bambini e Neonati con pareti viola e pareti bianche - Foto e idee per arredare
2

