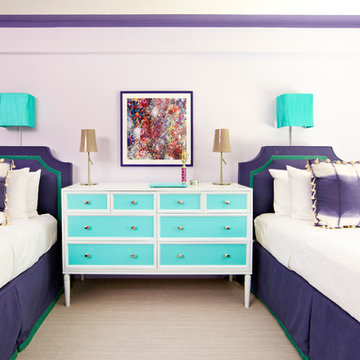Camerette per Bambini e Neonati con pareti viola e moquette - Foto e idee per arredare
Filtra anche per:
Budget
Ordina per:Popolari oggi
81 - 100 di 444 foto
1 di 3
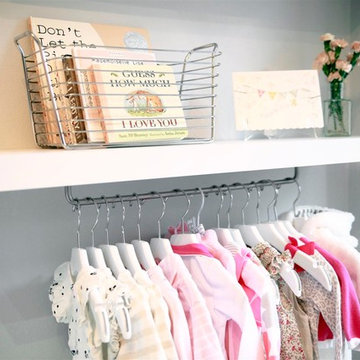
Keith Thompson Photography
Foto di una piccola cameretta per neonata chic con moquette e pareti viola
Foto di una piccola cameretta per neonata chic con moquette e pareti viola
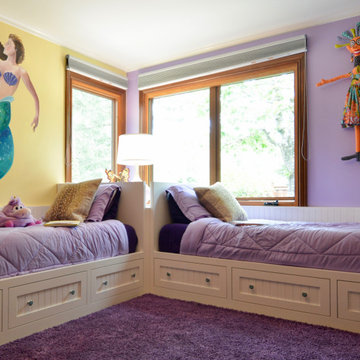
Fun and playful twin girls room with custom mural, built in daybeds with storage drawers and corner table for table
Ispirazione per una cameretta per bambini da 4 a 10 anni costiera di medie dimensioni con pareti viola, moquette e pavimento viola
Ispirazione per una cameretta per bambini da 4 a 10 anni costiera di medie dimensioni con pareti viola, moquette e pavimento viola
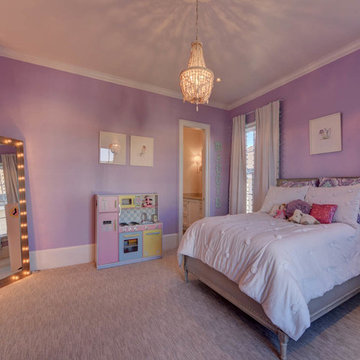
Immagine di una grande cameretta per bambini da 4 a 10 anni classica con pareti viola, moquette e pavimento beige
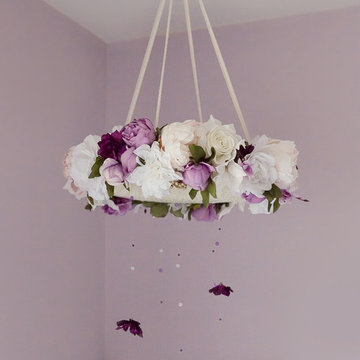
Foto di una cameretta per bambini tradizionale di medie dimensioni con pareti viola e moquette
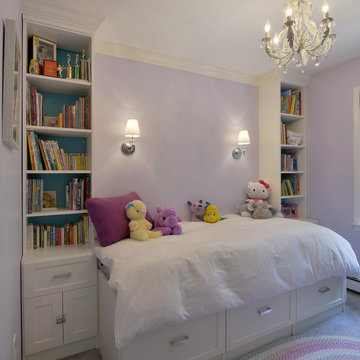
Foto di una piccola cameretta per bambini da 4 a 10 anni classica con pareti viola, moquette e pavimento grigio
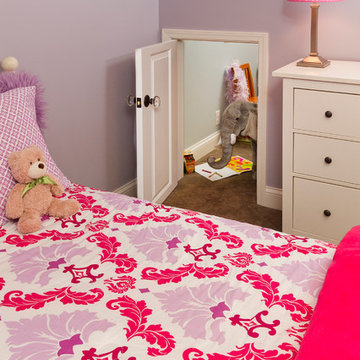
Seth Hannula
Foto di una cameretta da bambina da 4 a 10 anni con pareti viola e moquette
Foto di una cameretta da bambina da 4 a 10 anni con pareti viola e moquette
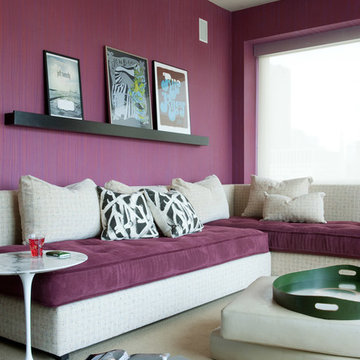
Bob Cosarelli
Ispirazione per una piccola cameretta per bambini design con pareti viola e moquette
Ispirazione per una piccola cameretta per bambini design con pareti viola e moquette
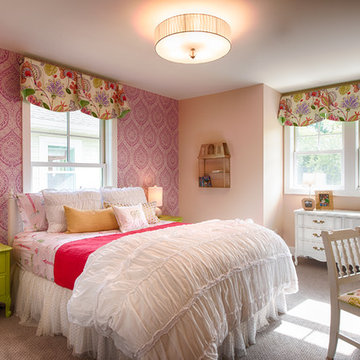
Scott Amundson Photography
Idee per una cameretta per bambini classica con pareti viola, moquette e pavimento beige
Idee per una cameretta per bambini classica con pareti viola, moquette e pavimento beige
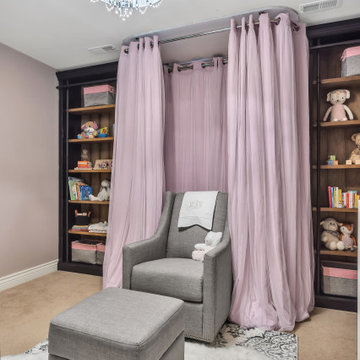
The canopy created with window treatments can be used for a reading nook. Later, a desk or bench can be added below the window.
Immagine di una cameretta per neonata classica di medie dimensioni con pareti viola, moquette e pavimento beige
Immagine di una cameretta per neonata classica di medie dimensioni con pareti viola, moquette e pavimento beige
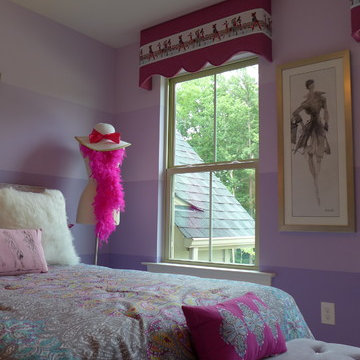
Idee per una cameretta per bambini tradizionale di medie dimensioni con pareti viola, moquette e pavimento beige
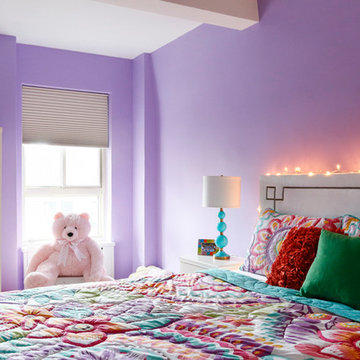
The daughter's bedroom mostly lies outside of the Bagua. By placing her desk, topped by a round mirror, along the line of the bedroom that is INSIDE of the Bagua, we are giving her a grounding that allows her to "see" herself positioned INSIDE of her family, while allowing her the "wings" of independent flight. When she works at her desk, she will still feel the strength of the family structure supporting her. The bold purple colorway supports and nurtures her "fire" nature.
Julian McRoberts Photography
Art courtesy of Elizabeth Sadoff Art Advisory
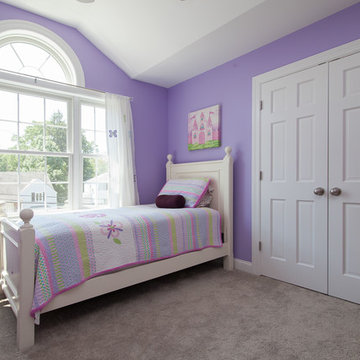
Madden Images
Immagine di una cameretta per bambini da 4 a 10 anni classica con pareti viola e moquette
Immagine di una cameretta per bambini da 4 a 10 anni classica con pareti viola e moquette
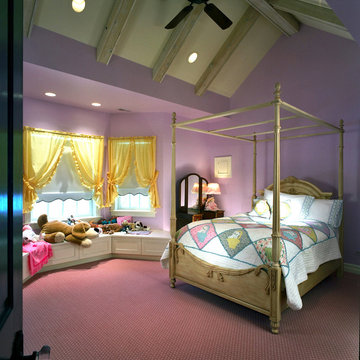
Girls fantasy bedroom
Doug Snower
Immagine di una cameretta per bambini da 4 a 10 anni chic con pareti viola, moquette e pavimento viola
Immagine di una cameretta per bambini da 4 a 10 anni chic con pareti viola, moquette e pavimento viola
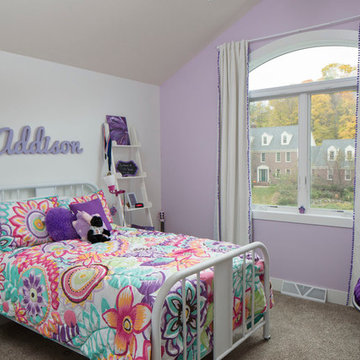
Ryan Hainey
Immagine di una cameretta per bambini da 4 a 10 anni chic di medie dimensioni con pareti viola e moquette
Immagine di una cameretta per bambini da 4 a 10 anni chic di medie dimensioni con pareti viola e moquette
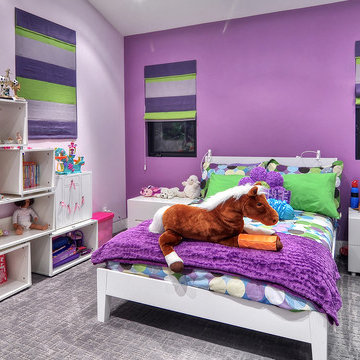
When Irvine designer, Richard Bustos’ client decided to remodel his Orange County 4,900 square foot home into a contemporary space, he immediately thought of Cantoni. His main concern though was based on the assumption that our luxurious modern furnishings came with an equally luxurious price tag. It was only after a visit to our Irvine store, where the client and Richard connected that the client realized our extensive collection of furniture and accessories was well within his reach.
“Richard was very thorough and straight forward as far as pricing,” says the client. "I became very intrigued that he was able to offer high quality products that I was looking for within my budget.”
The next phases of the project involved looking over floor plans and discussing the client’s vision as far as design. The goal was to create a comfortable, yet stylish and modern layout for the client, his wife, and their three kids. In addition to creating a cozy and contemporary space, the client wanted his home to exude a tranquil atmosphere. Drawing most of his inspiration from Houzz, (the leading online platform for home remodeling and design) the client incorporated a Zen-like ambiance through the distressed greyish brown flooring, organic bamboo wall art, and with Richard’s help, earthy wall coverings, found in both the master bedroom and bathroom.
Over the span of approximately two years, Richard helped his client accomplish his vision by selecting pieces of modern furniture that possessed the right colors, earthy tones, and textures so as to complement the home’s pre-existing features.
The first room the duo tackled was the great room, and later continued furnishing the kitchen and master bedroom. Living up to its billing, the great room not only opened up to a breathtaking view of the Newport coast, it also was one great space. Richard decided that the best option to maximize the space would be to break the room into two separate yet distinct areas for living and dining.
While exploring our online collections, the client discovered the Jasper Shag rug in a bold and vibrant green. The grassy green rug paired with the sleek Italian made Montecarlo glass dining table added just the right amount of color and texture to compliment the natural beauty of the bamboo sculpture. The client happily adds, “I’m always receiving complements on the green rug!”
Once the duo had completed the dining area, they worked on furnishing the living area, and later added pieces like the classic Renoir bed to the master bedroom and Crescent Console to the kitchen, which adds both balance and sophistication. The living room, also known as the family room was the central area where Richard’s client and his family would spend quality time. As a fellow family man, Richard understood that that meant creating an inviting space with comfortable and durable pieces of furniture that still possessed a modern flare. The client loved the look and design of the Mercer sectional. With Cantoni’s ability to customize furniture, Richard was able to special order the sectional in a fabric that was both durable and aesthetically pleasing.
Selecting the color scheme for the living room was also greatly influenced by the client’s pre-existing artwork as well as unique distressed floors. Richard recommended adding dark pieces of furniture as seen in the Mercer sectional along with the Viera area rug. He explains, “The darker colors and contrast of the rug’s material worked really well with the distressed wood floor.” Furthermore, the comfortable American Leather Recliner, which was customized in red leather not only maximized the space, but also tied in the client’s picturesque artwork beautifully. The client adds gratefully, “Richard was extremely helpful with color; He was great at seeing if I was taking it too far or not enough.”
It is apparent that Richard and his client made a great team. With the client’s passion for great design and Richard’s design expertise, together they transformed the home into a modern sanctuary. Working with this particular client was a very rewarding experience for Richard. He adds, “My client and his family were so easy and fun to work with. Their enthusiasm, focus, and involvement are what helped me bring their ideas to life. I think we created a unique environment that their entire family can enjoy for many years to come.”
https://www.cantoni.com/project/a-contemporary-sanctuary
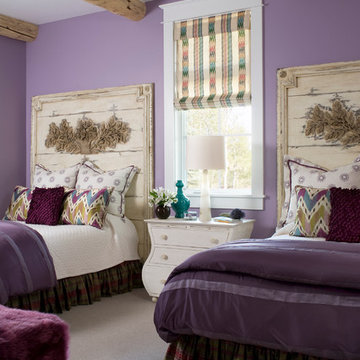
Photo by: Kimberly Gavin
Ispirazione per una cameretta per bambini rustica con pareti viola e moquette
Ispirazione per una cameretta per bambini rustica con pareti viola e moquette
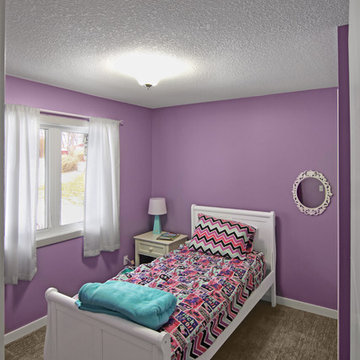
Idee per una piccola cameretta per bambini da 4 a 10 anni classica con pareti viola, moquette e pavimento marrone
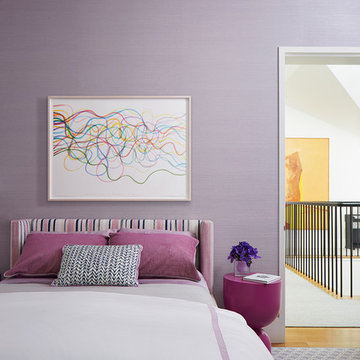
Photography by John Merkl
Idee per una grande cameretta per bambini chic con pareti viola, moquette e pavimento grigio
Idee per una grande cameretta per bambini chic con pareti viola, moquette e pavimento grigio
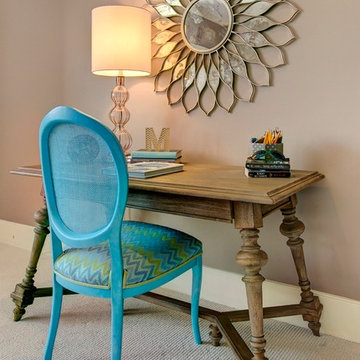
New View Photography
Foto di una cameretta per bambini chic di medie dimensioni con pareti viola e moquette
Foto di una cameretta per bambini chic di medie dimensioni con pareti viola e moquette
Camerette per Bambini e Neonati con pareti viola e moquette - Foto e idee per arredare
5


