Camerette per Bambini e Neonati con pareti multicolore - Foto e idee per arredare
Filtra anche per:
Budget
Ordina per:Popolari oggi
41 - 60 di 662 foto
1 di 3
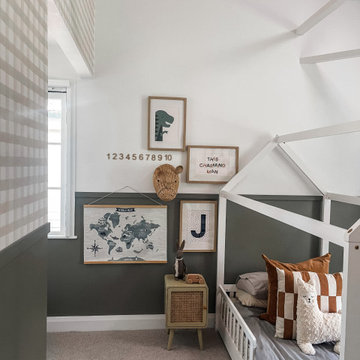
Earthy tones were used for this bedroom to provide a fun yet sophisticated base that our special little client can grow into.
Idee per una grande cameretta per bambini da 1 a 3 anni classica con pareti multicolore, moquette, pavimento grigio, soffitto a volta e carta da parati
Idee per una grande cameretta per bambini da 1 a 3 anni classica con pareti multicolore, moquette, pavimento grigio, soffitto a volta e carta da parati
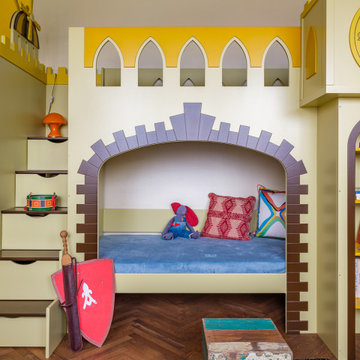
Вся мебель разработана индивидуально и сделана на заказ. Потолок нарисован вручную.
Idee per una cameretta per bambini da 4 a 10 anni eclettica di medie dimensioni con pareti multicolore, parquet scuro, pavimento marrone e carta da parati
Idee per una cameretta per bambini da 4 a 10 anni eclettica di medie dimensioni con pareti multicolore, parquet scuro, pavimento marrone e carta da parati
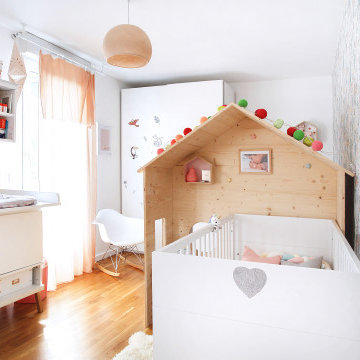
Foto di una grande cameretta per neonata design con pareti multicolore, pavimento in laminato, carta da parati, pavimento marrone e soffitto in carta da parati
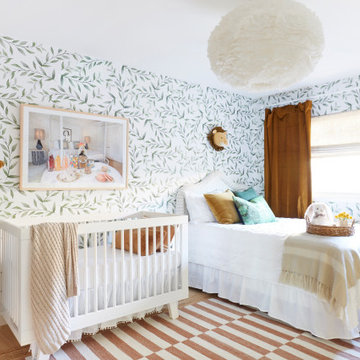
Esempio di una cameretta per neonati neutra tradizionale con pareti multicolore, parquet chiaro, pavimento marrone e carta da parati
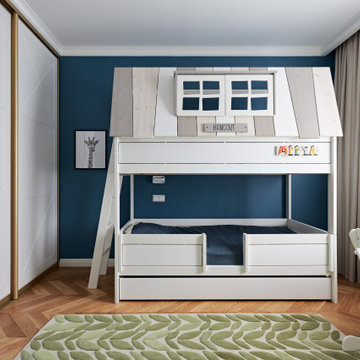
Immagine di una cameretta per bambini da 4 a 10 anni classica di medie dimensioni con pareti multicolore, pavimento in legno massello medio, pavimento arancione, soffitto ribassato e carta da parati
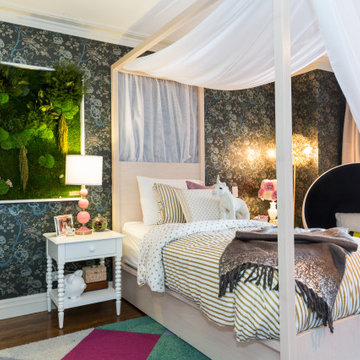
Foto di una cameretta per bambini minimal con pareti multicolore, parquet scuro, pavimento marrone e carta da parati
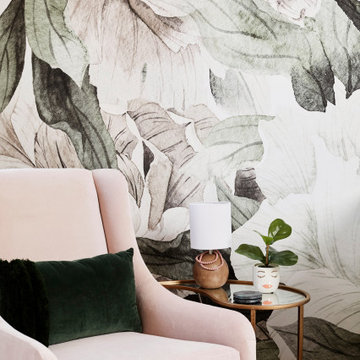
Foto di una cameretta per neonata moderna con pareti multicolore e carta da parati
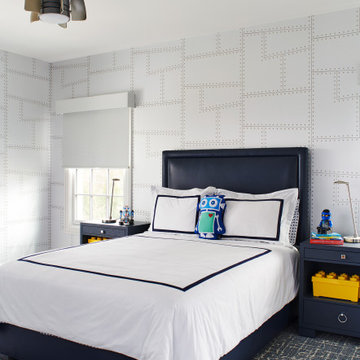
Ispirazione per una cameretta per bambini da 4 a 10 anni minimal con pareti multicolore e carta da parati
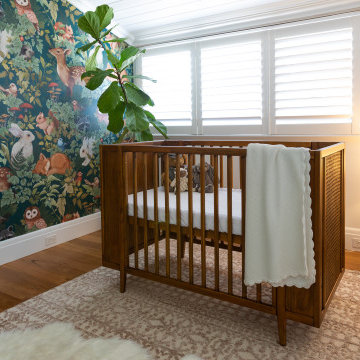
A cute woodland-inspired bedroom for a newboard. The woodland wallpaper brings the room together, and ties in with the rustic wooden crib. Designed for a newborn to sleep soundly alongside her woodland friends.
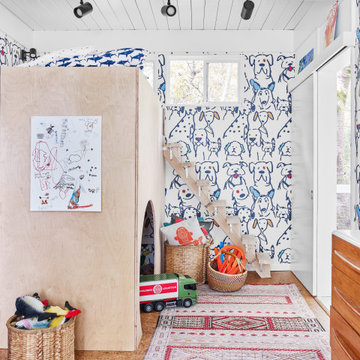
Ispirazione per una cameretta per bambini da 4 a 10 anni design con pareti multicolore, pavimento in sughero, pavimento marrone, soffitto in perlinato e carta da parati
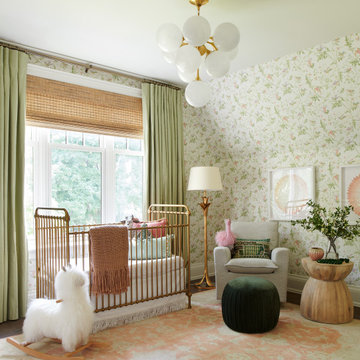
Immagine di una cameretta per neonati tradizionale con pareti multicolore, parquet scuro, pavimento marrone e carta da parati
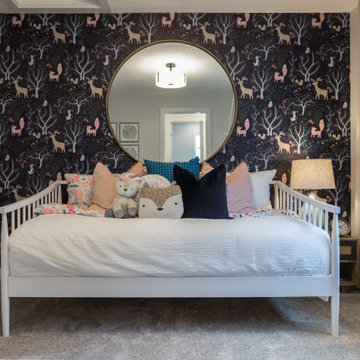
Ispirazione per una piccola cameretta per bambini da 4 a 10 anni country con pareti multicolore, moquette, pavimento grigio e carta da parati
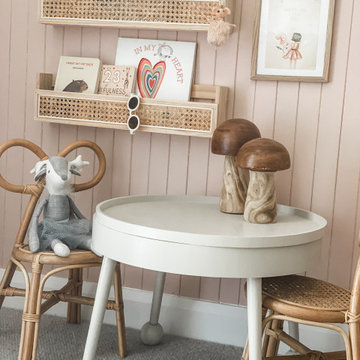
We loved creating this special space for a very special little client. Plenty of layers and plenty of personality packed into this bedroom.
Idee per una grande cameretta per neonata chic con pareti multicolore, moquette, pavimento grigio, soffitto a volta e boiserie
Idee per una grande cameretta per neonata chic con pareti multicolore, moquette, pavimento grigio, soffitto a volta e boiserie
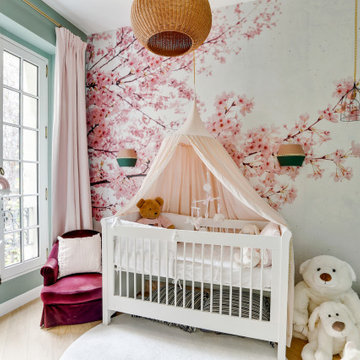
Ispirazione per una cameretta per neonati contemporanea con pareti multicolore, parquet chiaro, pavimento beige e carta da parati
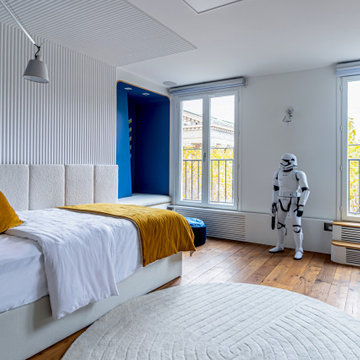
Pour cette rénovation partielle, l’enjeu pour l’équipe d’Ameo Concept fut de rénover et aménager intégralement deux chambres d’enfants respectivement de 18,5 et 25,8m2. Ces deux espaces généreux devaient, selon les demandes des deux garçons concernés, respecter une thématique axée autour du jeu vidéo. Afin de rendre cette dernière discrète et évolutive, les aménagements furent traités entièrement sur mesure afin d’y intégrer des rubans led connectés par domotique permettant de créer des ambiances lumineuses sur demande.
Les grands bureaux intègrent des panneaux tapissés afin d’améliorer les performances acoustiques, tandis que les lits une place et demie (120x200cm) s’encadrent de rangements, chevets et têtes de lits pensés afin d’allier optimisation spatiale et confort. Enfin, de grandes alcôves banquettes permettent d’offrir des volumes de détente où il fait bon bouquiner.
Entre menuiserie et tapisserie, un projet détaillé et sophistiqué réalisé clé en main.
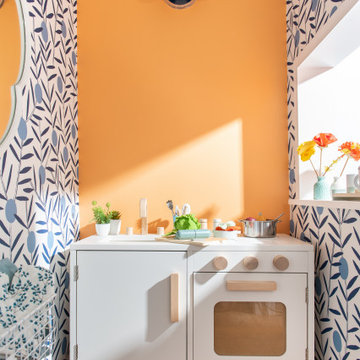
Inside the playhouse built in under the stairs!
Immagine di una cameretta neutra da 4 a 10 anni design di medie dimensioni con pareti multicolore, pavimento in legno massello medio, pavimento marrone e carta da parati
Immagine di una cameretta neutra da 4 a 10 anni design di medie dimensioni con pareti multicolore, pavimento in legno massello medio, pavimento marrone e carta da parati
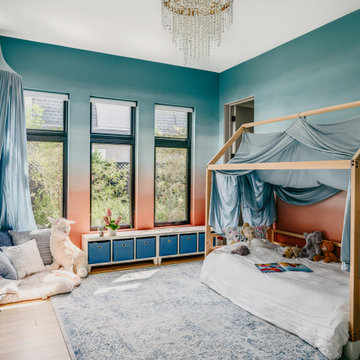
Immagine di una grande cameretta per bambini contemporanea con pareti multicolore, parquet chiaro, pavimento beige e carta da parati
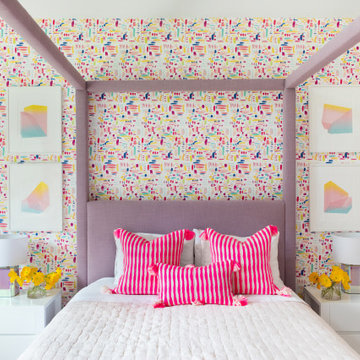
Advisement + Design - Construction advisement, custom millwork & custom furniture design, interior design & art curation by Chango & Co.
Idee per una cameretta per bambini da 4 a 10 anni chic di medie dimensioni con pareti multicolore, parquet chiaro, pavimento marrone, soffitto in perlinato e carta da parati
Idee per una cameretta per bambini da 4 a 10 anni chic di medie dimensioni con pareti multicolore, parquet chiaro, pavimento marrone, soffitto in perlinato e carta da parati
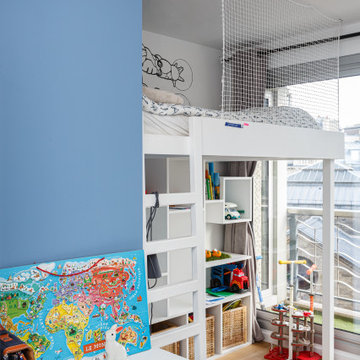
Nos clients, une famille avec 3 enfants, ont fait l'achat d'un bien de 124 m² dans l'Ouest Parisien. Ils souhaitaient adapter à leur goût leur nouvel appartement. Pour cela, ils ont fait appel à @advstudio_ai et notre agence.
L'objectif était de créer un intérieur au look urbain, dynamique, coloré. Chaque pièce possède sa palette de couleurs. Ainsi dans le couloir, on est accueilli par une entrée bleue Yves Klein et des étagères déstructurées sur mesure. Les chambres sont tantôt bleu doux ou intense ou encore vert d'eau. La SDB, elle, arbore un côté plus minimaliste avec sa palette de gris, noirs et blancs.
La pièce de vie, espace majeur du projet, possède plusieurs facettes. Elle est à la fois une cuisine, une salle TV, un petit salon ou encore une salle à manger. Conformément au fil rouge directeur du projet, chaque coin possède sa propre identité mais se marie à merveille avec l'ensemble.
Ce projet a bénéficié de quelques ajustements sur mesure : le mur de brique et le hamac qui donnent un côté urbain atypique au coin TV ; les bureaux, la bibliothèque et la mezzanine qui ont permis de créer des rangements élégants, adaptés à l'espace.
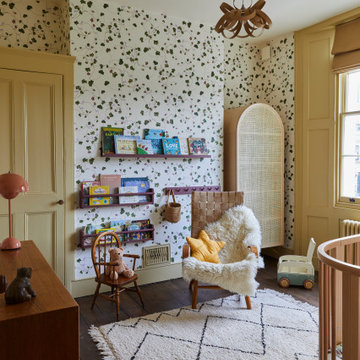
Kids bedroom with botanical wallpaper, dirty yellow woodwork and dark floor boards. A gender neutral nursery highlighting the Georgian period features of the room with window panelling and sash
Camerette per Bambini e Neonati con pareti multicolore - Foto e idee per arredare
3

