Camerette per Bambini e Neonati con pareti multicolore e parquet chiaro - Foto e idee per arredare
Filtra anche per:
Budget
Ordina per:Popolari oggi
141 - 160 di 1.038 foto
1 di 3
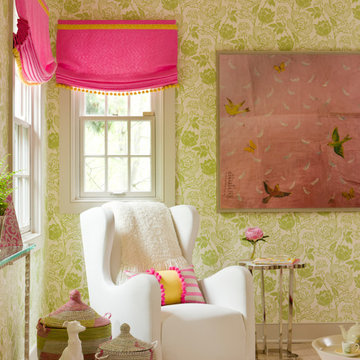
Ispirazione per una cameretta da bambina classica con parquet chiaro, pavimento beige e pareti multicolore

Michael J Lee
Ispirazione per una grande cameretta per bambini tradizionale con pareti multicolore, parquet chiaro e pavimento marrone
Ispirazione per una grande cameretta per bambini tradizionale con pareti multicolore, parquet chiaro e pavimento marrone
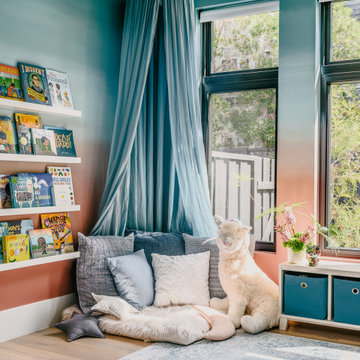
Esempio di una grande cameretta per bambini design con pareti multicolore e parquet chiaro
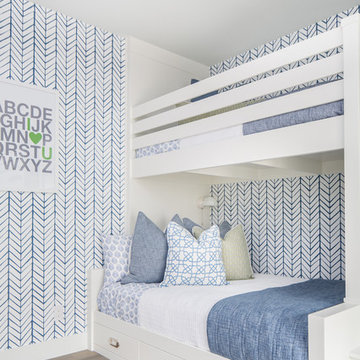
Ryan Garvin
Ispirazione per una cameretta per bambini da 4 a 10 anni mediterranea con parquet chiaro, pareti multicolore e pavimento beige
Ispirazione per una cameretta per bambini da 4 a 10 anni mediterranea con parquet chiaro, pareti multicolore e pavimento beige
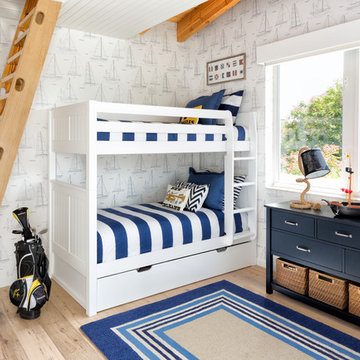
Project Feature in: Luxe Magazine & Luxury Living Brickell
From skiing in the Swiss Alps to water sports in Key Biscayne, a relocation for a Chilean couple with three small children was a sea change. “They’re probably the most opposite places in the world,” says the husband about moving
from Switzerland to Miami. The couple fell in love with a tropical modern house in Key Biscayne with architecture by Marta Zubillaga and Juan Jose Zubillaga of Zubillaga Design. The white-stucco home with horizontal planks of red cedar had them at hello due to the open interiors kept bright and airy with limestone and marble plus an abundance of windows. “The light,” the husband says, “is something we loved.”
While in Miami on an overseas trip, the wife met with designer Maite Granda, whose style she had seen and liked online. For their interview, the homeowner brought along a photo book she created that essentially offered a roadmap to their family with profiles, likes, sports, and hobbies to navigate through the design. They immediately clicked, and Granda’s passion for designing children’s rooms was a value-added perk that the mother of three appreciated. “She painted a picture for me of each of the kids,” recalls Granda. “She said, ‘My boy is very creative—always building; he loves Legos. My oldest girl is very artistic— always dressing up in costumes, and she likes to sing. And the little one—we’re still discovering her personality.’”
To read more visit:
https://maitegranda.com/wp-content/uploads/2017/01/LX_MIA11_HOM_Maite_12.compressed.pdf
Rolando Diaz
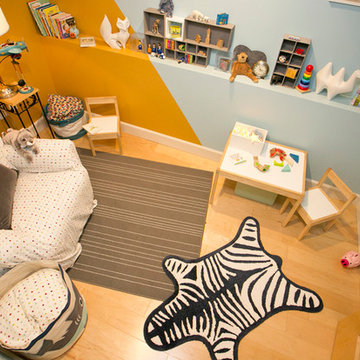
Modern Condo Kids library Play Room
Photo by Cody Wheeler
https://www.capturedbycodywheeler.com/book-now
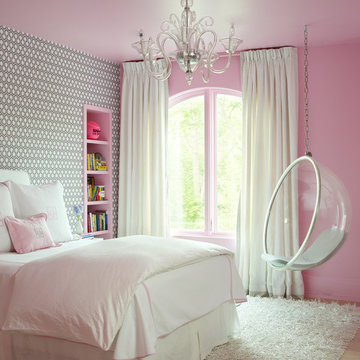
Ispirazione per una cameretta per bambini classica con parquet chiaro, pavimento beige e pareti multicolore
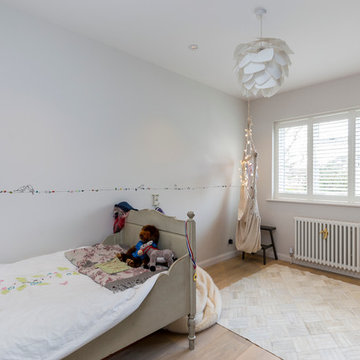
Chris Snook
Ispirazione per una cameretta per bambini minimal con pareti multicolore e parquet chiaro
Ispirazione per una cameretta per bambini minimal con pareti multicolore e parquet chiaro
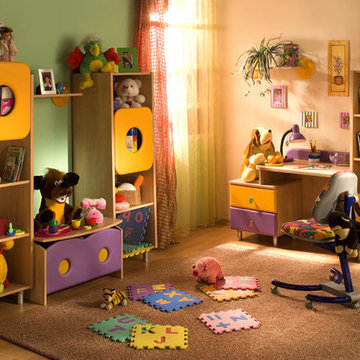
Esempio di una piccola cameretta per bambini moderna con parquet chiaro e pareti multicolore
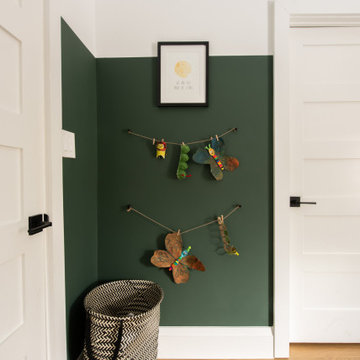
Foto di una cameretta per bambini da 1 a 3 anni chic di medie dimensioni con pareti multicolore, parquet chiaro e pavimento marrone
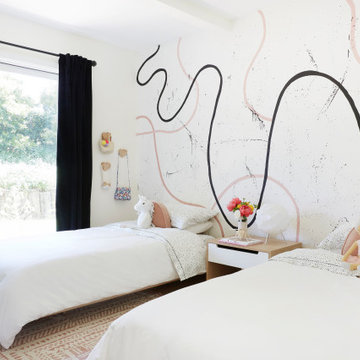
Immagine di una cameretta per bambini minimal di medie dimensioni con pareti multicolore, parquet chiaro, pavimento beige e carta da parati
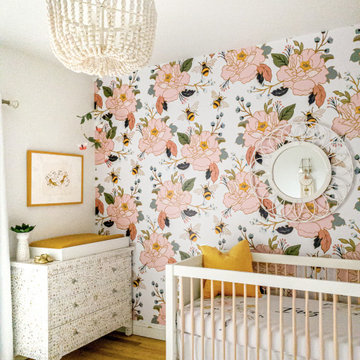
This ultra feminine nursery in a Brooklyn boutique condo is a relaxing and on-trend space for baby girl. An accent wall with statement floral wallpaper becomes the focal point for the understated mid-century, two-toned crib. A soft white rattan mirror hangs above to break up the wall of oversized blooms and sweet honeybees. A handmade mother-of-pearl inlaid dresser feels at once elegant and boho, along with the whitewashed wood beaded chandelier. To add to the boho style, a natural rattan rocker with gauze canopy sits upon a moroccan bereber rug. Mustard yellow accents and the tiger artwork complement the honeybees perfectly and balance out the feminine pink, mauve and coral tones.
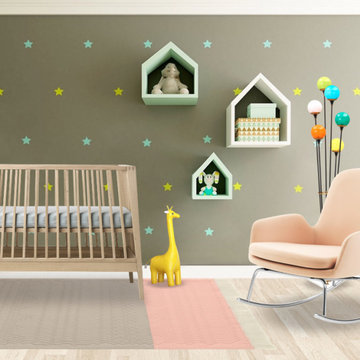
Vista frontale della cameretta per una bambina in arrivo.
Ambiente confortevole studiato a misura di bambino e che soddisfi le esigenze della mamma con l'utilizzo di colori caldi e carta da parati semplice ed essenziale.
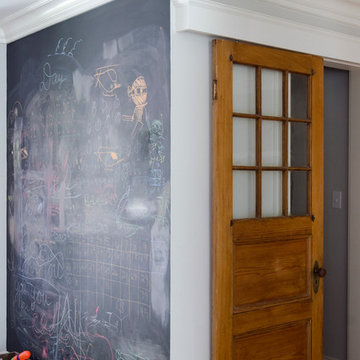
This New England home has the essence of a traditional home, yet offers a modern appeal. The home renovation and addition involved moving the kitchen to the addition, leaving the resulting space to become a formal dining and living area.
The extension over the garage created an expansive open space on the first floor. The large, cleverly designed space seamlessly integrates the kitchen, a family room, and an eating area.
A substantial center island made of soapstone slabs has ample space to accommodate prepping for dinner on one side, and the kids doing their homework on the other. The pull-out drawers at the end contain extra refrigerator and freezer space. Additionally, the glass backsplash tile offers a refreshing luminescence to the area. A custom designed informal dining table fills the space adjacent to the center island.
Paint colors in keeping with the overall color scheme were given to the children. Their resulting artwork sits above the family computers. Chalkboard paint covers the wall opposite the kitchen area creating a drawing wall for the kids. Around the corner from this, a reclaimed door from the grandmother's home hangs in the opening to the pantry. Details such as these provide a sense of family and history to the central hub of the home.
Builder: Anderson Contracting Service
Interior Designer: Kristina Crestin
Photographer: Jamie Salomon
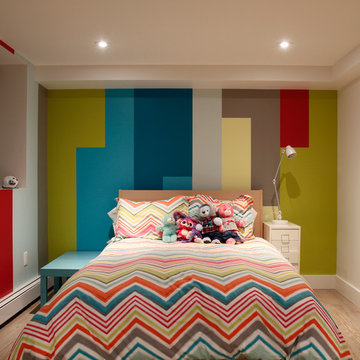
Idee per una piccola cameretta per bambini da 4 a 10 anni contemporanea con pareti multicolore e parquet chiaro
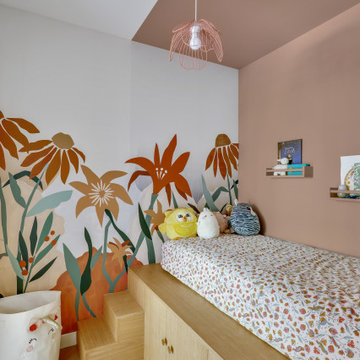
Ispirazione per una cameretta per bambini da 4 a 10 anni nordica con pareti multicolore, parquet chiaro e pavimento beige
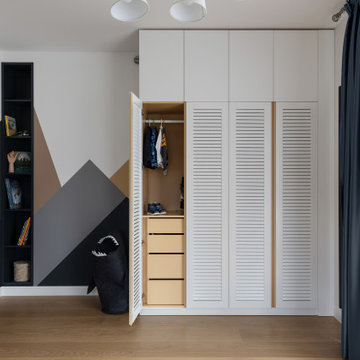
Foto di una grande cameretta per bambini da 4 a 10 anni design con pareti multicolore, parquet chiaro, pavimento grigio, soffitto ribassato e pannellatura
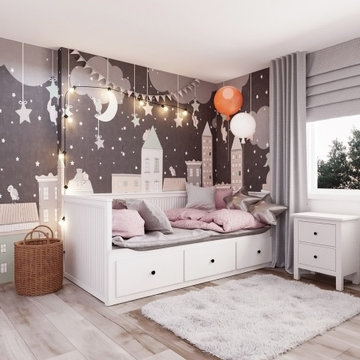
Idee per una cameretta per bambini da 4 a 10 anni classica con pareti multicolore, parquet chiaro e pavimento beige
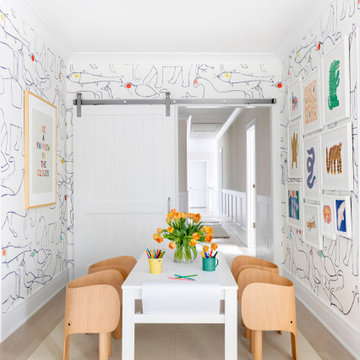
Architecture, Interior Design, Custom Furniture Design & Art Curation by Chango & Co.
Ispirazione per una cameretta per bambini da 4 a 10 anni tradizionale di medie dimensioni con pareti multicolore, parquet chiaro e pavimento marrone
Ispirazione per una cameretta per bambini da 4 a 10 anni tradizionale di medie dimensioni con pareti multicolore, parquet chiaro e pavimento marrone
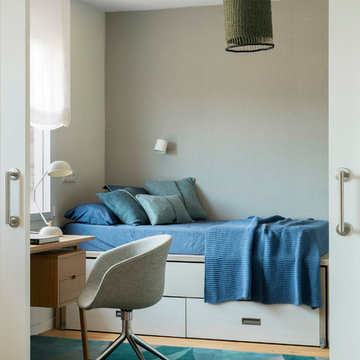
Proyecto realizado por The Room Studio
Fotografías: Mauricio Fuertes
Foto di una cameretta per bambini da 4 a 10 anni nordica di medie dimensioni con pareti multicolore, parquet chiaro e pavimento marrone
Foto di una cameretta per bambini da 4 a 10 anni nordica di medie dimensioni con pareti multicolore, parquet chiaro e pavimento marrone
Camerette per Bambini e Neonati con pareti multicolore e parquet chiaro - Foto e idee per arredare
8

