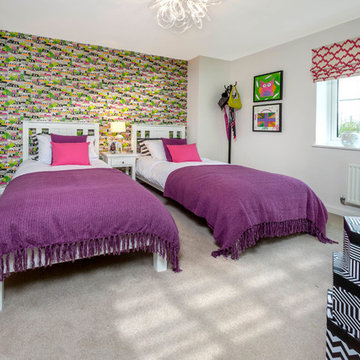Camerette per Bambini e Neonati con pareti multicolore e moquette - Foto e idee per arredare
Filtra anche per:
Budget
Ordina per:Popolari oggi
121 - 140 di 1.940 foto
1 di 3
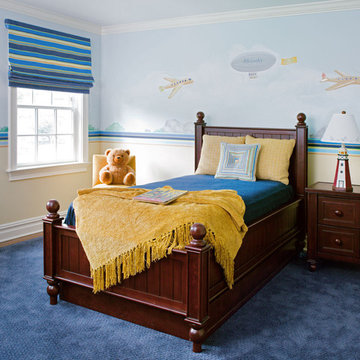
Foto di una cameretta per bambini da 1 a 3 anni tradizionale con pareti multicolore, moquette e pavimento blu
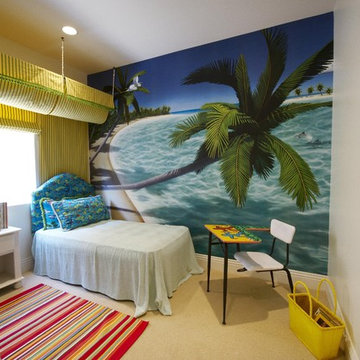
The tropical mural, terrycloth bedspread and canopy style window decor give this beachside model home bedroom a feeling of a day at the beach.
Foto di una cameretta per bambini da 1 a 3 anni tropicale con moquette e pareti multicolore
Foto di una cameretta per bambini da 1 a 3 anni tropicale con moquette e pareti multicolore
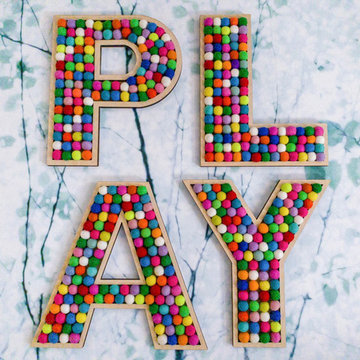
A lovely Brooklyn Townhouse with an underutilized garden floor (walk out basement) gets a full redesign to expand the footprint of the home. The family of four needed a playroom for toddlers that would grow with them, as well as a multifunctional guest room and office space. The modern play room features a calming tree mural background juxtaposed with vibrant wall decor and a beanbag chair.. Plenty of closed and open toy storage, a chalkboard wall, and large craft table foster creativity and provide function. Carpet tiles for easy clean up with tots and a sleeper chair allow for more guests to stay. The guest room design is sultry and decadent with golds, blacks, and luxurious velvets in the chair and turkish ikat pillows. A large chest and murphy bed, along with a deco style media cabinet plus TV, provide comfortable amenities for guests despite the long narrow space. The glam feel provides the perfect adult hang out for movie night and gaming. Tibetan fur ottomans extend seating as needed.
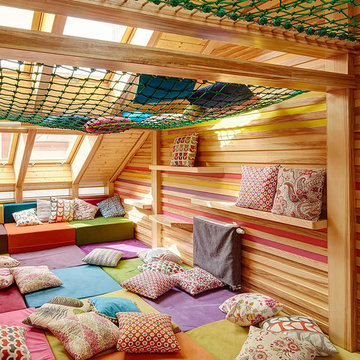
Детская игровая комната на мансарде.
Immagine di una grande cameretta per bambini da 4 a 10 anni scandinava con pareti multicolore, moquette e pavimento multicolore
Immagine di una grande cameretta per bambini da 4 a 10 anni scandinava con pareti multicolore, moquette e pavimento multicolore
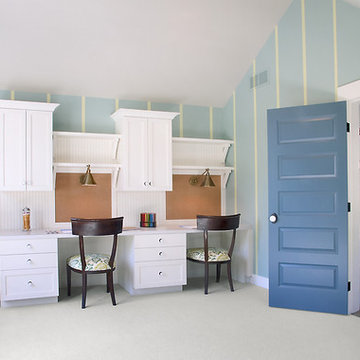
Packed with cottage attributes, Sunset View features an open floor plan without sacrificing intimate spaces. Detailed design elements and updated amenities add both warmth and character to this multi-seasonal, multi-level Shingle-style-inspired home.
Columns, beams, half-walls and built-ins throughout add a sense of Old World craftsmanship. Opening to the kitchen and a double-sided fireplace, the dining room features a lounge area and a curved booth that seats up to eight at a time. When space is needed for a larger crowd, furniture in the sitting area can be traded for an expanded table and more chairs. On the other side of the fireplace, expansive lake views are the highlight of the hearth room, which features drop down steps for even more beautiful vistas.
An unusual stair tower connects the home’s five levels. While spacious, each room was designed for maximum living in minimum space. In the lower level, a guest suite adds additional accommodations for friends or family. On the first level, a home office/study near the main living areas keeps family members close but also allows for privacy.
The second floor features a spacious master suite, a children’s suite and a whimsical playroom area. Two bedrooms open to a shared bath. Vanities on either side can be closed off by a pocket door, which allows for privacy as the child grows. A third bedroom includes a built-in bed and walk-in closet. A second-floor den can be used as a master suite retreat or an upstairs family room.
The rear entrance features abundant closets, a laundry room, home management area, lockers and a full bath. The easily accessible entrance allows people to come in from the lake without making a mess in the rest of the home. Because this three-garage lakefront home has no basement, a recreation room has been added into the attic level, which could also function as an additional guest room.
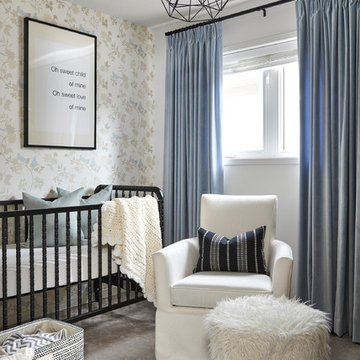
Photo by Stephani Buchman Photography
Esempio di una piccola cameretta per neonato classica con moquette, pareti multicolore e pavimento grigio
Esempio di una piccola cameretta per neonato classica con moquette, pareti multicolore e pavimento grigio
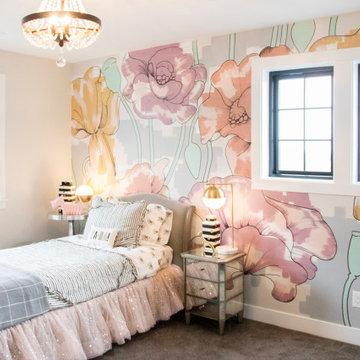
Esempio di una cameretta per bambini minimal con pareti multicolore, moquette e pavimento grigio
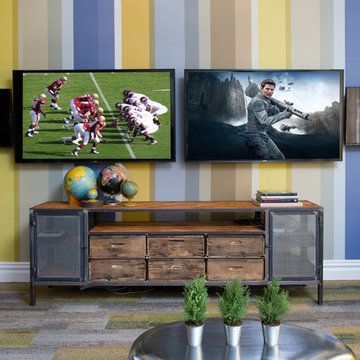
Idee per una cameretta per bambini moderna di medie dimensioni con pareti multicolore e moquette
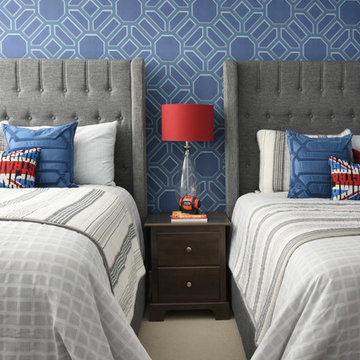
Esempio di una cameretta per bambini classica con pareti multicolore e moquette
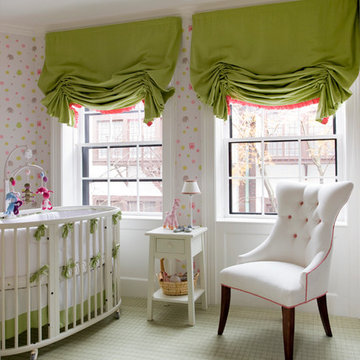
Eric Roth
Foto di una cameretta per neonata tradizionale con moquette e pareti multicolore
Foto di una cameretta per neonata tradizionale con moquette e pareti multicolore
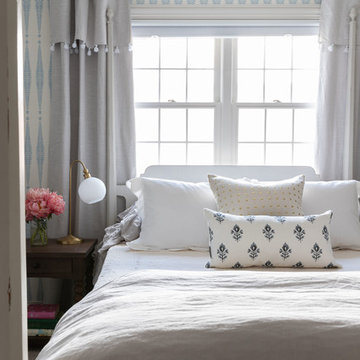
Newly remodeled girls bedroom with wallpaper, closet doors, trim, paint, lighting, and new loop wall to wall carpet. Queen bed with ruffled linen bedding and vintage coverlet. Photo by Emily Kennedy Photography.
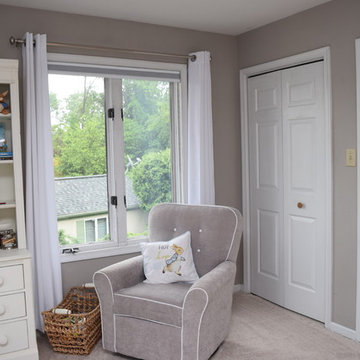
Alexandra Pratz
Foto di una grande cameretta per bambini da 1 a 3 anni tradizionale con pareti multicolore, moquette e pavimento beige
Foto di una grande cameretta per bambini da 1 a 3 anni tradizionale con pareti multicolore, moquette e pavimento beige
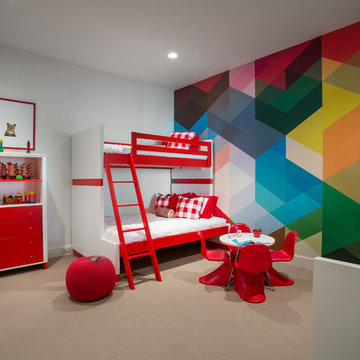
Foto di una cameretta per bambini da 4 a 10 anni design con pareti multicolore e moquette
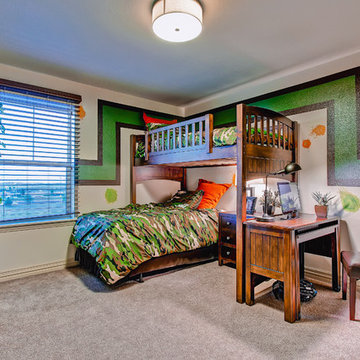
Immagine di una cameretta per bambini da 4 a 10 anni eclettica con moquette e pareti multicolore
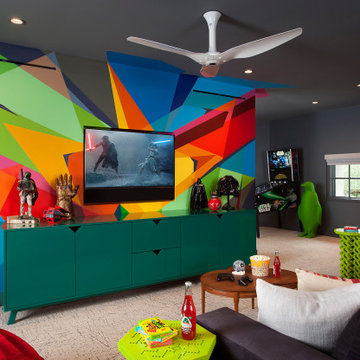
Esempio di una stanza dei giochi contemporanea con pareti multicolore, moquette, pavimento beige e carta da parati
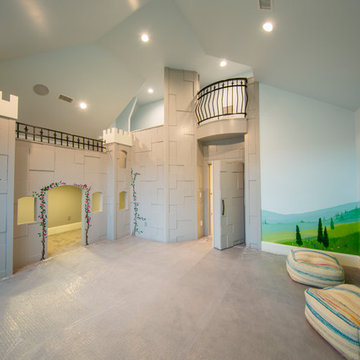
Custom Home Design by Joe Carrick Design. Built by Highland Custom Homes. Photography by Nick Bayless Photography
Foto di una grande cameretta per bambini da 4 a 10 anni chic con pareti multicolore e moquette
Foto di una grande cameretta per bambini da 4 a 10 anni chic con pareti multicolore e moquette
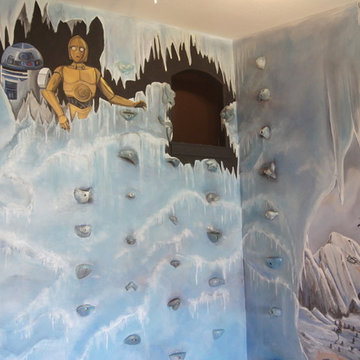
A Star Wars themed bedroom in the Mountain View house plan designed by Walker Home Design. This room was originally designed for a young boy and his love of Star Wars. The room features a climbing wall, loft and secret passage way to another room.
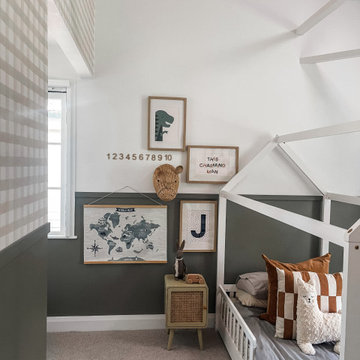
Earthy tones were used for this bedroom to provide a fun yet sophisticated base that our special little client can grow into.
Idee per una grande cameretta per bambini da 1 a 3 anni classica con pareti multicolore, moquette, pavimento grigio, soffitto a volta e carta da parati
Idee per una grande cameretta per bambini da 1 a 3 anni classica con pareti multicolore, moquette, pavimento grigio, soffitto a volta e carta da parati
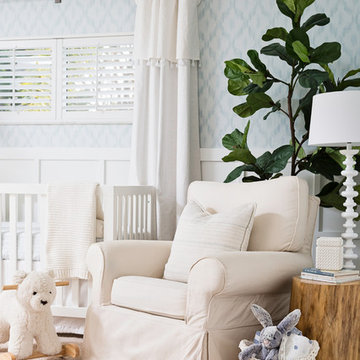
Ispirazione per una cameretta per neonato classica di medie dimensioni con pareti multicolore, moquette e pavimento beige
Camerette per Bambini e Neonati con pareti multicolore e moquette - Foto e idee per arredare
7


