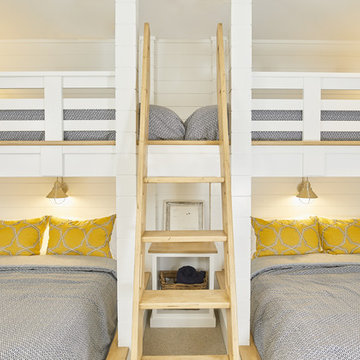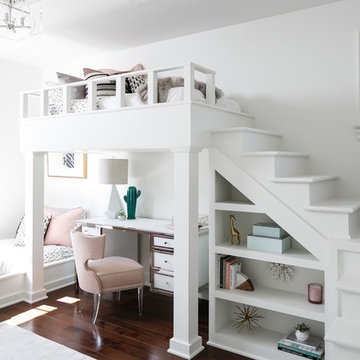Camerette per Bambini e Neonati con pareti marroni e pareti bianche - Foto e idee per arredare
Filtra anche per:
Budget
Ordina per:Popolari oggi
41 - 60 di 19.763 foto
1 di 3

Foto di una cameretta per bambini contemporanea di medie dimensioni con pareti bianche, parquet chiaro e pavimento beige
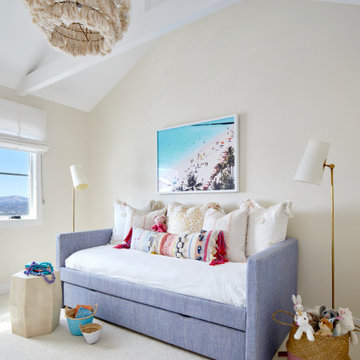
custom daybed with playful pillows and pendant light create this dreamy bedroom for a little girl
Immagine di una cameretta per bambini da 4 a 10 anni country di medie dimensioni con moquette, pavimento bianco e pareti bianche
Immagine di una cameretta per bambini da 4 a 10 anni country di medie dimensioni con moquette, pavimento bianco e pareti bianche
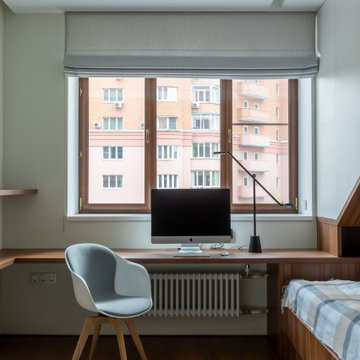
Детская. Помещение заполняет естественный свет.
Immagine di una cameretta per bambini tradizionale con pareti bianche, parquet scuro e pavimento marrone
Immagine di una cameretta per bambini tradizionale con pareti bianche, parquet scuro e pavimento marrone
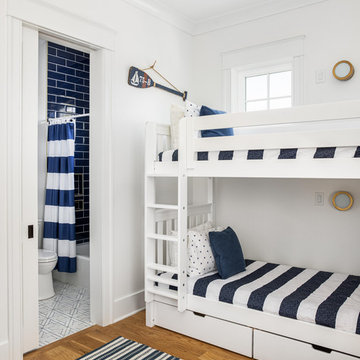
Adorable kids bedroom with 4 bunkbeds, with individual lights. Attached bathroom with navy subway tile and nautical accents.
Ispirazione per una cameretta per bambini stile marinaro con pareti bianche, pavimento in legno massello medio e pavimento marrone
Ispirazione per una cameretta per bambini stile marinaro con pareti bianche, pavimento in legno massello medio e pavimento marrone

Foto di una cameretta per bambini da 4 a 10 anni rustica con pareti bianche, pavimento in cemento e pavimento grigio
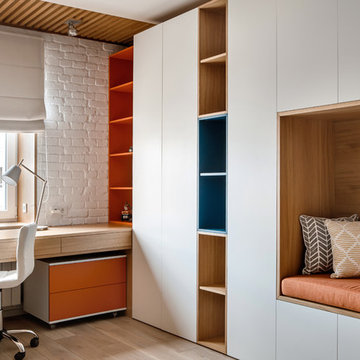
Immagine di una cameretta per bambini design di medie dimensioni con pavimento in legno massello medio, pareti bianche e pavimento beige
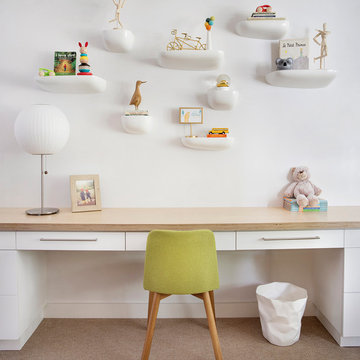
Esempio di una cameretta per bambini da 4 a 10 anni scandinava con pareti bianche, moquette e pavimento beige
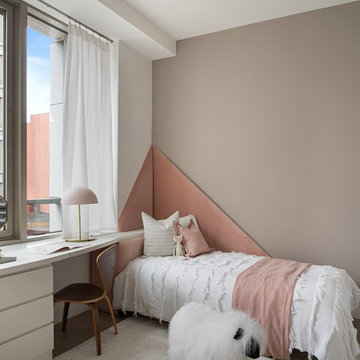
Immagine di una cameretta per bambini da 4 a 10 anni contemporanea con pareti marroni
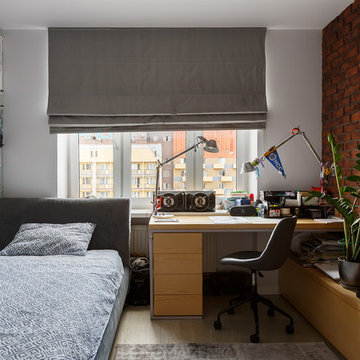
Esempio di una cameretta per bambini industriale con pareti bianche, parquet chiaro e pavimento beige

Stairway down to playroom.
Photographer: Rob Karosis
Foto di una grande cameretta per bambini da 4 a 10 anni country con pareti bianche, parquet scuro e pavimento marrone
Foto di una grande cameretta per bambini da 4 a 10 anni country con pareti bianche, parquet scuro e pavimento marrone
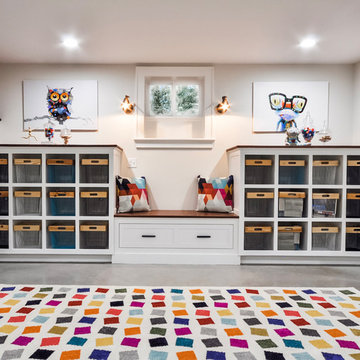
Playroom & craft room: We transformed a large suburban New Jersey basement into a farmhouse inspired, kids playroom and craft room. Kid-friendly custom millwork cube and bench storage was designed to store ample toys and books, using mixed wood and metal materials for texture. The vibrant, gender-neutral color palette stands out on the neutral walls and floor and sophisticated black accents in the art, mid-century wall sconces, and hardware. The addition of a teepee to the play area was the perfect, fun finishing touch!
This kids space is adjacent to an open-concept family-friendly media room, which mirrors the same color palette and materials with a more grown-up look. See the full project to view media room.
Photo Credits: Erin Coren, Curated Nest Interiors
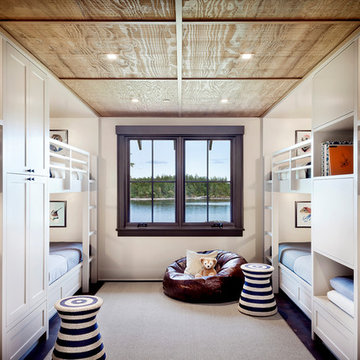
Children's bunk room provides plenty of sleeping arrangements and integrated storage.
Immagine di una cameretta per bambini stile rurale di medie dimensioni con pareti bianche, parquet scuro e pavimento marrone
Immagine di una cameretta per bambini stile rurale di medie dimensioni con pareti bianche, parquet scuro e pavimento marrone
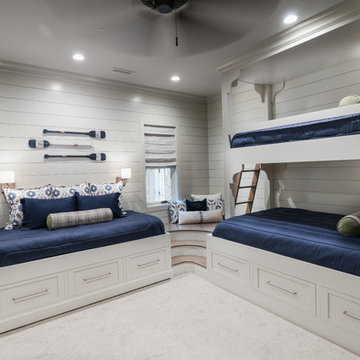
Photographer: Will Keown
Ispirazione per una cameretta per bambini da 4 a 10 anni stile marino di medie dimensioni con pareti bianche, moquette e pavimento bianco
Ispirazione per una cameretta per bambini da 4 a 10 anni stile marino di medie dimensioni con pareti bianche, moquette e pavimento bianco
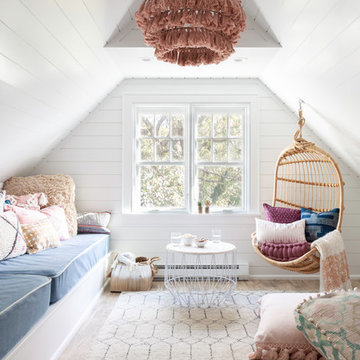
Toni Deis Photography
Ispirazione per una cameretta per bambini tradizionale con pareti bianche, parquet chiaro, pavimento marrone e pareti in perlinato
Ispirazione per una cameretta per bambini tradizionale con pareti bianche, parquet chiaro, pavimento marrone e pareti in perlinato

Klopf Architecture and Outer space Landscape Architects designed a new warm, modern, open, indoor-outdoor home in Los Altos, California. Inspired by mid-century modern homes but looking for something completely new and custom, the owners, a couple with two children, bought an older ranch style home with the intention of replacing it.
Created on a grid, the house is designed to be at rest with differentiated spaces for activities; living, playing, cooking, dining and a piano space. The low-sloping gable roof over the great room brings a grand feeling to the space. The clerestory windows at the high sloping roof make the grand space light and airy.
Upon entering the house, an open atrium entry in the middle of the house provides light and nature to the great room. The Heath tile wall at the back of the atrium blocks direct view of the rear yard from the entry door for privacy.
The bedrooms, bathrooms, play room and the sitting room are under flat wing-like roofs that balance on either side of the low sloping gable roof of the main space. Large sliding glass panels and pocketing glass doors foster openness to the front and back yards. In the front there is a fenced-in play space connected to the play room, creating an indoor-outdoor play space that could change in use over the years. The play room can also be closed off from the great room with a large pocketing door. In the rear, everything opens up to a deck overlooking a pool where the family can come together outdoors.
Wood siding travels from exterior to interior, accentuating the indoor-outdoor nature of the house. Where the exterior siding doesn’t come inside, a palette of white oak floors, white walls, walnut cabinetry, and dark window frames ties all the spaces together to create a uniform feeling and flow throughout the house. The custom cabinetry matches the minimal joinery of the rest of the house, a trim-less, minimal appearance. Wood siding was mitered in the corners, including where siding meets the interior drywall. Wall materials were held up off the floor with a minimal reveal. This tight detailing gives a sense of cleanliness to the house.
The garage door of the house is completely flush and of the same material as the garage wall, de-emphasizing the garage door and making the street presentation of the house kinder to the neighborhood.
The house is akin to a custom, modern-day Eichler home in many ways. Inspired by mid-century modern homes with today’s materials, approaches, standards, and technologies. The goals were to create an indoor-outdoor home that was energy-efficient, light and flexible for young children to grow. This 3,000 square foot, 3 bedroom, 2.5 bathroom new house is located in Los Altos in the heart of the Silicon Valley.
Klopf Architecture Project Team: John Klopf, AIA, and Chuang-Ming Liu
Landscape Architect: Outer space Landscape Architects
Structural Engineer: ZFA Structural Engineers
Staging: Da Lusso Design
Photography ©2018 Mariko Reed
Location: Los Altos, CA
Year completed: 2017
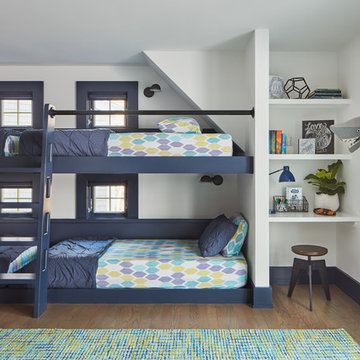
Idee per una cameretta per bambini da 4 a 10 anni stile marino con pareti bianche e pavimento in legno massello medio
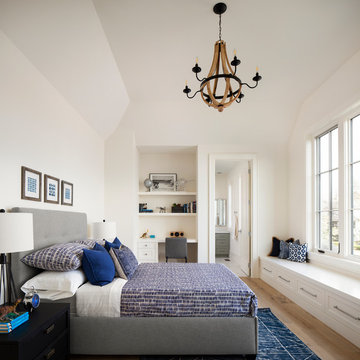
Esempio di una cameretta per bambini classica con pareti bianche e parquet chiaro
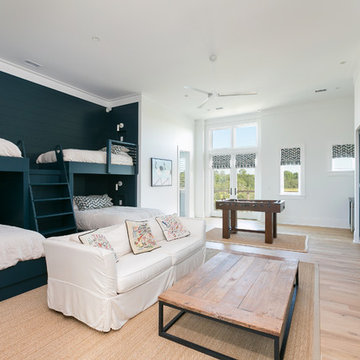
Patrick Brickman
Ispirazione per una cameretta da letto classica con pareti bianche, parquet chiaro e pavimento beige
Ispirazione per una cameretta da letto classica con pareti bianche, parquet chiaro e pavimento beige
Camerette per Bambini e Neonati con pareti marroni e pareti bianche - Foto e idee per arredare
3


