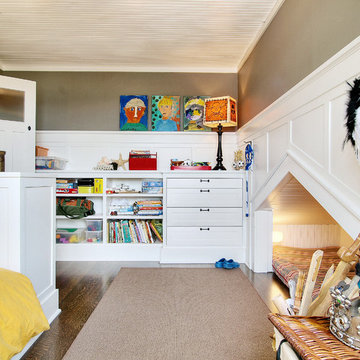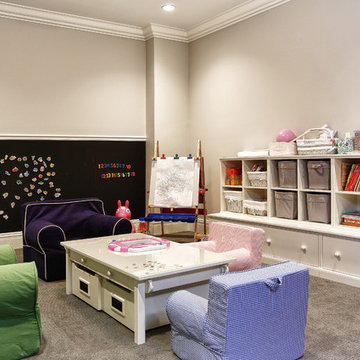Camerette per Bambini e Neonati con pareti grigie - Foto e idee per arredare
Filtra anche per:
Budget
Ordina per:Popolari oggi
41 - 60 di 1.297 foto
1 di 3
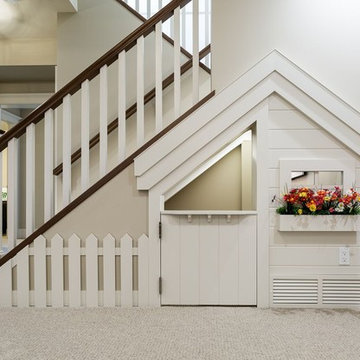
Idee per una cameretta per bambini classica di medie dimensioni con moquette e pareti grigie
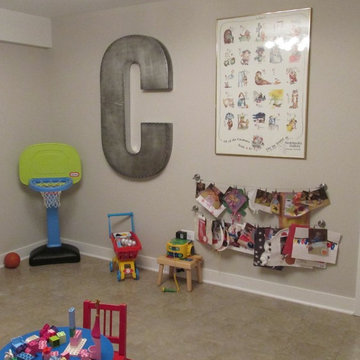
Fun playroom!
Ispirazione per una grande cameretta per bambini da 1 a 3 anni contemporanea con pareti grigie
Ispirazione per una grande cameretta per bambini da 1 a 3 anni contemporanea con pareti grigie
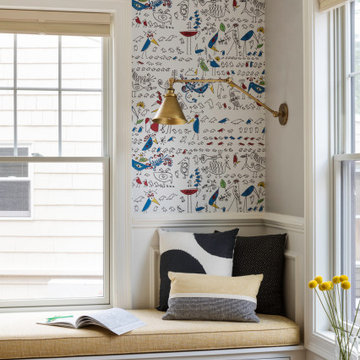
TEAM:
Interior Design: LDa Architecture & Interiors
Builder: Sagamore Select
Photographer: Greg Premru Photography
Idee per una piccola cameretta per bambini da 4 a 10 anni classica con pareti grigie, pavimento in legno massello medio e carta da parati
Idee per una piccola cameretta per bambini da 4 a 10 anni classica con pareti grigie, pavimento in legno massello medio e carta da parati
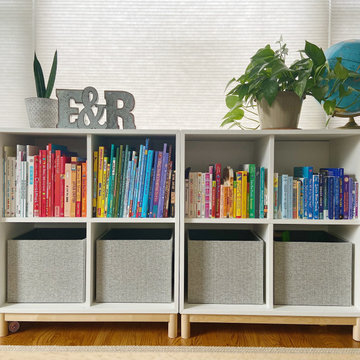
Beautiful playroom decor, organization and storage.
Esempio di una cameretta per bambini country di medie dimensioni con pareti grigie, pavimento in legno massello medio e pavimento marrone
Esempio di una cameretta per bambini country di medie dimensioni con pareti grigie, pavimento in legno massello medio e pavimento marrone
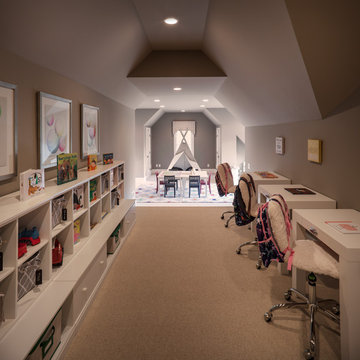
Joe Ciarlante
Idee per una cameretta per bambini da 4 a 10 anni classica di medie dimensioni con moquette, pareti grigie e pavimento beige
Idee per una cameretta per bambini da 4 a 10 anni classica di medie dimensioni con moquette, pareti grigie e pavimento beige

DreamDesign®25, Springmoor House, is a modern rustic farmhouse and courtyard-style home. A semi-detached guest suite (which can also be used as a studio, office, pool house or other function) with separate entrance is the front of the house adjacent to a gated entry. In the courtyard, a pool and spa create a private retreat. The main house is approximately 2500 SF and includes four bedrooms and 2 1/2 baths. The design centerpiece is the two-story great room with asymmetrical stone fireplace and wrap-around staircase and balcony. A modern open-concept kitchen with large island and Thermador appliances is open to both great and dining rooms. The first-floor master suite is serene and modern with vaulted ceilings, floating vanity and open shower.
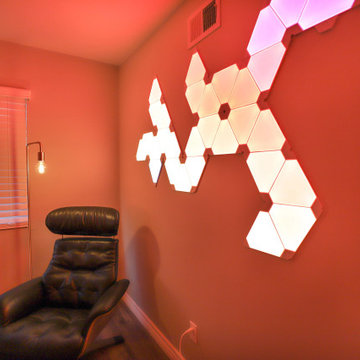
Foto di una piccola cameretta per bambini moderna con pareti grigie, pavimento in laminato e pavimento grigio
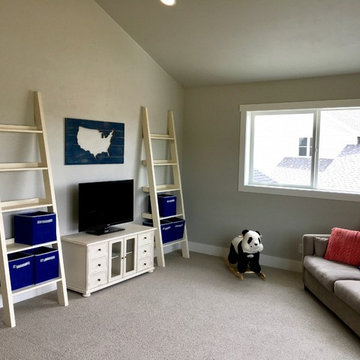
If you have children, you'll definitely want to have a play room like this one in your home! Located upstairs away from everything else in the home.
Immagine di una grande cameretta per bambini country con pareti grigie, moquette e pavimento beige
Immagine di una grande cameretta per bambini country con pareti grigie, moquette e pavimento beige
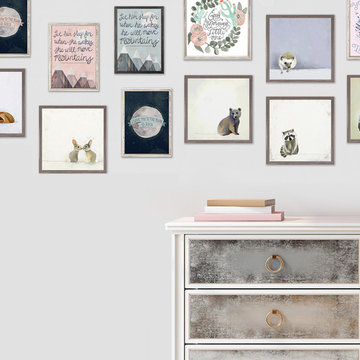
Finding unique wall decor for girls is easy as 1-2-3 with girl canvas wall art from Oopsy Daisy! Explore a catalog of girl room decorating ideas to discover your perfect piece of canvas art for your girls room, from newborn to tween. Our girls canvas art makes for an easy and affordable room makeover.
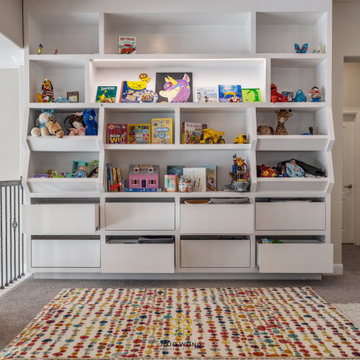
Immagine di una stanza dei giochi chic con pareti grigie, moquette e pavimento grigio
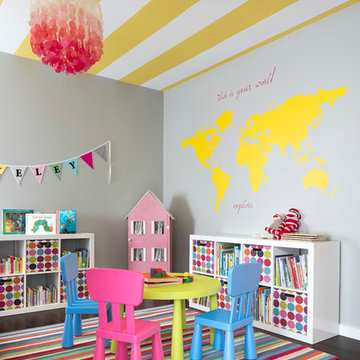
This forever home, perfect for entertaining and designed with a place for everything, is a contemporary residence that exudes warmth, functional style, and lifestyle personalization for a family of five. Our busy lawyer couple, with three close-knit children, had recently purchased a home that was modern on the outside, but dated on the inside. They loved the feel, but knew it needed a major overhaul. Being incredibly busy and having never taken on a renovation of this scale, they knew they needed help to make this space their own. Upon a previous client referral, they called on Pulp to make their dreams a reality. Then ensued a down to the studs renovation, moving walls and some stairs, resulting in dramatic results. Beth and Carolina layered in warmth and style throughout, striking a hard-to-achieve balance of livable and contemporary. The result is a well-lived in and stylish home designed for every member of the family, where memories are made daily.
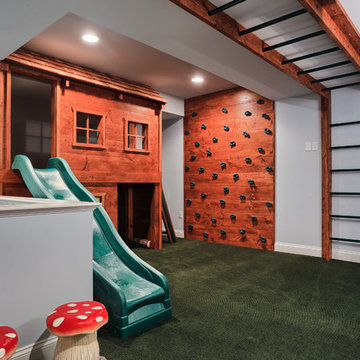
A playroom appealing to children in the wide age range of 2-12 was designed to include a rock climbing wall, a custom built-in fort, monkey bars, and a framed magnetized chalk board.
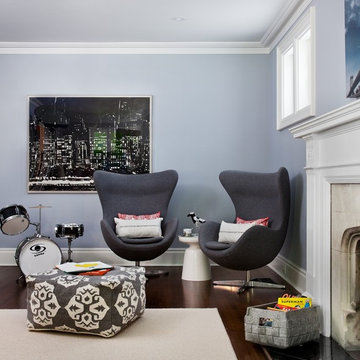
Photography: Donna Griffith
Idee per una cameretta per bambini eclettica con pareti grigie, parquet scuro e pavimento marrone
Idee per una cameretta per bambini eclettica con pareti grigie, parquet scuro e pavimento marrone
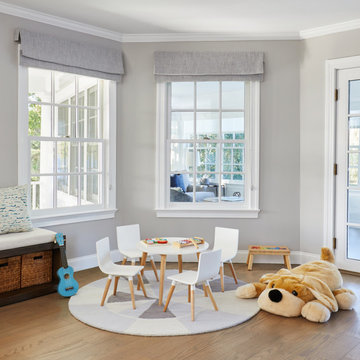
This three-story Westhampton Beach home designed for family get-togethers features a large entry and open-plan kitchen, dining, and living room. The kitchen was gut-renovated to merge seamlessly with the living room. For worry-free entertaining and clean-up, we used lots of performance fabrics and refinished the existing hardwood floors with a custom greige stain. A palette of blues, creams, and grays, with a touch of yellow, is complemented by natural materials like wicker and wood. The elegant furniture, striking decor, and statement lighting create a light and airy interior that is both sophisticated and welcoming, for beach living at its best, without the fuss!
---
Our interior design service area is all of New York City including the Upper East Side and Upper West Side, as well as the Hamptons, Scarsdale, Mamaroneck, Rye, Rye City, Edgemont, Harrison, Bronxville, and Greenwich CT.
For more about Darci Hether, see here: https://darcihether.com/
To learn more about this project, see here:
https://darcihether.com/portfolio/westhampton-beach-home-for-gatherings/
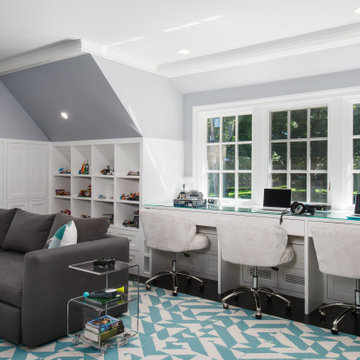
Idee per una cameretta per bambini tradizionale con pareti grigie, parquet scuro e pavimento nero
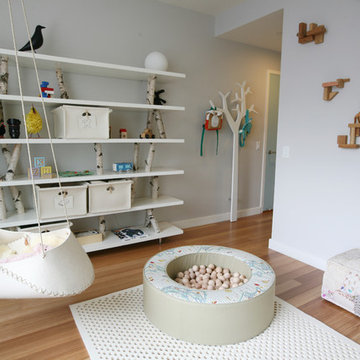
Ispirazione per una cameretta per bambini da 1 a 3 anni nordica di medie dimensioni con pareti grigie e parquet chiaro
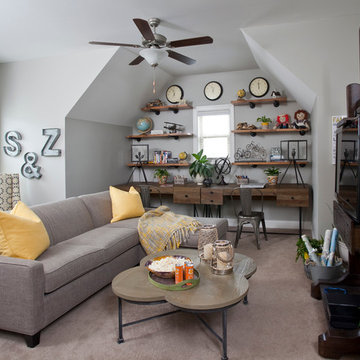
Christina Wedge
Foto di una cameretta per bambini da 4 a 10 anni industriale di medie dimensioni con pareti grigie, moquette e pavimento grigio
Foto di una cameretta per bambini da 4 a 10 anni industriale di medie dimensioni con pareti grigie, moquette e pavimento grigio
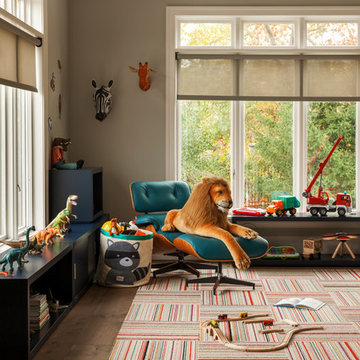
Jason Varney
Foto di una cameretta per bambini classica con pareti grigie e pavimento in legno massello medio
Foto di una cameretta per bambini classica con pareti grigie e pavimento in legno massello medio
Camerette per Bambini e Neonati con pareti grigie - Foto e idee per arredare
3


