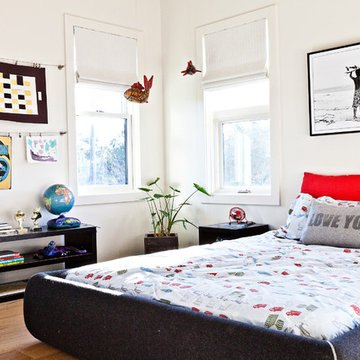Camerette per Bambini e Neonati con pareti bianche - Foto e idee per arredare
Filtra anche per:
Budget
Ordina per:Popolari oggi
121 - 140 di 3.264 foto
1 di 3
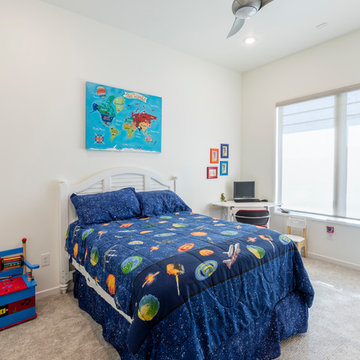
Immagine di una cameretta per bambini contemporanea con pareti bianche e moquette
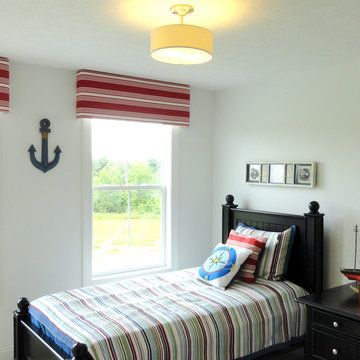
Boys Nautical Theme
Idee per una grande cameretta per bambini stile marino con pareti bianche e moquette
Idee per una grande cameretta per bambini stile marino con pareti bianche e moquette
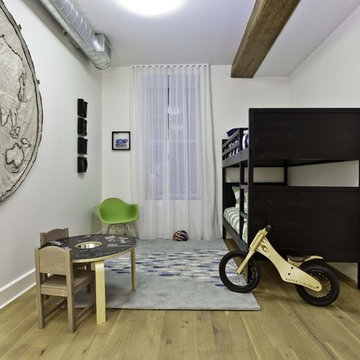
Established in 1895 as a warehouse for the spice trade, 481 Washington was built to last. With its 25-inch-thick base and enchanting Beaux Arts facade, this regal structure later housed a thriving Hudson Square printing company. After an impeccable renovation, the magnificent loft building’s original arched windows and exquisite cornice remain a testament to the grandeur of days past. Perfectly anchored between Soho and Tribeca, Spice Warehouse has been converted into 12 spacious full-floor lofts that seamlessly fuse Old World character with modern convenience. Steps from the Hudson River, Spice Warehouse is within walking distance of renowned restaurants, famed art galleries, specialty shops and boutiques. With its golden sunsets and outstanding facilities, this is the ideal destination for those seeking the tranquil pleasures of the Hudson River waterfront.
Expansive private floor residences were designed to be both versatile and functional, each with 3 to 4 bedrooms, 3 full baths, and a home office. Several residences enjoy dramatic Hudson River views.
This open space has been designed to accommodate a perfect Tribeca city lifestyle for entertaining, relaxing and working.
The design reflects a tailored “old world” look, respecting the original features of the Spice Warehouse. With its high ceilings, arched windows, original brick wall and iron columns, this space is a testament of ancient time and old world elegance.
This kids' bedroom design has been created keeping the old world style in mind. It features an old wall fabric world map, a bunk bed, a fun chalk board kids activity table and other fun industrial looking accents.
Photography: Francis Augustine
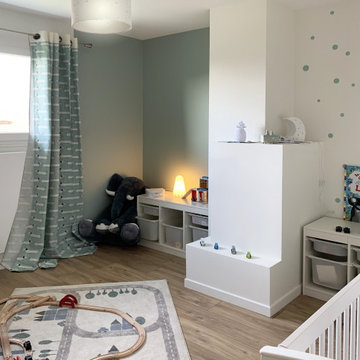
Une chambre d'enfant structurée... Nous nous sommes appuyés sur les contraintes techniques afin de créer différents espaces de jeux, de décoration, de calme, de repos.
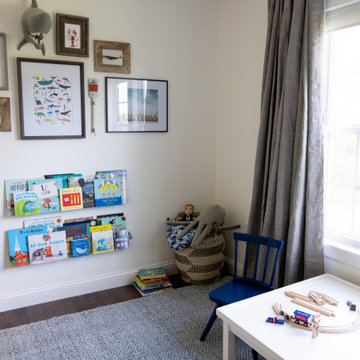
Idee per una cameretta per bambini da 1 a 3 anni boho chic di medie dimensioni con pareti bianche e parquet scuro
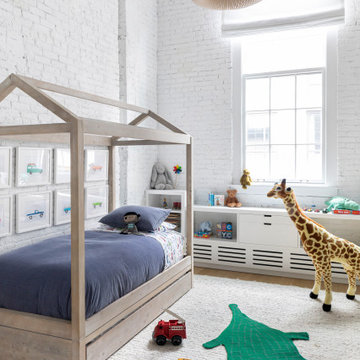
Light and transitional loft living for a young family in Dumbo, Brooklyn.
Esempio di una grande cameretta per bambini da 1 a 3 anni minimal con pareti bianche, parquet chiaro e pavimento marrone
Esempio di una grande cameretta per bambini da 1 a 3 anni minimal con pareti bianche, parquet chiaro e pavimento marrone
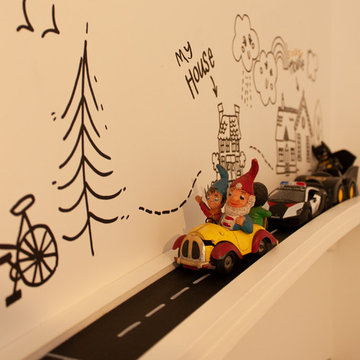
Debi Avery
Foto di una piccola cameretta per bambini da 1 a 3 anni industriale con pareti bianche
Foto di una piccola cameretta per bambini da 1 a 3 anni industriale con pareti bianche
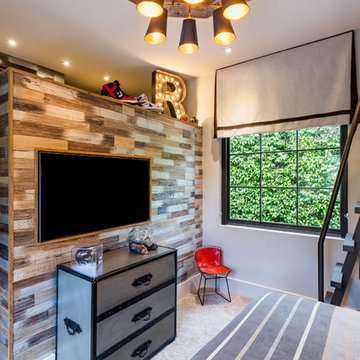
Alain Alminana | www.aarphoto.com
Ispirazione per una cameretta per bambini da 4 a 10 anni design di medie dimensioni con pareti bianche
Ispirazione per una cameretta per bambini da 4 a 10 anni design di medie dimensioni con pareti bianche
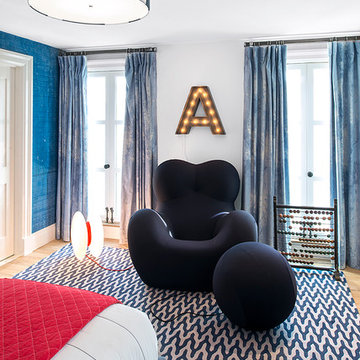
Interiors by Morris & Woodhouse Interiors LLC, Architecture by ARCHONSTRUCT LLC
© Robert Granoff
Foto di una grande cameretta per bambini da 1 a 3 anni design con pareti bianche e moquette
Foto di una grande cameretta per bambini da 1 a 3 anni design con pareti bianche e moquette
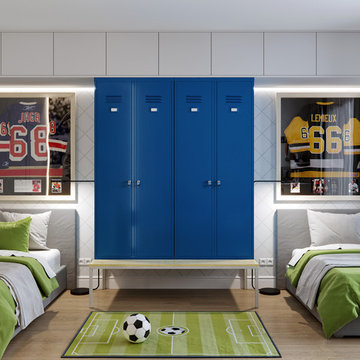
Foto di una piccola cameretta per bambini da 4 a 10 anni minimal con pareti bianche, pavimento in legno massello medio e pavimento beige
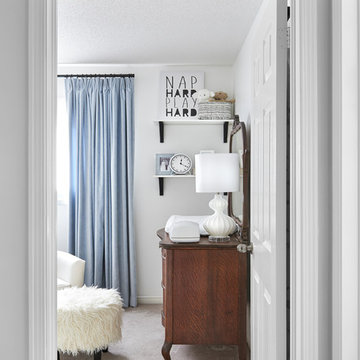
Photo by Stephani Buchman Photography
Ispirazione per una piccola cameretta per neonato classica con pareti bianche, moquette e pavimento beige
Ispirazione per una piccola cameretta per neonato classica con pareti bianche, moquette e pavimento beige
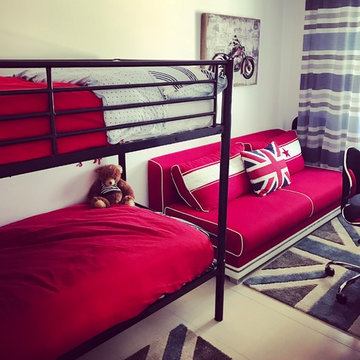
Небольшая, но функциональная и уютная комната для детей с двухъярусной металлической кроватью
Esempio di una piccola cameretta per bambini classica con pareti bianche
Esempio di una piccola cameretta per bambini classica con pareti bianche
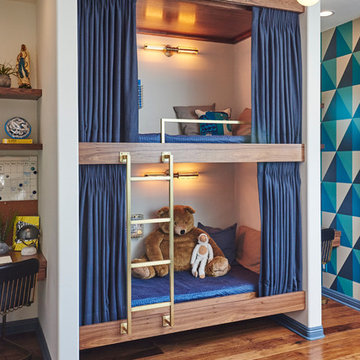
Steven Dewall
Idee per una grande cameretta per bambini da 4 a 10 anni contemporanea con pareti bianche e pavimento in legno massello medio
Idee per una grande cameretta per bambini da 4 a 10 anni contemporanea con pareti bianche e pavimento in legno massello medio
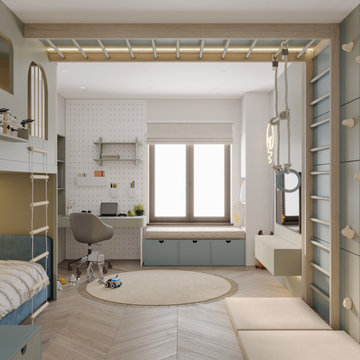
Immagine di una piccola cameretta per bambini da 4 a 10 anni con pareti bianche, pavimento in laminato e pavimento beige
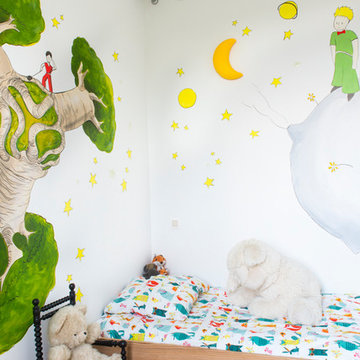
Ispirazione per una piccola cameretta per neonato boho chic con pareti bianche, parquet chiaro e pavimento beige
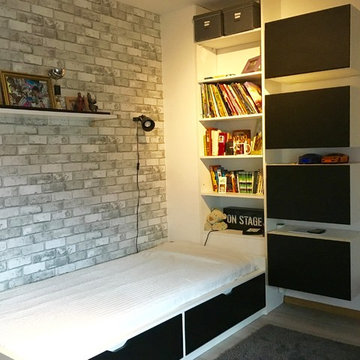
Relooking d'une chambre de garçon de 14 ans . Le blanc et noir et un grand classique dans les chambre, le contraste apporte de la luminosité et un esprit contemporain. Le papier peint imitation brique apporte le côté vintage et urbain. Des caissons de rangements sont suspendus pour libérer l'espace au sol et renforcent le côté graphique et contemporain.
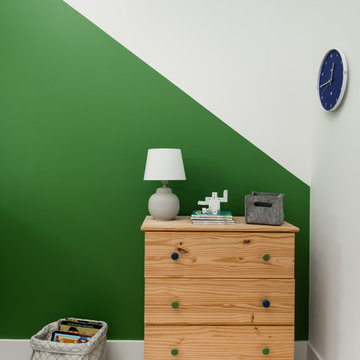
Bedroom update for a 6 year old boy who loves to read, draw, and play cars. Our clients wanted to create a fun space for their son and stay within a tight budget.
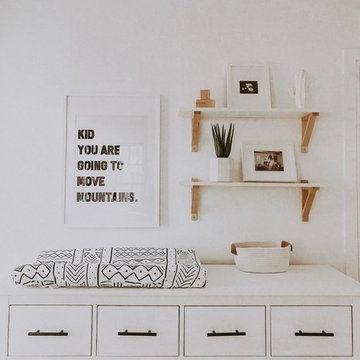
Changing table setting from a minimal boho nursery. White changing table with mud-cloth inspired changing pad and DIY framed 'Kid you are going to move mountains' art.
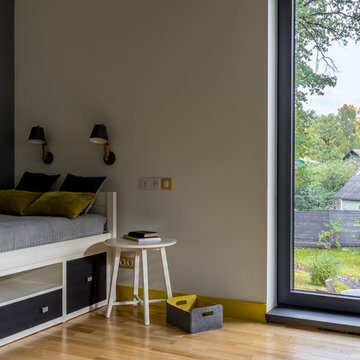
Дизайнер Кристина Шкварина и Юлия Русских. Холл второго этажа отведен под игровую зону, библиотеку. Цвет работает очень активно в "детской" зоне. Прием контраста. На белой стене ярко выделены проемы дверей цветными наличниками. они появились не случайно. Желтый наличник знакомит нас с акцентным цветом этой детской комнаты. Каждая детская имеет свою цветовую гамму, основанную на использованых в декоре пенно от Mr.Perswall. Желтая детская спальня. Основной цвет - белый, Панно с изображением чертежа самолета. Каждое панно отражает интересы ребенка. Продолжается игра с окнами. Это комната не малыша, поэтому окно в пол не смущает. Покрытие пола из трехполосной паркетной доски Kahrs (Черс - Швеция), натурального цвета под лаком.
Camerette per Bambini e Neonati con pareti bianche - Foto e idee per arredare
7


