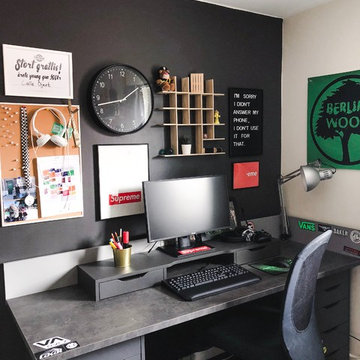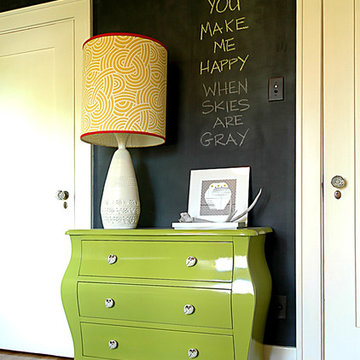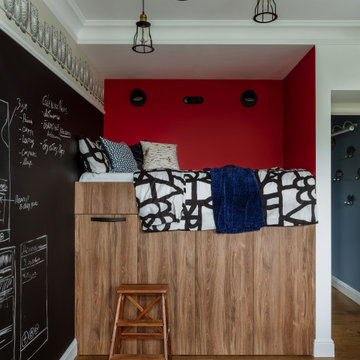Camerette per Bambini e Neonati con pareti nere e pareti arancioni - Foto e idee per arredare
Ordina per:Popolari oggi
1 - 20 di 668 foto

Having two young boys presents its own challenges, and when you have two of their best friends constantly visiting, you end up with four super active action heroes. This family wanted to dedicate a space for the boys to hangout. We took an ordinary basement and converted it into a playground heaven. A basketball hoop, climbing ropes, swinging chairs, rock climbing wall, and climbing bars, provide ample opportunity for the boys to let their energy out, and the built-in window seat is the perfect spot to catch a break. Tall built-in wardrobes and drawers beneath the window seat to provide plenty of storage for all the toys.
You can guess where all the neighborhood kids come to hangout now ☺
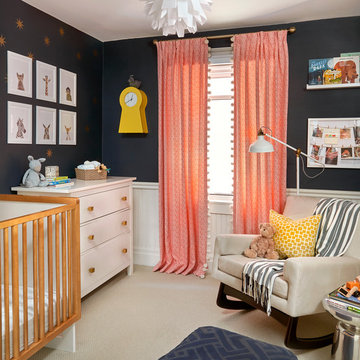
Stephani Buchman Photography
Esempio di una cameretta per neonati neutra classica con moquette, pavimento beige e pareti nere
Esempio di una cameretta per neonati neutra classica con moquette, pavimento beige e pareti nere
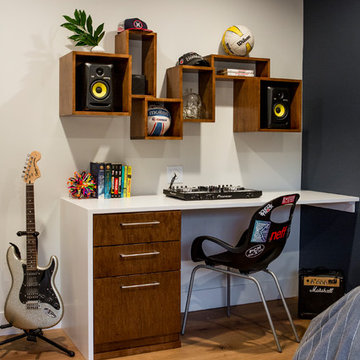
www.marktannerphoto.com
Immagine di una cameretta per bambini design di medie dimensioni con parquet chiaro, pareti nere e pavimento arancione
Immagine di una cameretta per bambini design di medie dimensioni con parquet chiaro, pareti nere e pavimento arancione
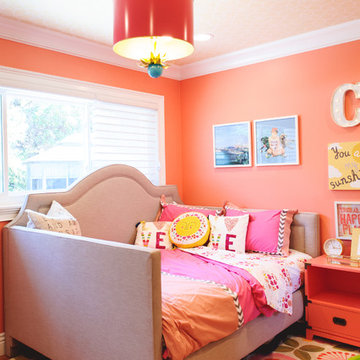
Esempio di una cameretta per bambini da 4 a 10 anni chic con pareti arancioni, moquette e pavimento multicolore
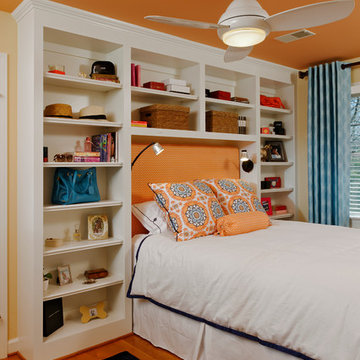
Bob Narod
Ispirazione per una cameretta per bambini chic con pareti arancioni e pavimento in legno massello medio
Ispirazione per una cameretta per bambini chic con pareti arancioni e pavimento in legno massello medio
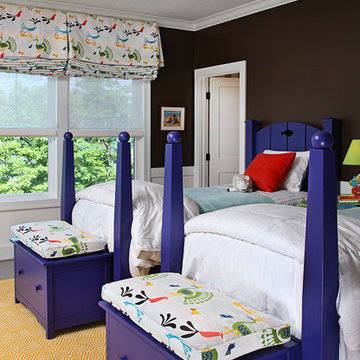
Jeff Garland Photography
Foto di una cameretta per bambini da 4 a 10 anni classica di medie dimensioni con pareti nere, moquette e pavimento giallo
Foto di una cameretta per bambini da 4 a 10 anni classica di medie dimensioni con pareti nere, moquette e pavimento giallo
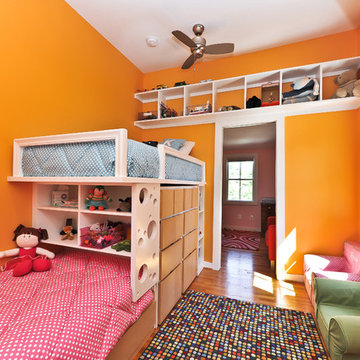
A simple, but elegant renovation, creating an extra bedroom for a growing family. Stucco exterior, new front entry, expanded dormers, and spray foam insulation.

2 years after building their house, a young family needed some more space for needs of their growing children. The decision was made to renovate their unfinished basement to create a new space for both children and adults.
PLAYPOD
The most compelling feature upon entering the basement is the Playpod. The 100 sq.ft structure is both playful and practical. It functions as a hideaway for the family’s young children who use their imagination to transform the space into everything from an ice cream truck to a space ship. Storage is provided for toys and books, brining order to the chaos of everyday playing. The interior is lined with plywood to provide a warm but robust finish. In contrast, the exterior is clad with reclaimed pine floor boards left over from the original house. The black stained pine helps the Playpod stand out while simultaneously enabling the character of the aged wood to be revealed. The orange apertures create ‘moments’ for the children to peer out to the world while also enabling parents to keep an eye on the fun. The Playpod’s unique form and compact size is scaled for small children but is designed to stimulate big imagination. And putting the FUN in FUNctional.
PLANNING
The layout of the basement is organized to separate private and public areas from each other. The office/guest room is tucked away from the media room to offer a tranquil environment for visitors. The new four piece bathroom serves the entire basement but can be annexed off by a set of pocket doors to provide a private ensuite for guests.
The media room is open and bright making it inviting for the family to enjoy time together. Sitting adjacent to the Playpod, the media room provides a sophisticated place to entertain guests while the children can enjoy their own space close by. The laundry room and small home gym are situated in behind the stairs. They work symbiotically allowing the homeowners to put in a quick workout while waiting for the clothes to dry. After the workout gym towels can quickly be exchanged for fluffy new ones thanks to the ample storage solutions customized for the homeowners.
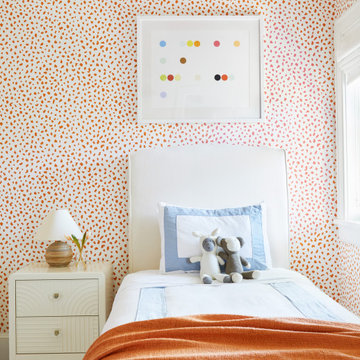
Interior Design, Custom Furniture Design & Art Curation by Chango & Co.
Ispirazione per una cameretta per bambini da 4 a 10 anni stile marino di medie dimensioni con pareti arancioni, parquet chiaro e pavimento marrone
Ispirazione per una cameretta per bambini da 4 a 10 anni stile marino di medie dimensioni con pareti arancioni, parquet chiaro e pavimento marrone
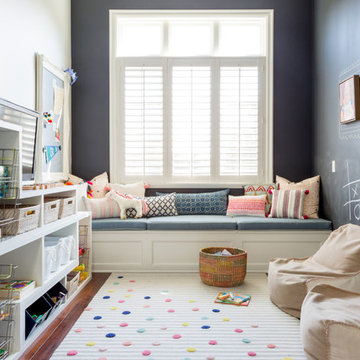
Photography by: Amy Bartlam
Designed by designstiles LLC
Esempio di una cameretta per bambini da 4 a 10 anni tradizionale di medie dimensioni con pareti nere, parquet scuro e pavimento marrone
Esempio di una cameretta per bambini da 4 a 10 anni tradizionale di medie dimensioni con pareti nere, parquet scuro e pavimento marrone
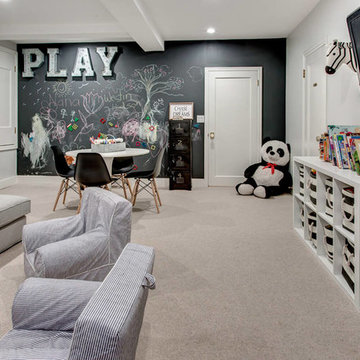
Idee per una cameretta per bambini da 4 a 10 anni tradizionale con pareti nere, moquette e pavimento grigio
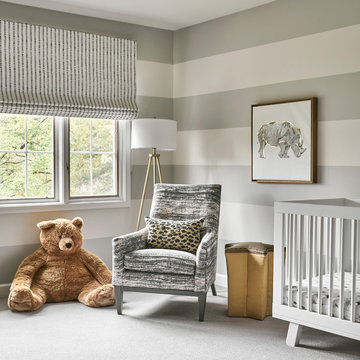
Photographer: Mike Schwartz
Esempio di una cameretta per neonati neutra chic con moquette, pavimento grigio e pareti arancioni
Esempio di una cameretta per neonati neutra chic con moquette, pavimento grigio e pareti arancioni
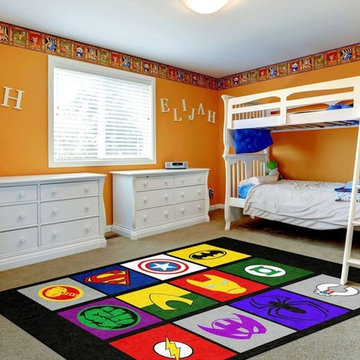
Idee per una grande cameretta per bambini minimal con pareti arancioni, moquette e pavimento beige
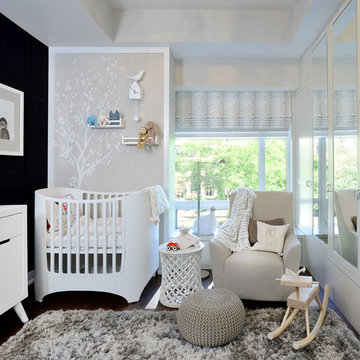
Arnal Photography (Larry Arnal)
Foto di una cameretta per neonati neutra moderna di medie dimensioni con pareti nere e parquet scuro
Foto di una cameretta per neonati neutra moderna di medie dimensioni con pareti nere e parquet scuro
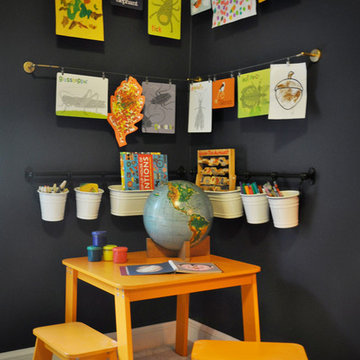
This navy kid's room is filled with bright moments of orange and yellow. Ralph Lauren's Northern Hemisphere is covering the ceiling, inspiring exploration in space and ocean. A Solar System mobile and light-up Moon provide great fun to this sophisticated yet playful space.
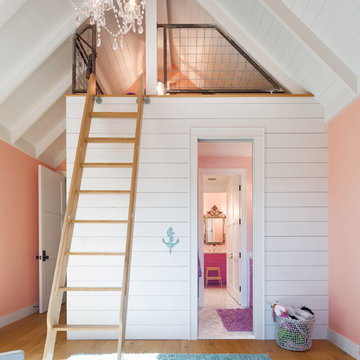
Foto di una cameretta per bambini country con pareti arancioni, pavimento in legno massello medio e pavimento marrone
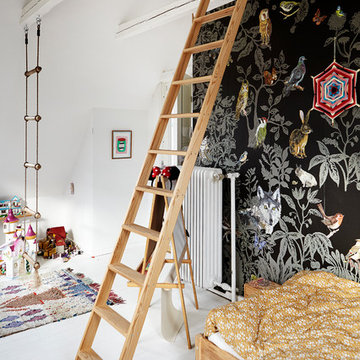
© 2017 Houzz
Immagine di una cameretta per bambini da 4 a 10 anni boho chic con pareti nere
Immagine di una cameretta per bambini da 4 a 10 anni boho chic con pareti nere
Camerette per Bambini e Neonati con pareti nere e pareti arancioni - Foto e idee per arredare
1
