Camerette per Bambini e Neonati con moquette e soffitto a volta - Foto e idee per arredare
Filtra anche per:
Budget
Ordina per:Popolari oggi
41 - 60 di 178 foto
1 di 3
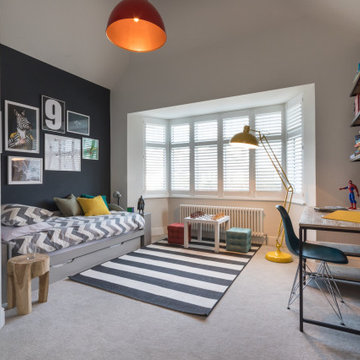
FAMILY HOME INTERIOR DESIGN IN RICHMOND
The second phase of a large interior design project we carried out in Richmond, West London, between 2018 and 2020. This Edwardian family home on Richmond Hill hadn’t been touched since the seventies, making our work extremely rewarding and gratifying! Our clients were over the moon with the result.
“Having worked with Tim before, we were so happy we felt the house deserved to be finished. The difference he has made is simply extraordinary” – Emma & Tony
COMFORTABLE LUXURY WITH A VIBRANT EDGE
The existing house was so incredibly tired and dated, it was just crying out for a new lease of life (an interior designer’s dream!). Our brief was to create a harmonious interior that felt luxurious yet homely.
Having worked with these clients before, we were delighted to be given interior design ‘carte blanche’ on this project. Each area was carefully visualised with Tim’s signature use of bold colour and eclectic variety. Custom fabrics, original artworks and bespoke furnishings were incorporated in all areas of the house, including the children’s rooms.
“Tim and his team applied their fantastic talent to design each room with much detail and personality, giving the ensemble great coherence.”
END-TO-END INTERIOR DESIGN SERVICE
This interior design project was a labour of love from start to finish and we think it shows. We worked closely with the architect and contractor to replicate exactly what we had visualised at the concept stage.
The project involved the full implementation of the designs we had presented. We liaised closely with all trades involved, to ensure the work was carried out in line with our designs. All furniture, soft furnishings and accessories were supplied by us. When building work at the house was complete, we conducted a full installation of the furnishings, artwork and finishing touches.
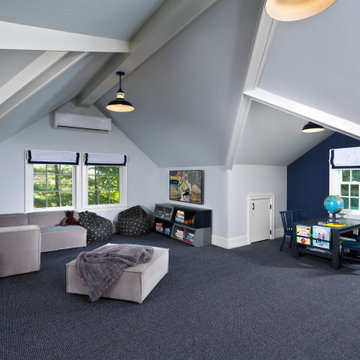
Idee per una grande cameretta per bambini da 4 a 10 anni chic con pareti blu, moquette, pavimento blu e soffitto a volta
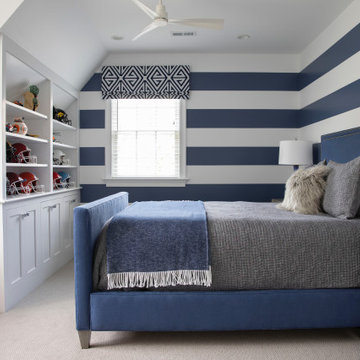
Esempio di una cameretta per bambini chic con pareti multicolore, moquette, pavimento beige e soffitto a volta

Ispirazione per una cameretta per neonata chic di medie dimensioni con pareti rosa, moquette, pavimento grigio, soffitto a volta e pannellatura
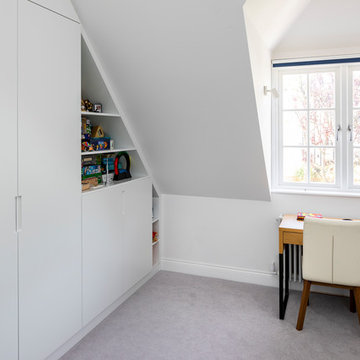
Children's bedroom with study area and build in wardrobes.
Photo by Chris Snook
Esempio di una cameretta per bambini da 4 a 10 anni minimalista di medie dimensioni con moquette, pavimento grigio, soffitto a volta e pareti bianche
Esempio di una cameretta per bambini da 4 a 10 anni minimalista di medie dimensioni con moquette, pavimento grigio, soffitto a volta e pareti bianche
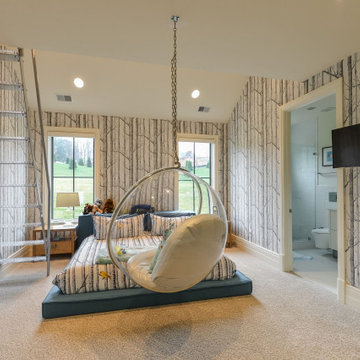
Ispirazione per una cameretta da letto design con pareti grigie, moquette, pavimento grigio, soffitto a volta e carta da parati
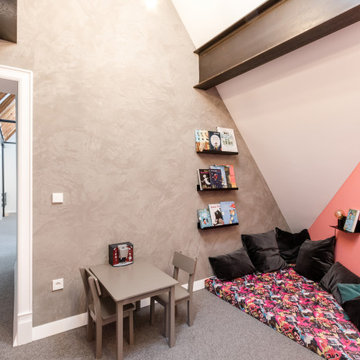
Esempio di una stanza dei giochi contemporanea con pareti multicolore, moquette, pavimento grigio e soffitto a volta
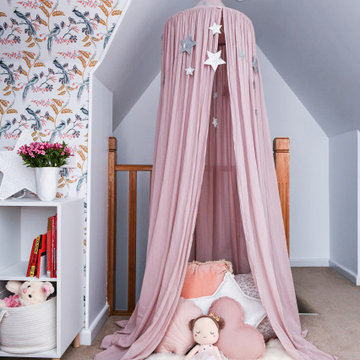
A fun corner for reading and playing
Ispirazione per una cameretta per bambini da 4 a 10 anni chic di medie dimensioni con pareti rosa, moquette, pavimento beige, soffitto a volta e carta da parati
Ispirazione per una cameretta per bambini da 4 a 10 anni chic di medie dimensioni con pareti rosa, moquette, pavimento beige, soffitto a volta e carta da parati
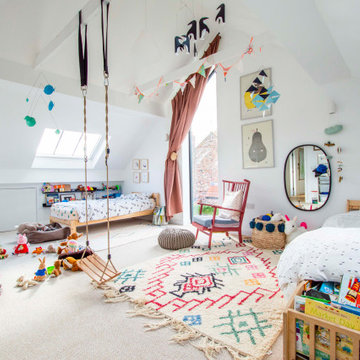
Ispirazione per una cameretta da letto nordica con pareti bianche, moquette, pavimento beige e soffitto a volta
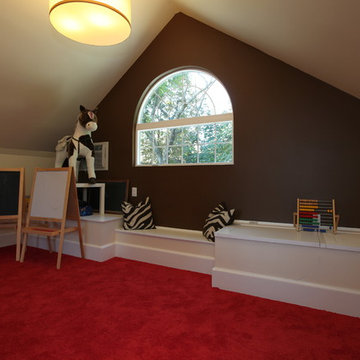
This finished attic became the gathering hub for this growing family. One end of the space became a children's playroom. The home's primary HVAC duct was located along the floor at one gable end. Large storage chests flanking the center window provide plenty of toy storage. Large Palladian windows were installed at either end of the main home gable. Barnett Design Build construction; Sean Raneiri photography.
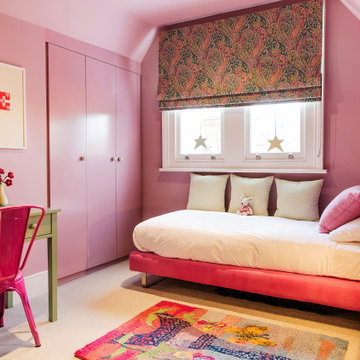
Ispirazione per una cameretta per bambini contemporanea con pareti rosa, moquette, pavimento beige e soffitto a volta
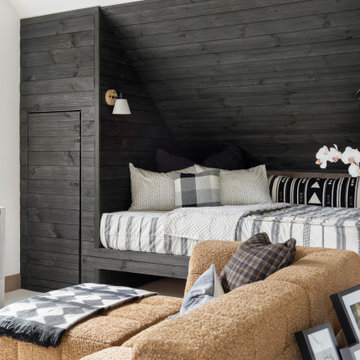
Built-in bunk room, kids loft space.
Esempio di una piccola cameretta per bambini da 4 a 10 anni scandinava con pareti bianche, moquette, pavimento bianco, soffitto a volta e pareti in perlinato
Esempio di una piccola cameretta per bambini da 4 a 10 anni scandinava con pareti bianche, moquette, pavimento bianco, soffitto a volta e pareti in perlinato
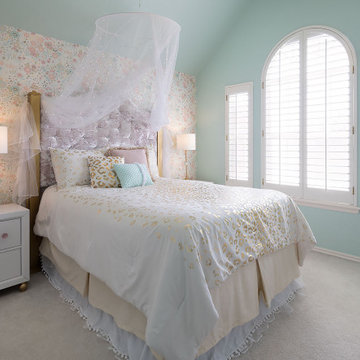
Foto di una cameretta per bambini classica con pareti verdi, moquette, pavimento beige, soffitto a volta e carta da parati
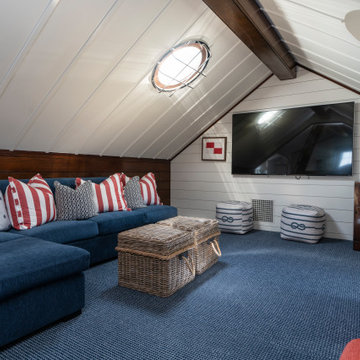
Foto di una cameretta per bambini stile marinaro con pareti bianche, moquette, pavimento blu, soffitto a volta e pareti in perlinato
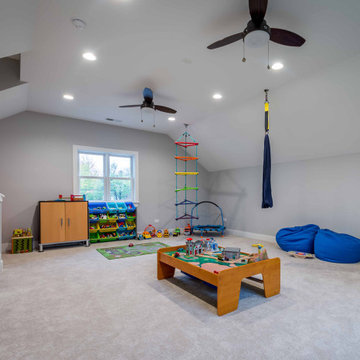
Foto di una grande e In mansarda cameretta per bambini da 4 a 10 anni country con pareti grigie, moquette, pavimento grigio, soffitto a volta e carta da parati
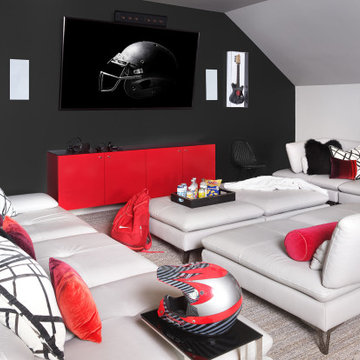
While respecting the history and architecture of the house, we created an updated version of the home’s original personality with contemporary finishes that still feel appropriate, while also incorporating some of the original furniture passed down in the family. Two decades and two teenage sons later, the family needed their home to be more user friendly and to better suit how they live now. We used a lot of unique and upscale finishes that would contrast each other and add panache to the space.
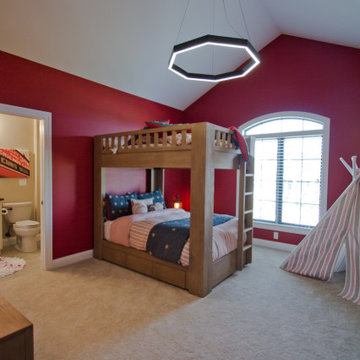
Carpet: Philadelphia Beach Escape
Esempio di una grande cameretta per bambini da 4 a 10 anni chic con pareti rosse, moquette, pavimento beige e soffitto a volta
Esempio di una grande cameretta per bambini da 4 a 10 anni chic con pareti rosse, moquette, pavimento beige e soffitto a volta
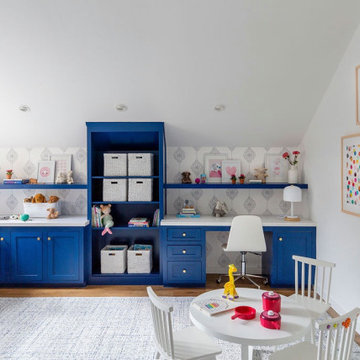
Kids playroom
Immagine di una cameretta per bambini da 1 a 3 anni tradizionale di medie dimensioni con pareti bianche, moquette, pavimento blu e soffitto a volta
Immagine di una cameretta per bambini da 1 a 3 anni tradizionale di medie dimensioni con pareti bianche, moquette, pavimento blu e soffitto a volta
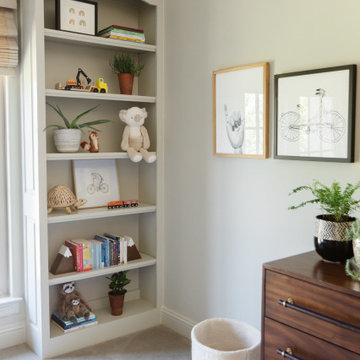
A child's bedroom simply and sweetly designed for transitional living. Unpretentious and inviting, this space was designed for a toddler boy until he will grow up and move to another room within the home.
This light filled, dusty rose nursery was curated for a long awaited baby girl. The room was designed with warm wood tones, soft neutral textiles, and specially curated artwork. Featured soft sage paint, earth-gray carpet and black and white framed prints. A sweet built-in bookshelf, houses favorite toys and books.
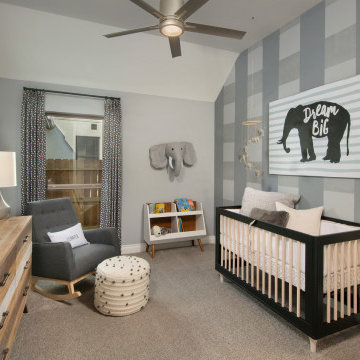
Secondary bedroom designed as a nursery in this model
Ispirazione per una cameretta per neonati neutra con pareti multicolore, moquette e soffitto a volta
Ispirazione per una cameretta per neonati neutra con pareti multicolore, moquette e soffitto a volta
Camerette per Bambini e Neonati con moquette e soffitto a volta - Foto e idee per arredare
3

