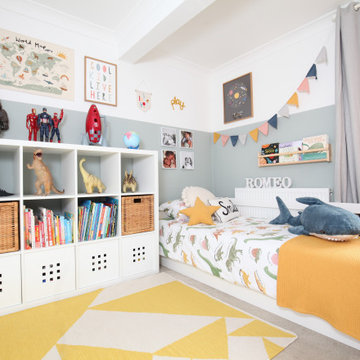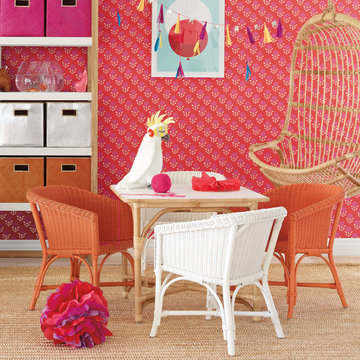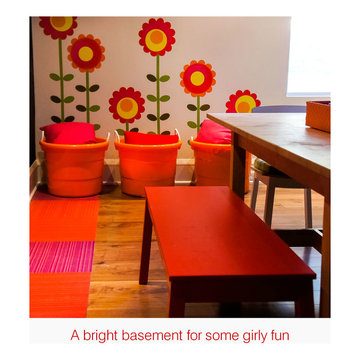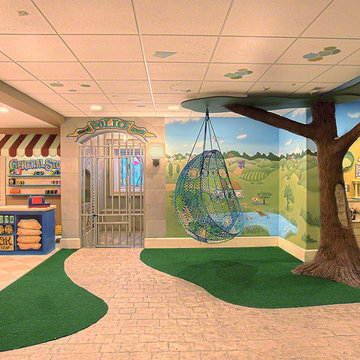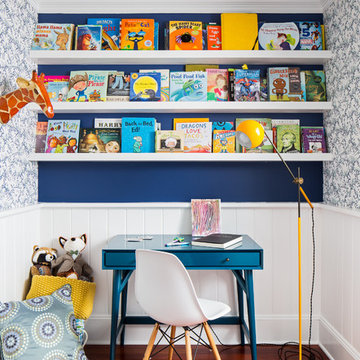Camerette per Bambini e Neonati arancioni, color legno - Foto e idee per arredare
Filtra anche per:
Budget
Ordina per:Popolari oggi
1 - 20 di 4.241 foto
1 di 3
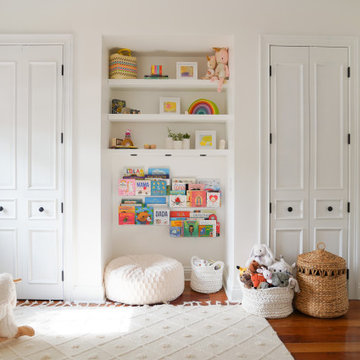
Modern baby girl nursery with soft white and pink textures. The nursery incorporates subtle bohemian elements designed by KJ Design Collective.
Esempio di una cameretta per neonati minimalista
Esempio di una cameretta per neonati minimalista

A secret ball pit! Top of the slide is located in the children's closet.
Foto di una grande cameretta per bambini da 4 a 10 anni stile rurale con pareti grigie
Foto di una grande cameretta per bambini da 4 a 10 anni stile rurale con pareti grigie
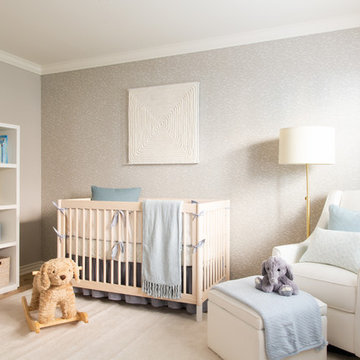
Madeline Tolle
Esempio di una grande cameretta per neonati neutra chic con pareti grigie, parquet chiaro e pavimento beige
Esempio di una grande cameretta per neonati neutra chic con pareti grigie, parquet chiaro e pavimento beige
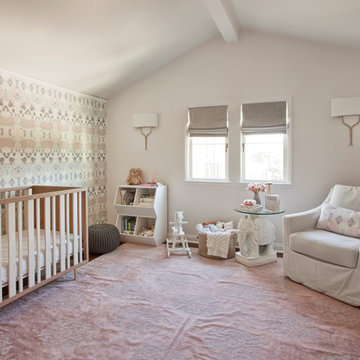
photo: Keeney + Law
Immagine di una cameretta per neonata classica con pareti rosa, parquet scuro e pavimento rosa
Immagine di una cameretta per neonata classica con pareti rosa, parquet scuro e pavimento rosa
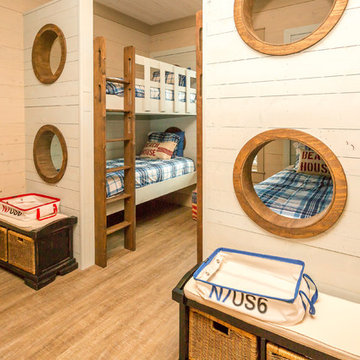
Salt & Light Photography
Immagine di una cameretta per bambini stile marino con pareti beige e pavimento in vinile
Immagine di una cameretta per bambini stile marino con pareti beige e pavimento in vinile

Photo-Jim Westphalen
Esempio di una cameretta per bambini da 4 a 10 anni contemporanea di medie dimensioni con pavimento in legno massello medio, pavimento marrone e pareti blu
Esempio di una cameretta per bambini da 4 a 10 anni contemporanea di medie dimensioni con pavimento in legno massello medio, pavimento marrone e pareti blu
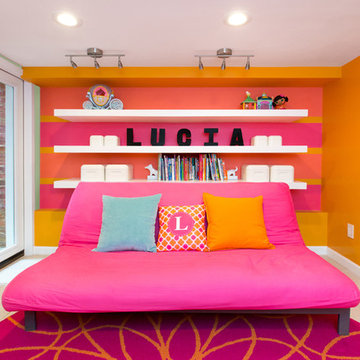
Integrated exercise room and office space, entertainment room with minibar and bubble chair, play room with under the stairs cool doll house, steam bath

Photograph by Ryan Siphers Photography
Architects: De Jesus Architecture & Design
Idee per una cameretta per bambini tropicale con pareti blu, pavimento in legno massello medio e pavimento marrone
Idee per una cameretta per bambini tropicale con pareti blu, pavimento in legno massello medio e pavimento marrone
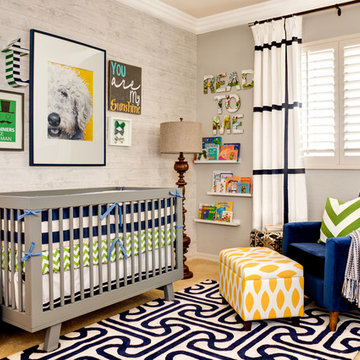
Photos by John Woodcock
Immagine di una cameretta per neonati neutra design con pareti grigie e moquette
Immagine di una cameretta per neonati neutra design con pareti grigie e moquette

View of the bunk wall in the kids playroom. A set of Tansu stairs with pullout draws separates storage to the right and a homework desk to the left. Above each is a bunk bed with custom powder coated black pipe rails. At the entry is another black pipe ladder leading up to a loft above the entry. Below the loft is a laundry shoot cabinet with a pipe to the laundry room below. The floors are made from 5x5 baltic birch plywood.
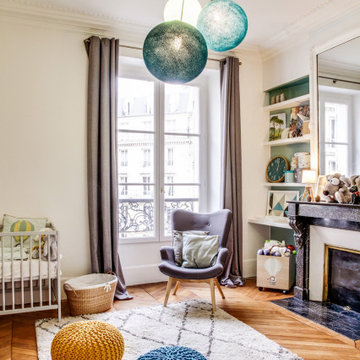
Foto di una cameretta per neonati neutra nordica di medie dimensioni con pareti bianche, pavimento marrone e parquet chiaro
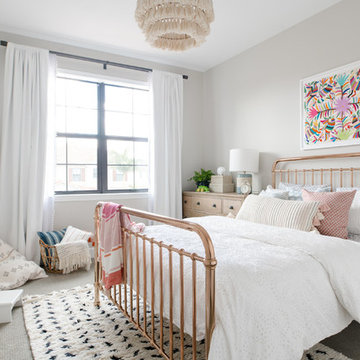
Christine Michelle Photography
Esempio di una cameretta da bambina costiera con pareti grigie, moquette e pavimento grigio
Esempio di una cameretta da bambina costiera con pareti grigie, moquette e pavimento grigio
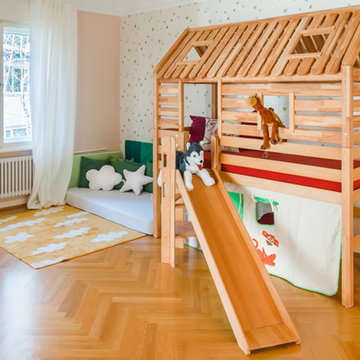
by andy // Nina Tschirner
Ispirazione per una cameretta per bambini da 1 a 3 anni nordica di medie dimensioni con pavimento in legno massello medio, pavimento marrone e pareti multicolore
Ispirazione per una cameretta per bambini da 1 a 3 anni nordica di medie dimensioni con pavimento in legno massello medio, pavimento marrone e pareti multicolore
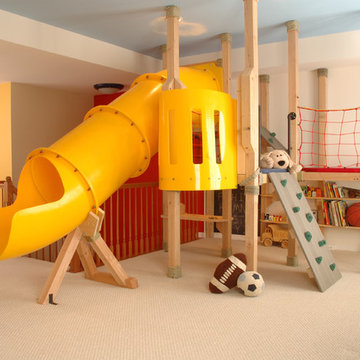
THEME This playroom takes advantage of
a high ceiling, wide floor space and multiple
windows to create an open, bright space
where a child can be a pirate boarding a
captured ship, a chef in a cafe, a superhero
flying down the slide, or just a kid swinging
on a tire.
FOCUS The tower and slide promise
fun for all — even from the doorway. The
multi-level structure doubles the play area;
leaving plenty of room for a workbench,
LEGO table, and other mobile toys. Below
the tower, there is a chalkboard wall and
desk for the young artist, as well as a toy
microwave and food items for the budding
chef. Brilliant primary colors on the walls
and a sky blue ceiling with clouds create an
entirely pleasant environment.
STORAGE To accommodate a multitude
of toys of varying sizes and shapes, the
room is equipped with easily accessible,
mobile and stationary storage units. Colorcoordinated
baskets, buckets, crates and
canvas bags make cleaning up a bit easier and
keep the room organized. Mindful that the
number and types of toys change as children
age, the shelving unit features floating boards
and adjustable pegs.
GROWTH Designed as a family
playroom with growth in mind, the room
suits the needs of children of various ages.
Different elements can be added or retired,
and older children can keep more mature
toys and games on higher shelves, safely out
of a younger sibling’s reach. Lower shelving
is reserved for the youngest child’s toys,
books, and other treasures.
SAFETY To minimize the bumps and
bruises common in playrooms, exposed
screws and bolts are covered by plastic
molds or rope twisted around metal joiners.
Elastic netting protects openings on the
tower’s upper levels, while playroom
activities can be monitored via any
television in the house. Smaller kids are kept
off the upper levels with the use of climbing
net and rock wall anchors.

Florian Grohen
Idee per una cameretta per bambini da 4 a 10 anni design con moquette e pareti bianche
Idee per una cameretta per bambini da 4 a 10 anni design con moquette e pareti bianche
Camerette per Bambini e Neonati arancioni, color legno - Foto e idee per arredare
1


