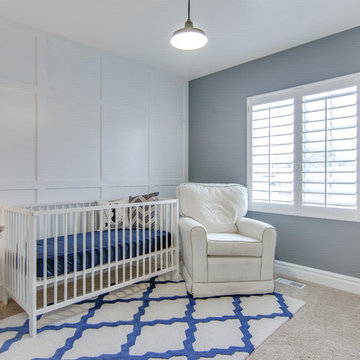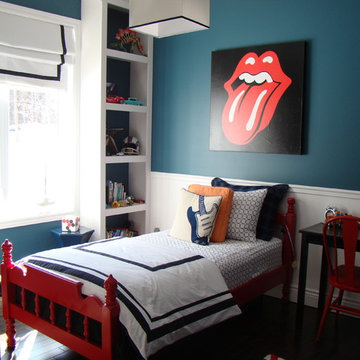Camerette per Bambini e Neonati classiche - Foto e idee per arredare
Filtra anche per:
Budget
Ordina per:Popolari oggi
1 - 20 di 46 foto
1 di 3
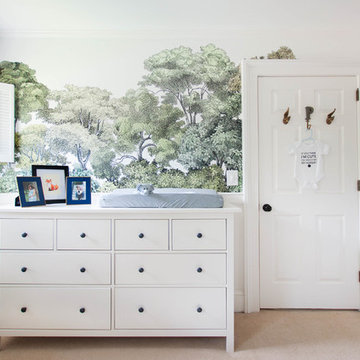
Idee per una cameretta per neonati neutra tradizionale con pareti multicolore, moquette e pavimento beige
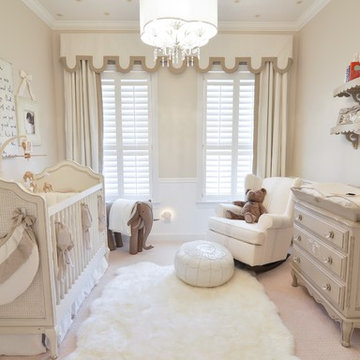
Soft, neutral, elegant baby nursery interior. Crib by #Restorationhardwarekids and changing table by #AFK furniture. Photography courtesy of Brent Tinsley.
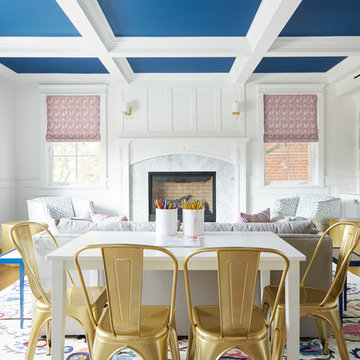
Ispirazione per una cameretta per bambini chic con pareti bianche e pavimento in legno massello medio
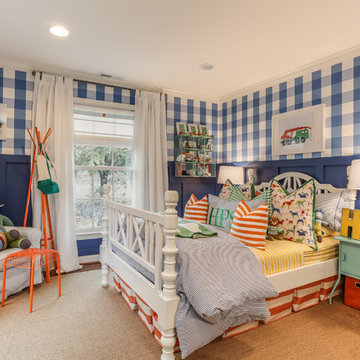
Immagine di una cameretta per bambini da 4 a 10 anni classica con parquet scuro e pareti multicolore
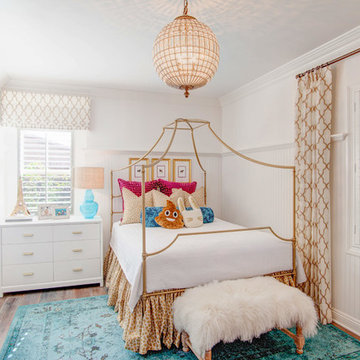
@Feeney+Bryant
Esempio di una cameretta per bambini classica con pareti bianche, parquet scuro e pavimento marrone
Esempio di una cameretta per bambini classica con pareti bianche, parquet scuro e pavimento marrone
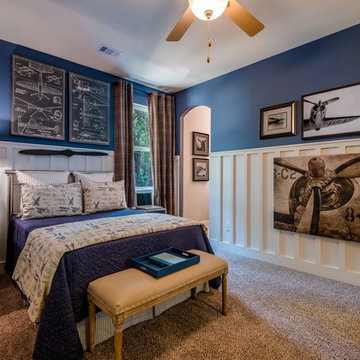
David Slaughter
Idee per una cameretta per bambini chic con pareti blu, moquette e pavimento beige
Idee per una cameretta per bambini chic con pareti blu, moquette e pavimento beige

The family living in this shingled roofed home on the Peninsula loves color and pattern. At the heart of the two-story house, we created a library with high gloss lapis blue walls. The tête-à-tête provides an inviting place for the couple to read while their children play games at the antique card table. As a counterpoint, the open planned family, dining room, and kitchen have white walls. We selected a deep aubergine for the kitchen cabinetry. In the tranquil master suite, we layered celadon and sky blue while the daughters' room features pink, purple, and citrine.
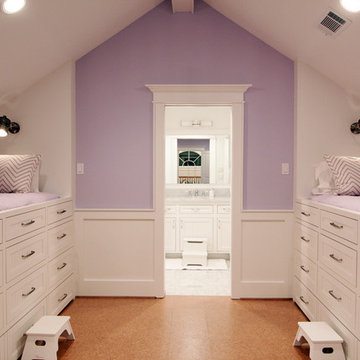
TK Images
Esempio di una cameretta per bambini tradizionale con pavimento in sughero
Esempio di una cameretta per bambini tradizionale con pavimento in sughero
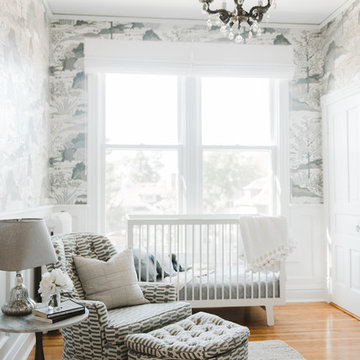
Amanda Schwinghammer
Esempio di una cameretta per neonati neutra tradizionale con pareti multicolore, pavimento in legno massello medio e pavimento arancione
Esempio di una cameretta per neonati neutra tradizionale con pareti multicolore, pavimento in legno massello medio e pavimento arancione
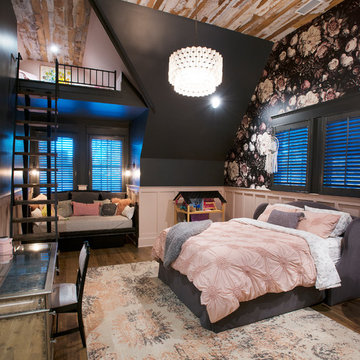
Reed Brown Photography
Idee per una cameretta per bambini chic con pareti multicolore e pavimento in legno massello medio
Idee per una cameretta per bambini chic con pareti multicolore e pavimento in legno massello medio
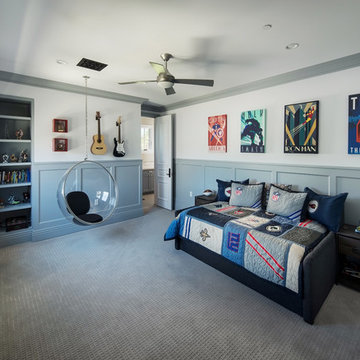
Esempio di una cameretta per bambini classica con pareti bianche, moquette e pavimento grigio
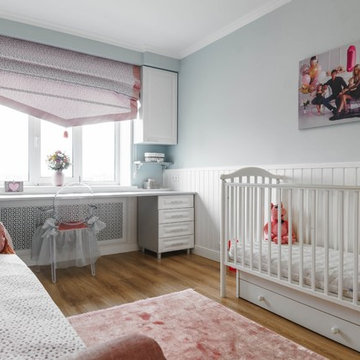
Вадим Миронов
Esempio di una cameretta per neonata chic con pareti grigie, pavimento in legno massello medio e pavimento marrone
Esempio di una cameretta per neonata chic con pareti grigie, pavimento in legno massello medio e pavimento marrone
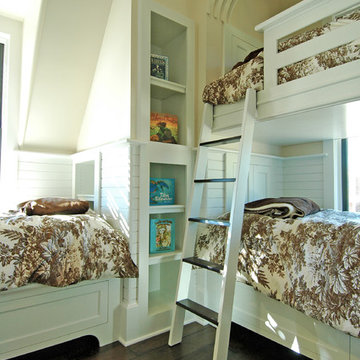
Idee per una cameretta per bambini da 4 a 10 anni classica con pareti beige e parquet scuro
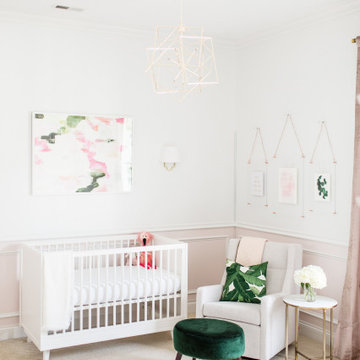
Foto di una cameretta per neonata classica con pareti bianche, moquette e pavimento beige

A little girls room with a pale pink ceiling and pale gray wainscoat
This fast pace second level addition in Lakeview has received a lot of attention in this quite neighborhood by neighbors and house visitors. Ana Borden designed the second level addition on this previous one story residence and drew from her experience completing complicated multi-million dollar institutional projects. The overall project, including designing the second level addition included tieing into the existing conditions in order to preserve the remaining exterior lot for a new pool. The Architect constructed a three dimensional model in Revit to convey to the Clients the design intent while adhering to all required building codes. The challenge also included providing roof slopes within the allowable existing chimney distances, stair clearances, desired room sizes and working with the structural engineer to design connections and structural member sizes to fit the constraints listed above. Also, extensive coordination was required for the second addition, including supports designed by the structural engineer in conjunction with the existing pre and post tensioned slab. The Architect’s intent was also to create a seamless addition that appears to have been part of the existing residence while not impacting the remaining lot. Overall, the final construction fulfilled the Client’s goals of adding a bedroom and bathroom as well as additional storage space within their time frame and, of course, budget.
Smart Media
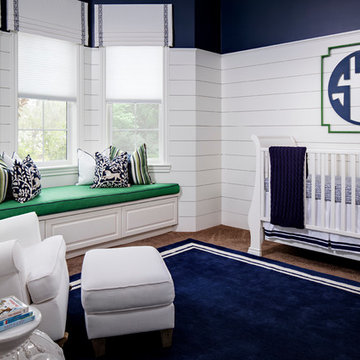
Foto di una cameretta per neonato tradizionale con moquette, pareti bianche e pavimento blu
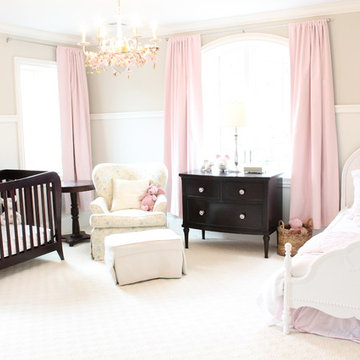
Kristy Kay @kristykaydesign
Ispirazione per una grande cameretta per neonata chic con pareti beige, moquette e pavimento bianco
Ispirazione per una grande cameretta per neonata chic con pareti beige, moquette e pavimento bianco
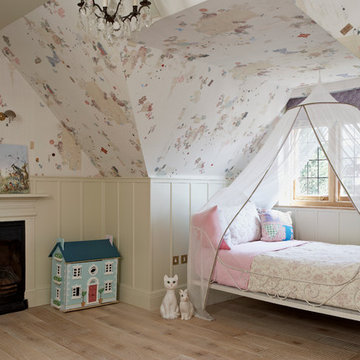
Immagine di una cameretta per bambini classica con pareti multicolore e parquet chiaro
Camerette per Bambini e Neonati classiche - Foto e idee per arredare
1


