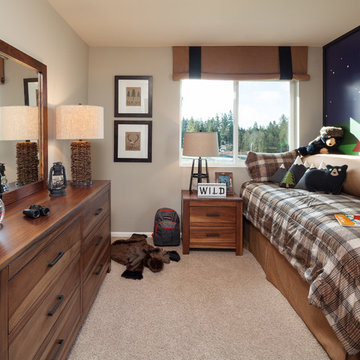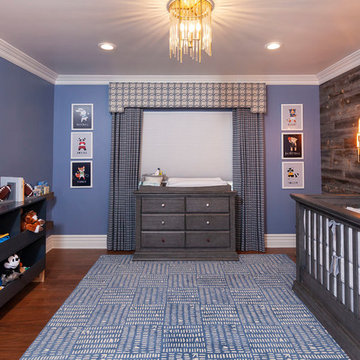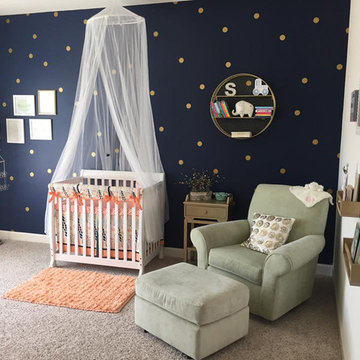Camerette per Bambini e Neonati classiche - Foto e idee per arredare
Filtra anche per:
Budget
Ordina per:Popolari oggi
161 - 180 di 4.243 foto
1 di 3
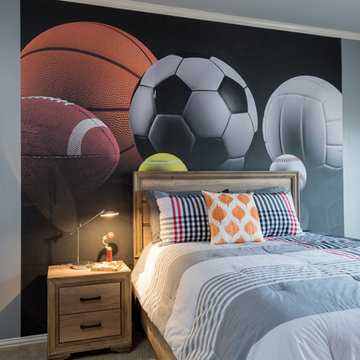
This boy’s room is fun and reflects his personality of sports. We used a custom sports mural for the accent wall behind the low profile bed. We used gray, red, orange, and black in the room with bedding, walls colors, wall décor and accessories. Furniture was kept to a minimum.
Michael Hunter Photography
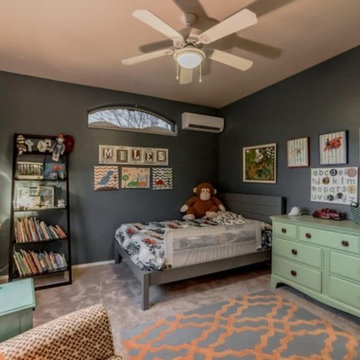
Ispirazione per una grande cameretta per bambini da 1 a 3 anni chic con pareti beige e moquette
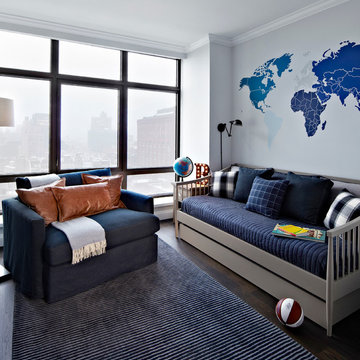
Interior Architecture, Interior Design, Construction Administration, Art Curation, and Custom Millwork, AV & Furniture Design by Chango & Co.
Photography by Jacob Snavely
Featured in Architectural Digest
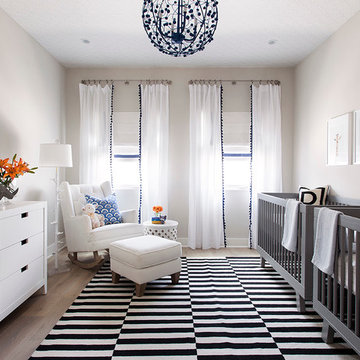
Calm, peaceful nursery with playful patterns and accents.
Photography by Ryann Ford
Ispirazione per una cameretta per neonato classica di medie dimensioni con parquet chiaro
Ispirazione per una cameretta per neonato classica di medie dimensioni con parquet chiaro

Idee per una cameretta per bambini da 4 a 10 anni tradizionale con pareti bianche e moquette
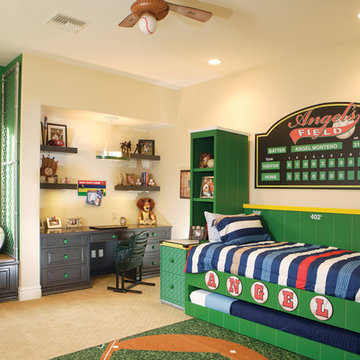
Eagle Luxury Properties
Idee per una cameretta per bambini da 4 a 10 anni chic di medie dimensioni con moquette, pareti multicolore e pavimento beige
Idee per una cameretta per bambini da 4 a 10 anni chic di medie dimensioni con moquette, pareti multicolore e pavimento beige
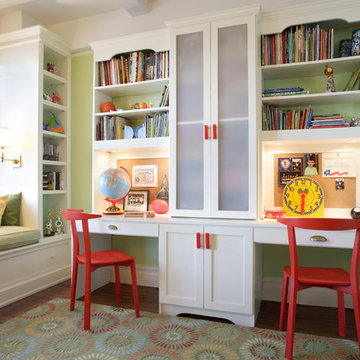
Stephen Mays
Immagine di una cameretta per bambini da 4 a 10 anni chic di medie dimensioni con pareti verdi e pavimento in legno massello medio
Immagine di una cameretta per bambini da 4 a 10 anni chic di medie dimensioni con pareti verdi e pavimento in legno massello medio
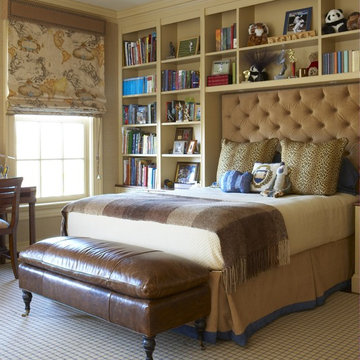
Interior Design by Cindy Rinfret, principal designer of Rinfret, Ltd. Interior Design & Decoration www.rinfretltd.com
Photos by Michael Partenio and styling by Stacy Kunstel
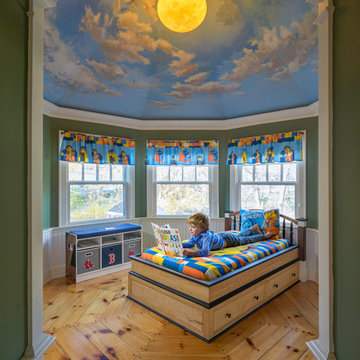
“A home should reflect the people who live in it,” says Mat Cummings of Cummings Architects. In this case, the home in question is the one where he and his family live, and it reflects their warm and creative personalities perfectly.
From unique windows and circular rooms with hand-painted ceiling murals to distinctive indoor balcony spaces and a stunning outdoor entertaining space that manages to feel simultaneously grand and intimate, this is a home full of special details and delightful surprises. The design marries casual sophistication with smart functionality resulting in a home that is perfectly suited to everyday living and entertaining.
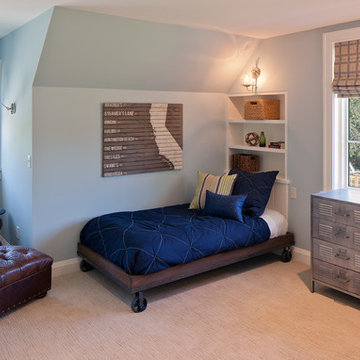
Ispirazione per una cameretta da bambino da 4 a 10 anni classica con pareti verdi, moquette e pavimento beige
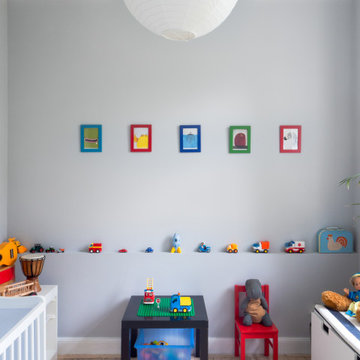
Auf den dezenten Farben der Wand und des Bodens wirken die Spielsachen besonders leuchtend und farbenfroh.
Foto: DANS Architektur
Foto di una piccola cameretta per neonato tradizionale con pareti grigie, parquet chiaro e pavimento marrone
Foto di una piccola cameretta per neonato tradizionale con pareti grigie, parquet chiaro e pavimento marrone
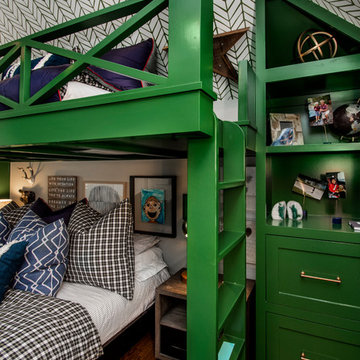
Versatile Imaging
Esempio di una cameretta per bambini da 4 a 10 anni chic di medie dimensioni con pareti multicolore e pavimento in legno massello medio
Esempio di una cameretta per bambini da 4 a 10 anni chic di medie dimensioni con pareti multicolore e pavimento in legno massello medio
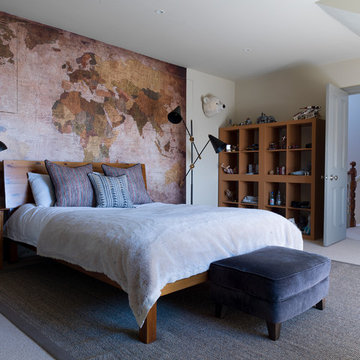
neil davis
Esempio di una cameretta per bambini da 4 a 10 anni classica di medie dimensioni con moquette, pavimento grigio e pareti grigie
Esempio di una cameretta per bambini da 4 a 10 anni classica di medie dimensioni con moquette, pavimento grigio e pareti grigie
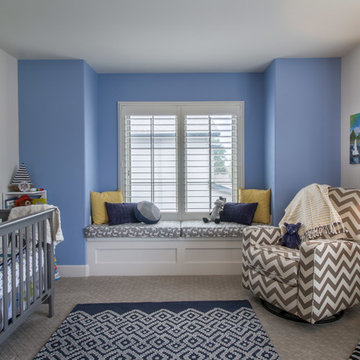
Space planning was essential in the nursery with the room being so compact. Originally the crib was over by the arch window, but the clients have such great natural light flowing in, we didn't want to interrupt that. Installing a custom bench by the adjacent window added extra sitting space for the family.
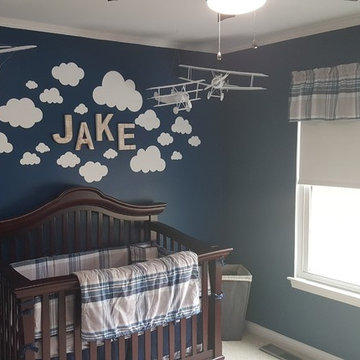
Ispirazione per una cameretta per neonato chic di medie dimensioni con pareti blu, moquette e pavimento beige
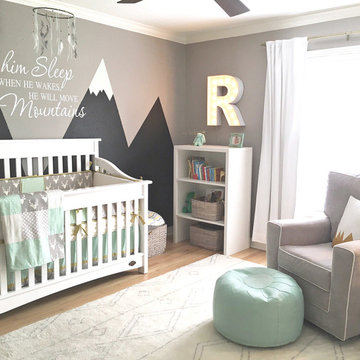
We love the way this nursery came together! The gray glider and mint pouf are the perfect way to tie in colors in the nursery. They match the Woodland Deer Bedding from Caden Lane perfectly. The light rug also brightens up the room nicely.
Photo Credit: Katy Mimari
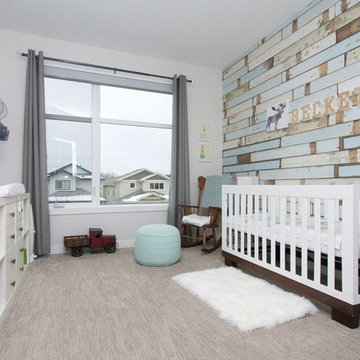
Esempio di una cameretta per neonato tradizionale di medie dimensioni con pareti bianche, moquette e pavimento beige
Camerette per Bambini e Neonati classiche - Foto e idee per arredare
9


