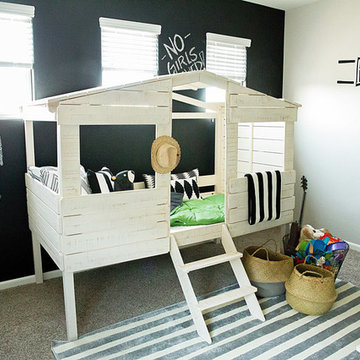Camerette per Bambini e Neonati classiche - Foto e idee per arredare
Filtra anche per:
Budget
Ordina per:Popolari oggi
161 - 180 di 3.019 foto
1 di 3
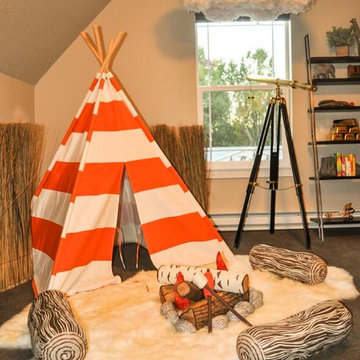
Immagine di una grande cameretta per bambini da 4 a 10 anni classica con pareti beige e moquette
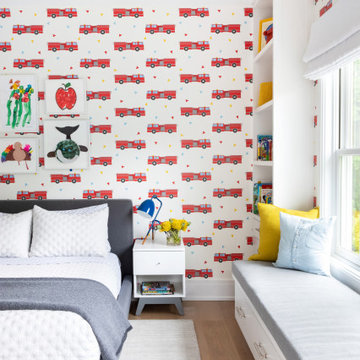
Advisement + Design - Construction advisement, custom millwork & custom furniture design, interior design & art curation by Chango & Co.
Ispirazione per una cameretta per bambini da 4 a 10 anni chic di medie dimensioni con pareti multicolore, parquet chiaro, pavimento marrone, soffitto in perlinato e carta da parati
Ispirazione per una cameretta per bambini da 4 a 10 anni chic di medie dimensioni con pareti multicolore, parquet chiaro, pavimento marrone, soffitto in perlinato e carta da parati
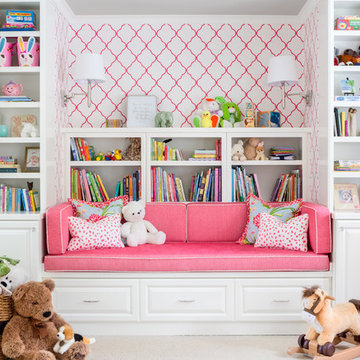
WE Studio Photography
Idee per un'ampia cameretta per bambini da 1 a 3 anni chic con pareti grigie, moquette e pavimento beige
Idee per un'ampia cameretta per bambini da 1 a 3 anni chic con pareti grigie, moquette e pavimento beige
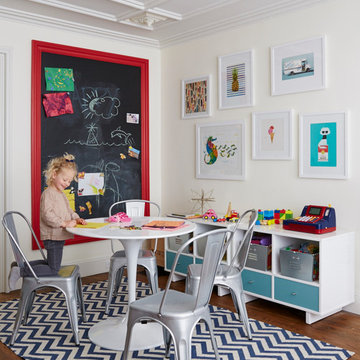
David Land
Foto di una cameretta per bambini chic con pareti bianche e pavimento in legno massello medio
Foto di una cameretta per bambini chic con pareti bianche e pavimento in legno massello medio
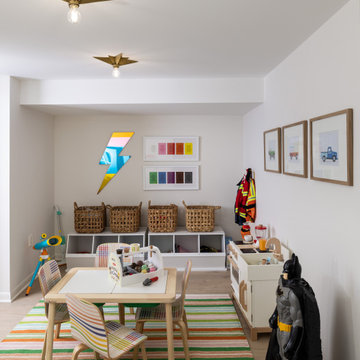
Our client’s goal was to work on some of the remaining spaces of the home that had not yet been remodeled to the aesthetic of the homeowners.
They were seeking a more cohesive design element throughout the home and were very much in need of more functional spaces with better storage.
By eliminating the built-in tub in the primary bathroom we were able to expand the footprint of the shower to the limits of the skylight for a sinuous transition.
We added a tall storage cabinet for bath items, linens and also the concealed housing for the steam shower components.
The vanity was extended to the window for more storage and a second sink making the shared space much more enjoyable. The high end finishes of marble, quarter sawn white oak, and terracotta tiles helped elevate the feel of the space to be in line with the rest of the primary suite.
In the basement, finishing out some of the unfinished space with bright, clean, and low maintenance finishes helped to expand the livable footprint of the basement and created the perfect opportunity for a very fun “tiny house”.
This, along with an updated and fully finished living space, created a very inviting and comfortable family space for adults and children to enjoy together.
The laundry room turned out beautifully with a soft and interesting palette. We utilized every corner of the room to facilitate laundry basket storage, a fold-down folding table, open and closet storage and hidden hanging rod for drying clothes.
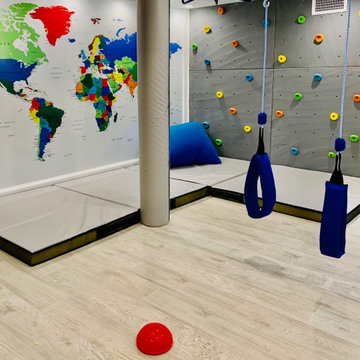
Foto di una cameretta per bambini da 4 a 10 anni chic di medie dimensioni con pareti bianche, pavimento in laminato, pavimento grigio, soffitto a cassettoni e pareti in legno
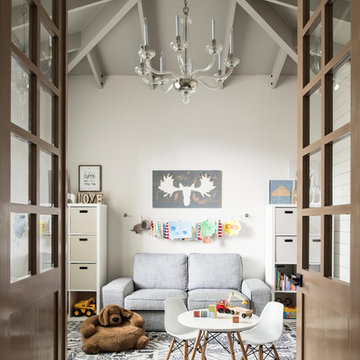
Immagine di una cameretta per bambini da 4 a 10 anni tradizionale con pareti bianche, moquette e pavimento blu
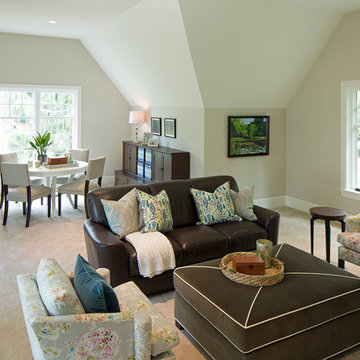
Landmark Photography
Foto di una grande cameretta per bambini tradizionale con pareti beige e moquette
Foto di una grande cameretta per bambini tradizionale con pareti beige e moquette
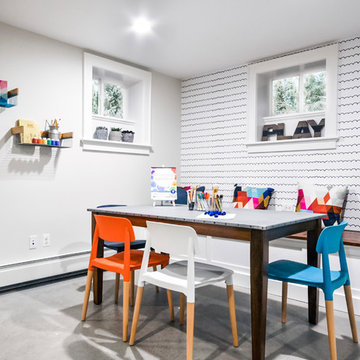
Playroom & craft room: We transformed a large suburban New Jersey basement into a farmhouse inspired, kids playroom and craft room. Kid-friendly custom zinc-top craft table was designed for ultimate durability and to withstand all types of arts and crafts.The vibrant, gender-neutral color palette in the accessories and multi-colored midcentury chairs is complimented by neutral walls and floor, as well as a subtle, hand-drawn, scalloped wallpaper.
This kids space is adjacent to an open-concept family-friendly media room, which mirrors the same color palette and materials with a more grown-up look. See the full project to view media room.
Photo Credits: Erin Coren, Curated Nest Interiors
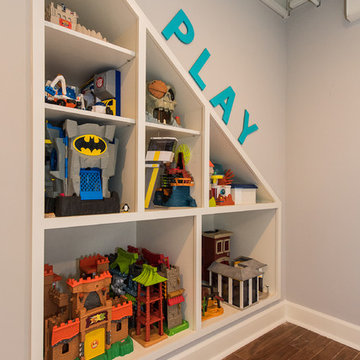
The homeowners were ready to renovate this basement to add more living space for the entire family. Before, the basement was used as a playroom, guest room and dark laundry room! In order to give the illusion of higher ceilings, the acoustical ceiling tiles were removed and everything was painted white. The renovated space is now used not only as extra living space, but also a room to entertain in.
Photo Credit: Natan Shar of BHAMTOURS
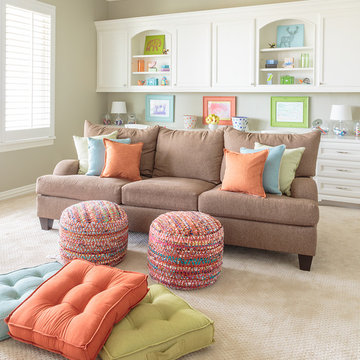
Kids Game Room Sofa with Desk Area Wall Color Sherwin Williams 7638 Jogging Path
Ispirazione per una cameretta per bambini da 4 a 10 anni classica di medie dimensioni con pareti grigie e moquette
Ispirazione per una cameretta per bambini da 4 a 10 anni classica di medie dimensioni con pareti grigie e moquette
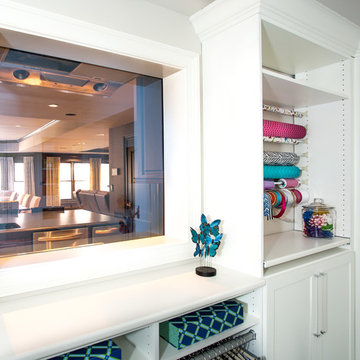
From the craft room, the 2-way mirror telegraphs light into the interior space. It grants views of the action in other areas of the terrace level.
A Bonisolli Photography
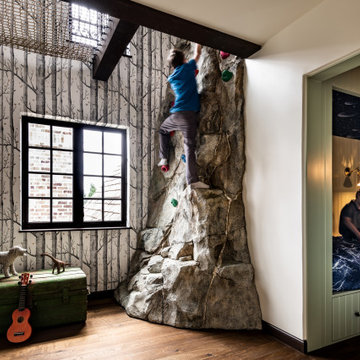
A rock-climbing wall off the primary kid’s bedroom is a fun, unique touch to the home.
Foto di una grande cameretta per bambini da 4 a 10 anni classica con pareti beige, parquet scuro e pavimento marrone
Foto di una grande cameretta per bambini da 4 a 10 anni classica con pareti beige, parquet scuro e pavimento marrone
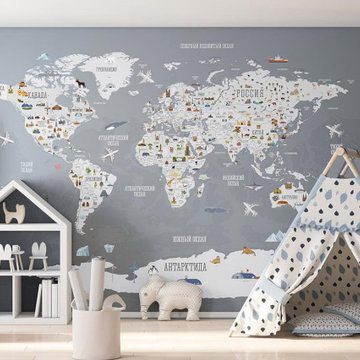
Immagine di una cameretta per bambini da 4 a 10 anni chic di medie dimensioni con pareti grigie, pavimento in legno massello medio, pavimento beige e carta da parati
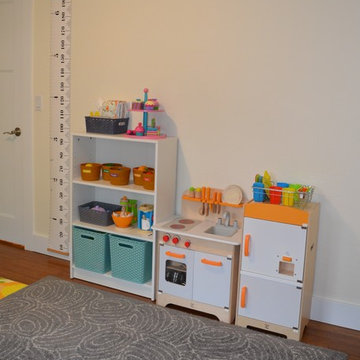
This wall was intentionally left with a single bookcase (fastened to the wall) and moveable toys. The idea being that if later this room needs to become a bedroom, the toys can move and a bed placed here.
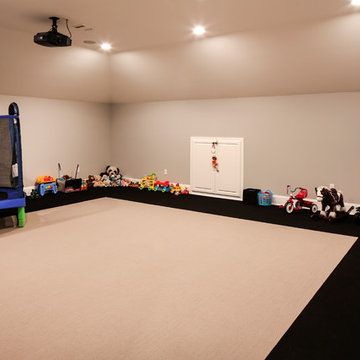
Oivanki Photography
Ispirazione per un'ampia cameretta per bambini tradizionale con pareti beige e moquette
Ispirazione per un'ampia cameretta per bambini tradizionale con pareti beige e moquette
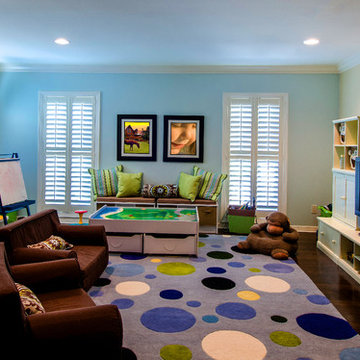
Idee per una grande cameretta per bambini da 4 a 10 anni classica con pareti blu, parquet scuro e pavimento marrone
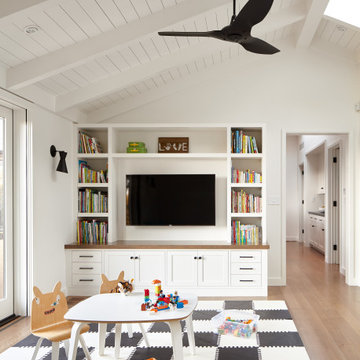
2020 NARI National and Regional Winner for "Residential Interiors over $500K".
Complete Renovation
Build: EBCON Corporation
Photography: Agnieszka Jakubowicz
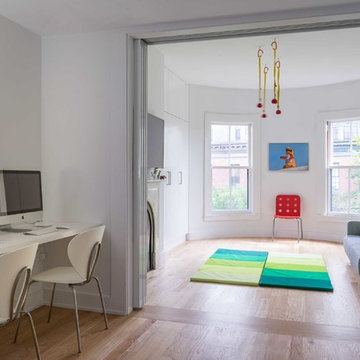
This renovated brick rowhome in Boston’s South End offers a modern aesthetic within a historic structure, creative use of space, exceptional thermal comfort, a reduced carbon footprint, and a passive stream of income.
DESIGN PRIORITIES. The goals for the project were clear - design the primary unit to accommodate the family’s modern lifestyle, rework the layout to create a desirable rental unit, improve thermal comfort and introduce a modern aesthetic. We designed the street-level entry as a shared entrance for both the primary and rental unit. The family uses it as their everyday entrance - we planned for bike storage and an open mudroom with bench and shoe storage to facilitate the change from shoes to slippers or bare feet as they enter their home. On the main level, we expanded the kitchen into the dining room to create an eat-in space with generous counter space and storage, as well as a comfortable connection to the living space. The second floor serves as master suite for the couple - a bedroom with a walk-in-closet and ensuite bathroom, and an adjacent study, with refinished original pumpkin pine floors. The upper floor, aside from a guest bedroom, is the child's domain with interconnected spaces for sleeping, work and play. In the play space, which can be separated from the work space with new translucent sliding doors, we incorporated recreational features inspired by adventurous and competitive television shows, at their son’s request.
MODERN MEETS TRADITIONAL. We left the historic front facade of the building largely unchanged - the security bars were removed from the windows and the single pane windows were replaced with higher performing historic replicas. We designed the interior and rear facade with a vision of warm modernism, weaving in the notable period features. Each element was either restored or reinterpreted to blend with the modern aesthetic. The detailed ceiling in the living space, for example, has a new matte monochromatic finish, and the wood stairs are covered in a dark grey floor paint, whereas the mahogany doors were simply refinished. New wide plank wood flooring with a neutral finish, floor-to-ceiling casework, and bold splashes of color in wall paint and tile, and oversized high-performance windows (on the rear facade) round out the modern aesthetic.
RENTAL INCOME. The existing rowhome was zoned for a 2-family dwelling but included an undesirable, single-floor studio apartment at the garden level with low ceiling heights and questionable emergency egress. In order to increase the quality and quantity of space in the rental unit, we reimagined it as a two-floor, 1 or 2 bedroom, 2 bathroom apartment with a modern aesthetic, increased ceiling height on the lowest level and provided an in-unit washer/dryer. The apartment was listed with Jackie O'Connor Real Estate and rented immediately, providing the owners with a source of passive income.
ENCLOSURE WITH BENEFITS. The homeowners sought a minimal carbon footprint, enabled by their urban location and lifestyle decisions, paired with the benefits of a high-performance home. The extent of the renovation allowed us to implement a deep energy retrofit (DER) to address air tightness, insulation, and high-performance windows. The historic front facade is insulated from the interior, while the rear facade is insulated on the exterior. Together with these building enclosure improvements, we designed an HVAC system comprised of continuous fresh air ventilation, and an efficient, all-electric heating and cooling system to decouple the house from natural gas. This strategy provides optimal thermal comfort and indoor air quality, improved acoustic isolation from street noise and neighbors, as well as a further reduced carbon footprint. We also took measures to prepare the roof for future solar panels, for when the South End neighborhood’s aging electrical infrastructure is upgraded to allow them.
URBAN LIVING. The desirable neighborhood location allows the both the homeowners and tenant to walk, bike, and use public transportation to access the city, while each charging their respective plug-in electric cars behind the building to travel greater distances.
OVERALL. The understated rowhouse is now ready for another century of urban living, offering the owners comfort and convenience as they live life as an expression of their values.
Eric Roth Photo
Camerette per Bambini e Neonati classiche - Foto e idee per arredare
9


