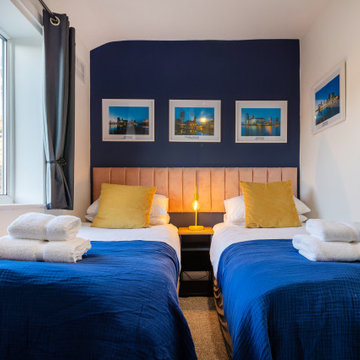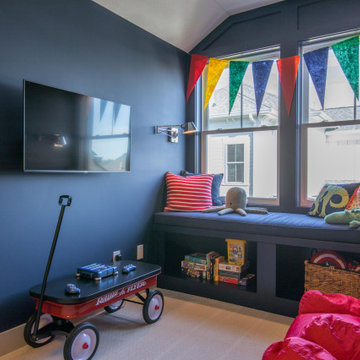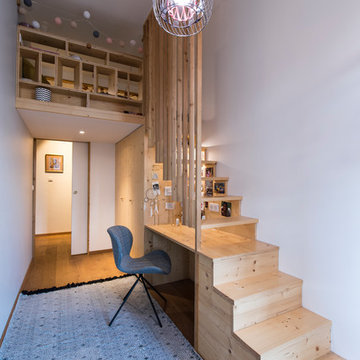Camerette per Bambini e Neonati blu - Foto e idee per arredare
Filtra anche per:
Budget
Ordina per:Popolari oggi
21 - 40 di 6.587 foto
1 di 2
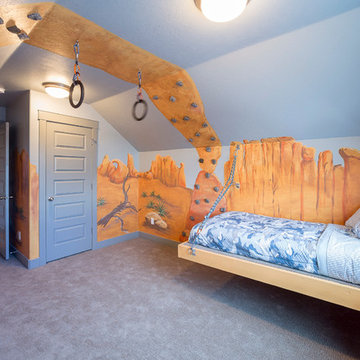
Foto di una cameretta per bambini da 4 a 10 anni boho chic di medie dimensioni con pareti multicolore, moquette e pavimento grigio
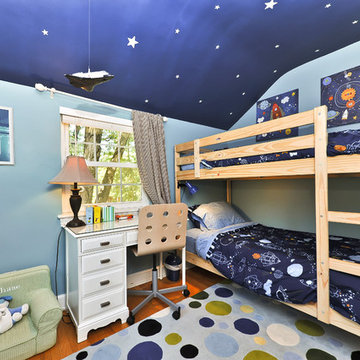
Addition and whole house renovation to 1940's Arlington colonial home; doubling the square-footage. Includes new Kraftmaid Cabinets, new appliances, new dining area, new living room area, full basement playroom, new master, and new guest room.
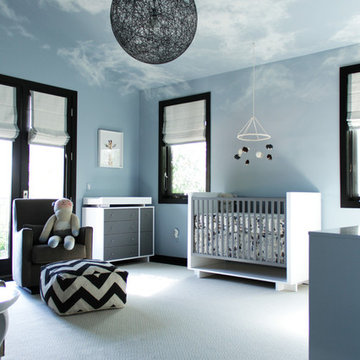
Nursery Remodel Los Angeles, CA
Photographer: Casey Hale
Idee per una cameretta per neonati neutra design di medie dimensioni con pareti blu
Idee per una cameretta per neonati neutra design di medie dimensioni con pareti blu

The Solar System inspired toddler's room is filled with hand-painted and ceiling suspended planets, moons, asteroids, comets, and other exciting objects.
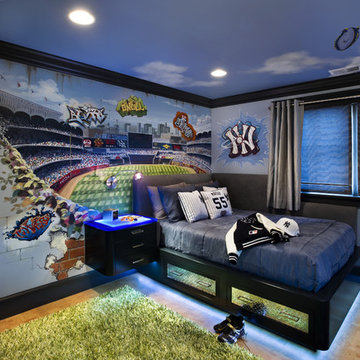
Yankees fan bedroom: view of custom bed and nightstand, looking toward window. Complete remodel of bedroom included cork flooring, mirrored wall section, and toe-kick lighting on bed for a floating effect.
Photo by Bernard Andre
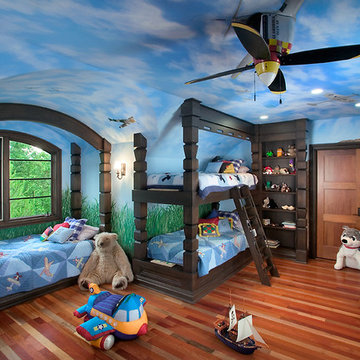
Torrey Pines is a stately European-style home. Patterned brick, arched picture windows, and a three-story turret accentuate the exterior. Upon entering the foyer, guests are welcomed by the sight of a sweeping circular stair leading to an overhead balcony.
Filigreed brackets, arched ceiling beams, tiles and bead board adorn the high, vaulted ceilings of the home. The kitchen is spacious, with a center island and elegant dining area bordered by tall windows. On either side of the kitchen are living spaces and a three-season room, all with fireplaces.
The library is a two-story room at the front of the house, providing an office area and study. A main-floor master suite includes dual walk-in closets, a large bathroom, and access to the lower level via a small spiraling staircase. Also en suite is a hot tub room in the octagonal space of the home’s turret, offering expansive views of the surrounding landscape.
The upper level includes a guest suite, two additional bedrooms, a studio and a playroom. The lower level offers billiards, a circle bar and dining area, more living space, a cedar closet, wine cellar, exercise facility and golf practice room.
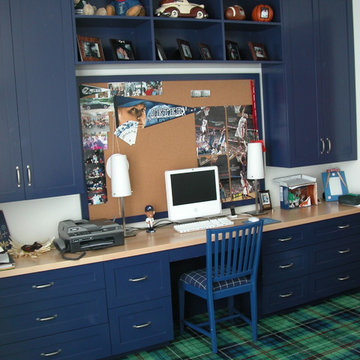
The perfect work and play environment for a 13yr old boy combines his love of sports and Mom's desire for storage!
Ispirazione per una cameretta per bambini tradizionale con moquette
Ispirazione per una cameretta per bambini tradizionale con moquette
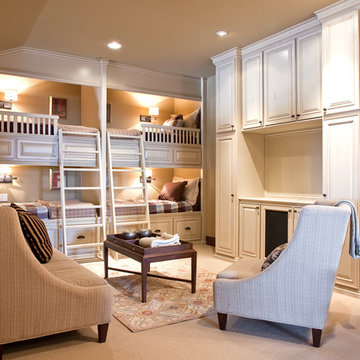
Esempio di una cameretta per bambini da 4 a 10 anni tradizionale con pareti beige e moquette
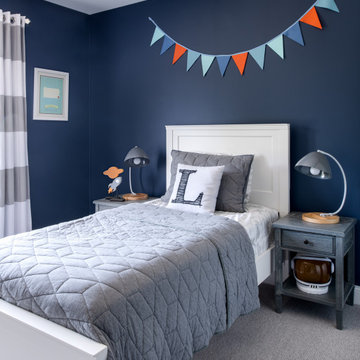
This kid’s bedroom is blue and bold with grey accents! Following a “related but different” approach, the twin brother has a bedroom that is the reverse in terms of color scheme: grey walls with navy accents.
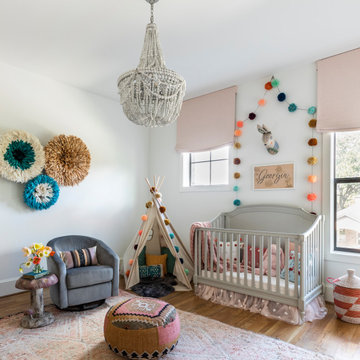
Esempio di una cameretta per neonati chic con pareti bianche, pavimento in legno massello medio e pavimento marrone

An out of this world, space-themed boys room in suburban New Jersey. The color palette is navy, black, white, and grey, and with geometric motifs as a nod to science and exploration. The sputnik chandelier in satin nickel is the perfect compliment! This large bedroom offers several areas for our little client to play, including a Scandinavian style / Montessori house-shaped playhouse, a comfortable, upholstered daybed, and a cozy reading nook lined in constellations wallpaper. The navy rug is made of Flor carpet tiles and the round rug is New Zealand wool, both durable options. The navy dresser is custom.
Photo Credit: Erin Coren, Curated Nest Interiors
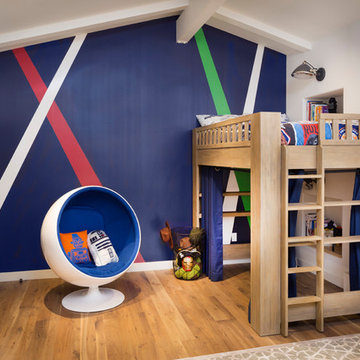
Idee per una cameretta per bambini da 4 a 10 anni minimalista con pareti multicolore e pavimento in legno massello medio
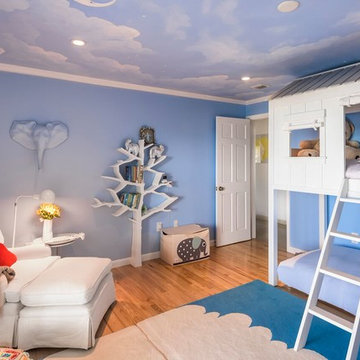
Immagine di una cameretta per bambini da 4 a 10 anni classica di medie dimensioni con pareti blu e pavimento in legno massello medio
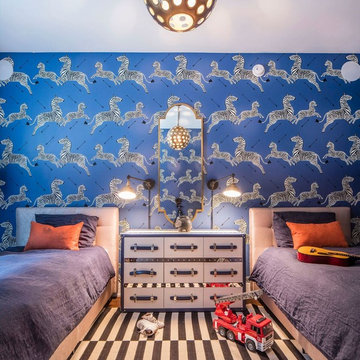
Esempio di una cameretta per bambini da 4 a 10 anni chic di medie dimensioni con pareti blu, pavimento in legno massello medio e pavimento marrone
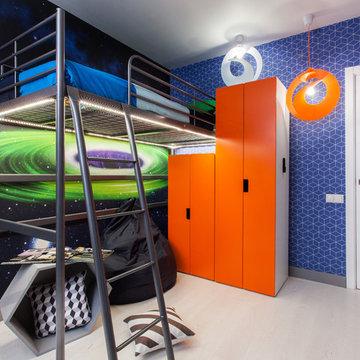
Idee per una piccola cameretta per bambini da 4 a 10 anni design con pareti blu e parquet chiaro
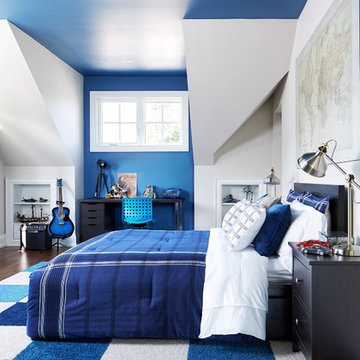
Ispirazione per una cameretta per bambini da 4 a 10 anni chic con pareti bianche e parquet scuro
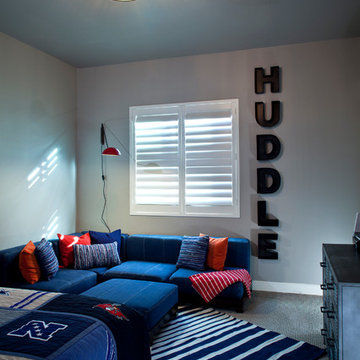
Esempio di una cameretta per bambini chic di medie dimensioni con pareti grigie e moquette
Camerette per Bambini e Neonati blu - Foto e idee per arredare
2


