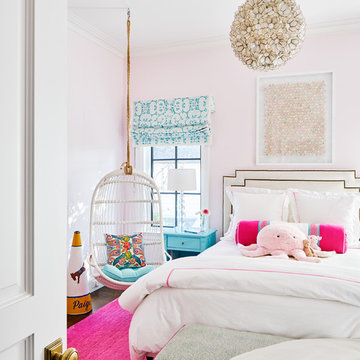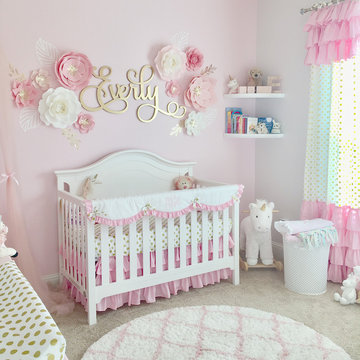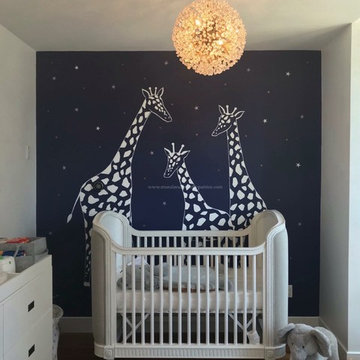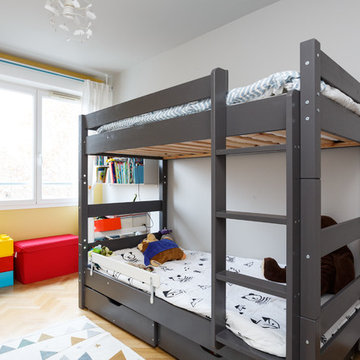Camerette per Bambini e Neonati bianche, nere - Foto e idee per arredare
Filtra anche per:
Budget
Ordina per:Popolari oggi
101 - 120 di 60.210 foto
1 di 3
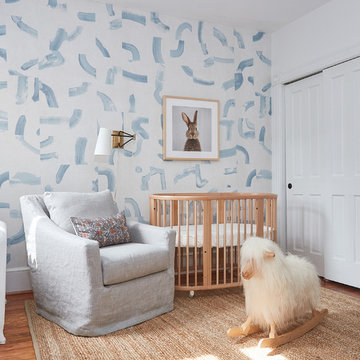
Ispirazione per una cameretta per neonati neutra tradizionale di medie dimensioni con pavimento in legno massello medio e pareti multicolore
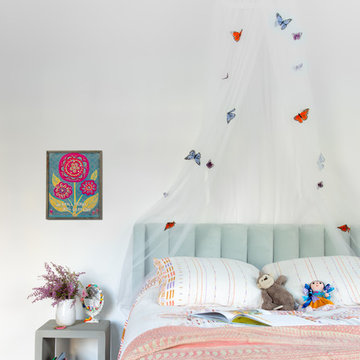
Intentional. Elevated. Artisanal.
With three children under the age of 5, our clients were starting to feel the confines of their Pacific Heights home when the expansive 1902 Italianate across the street went on the market. After learning the home had been recently remodeled, they jumped at the chance to purchase a move-in ready property. We worked with them to infuse the already refined, elegant living areas with subtle edginess and handcrafted details, and also helped them reimagine unused space to delight their little ones.
Elevated furnishings on the main floor complement the home’s existing high ceilings, modern brass bannisters and extensive walnut cabinetry. In the living room, sumptuous emerald upholstery on a velvet side chair balances the deep wood tones of the existing baby grand. Minimally and intentionally accessorized, the room feels formal but still retains a sharp edge—on the walls moody portraiture gets irreverent with a bold paint stroke, and on the the etagere, jagged crystals and metallic sculpture feel rugged and unapologetic. Throughout the main floor handcrafted, textured notes are everywhere—a nubby jute rug underlies inviting sofas in the family room and a half-moon mirror in the living room mixes geometric lines with flax-colored fringe.
On the home’s lower level, we repurposed an unused wine cellar into a well-stocked craft room, with a custom chalkboard, art-display area and thoughtful storage. In the adjoining space, we installed a custom climbing wall and filled the balance of the room with low sofas, plush area rugs, poufs and storage baskets, creating the perfect space for active play or a quiet reading session. The bold colors and playful attitudes apparent in these spaces are echoed upstairs in each of the children’s imaginative bedrooms.
Architect + Developer: McMahon Architects + Studio, Photographer: Suzanna Scott Photography

This children's room has an exposed brick wall feature with a pink ombre design, a built-in bench with storage below the window, and light wood flooring.
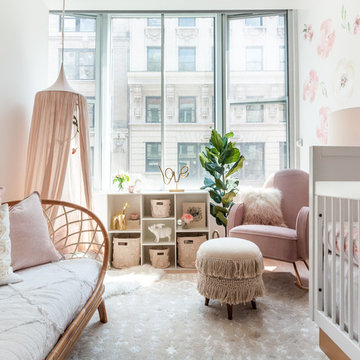
This nursery began in an empty white-box room with incredible natural light, the challenge being to give it warmth and add multi-functionality. Through floral motifs and hints of gold, we created a boho glam room perfect for a little girl. We played with texture to give depth to the soft color palette. The upholstered crib is convertible to a toddler bed, and the daybed can serve as a twin bed, offering a nursery that can grow with baby. The changing table doubles as a dresser, while the hanging canopy play area serves as a perfect play and reading nook.
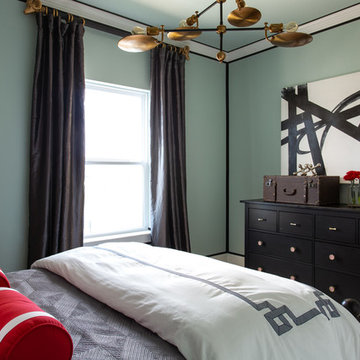
Ispirazione per una cameretta per bambini da 4 a 10 anni chic di medie dimensioni con moquette, pavimento beige e pareti verdi

The down-to-earth interiors in this Austin home are filled with attractive textures, colors, and wallpapers.
Project designed by Sara Barney’s Austin interior design studio BANDD DESIGN. They serve the entire Austin area and its surrounding towns, with an emphasis on Round Rock, Lake Travis, West Lake Hills, and Tarrytown.
For more about BANDD DESIGN, click here: https://bandddesign.com/
To learn more about this project, click here:
https://bandddesign.com/austin-camelot-interior-design/

Ryan Garvin
Foto di un'ampia cameretta per bambini mediterranea con pareti bianche, parquet chiaro e pavimento beige
Foto di un'ampia cameretta per bambini mediterranea con pareti bianche, parquet chiaro e pavimento beige
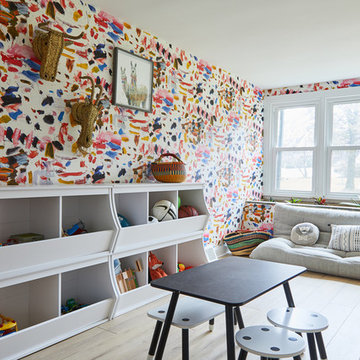
Foto di una cameretta per bambini da 4 a 10 anni minimalista con pareti multicolore, parquet chiaro e pavimento beige
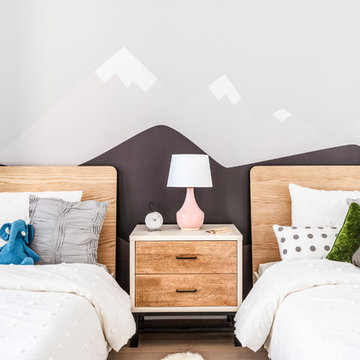
GUest bedroom in a 3 bedroom apartment in the American Copper Building
Ispirazione per una cameretta per bambini da 4 a 10 anni nordica di medie dimensioni con pareti multicolore
Ispirazione per una cameretta per bambini da 4 a 10 anni nordica di medie dimensioni con pareti multicolore
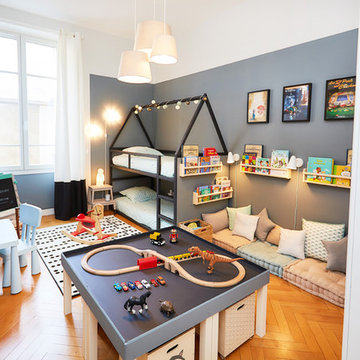
Idee per una grande cameretta per bambini da 4 a 10 anni tradizionale con pavimento in legno massello medio, pavimento marrone e pareti multicolore
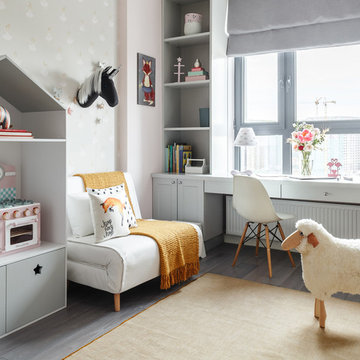
Дизайнер интерьера - Татьяна Архипова, фото - Михаил Лоскутов
Ispirazione per una cameretta per bambini da 4 a 10 anni contemporanea di medie dimensioni con pareti grigie, pavimento in legno massello medio e pavimento grigio
Ispirazione per una cameretta per bambini da 4 a 10 anni contemporanea di medie dimensioni con pareti grigie, pavimento in legno massello medio e pavimento grigio
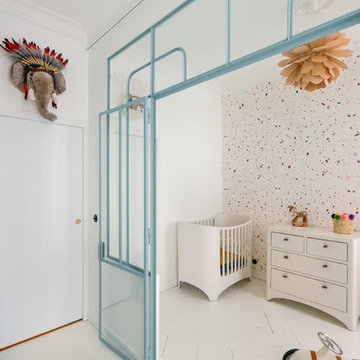
Thomas Leclerc
Esempio di una piccola cameretta per bambini da 1 a 3 anni scandinava con pareti bianche, parquet chiaro e pavimento marrone
Esempio di una piccola cameretta per bambini da 1 a 3 anni scandinava con pareti bianche, parquet chiaro e pavimento marrone
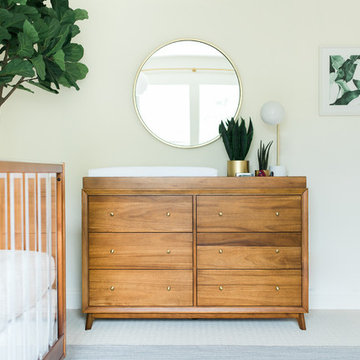
This gender neutral nursery was designed to go with the modern and farmhouse style of the rest of the home. Jenna wanted to have a space that felt calming, relaxing and breezy. The feature wall is created by install of playful geometric pattern framed with wall molding. The color palette was kept neutral along with the rich wood color of the furniture for the space. Design by Little Crown Interiors, Photography by Jenna Kutcher
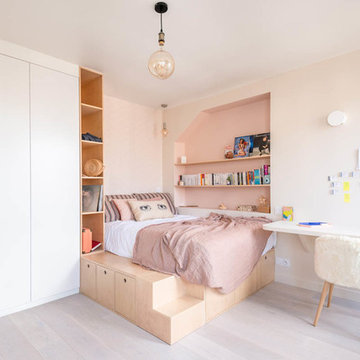
© Christophe Caudroy
Ispirazione per una cameretta per bambini contemporanea con pareti beige, pavimento in laminato e pavimento beige
Ispirazione per una cameretta per bambini contemporanea con pareti beige, pavimento in laminato e pavimento beige
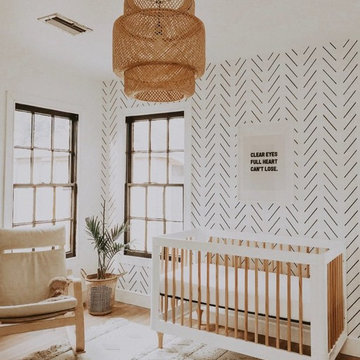
Minimal boho nursery for baby boy. The interior is minimalistic with bohemian decors to make it more interesting. Wallpaper is from Livette's Wallpaper Scandinavian collection and the simple crib from Babyletto.
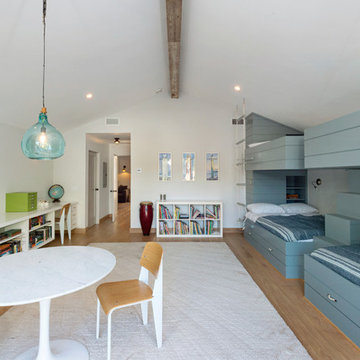
Contemporary home located in Malibu's Point Dume neighborhood. Designed by Burdge & Associates Architects.
Foto di una cameretta per bambini da 4 a 10 anni contemporanea con pareti bianche, parquet chiaro e pavimento marrone
Foto di una cameretta per bambini da 4 a 10 anni contemporanea con pareti bianche, parquet chiaro e pavimento marrone
Camerette per Bambini e Neonati bianche, nere - Foto e idee per arredare
6


