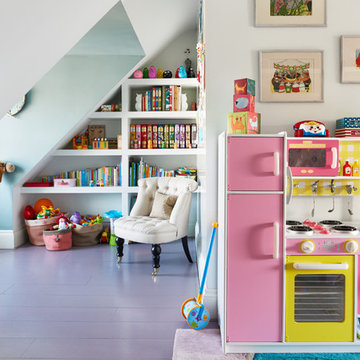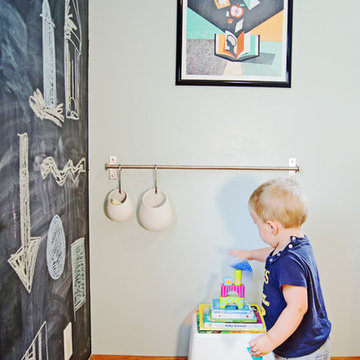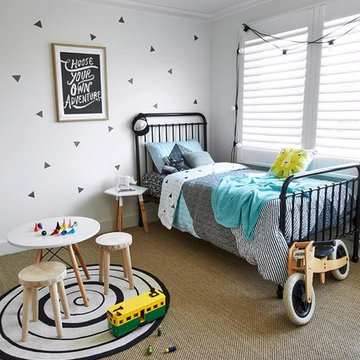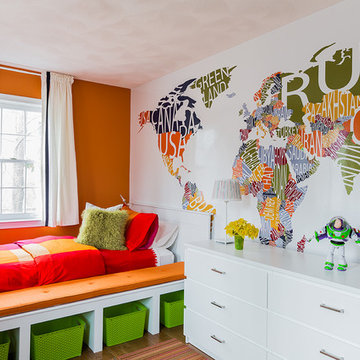Camerette per Bambini e Neonati bianche - Foto e idee per arredare
Filtra anche per:
Budget
Ordina per:Popolari oggi
101 - 120 di 221 foto
1 di 3
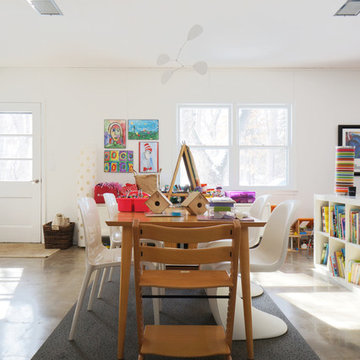
John Dwyer
Ispirazione per una cameretta per bambini da 4 a 10 anni moderna con pareti bianche e pavimento in cemento
Ispirazione per una cameretta per bambini da 4 a 10 anni moderna con pareti bianche e pavimento in cemento
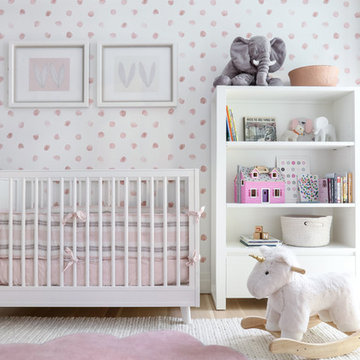
Interior Design, Custom Furniture Design, & Art Curation by Chango & Co.
Photography by Raquel Langworthy
See the feature in MyDomaine
Ispirazione per una cameretta per neonata design con pareti multicolore
Ispirazione per una cameretta per neonata design con pareti multicolore
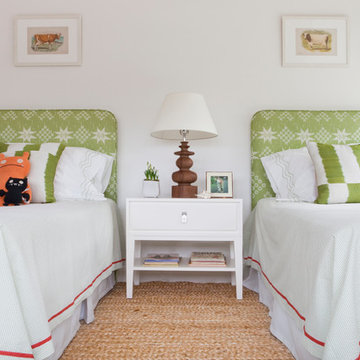
Sarah Young
Esempio di una cameretta per bambini da 4 a 10 anni chic con pareti bianche
Esempio di una cameretta per bambini da 4 a 10 anni chic con pareti bianche
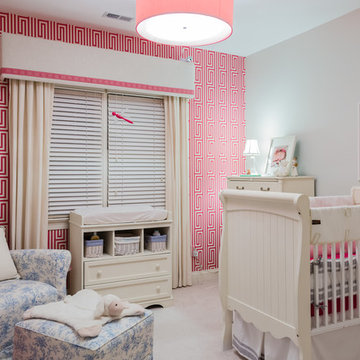
Catherine Nguyen Photography
Esempio di una cameretta per neonata tradizionale con pareti multicolore e moquette
Esempio di una cameretta per neonata tradizionale con pareti multicolore e moquette
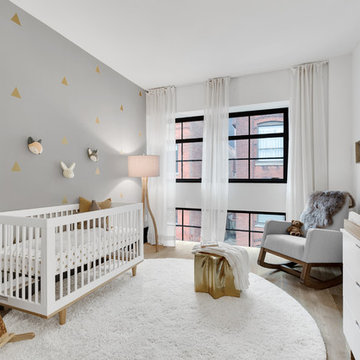
Modern Nursery with Metallic Details
May Pearl Photography
Ispirazione per una cameretta per neonati design con pareti multicolore e parquet chiaro
Ispirazione per una cameretta per neonati design con pareti multicolore e parquet chiaro
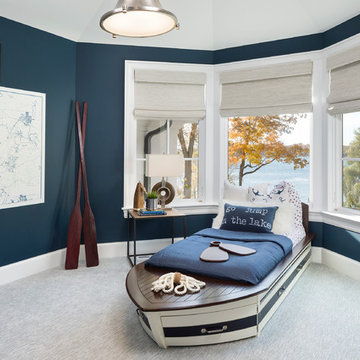
Builder: John Kraemer & Sons | Architecture: Sharratt Design | Landscaping: Yardscapes | Photography: Landmark Photography
Ispirazione per una cameretta per bambini da 1 a 3 anni stile marinaro di medie dimensioni con pareti blu, pavimento grigio e moquette
Ispirazione per una cameretta per bambini da 1 a 3 anni stile marinaro di medie dimensioni con pareti blu, pavimento grigio e moquette
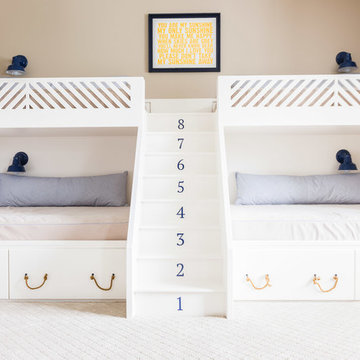
Ispirazione per una cameretta per bambini stile marinaro con pareti beige e moquette
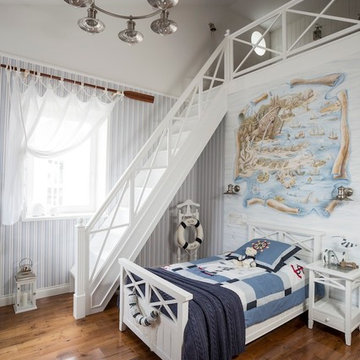
Дизайн - Юлия Лихова
Отделочные работы - Виталий Лихов
Esempio di una cameretta da letto da 4 a 10 anni stile marino con pareti bianche e pavimento in legno massello medio
Esempio di una cameretta da letto da 4 a 10 anni stile marino con pareti bianche e pavimento in legno massello medio
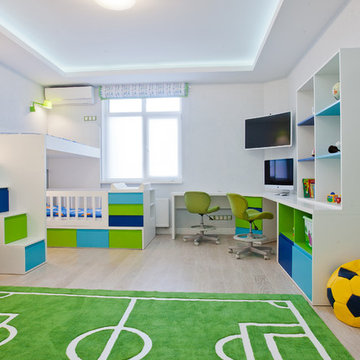
Idee per una cameretta per bambini da 4 a 10 anni minimal con pareti bianche, parquet chiaro e pavimento beige
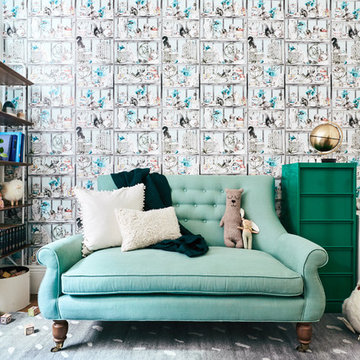
Immagine di una cameretta per bambini da 4 a 10 anni tradizionale con pareti multicolore e parquet scuro
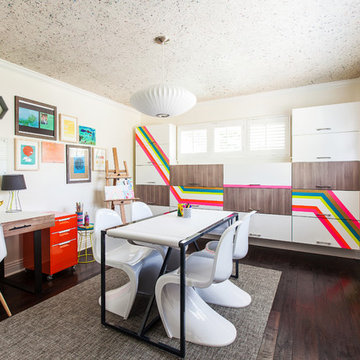
Laure Joliet
Immagine di una cameretta per bambini da 4 a 10 anni tradizionale con pareti bianche e parquet scuro
Immagine di una cameretta per bambini da 4 a 10 anni tradizionale con pareti bianche e parquet scuro
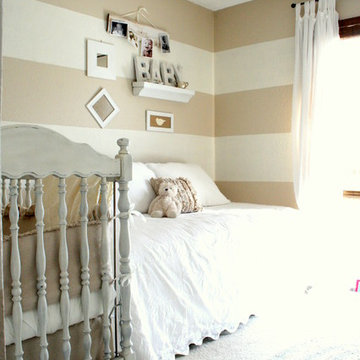
Baby Room, Nursery in neutral shades. Cottage style and dreamy.
Foto di una cameretta per neonati neutra classica con pareti beige e moquette
Foto di una cameretta per neonati neutra classica con pareti beige e moquette
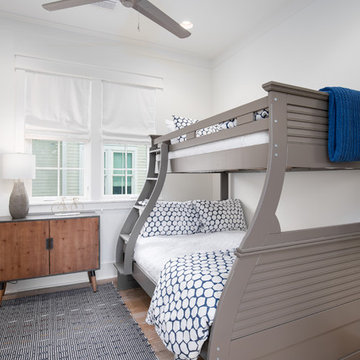
A coastal bedroom with shades of blue and gray. The wall consists of shiplap, coastal art, and shades of blue abstract art.
Idee per una cameretta per bambini costiera con pareti bianche e parquet chiaro
Idee per una cameretta per bambini costiera con pareti bianche e parquet chiaro
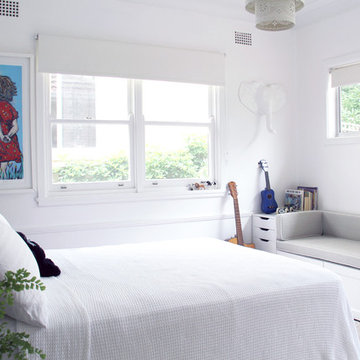
Bench seat cabinetry: IKEA
Custom upholstered cushions for seating
Artwork (bird): Sharon Montrose
Elephant head: West Elm
Artwork (children): David Bromley
More details on www.ishandchi.com
Interior design: Vivian Panagos, viv@ishandchi.com
Photography: Vivian Panagos for ish & chi www.ishandchi.com
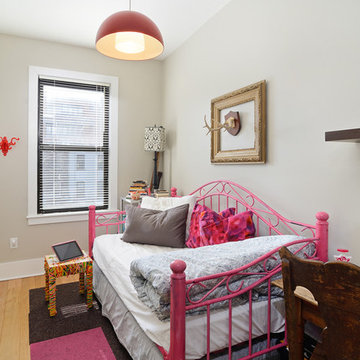
Property Marketed by Hudson Place Realty - Style meets substance in this circa 1875 townhouse. Completely renovated & restored in a contemporary, yet warm & welcoming style, 295 Pavonia Avenue is the ultimate home for the 21st century urban family. Set on a 25’ wide lot, this Hamilton Park home offers an ideal open floor plan, 5 bedrooms, 3.5 baths and a private outdoor oasis.
With 3,600 sq. ft. of living space, the owner’s triplex showcases a unique formal dining rotunda, living room with exposed brick and built in entertainment center, powder room and office nook. The upper bedroom floors feature a master suite separate sitting area, large walk-in closet with custom built-ins, a dream bath with an over-sized soaking tub, double vanity, separate shower and water closet. The top floor is its own private retreat complete with bedroom, full bath & large sitting room.
Tailor-made for the cooking enthusiast, the chef’s kitchen features a top notch appliance package with 48” Viking refrigerator, Kuppersbusch induction cooktop, built-in double wall oven and Bosch dishwasher, Dacor espresso maker, Viking wine refrigerator, Italian Zebra marble counters and walk-in pantry. A breakfast nook leads out to the large deck and yard for seamless indoor/outdoor entertaining.
Other building features include; a handsome façade with distinctive mansard roof, hardwood floors, Lutron lighting, home automation/sound system, 2 zone CAC, 3 zone radiant heat & tremendous storage, A garden level office and large one bedroom apartment with private entrances, round out this spectacular home.
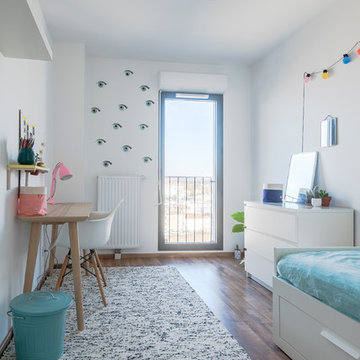
Stanislas Ledoux
Foto di una cameretta per bambini scandinava con pareti bianche e parquet scuro
Foto di una cameretta per bambini scandinava con pareti bianche e parquet scuro
Camerette per Bambini e Neonati bianche - Foto e idee per arredare
6


