Camerette per Bambini e Neonati bianche - Foto e idee per arredare
Filtra anche per:
Budget
Ordina per:Popolari oggi
141 - 160 di 1.714 foto
1 di 3
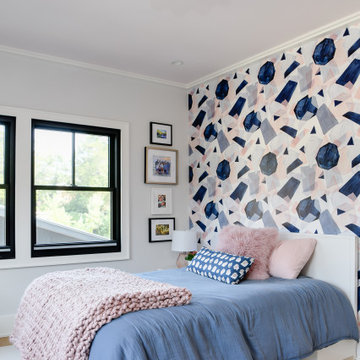
This modern custom home is a beautiful blend of thoughtful design and comfortable living. No detail was left untouched during the design and build process. Taking inspiration from the Pacific Northwest, this home in the Washington D.C suburbs features a black exterior with warm natural woods. The home combines natural elements with modern architecture and features clean lines, open floor plans with a focus on functional living.

SB apt is the result of a renovation of a 95 sqm apartment. Originally the house had narrow spaces, long narrow corridors and a very articulated living area. The request from the customers was to have a simple, large and bright house, easy to clean and organized.
Through our intervention it was possible to achieve a result of lightness and organization.
It was essential to define a living area free from partitions, a more reserved sleeping area and adequate services. The obtaining of new accessory spaces of the house made the client happy, together with the transformation of the bathroom-laundry into an independent guest bathroom, preceded by a hidden, capacious and functional laundry.
The palette of colors and materials chosen is very simple and constant in all rooms of the house.
Furniture, lighting and decorations were selected following a careful acquaintance with the clients, interpreting their personal tastes and enhancing the key points of the house.
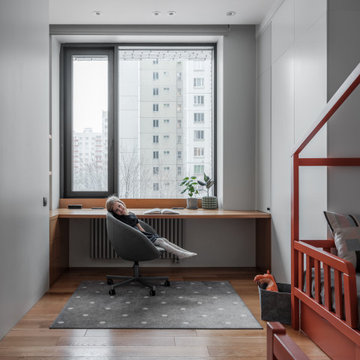
Детская комната стилистически представляет собой нейтральное пространство, продолжающее общую концепцию. В качестве яркого элемента - кровать в форме домика, сложного кирпичного оттенка и акцентные обои за кроватью.
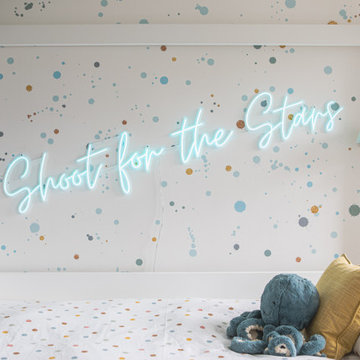
We were asked to redesign two children’s bedrooms to make them feel and look more grown up and fit for two growing teenagers with bespoke joinery, study spaces, new colour schemes, upholstery and personalised art.
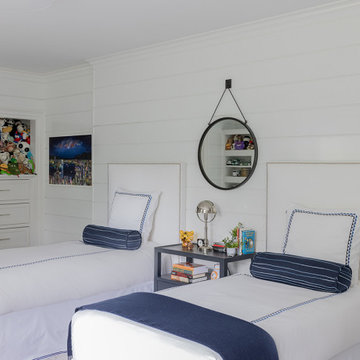
Foto di una cameretta per bambini da 4 a 10 anni chic con pareti bianche e pareti in perlinato
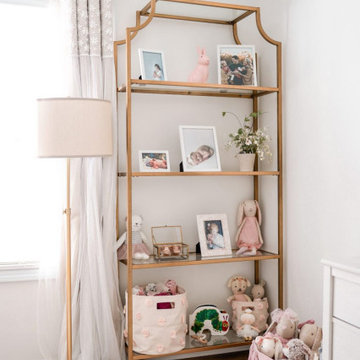
This southern charmer of a nursery has a second-time mama sitting pretty and comfy.
We partnered with our friends at Project Nursery to create this stunning space. YouthfulNest designer, Caitriona Boyd, worked with Morgan through our Mini E-design service exclusively sold in the Project Nursery shop.
Those frilly roses covering one wall bloomed into an entire romantic space. It is filled with gilded and blush details wherever you look.
See entire room reveal on our blog.
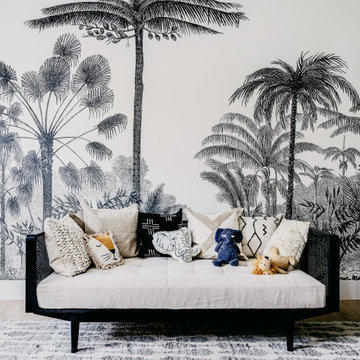
Idee per una cameretta per neonati neutra minimal di medie dimensioni con pareti multicolore, parquet chiaro e carta da parati
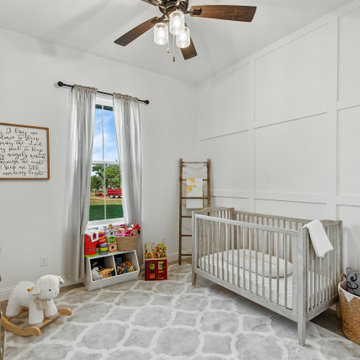
This darling nursery features a paneled accent wall and views out to the property.
Immagine di una cameretta per neonati neutra country di medie dimensioni con pareti bianche, pavimento in cemento, pavimento beige e pannellatura
Immagine di una cameretta per neonati neutra country di medie dimensioni con pareti bianche, pavimento in cemento, pavimento beige e pannellatura
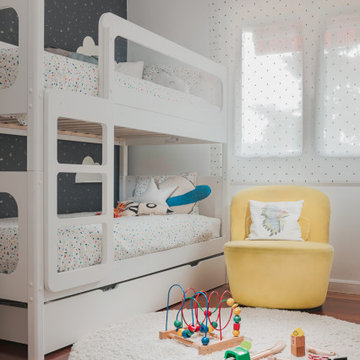
Idee per una cameretta per bambini da 4 a 10 anni nordica di medie dimensioni con pareti bianche, parquet scuro, pavimento marrone e carta da parati
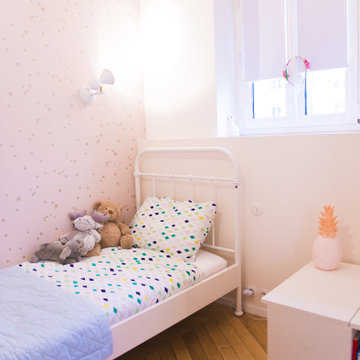
Esempio di una cameretta per bambini da 4 a 10 anni contemporanea con pareti rosa, parquet chiaro, pavimento beige e carta da parati
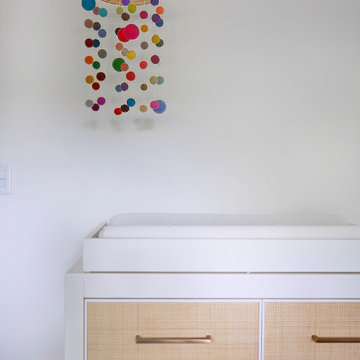
Download our free ebook, Creating the Ideal Kitchen. DOWNLOAD NOW
Designed by: Susan Klimala, CKD, CBD
Photography by: Michael Kaskel
For more information on kitchen and bath design ideas go to: www.kitchenstudio-ge.com
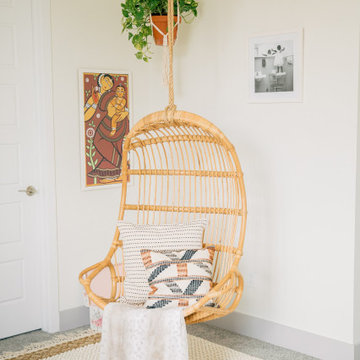
Design by EFE Creative Lab, Inc.
Photography by Anita Sanikop Martin
Idee per una cameretta per neonata shabby-chic style di medie dimensioni con pareti beige, moquette, pavimento grigio e carta da parati
Idee per una cameretta per neonata shabby-chic style di medie dimensioni con pareti beige, moquette, pavimento grigio e carta da parati
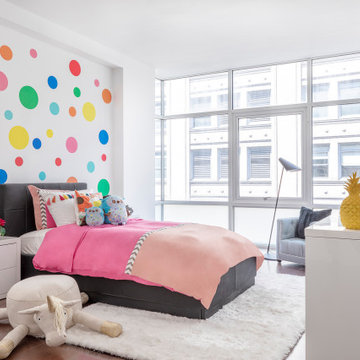
Ispirazione per una cameretta per bambini design con pareti multicolore, parquet scuro, pavimento marrone e carta da parati
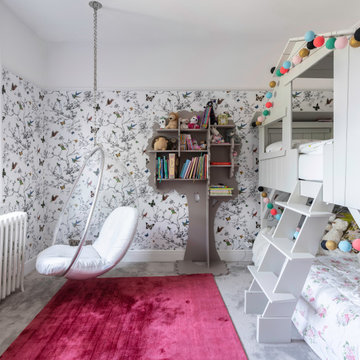
Refurbishment of girls bedroom
Foto di una grande cameretta per bambini da 4 a 10 anni design con pareti bianche, moquette, pavimento grigio e carta da parati
Foto di una grande cameretta per bambini da 4 a 10 anni design con pareti bianche, moquette, pavimento grigio e carta da parati
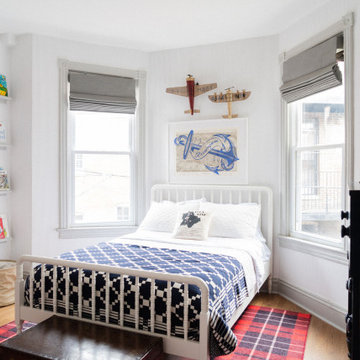
Foto di una cameretta per bambini tradizionale con pareti grigie, parquet chiaro, pavimento marrone e carta da parati
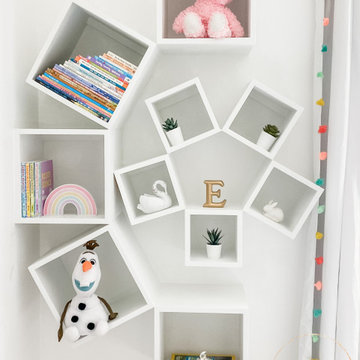
Bright kids room tastefully done with lots of color and cute custom storage solutions for books and toys
Foto di una cameretta per bambini da 4 a 10 anni contemporanea di medie dimensioni con pareti bianche, moquette, pavimento beige e carta da parati
Foto di una cameretta per bambini da 4 a 10 anni contemporanea di medie dimensioni con pareti bianche, moquette, pavimento beige e carta da parati
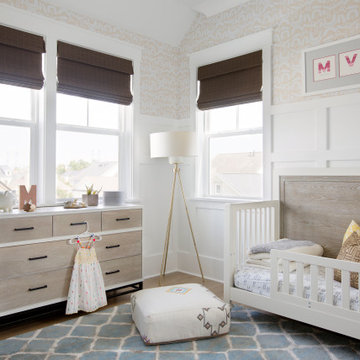
Foto di una cameretta per bambini da 1 a 3 anni stile marinaro con pareti beige, pavimento in legno massello medio, pavimento marrone, boiserie e carta da parati
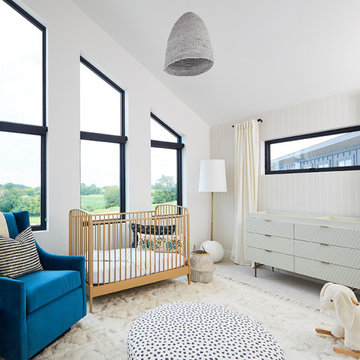
Esempio di una cameretta per neonati neutra design di medie dimensioni con pareti bianche, moquette, pavimento beige, soffitto a volta e carta da parati
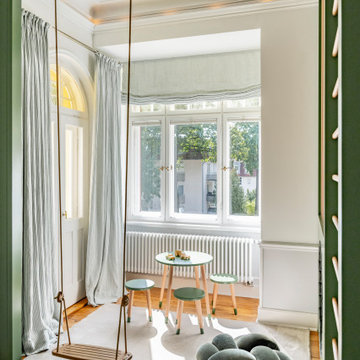
Foto di una cameretta per bambini da 4 a 10 anni chic di medie dimensioni con pareti verdi, moquette, pavimento grigio e carta da parati
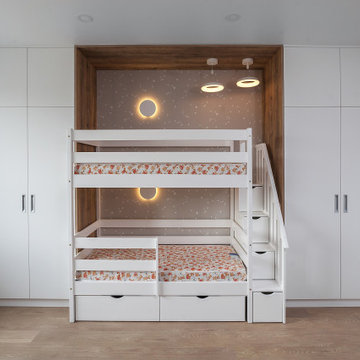
Детская комната в минималистичном стиле, с двухэтажной кроватью и шкафами вдоль стен. Телевизор, деревянные полки, кресло-гамак. Кровать в нише.
Children's room in a minimalist style, with a bunk bed and wardrobes along the walls. TV, wooden shelves, hammock chair. Bed in a niche.
Camerette per Bambini e Neonati bianche - Foto e idee per arredare
8

