Camerette per Bambini e Neonati bianche con parquet chiaro - Foto e idee per arredare
Filtra anche per:
Budget
Ordina per:Popolari oggi
181 - 200 di 3.683 foto
1 di 3
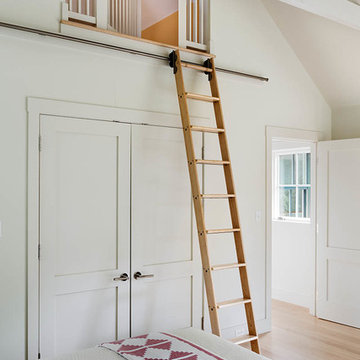
Immagine di una grande cameretta per bambini costiera con pareti bianche e parquet chiaro
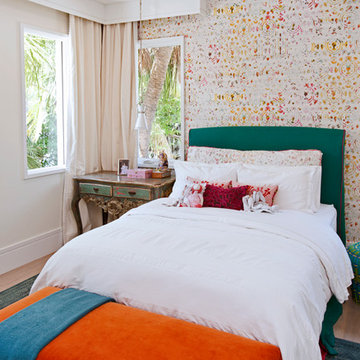
Foto di una cameretta per bambini tradizionale di medie dimensioni con parquet chiaro e pareti multicolore
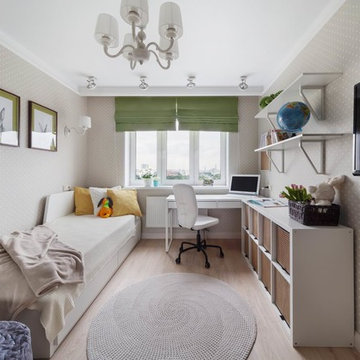
Аскар Кабжан
Immagine di una cameretta per bambini tradizionale con pareti grigie, parquet chiaro e pavimento beige
Immagine di una cameretta per bambini tradizionale con pareti grigie, parquet chiaro e pavimento beige
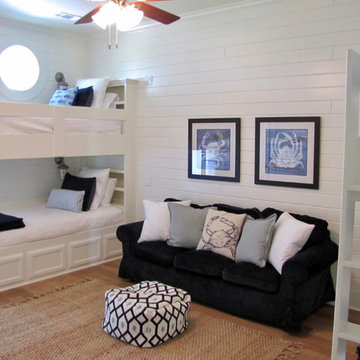
Immagine di una grande cameretta per bambini da 4 a 10 anni stile marinaro con pareti bianche, parquet chiaro e pavimento beige
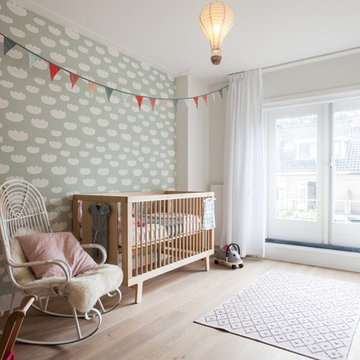
Idee per una cameretta per neonata scandinava con pareti bianche, parquet chiaro e pavimento beige
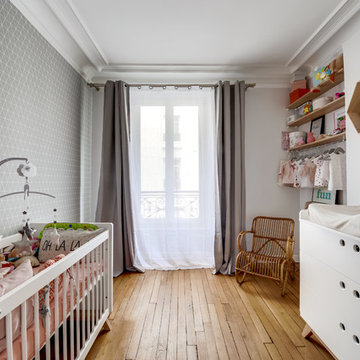
Shoootin
Esempio di una cameretta per neonata nordica di medie dimensioni con pareti grigie e parquet chiaro
Esempio di una cameretta per neonata nordica di medie dimensioni con pareti grigie e parquet chiaro
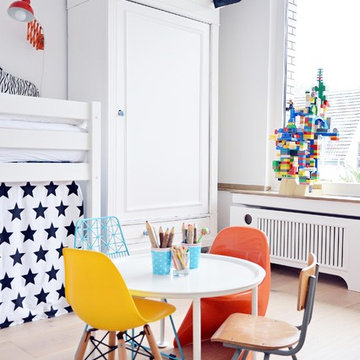
Photo: Stephanie Schetter © 2015 Houzz
Ispirazione per una cameretta per bambini da 4 a 10 anni nordica di medie dimensioni con pareti bianche e parquet chiaro
Ispirazione per una cameretta per bambini da 4 a 10 anni nordica di medie dimensioni con pareti bianche e parquet chiaro
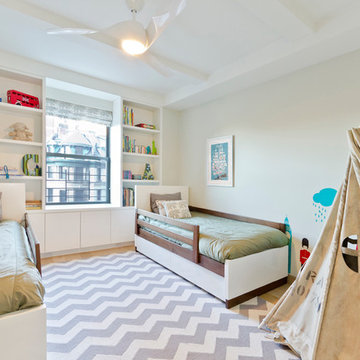
Steps from Riverside Park, the existing apartment had previously not been renovated for 30 years and was in dire need of a complete overhaul. StudioLAB was presented with the challenge of re-designing the space to fit a modern family’s lifestyle today with the flexibility to adjust as they evolve into their tomorrow. The existing formal closed kitchen and dining room were combined and opened up to allow the owners to entertain in an open living environment and allow natural light to permeate throughout different exposures of the apartment. Bathrooms were gutted, enlarged and reconfigured. Central air conditioning was added with minimal ducting as to be hidden and not seem clunky. Built-in bookshelves run the length of the perimeter walls below windows, concealing radiators and providing extra valuable storage in every room. A neutral color palette, minimalist details, and refined materials create a warm, modern atmosphere. Light brown oak veneered archways as well as LED cove ceilings are used to separate programmatic spaces visually without the use of physical partitions. A charcoal stained cube built-in was designed with in the foyer to create deep storage while continuing into the kitchen to hide the built-in refrigerator and pantry visually connecting the two spaces. The family’s two children share one large bedroom in order to create a playroom in the other which can also serves as a guest room when needed. The master bedroom features a full height grey stained ash veneered wall unit that serves as the predominant clothes storage. A panel housing the TV slides to reveal more clothes storage behind. To utilize the exiting formal maid’s room behind the kitchen, a small study and powder room were created that house laundry machines as well.
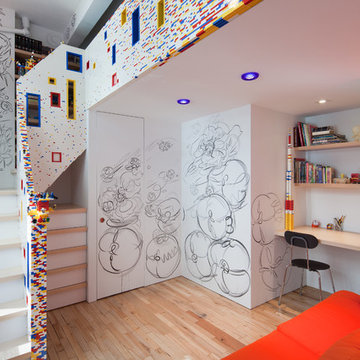
Travis Dubreuil and Thomas Loof
Esempio di una cameretta per bambini da 4 a 10 anni minimal con pareti bianche e parquet chiaro
Esempio di una cameretta per bambini da 4 a 10 anni minimal con pareti bianche e parquet chiaro

Foto di una cameretta per bambini costiera di medie dimensioni con pareti bianche, parquet chiaro, pavimento marrone, travi a vista e pareti in perlinato
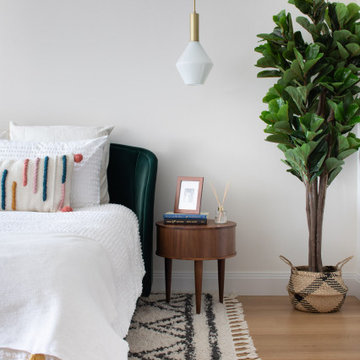
Esempio di una cameretta per bambini classica di medie dimensioni con pareti bianche, parquet chiaro e pavimento marrone
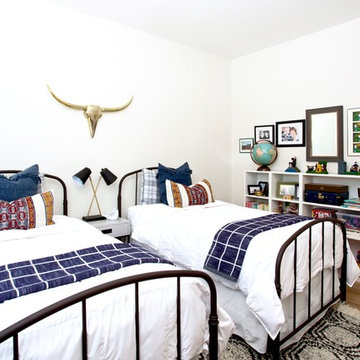
Idee per una cameretta per bambini da 4 a 10 anni country di medie dimensioni con pareti bianche, parquet chiaro e pavimento beige
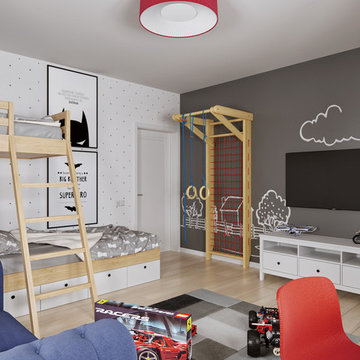
Immagine di una cameretta da bambino da 4 a 10 anni contemporanea di medie dimensioni con pareti bianche, parquet chiaro e pavimento beige
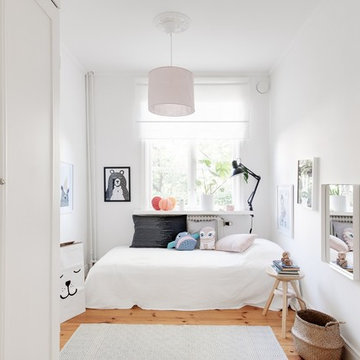
Foto: Nils & Sebastian Photography
Esempio di una piccola cameretta per bambini da 4 a 10 anni nordica con pareti bianche, parquet chiaro e pavimento beige
Esempio di una piccola cameretta per bambini da 4 a 10 anni nordica con pareti bianche, parquet chiaro e pavimento beige
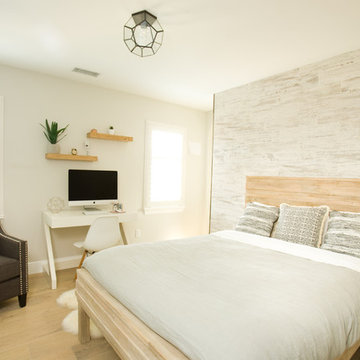
Ispirazione per una cameretta per bambini minimal di medie dimensioni con pareti bianche e parquet chiaro
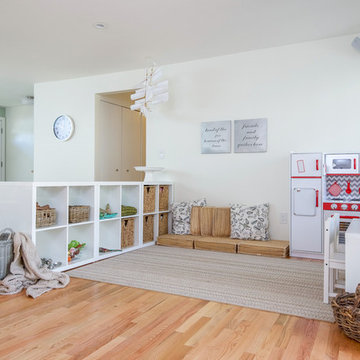
Esempio di una cameretta per bambini da 1 a 3 anni classica di medie dimensioni con pareti bianche e parquet chiaro
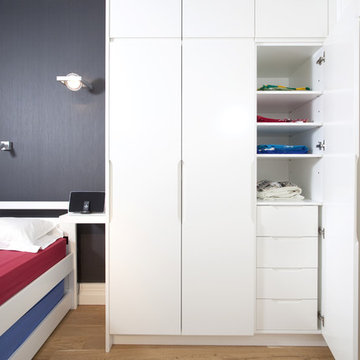
With the teenager of the house needing space for his musical instrumentss and space to play we carefully considered the structure of the practice room.
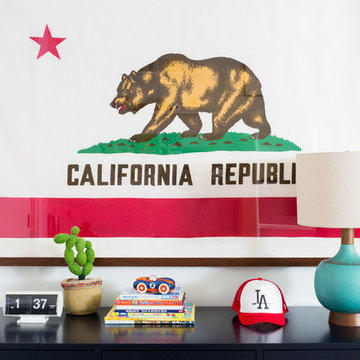
Amy Bartlam
Foto di una cameretta per bambini da 4 a 10 anni minimal di medie dimensioni con pareti bianche, parquet chiaro e pavimento marrone
Foto di una cameretta per bambini da 4 a 10 anni minimal di medie dimensioni con pareti bianche, parquet chiaro e pavimento marrone

Here's a charming built-in reading nook with built-in shelves and custom lower cabinet drawers underneath the bench. Shiplap covered walls and ceiling with recessed light fixture and sconce lights for an ideal reading and relaxing space.
Photo by Molly Rose Photography
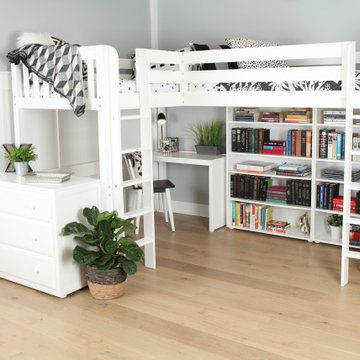
This Maxtrix Bed offers a unique way to sleep 2 to a room while saving floorspace. One twin size loft bed is connected to one twin size loft bed, forming raised “L” shape that fits perfectly in a bedroom corner. Over 4 ft of underbed clearance, ideal for a desk, storage or play space. www.maxtrixkids.com
Camerette per Bambini e Neonati bianche con parquet chiaro - Foto e idee per arredare
10

