Camerette per Bambini e Neonati bianche con carta da parati - Foto e idee per arredare
Filtra anche per:
Budget
Ordina per:Popolari oggi
121 - 140 di 1.417 foto
1 di 3
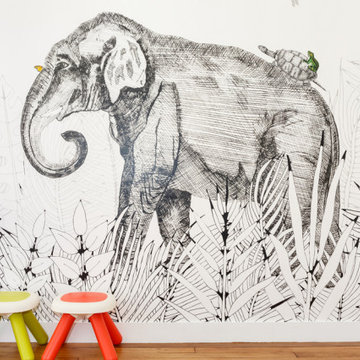
Les propriétaires ont voulu créer une atmosphère poétique et raffinée. Le contraste des couleurs apporte lumière et caractère à cet appartement. Nous avons rénové tous les éléments d'origine de l'appartement.
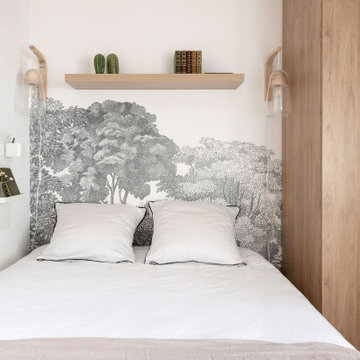
Tapisserie panoramique - Modèle : BELLEWOOD : REBEL WALLS
Applique murale - NASOA (Verre et bois) : LA REDOUTE INTERIEUR.
Dressing : LEROY MERLIN
Abat-jour : IKEA
Etagère murale : IKEA
Chevet mural : IKEA
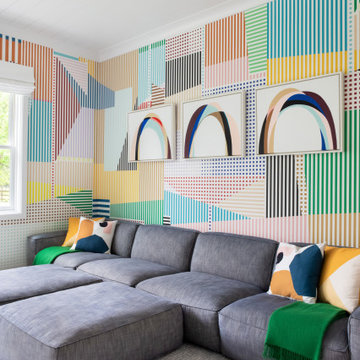
Advisement + Design - Construction advisement, custom millwork & custom furniture design, interior design & art curation by Chango & Co.
Immagine di una cameretta per bambini da 4 a 10 anni classica di medie dimensioni con pareti multicolore, parquet chiaro, pavimento marrone, soffitto in perlinato e carta da parati
Immagine di una cameretta per bambini da 4 a 10 anni classica di medie dimensioni con pareti multicolore, parquet chiaro, pavimento marrone, soffitto in perlinato e carta da parati
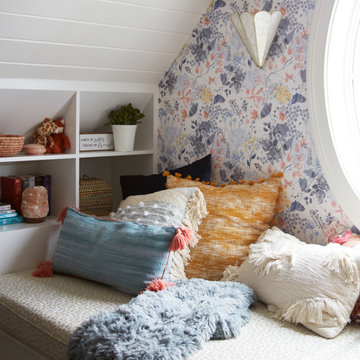
A teen hangout destination with a comfortable boho vibe. Complete with Anthropologie Rose Petals Wallpaper and Anthro Madelyn Faceted sconce, custom bed with storage and a mix of custom and retail pillows. Design by Two Hands Interiors. See the rest of this cozy attic hangout space on our website. #tweenroom #teenroom
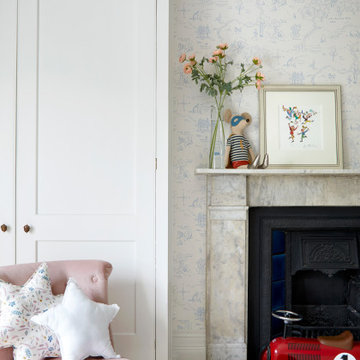
Winnie the Pooh inspired wallpaper makes a great backdrop for this light and airy, shared bedroom in Clapham Common. Accessorised with subtle accents of pastel blues and pinks that run throughout the room, the entire scheme is a perfect blend of clashing patterns and ageless tradition.
Vintage chest of drawers was paired with an unassuming combination of clashing metallics and simple white bed frames. Bespoke blind and curtains add visual interest and combine an unusual mixture of stripes and dots. Complemented by Quentin Blake’s original drawings and Winnie The Pooh framed artwork, this beautifully appointed room is elegant yet far from dull, making this a perfect children’s bedroom.
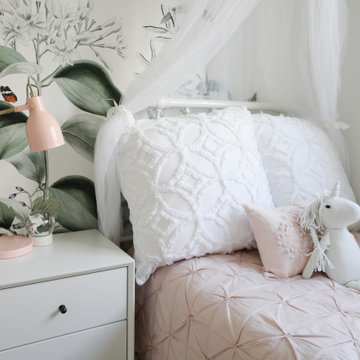
Sweet girls bedroom with floral wallpaper and subtle pink accents.
Idee per una piccola cameretta per bambini da 4 a 10 anni minimalista con pareti bianche, parquet chiaro e carta da parati
Idee per una piccola cameretta per bambini da 4 a 10 anni minimalista con pareti bianche, parquet chiaro e carta da parati
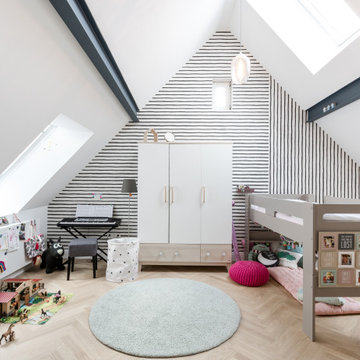
Ispirazione per una stanza dei giochi contemporanea con pareti bianche, parquet chiaro, pavimento beige, soffitto a volta e carta da parati
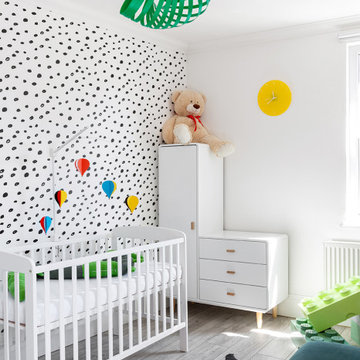
Foto di una cameretta per neonati neutra nordica di medie dimensioni con pareti multicolore, parquet chiaro, pavimento grigio e carta da parati
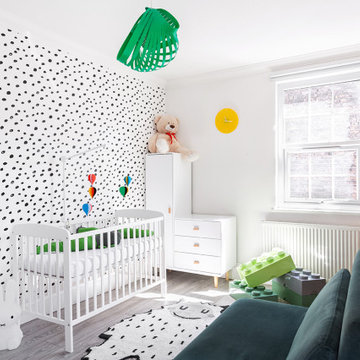
Immagine di una cameretta per neonati neutra nordica di medie dimensioni con pareti multicolore, parquet chiaro, pavimento grigio e carta da parati
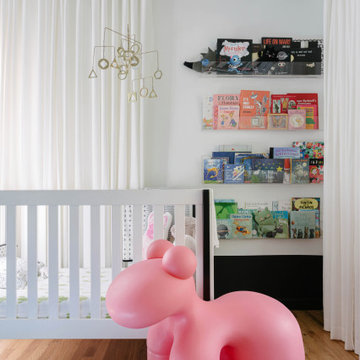
Immagine di una cameretta per neonati contemporanea con pareti bianche, pavimento in legno massello medio, pavimento marrone e carta da parati
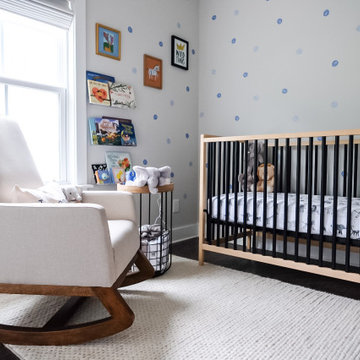
Foto di una piccola cameretta per neonati moderna con pareti grigie, parquet scuro, pavimento marrone e carta da parati
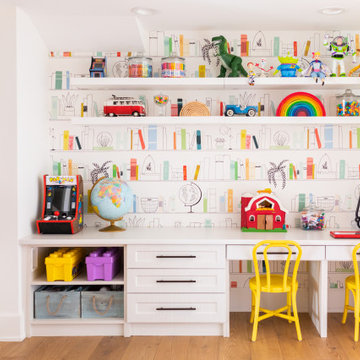
This was a fun project and what a fabulous space to learn and play!
Idee per una grande stanza dei giochi minimal con parquet chiaro e carta da parati
Idee per una grande stanza dei giochi minimal con parquet chiaro e carta da parati
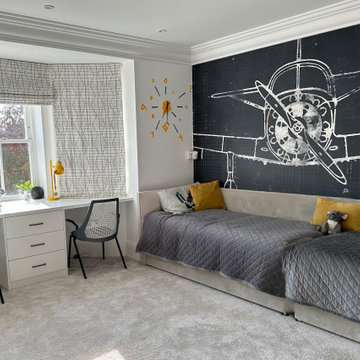
We were asked to design a sophisticated Master Bedroom and playful bedroom for young boys.
What we did:
- proposed new furniture layout that allowed for a better flow within these rooms;
- designed, made and installed bespoke built-in wardrobes in both bedrooms, media unit and desk in boys' bedroom;
- created feature walls using wall panelling, bespoke upholstered headboard and children’s mural;
- procured all the furniture and accessories.
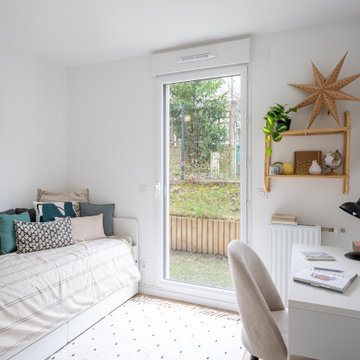
Nos clients sont un couple avec deux petites filles. Ils ont acheté un appartement sur plan à Meudon, mais ils ont eu besoin de nous pour les aider à imaginer l’agencement de tout l’espace. En effet, le couple a du mal à se projeter et à imaginer le futur agencement avec le seul plan fourni par le promoteur. Ils voient également plusieurs points difficiles dans le plan, comme leur grande pièce dédiée à l'espace de vie qui est toute en longueur. La cuisine est au fond de la pièce, et les chambres sont sur les côtés.
Les chambres, petites, sont optimisées et décorées sobrement. Le salon se pare quant à lui d’un meuble sur mesure. Il a été dessiné par ADC, puis ajusté et fabriqué par notre menuisier. En partie basse, nous avons créé du rangement fermé. Au dessus, nous avons créé des niches ouvertes/fermées.
La salle à manger est installée juste derrière le canapé, qui sert de séparation entre les deux espaces. La table de repas est installée au centre de la pièce, et créé une continuité avec la cuisine.
La cuisine est désormais ouverte sur le salon, dissociée grâce un un grand îlot. Les meubles de cuisine se poursuivent côté salle à manger, avec une colonne de rangement, mais aussi une cave à vin sous plan, et des rangements sous l'îlot.
La petite famille vit désormais dans un appartement harmonieux et facile à vivre ou nous avons intégrer tous les espaces nécessaires à la vie de la famille, à savoir, un joli coin salon où se retrouver en famille, une grande salle à manger et une cuisine ouverte avec de nombreux rangements, tout ceci dans une pièce toute en longueur.

Idee per una cameretta per bambini classica di medie dimensioni con pareti bianche, pavimento marrone e carta da parati
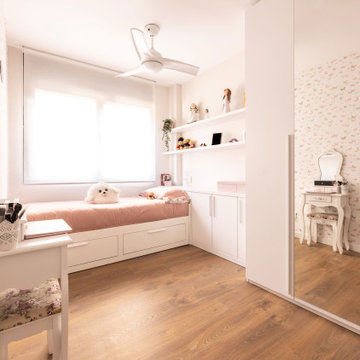
Ispirazione per una cameretta per bambini da 4 a 10 anni design di medie dimensioni con pareti grigie, pavimento in legno massello medio, pavimento marrone e carta da parati
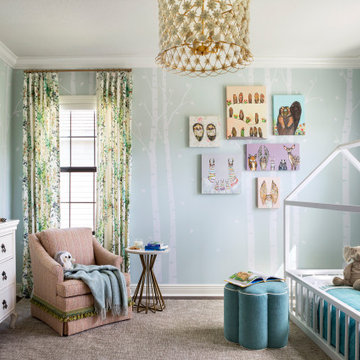
The littlest member of the family loves animals and it seemed only fitting that her bedroom should be filled with woodland creatures. Our team installed hundreds of white birch wallpaper "trees, branches, and leaves". A collage of canvas artwork depicts animals while colorful drapery make the room feel cozy. An upholstered swivel chair is the perfect for reading stories and a large area rug serves a playtime central.

Foto di una cameretta per neonato minimal di medie dimensioni con pareti blu, pavimento in legno massello medio, pavimento marrone, soffitto in carta da parati e carta da parati

The family living in this shingled roofed home on the Peninsula loves color and pattern. At the heart of the two-story house, we created a library with high gloss lapis blue walls. The tête-à-tête provides an inviting place for the couple to read while their children play games at the antique card table. As a counterpoint, the open planned family, dining room, and kitchen have white walls. We selected a deep aubergine for the kitchen cabinetry. In the tranquil master suite, we layered celadon and sky blue while the daughters' room features pink, purple, and citrine.

Nursery → Teen hangout space → Young adult bedroom
You can utilize the benefits of built-in storage through every stage of life. Thoughtfully designing your space allows you to get the most out of your custom cabinetry and ensure that your kiddos will love their bedrooms for years to come ?
Camerette per Bambini e Neonati bianche con carta da parati - Foto e idee per arredare
7

