Filtra anche per:
Budget
Ordina per:Popolari oggi
41 - 60 di 342 foto
1 di 3
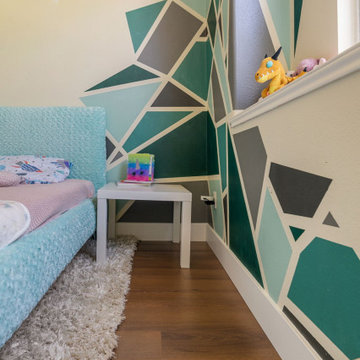
Rich toasted cherry with a light rustic grain that has iconic character and texture. With the Modin Collection, we have raised the bar on luxury vinyl plank. The result: a new standard in resilient flooring.
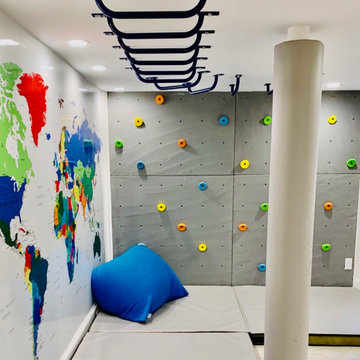
Idee per una cameretta per bambini da 4 a 10 anni chic di medie dimensioni con pareti bianche, pavimento in laminato, pavimento grigio, soffitto a cassettoni e pareti in legno
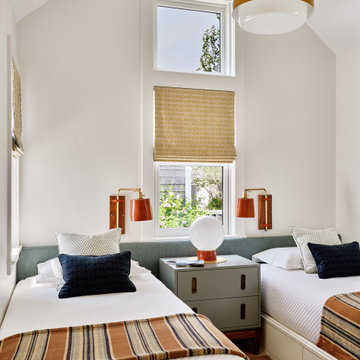
Immagine di una piccola cameretta per bambini stile marino con pareti bianche, parquet chiaro, pavimento beige e soffitto a volta
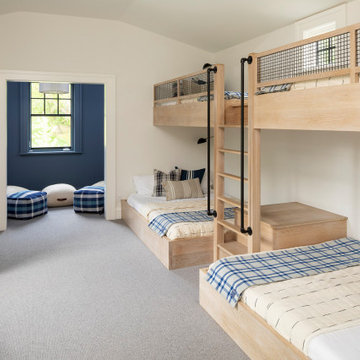
When you've got space above the garage to utilize, why not create a bonus room with bunk beds? Perfect for kid sleepovers and loads of fun.
Idee per una cameretta per bambini da 4 a 10 anni tradizionale con pareti bianche, moquette, pavimento grigio e soffitto a volta
Idee per una cameretta per bambini da 4 a 10 anni tradizionale con pareti bianche, moquette, pavimento grigio e soffitto a volta
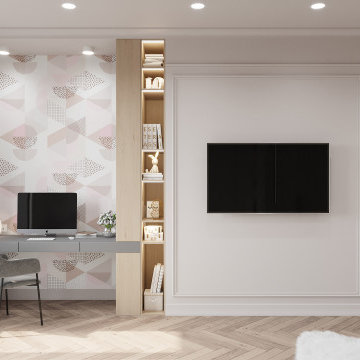
Ispirazione per una piccola cameretta per bambini classica con pavimento in laminato, pavimento marrone, pareti beige, soffitto ribassato e carta da parati
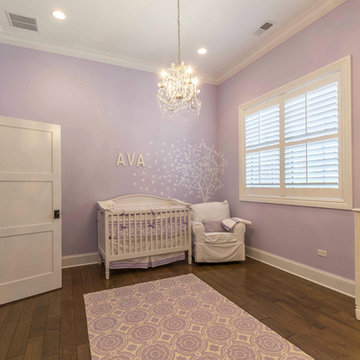
This 6,000sf luxurious custom new construction 5-bedroom, 4-bath home combines elements of open-concept design with traditional, formal spaces, as well. Tall windows, large openings to the back yard, and clear views from room to room are abundant throughout. The 2-story entry boasts a gently curving stair, and a full view through openings to the glass-clad family room. The back stair is continuous from the basement to the finished 3rd floor / attic recreation room.
The interior is finished with the finest materials and detailing, with crown molding, coffered, tray and barrel vault ceilings, chair rail, arched openings, rounded corners, built-in niches and coves, wide halls, and 12' first floor ceilings with 10' second floor ceilings.
It sits at the end of a cul-de-sac in a wooded neighborhood, surrounded by old growth trees. The homeowners, who hail from Texas, believe that bigger is better, and this house was built to match their dreams. The brick - with stone and cast concrete accent elements - runs the full 3-stories of the home, on all sides. A paver driveway and covered patio are included, along with paver retaining wall carved into the hill, creating a secluded back yard play space for their young children.
Project photography by Kmieick Imagery.
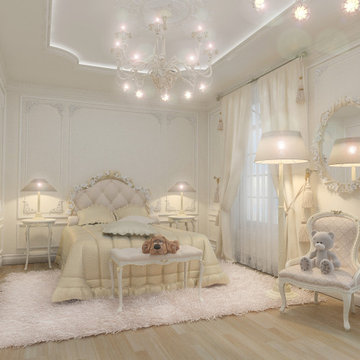
Ispirazione per una grande cameretta per bambini da 4 a 10 anni con pareti beige, parquet chiaro, pavimento beige e soffitto ribassato

In the middle of the bunkbeds sits a stage/play area with a cozy nook underneath.
---
Project by Wiles Design Group. Their Cedar Rapids-based design studio serves the entire Midwest, including Iowa City, Dubuque, Davenport, and Waterloo, as well as North Missouri and St. Louis.
For more about Wiles Design Group, see here: https://wilesdesigngroup.com/
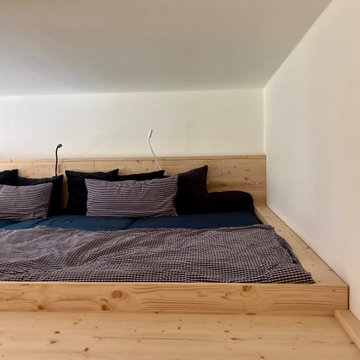
Platz ist in München eine teure Angelegenheit.
Da die junge Familie mehr Platz zum Spielen für ihre 3 Kinder brauchte, verlegten wir die 3 Betten zum Kuscheln einfach etwas nach Oben.
Jeder bekam für die Abendstunden seine eigene Leselampe und eine Steckdose mit USB - Anschluss.
Das Netz bietet Schutz und lässt das Tageslicht auch in den Bereich der Betten.

Ispirazione per una cameretta per neonati neutra contemporanea con pareti bianche, parquet chiaro, travi a vista e carta da parati
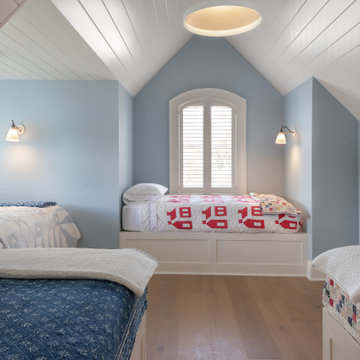
Grand kid's bunk room
Esempio di una cameretta per bambini da 4 a 10 anni costiera di medie dimensioni con pareti blu, parquet chiaro, pavimento marrone e soffitto in perlinato
Esempio di una cameretta per bambini da 4 a 10 anni costiera di medie dimensioni con pareti blu, parquet chiaro, pavimento marrone e soffitto in perlinato
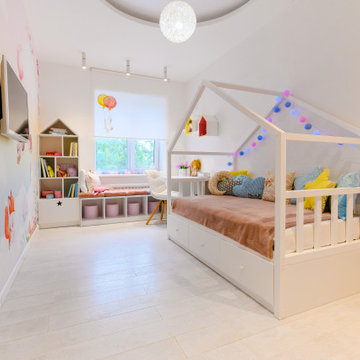
Ispirazione per una piccola cameretta per bambini da 4 a 10 anni nordica con pareti bianche, pavimento in sughero, pavimento bianco, soffitto ribassato e carta da parati
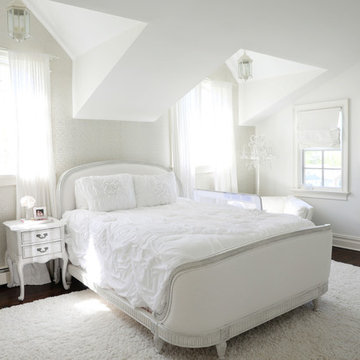
Metallic grasscloth accent wall provides a dramatic backdrop for this little girls room in Chatham, NJ. En suite, vaulted ceilings, Benjamin Moore, RH Baby & Child, Thibaut, Dormirs, Sheer Panels.
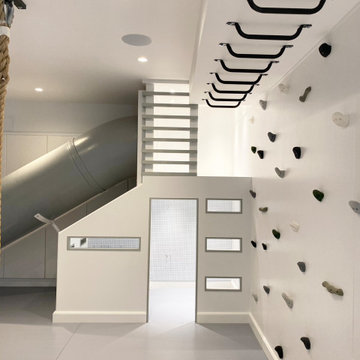
Ispirazione per una cameretta per bambini da 4 a 10 anni country di medie dimensioni con pareti bianche, parquet chiaro, pavimento grigio, soffitto in legno e pannellatura
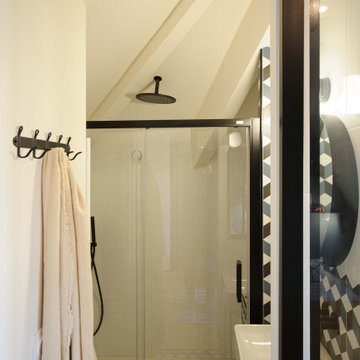
rénovation d'une pièce d'eau en salle de douche
Immagine di una grande cameretta per bambini industriale con pareti blu, parquet chiaro, pavimento beige e travi a vista
Immagine di una grande cameretta per bambini industriale con pareti blu, parquet chiaro, pavimento beige e travi a vista

There's plenty of room for all the kids in this lofted bunk bed area. Rolling storage boxes underneath the bunks provide space for extra bedding and other storage.
---
Project by Wiles Design Group. Their Cedar Rapids-based design studio serves the entire Midwest, including Iowa City, Dubuque, Davenport, and Waterloo, as well as North Missouri and St. Louis.
For more about Wiles Design Group, see here: https://wilesdesigngroup.com/
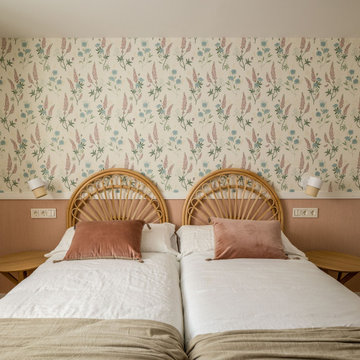
Esempio di una grande cameretta per bambini chic con pareti rosa, pavimento in laminato, travi a vista e carta da parati

Perfect spacious bedroom for a young girl.
Lots of natural light.
Idee per una cameretta per bambini da 4 a 10 anni design di medie dimensioni con pareti bianche, pavimento in legno massello medio, pavimento beige, soffitto in carta da parati e carta da parati
Idee per una cameretta per bambini da 4 a 10 anni design di medie dimensioni con pareti bianche, pavimento in legno massello medio, pavimento beige, soffitto in carta da parati e carta da parati
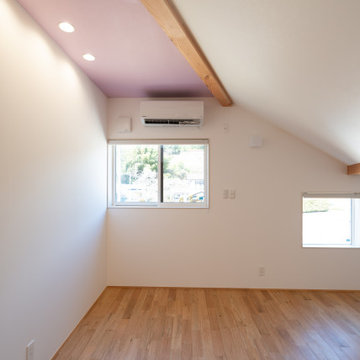
Immagine di una grande cameretta per bambini da 4 a 10 anni con pareti bianche, pavimento in legno massello medio, pavimento marrone, soffitto in carta da parati e carta da parati
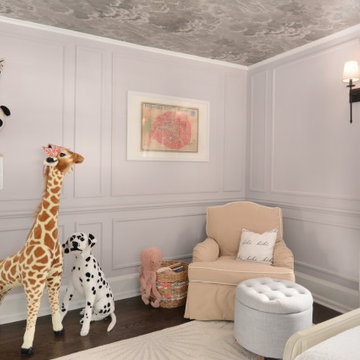
Adding a pop of color and a wallpapered ceiling to this room turned an ordinary bedroom into a dreamy child's space.
Idee per una cameretta per neonata chic di medie dimensioni con pareti viola, parquet scuro, pavimento marrone, soffitto in carta da parati e boiserie
Idee per una cameretta per neonata chic di medie dimensioni con pareti viola, parquet scuro, pavimento marrone, soffitto in carta da parati e boiserie
3

