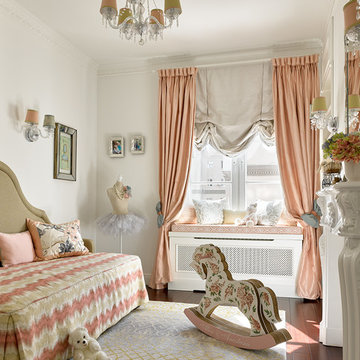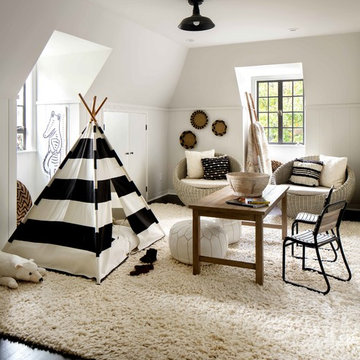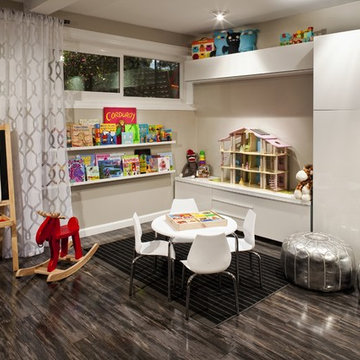Camerette per Bambini e Neonati beige con parquet scuro - Foto e idee per arredare
Filtra anche per:
Budget
Ordina per:Popolari oggi
1 - 20 di 635 foto
1 di 3
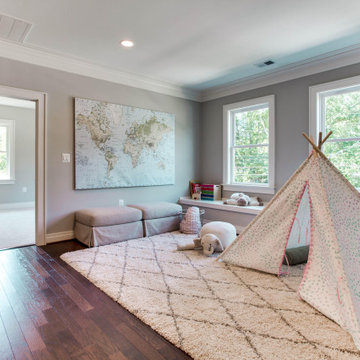
Idee per una cameretta per bambini da 4 a 10 anni tradizionale di medie dimensioni con pareti grigie, parquet scuro e pavimento marrone
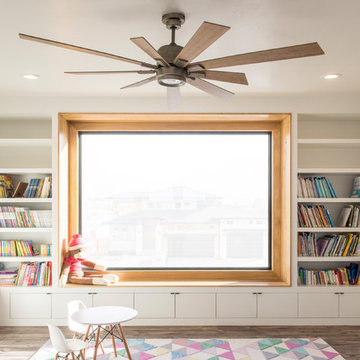
Idee per una cameretta per bambini design con pareti bianche, parquet scuro e pavimento marrone
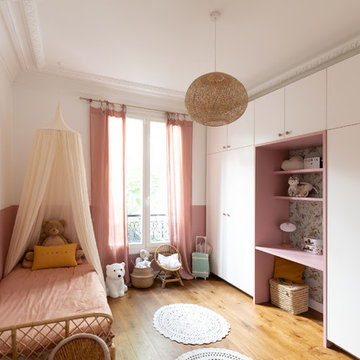
Design Charlotte Féquet
Photos Laura Jacques
Esempio di una cameretta per bambini da 4 a 10 anni design di medie dimensioni con pareti rosa, parquet scuro e pavimento marrone
Esempio di una cameretta per bambini da 4 a 10 anni design di medie dimensioni con pareti rosa, parquet scuro e pavimento marrone
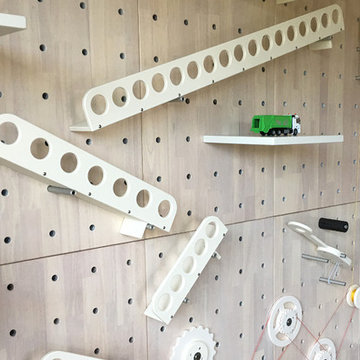
The myWall product provides children with a creative and active wall unit that keeps them entertained and moving. The wall system combines both storage, display and play to any room. Stem toys and shelves are shown on the wall. Any item can be moved to any position. Perfect for a family room with multiple ages or multiple interests.

Esempio di una cameretta per bambini classica di medie dimensioni con pareti bianche, pavimento marrone e parquet scuro
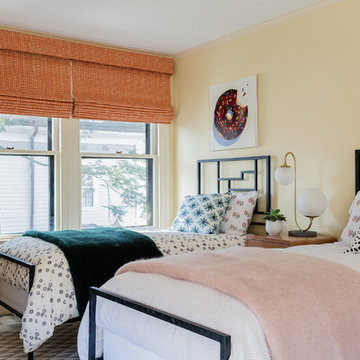
Michael J. Lee
Idee per una cameretta da bambina da 4 a 10 anni classica con pareti gialle e parquet scuro
Idee per una cameretta da bambina da 4 a 10 anni classica con pareti gialle e parquet scuro
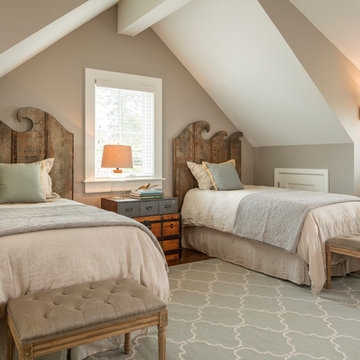
Twin wood headboards with a custom designed wave shape atop a Jaipur area rug are the centerpiece of this children's room. The trunk that acts as a bedside chest is the owner's own piece.
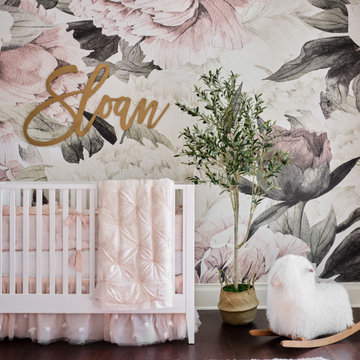
Our team was thrilled to design and furnish a beautiful blush nursery for baby Sloan's imminent arrival. The large scale rose wallpaper was the inspiration for the room's feminine design. Pale gray walls provide a quiet backdrop to the patterned wallpaper. Blush window treatments, crisp white furniture, and beautifully detailed children's artwork finish the space. The natural light flooding through the windows provides a tranquil space for a newborn baby.
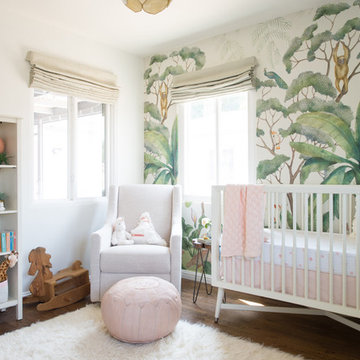
Photo by Samantha Goh
Immagine di una cameretta per neonata contemporanea di medie dimensioni con pareti multicolore, parquet scuro e pavimento marrone
Immagine di una cameretta per neonata contemporanea di medie dimensioni con pareti multicolore, parquet scuro e pavimento marrone
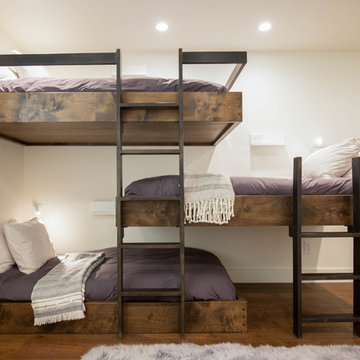
Célia Foussé
Idee per una cameretta per bambini contemporanea con pareti bianche e parquet scuro
Idee per una cameretta per bambini contemporanea con pareti bianche e parquet scuro

David Giles
Immagine di una cameretta per bambini da 4 a 10 anni minimal di medie dimensioni con pareti multicolore, parquet scuro e pavimento marrone
Immagine di una cameretta per bambini da 4 a 10 anni minimal di medie dimensioni con pareti multicolore, parquet scuro e pavimento marrone
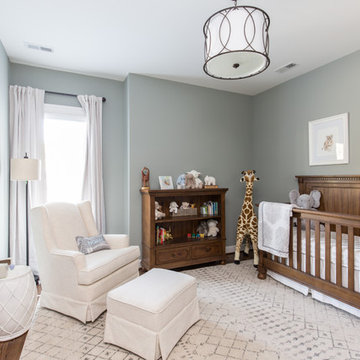
QPH Photos
Foto di una cameretta per neonati neutra chic con pareti grigie, parquet scuro e pavimento marrone
Foto di una cameretta per neonati neutra chic con pareti grigie, parquet scuro e pavimento marrone
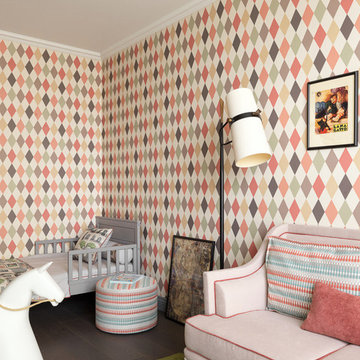
Ispirazione per una cameretta da letto da 1 a 3 anni tradizionale di medie dimensioni con pareti multicolore, parquet scuro e pavimento marrone
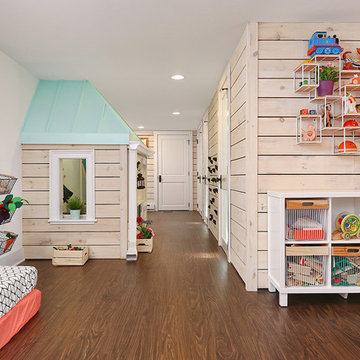
Ronnie Bruce Photography
Bellweather Construction, LLC is a trained and certified remodeling and home improvement general contractor that specializes in period-appropriate renovations and energy efficiency improvements. Bellweather's managing partner, William Giesey, has over 20 years of experience providing construction management and design services for high-quality home renovations in Philadelphia and its Main Line suburbs. Will is a BPI-certified building analyst, NARI-certified kitchen and bath remodeler, and active member of his local NARI chapter. He is the acting chairman of a local historical commission and has participated in award-winning restoration and historic preservation projects. His work has been showcased on home tours and featured in magazines.
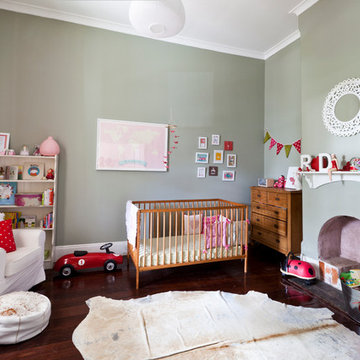
Heather Robbins of Red Images Fine Photography
Ispirazione per una grande cameretta per neonati neutra boho chic con pareti grigie, parquet scuro e pavimento marrone
Ispirazione per una grande cameretta per neonati neutra boho chic con pareti grigie, parquet scuro e pavimento marrone

Esempio di una cameretta per neonati neutra design di medie dimensioni con pareti multicolore, parquet scuro e pavimento marrone
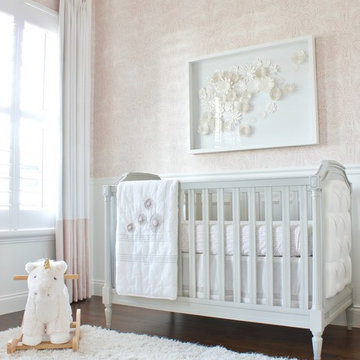
Esempio di una cameretta per neonata di medie dimensioni con pareti rosa, parquet scuro e pavimento marrone
Camerette per Bambini e Neonati beige con parquet scuro - Foto e idee per arredare
1


