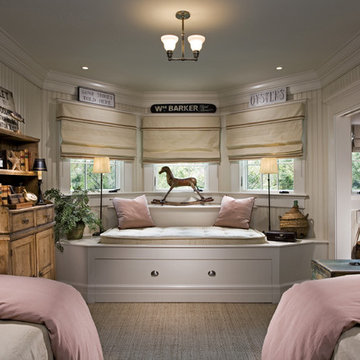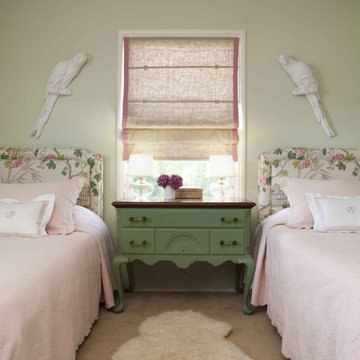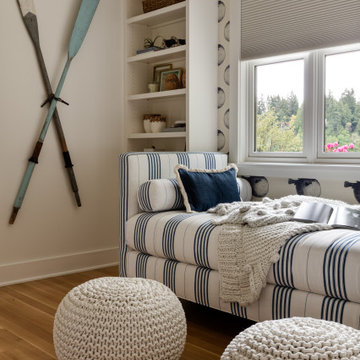Camerette per Bambini e Neonati arancioni, marroni - Foto e idee per arredare
Filtra anche per:
Budget
Ordina per:Popolari oggi
121 - 140 di 41.408 foto
1 di 3
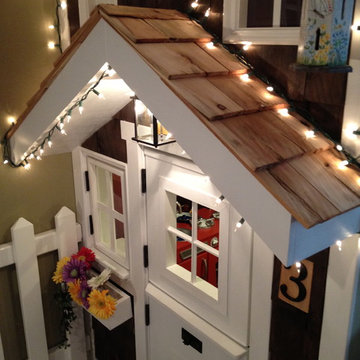
Kids' playhouse utilizing the empty space under the stairs.
Foto di una cameretta per bambini classica
Foto di una cameretta per bambini classica
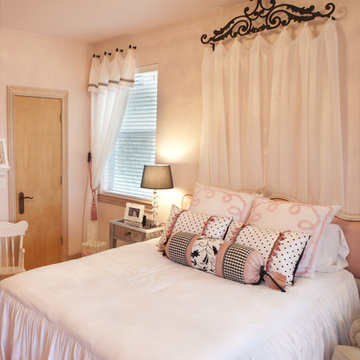
For this little girl's room we put together a pink, black, and white design, complete with a pink zebra print rug! The drapery crown hardware provides an elegant yet edgy backdrop for the headboard, and we love the bolster pillow!
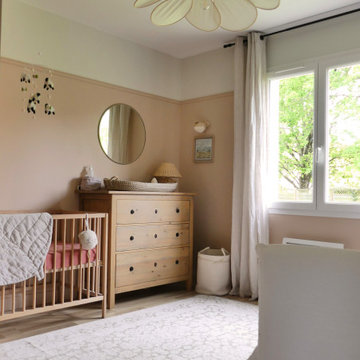
Décoration d'une chambre de bébé. Création d'un placard sur-mesure avec des portes anciennes.
Ispirazione per una piccola cameretta per neonata classica con pareti rosa e pavimento in laminato
Ispirazione per una piccola cameretta per neonata classica con pareti rosa e pavimento in laminato
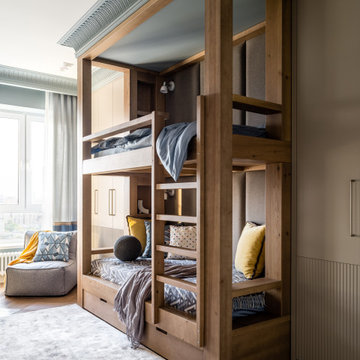
Immagine di una cameretta per bambini da 4 a 10 anni tradizionale di medie dimensioni con pareti blu, pavimento in legno massello medio e pavimento beige
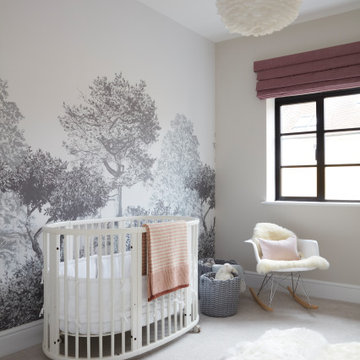
bespoke furniture, children's decor, country, snug
Idee per una cameretta per neonata country con pareti grigie, moquette, pavimento grigio e carta da parati
Idee per una cameretta per neonata country con pareti grigie, moquette, pavimento grigio e carta da parati

Диван — Bellus; кровать, рабочий стол, стеллаж и шкаф — собственное производство Starikova Design по эскизам автора; журнальные столики — La Redoute Bangor; подвесные потолочные светильники — Lucide.
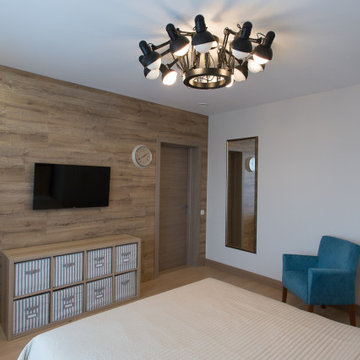
Детская для мальчика четырех лет, которая делалась на вырост. Требовалось создать комнату, которая пока могла бы использоваться под гостевую при надобности.
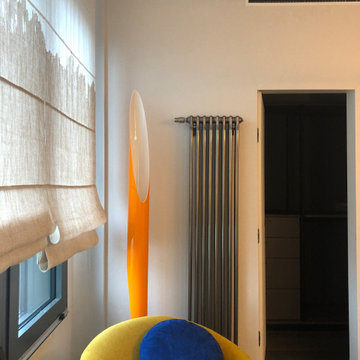
Idee per una cameretta per bambini contemporanea di medie dimensioni con pareti bianche, parquet scuro e pavimento marrone
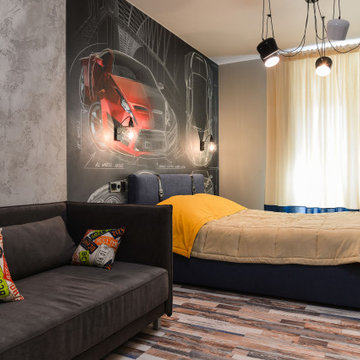
Проект дизайнера Марины Разгуляевой в г. Омск.
«Я всегда считала, что нельзя приравнивать интерьер комнаты подростка к интерьеру детской комнаты.
Очень важно найти баланс между детскими яркими мечтами и желанием казаться взрослым.
Наибольшее внимание в интерьере этой комнаты уделено четкому зонированию и разделению на функциональные зоны.
При этом отделка и декор вносят некоторую намеренную хаотичность.
Пробковое покрытие является связующим звеном, объединяя интерьер по стилю и цвету.»
В проекте использовались пробковые напольные покрытия с фотопечатью Tender.

Winner of the 2018 Tour of Homes Best Remodel, this whole house re-design of a 1963 Bennet & Johnson mid-century raised ranch home is a beautiful example of the magic we can weave through the application of more sustainable modern design principles to existing spaces.
We worked closely with our client on extensive updates to create a modernized MCM gem.
Extensive alterations include:
- a completely redesigned floor plan to promote a more intuitive flow throughout
- vaulted the ceilings over the great room to create an amazing entrance and feeling of inspired openness
- redesigned entry and driveway to be more inviting and welcoming as well as to experientially set the mid-century modern stage
- the removal of a visually disruptive load bearing central wall and chimney system that formerly partitioned the homes’ entry, dining, kitchen and living rooms from each other
- added clerestory windows above the new kitchen to accentuate the new vaulted ceiling line and create a greater visual continuation of indoor to outdoor space
- drastically increased the access to natural light by increasing window sizes and opening up the floor plan
- placed natural wood elements throughout to provide a calming palette and cohesive Pacific Northwest feel
- incorporated Universal Design principles to make the home Aging In Place ready with wide hallways and accessible spaces, including single-floor living if needed
- moved and completely redesigned the stairway to work for the home’s occupants and be a part of the cohesive design aesthetic
- mixed custom tile layouts with more traditional tiling to create fun and playful visual experiences
- custom designed and sourced MCM specific elements such as the entry screen, cabinetry and lighting
- development of the downstairs for potential future use by an assisted living caretaker
- energy efficiency upgrades seamlessly woven in with much improved insulation, ductless mini splits and solar gain
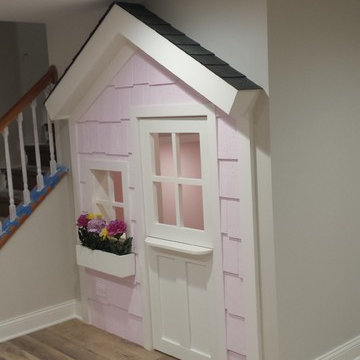
Fun space under stairway from basement to first floor.
Idee per una piccola cameretta per bambini da 4 a 10 anni stile americano con pareti rosa, pavimento in laminato e pavimento marrone
Idee per una piccola cameretta per bambini da 4 a 10 anni stile americano con pareti rosa, pavimento in laminato e pavimento marrone
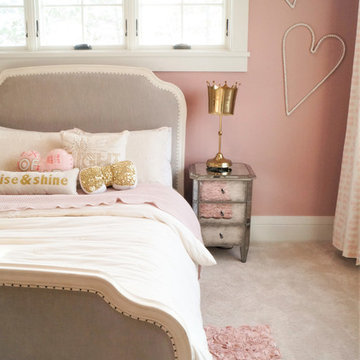
This lovely transitional home in Minnesota's lake country pairs industrial elements with softer formal touches. It uses an eclectic mix of materials and design elements to create a beautiful yet comfortable family home.
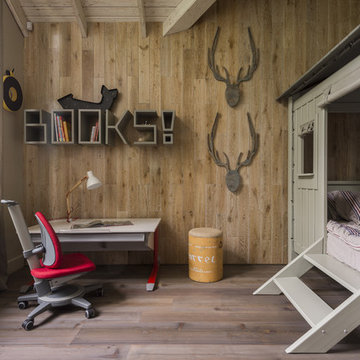
Фотограф: Александрова Дина
Idee per una cameretta per bambini stile rurale con pareti marroni, pavimento in legno massello medio e pavimento marrone
Idee per una cameretta per bambini stile rurale con pareti marroni, pavimento in legno massello medio e pavimento marrone
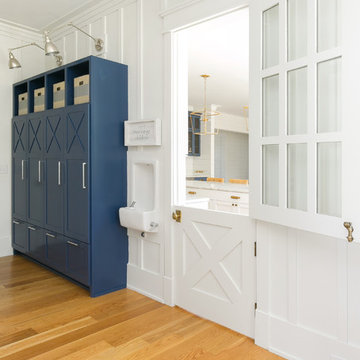
Patrick Brickman
Idee per una cameretta per bambini da 1 a 3 anni country di medie dimensioni con pareti bianche, pavimento in legno massello medio e pavimento marrone
Idee per una cameretta per bambini da 1 a 3 anni country di medie dimensioni con pareti bianche, pavimento in legno massello medio e pavimento marrone

Reclaimed flooring by Reclaimed DesignWorks. Photos by Emily Minton Redfield Photography.
Foto di una piccola cameretta per bambini da 4 a 10 anni contemporanea con pareti bianche, pavimento in legno massello medio e pavimento marrone
Foto di una piccola cameretta per bambini da 4 a 10 anni contemporanea con pareti bianche, pavimento in legno massello medio e pavimento marrone
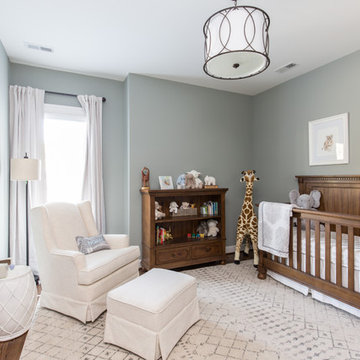
QPH Photos
Foto di una cameretta per neonati neutra chic con pareti grigie, parquet scuro e pavimento marrone
Foto di una cameretta per neonati neutra chic con pareti grigie, parquet scuro e pavimento marrone
Camerette per Bambini e Neonati arancioni, marroni - Foto e idee per arredare
7


