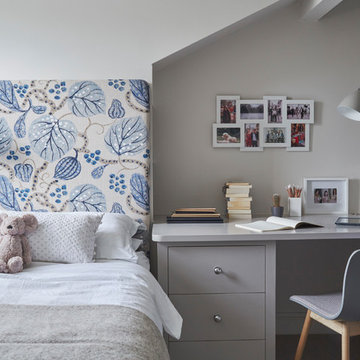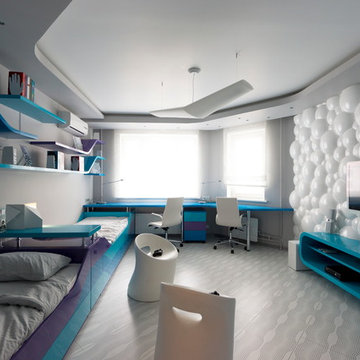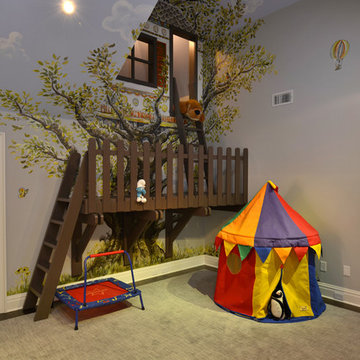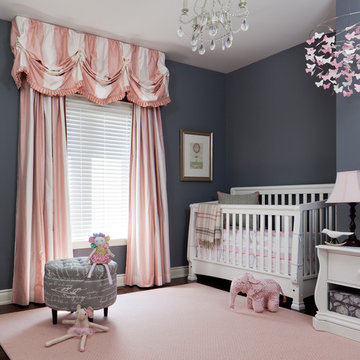Camerette per Bambini e Neonati arancioni, grigie - Foto e idee per arredare
Filtra anche per:
Budget
Ordina per:Popolari oggi
141 - 160 di 23.465 foto
1 di 3
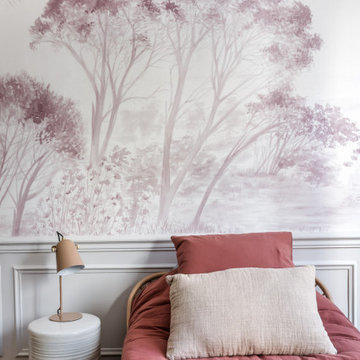
Idee per una cameretta da bambina scandinava con pareti multicolore, pavimento in legno massello medio, pavimento marrone, boiserie e carta da parati
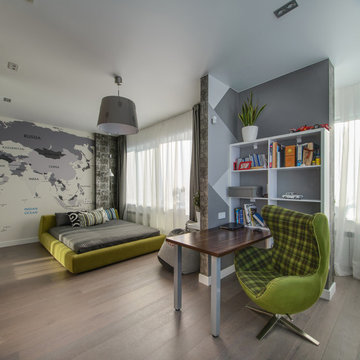
Foto di una grande cameretta per bambini contemporanea con pareti grigie e pavimento marrone
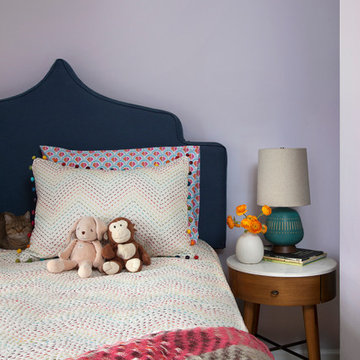
Idee per una cameretta per bambini classica con pareti viola, pavimento in legno massello medio e pavimento marrone
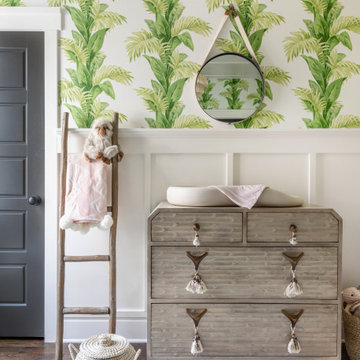
Idee per una cameretta per neonata classica con pareti bianche, pavimento in legno massello medio e pavimento marrone
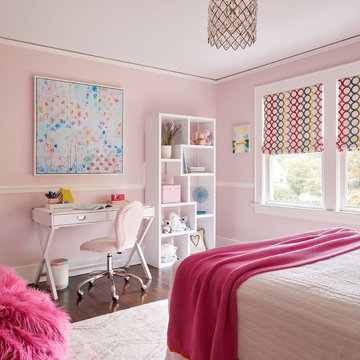
10 year old dream with lots of texture and pops of color
Ispirazione per una cameretta da bambina tradizionale con pareti rosa, parquet scuro e pavimento marrone
Ispirazione per una cameretta da bambina tradizionale con pareti rosa, parquet scuro e pavimento marrone
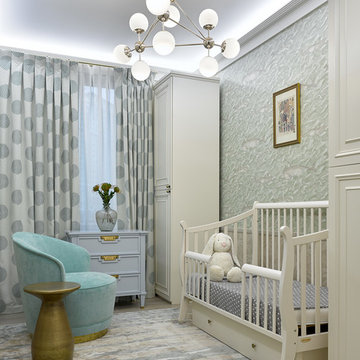
Дизайнер Светлана Герцен
Фотограф Сергей Ананьев
Ispirazione per una cameretta per neonati chic con moquette e pavimento grigio
Ispirazione per una cameretta per neonati chic con moquette e pavimento grigio
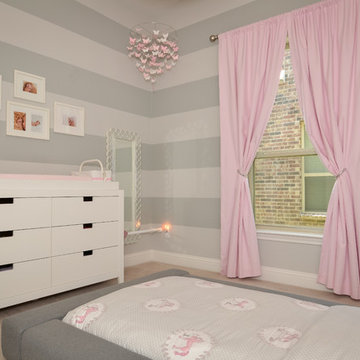
Esempio di una cameretta per bambini da 1 a 3 anni minimal di medie dimensioni con pareti grigie, moquette e pavimento beige
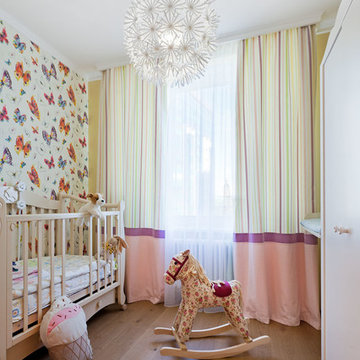
Карпенко Татьяна
Idee per una cameretta per neonata scandinava con pareti multicolore e parquet scuro
Idee per una cameretta per neonata scandinava con pareti multicolore e parquet scuro
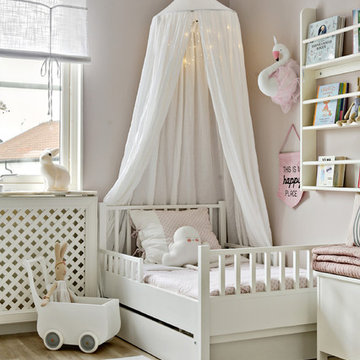
Immagine di una cameretta per bambini da 4 a 10 anni scandinava di medie dimensioni con pareti rosa e parquet chiaro
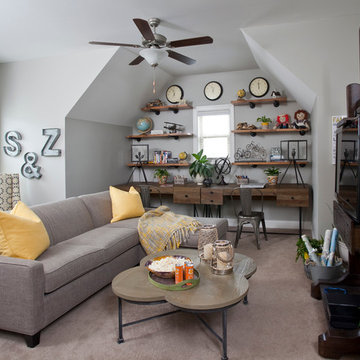
Christina Wedge
Foto di una cameretta per bambini da 4 a 10 anni industriale di medie dimensioni con pareti grigie, moquette e pavimento grigio
Foto di una cameretta per bambini da 4 a 10 anni industriale di medie dimensioni con pareti grigie, moquette e pavimento grigio
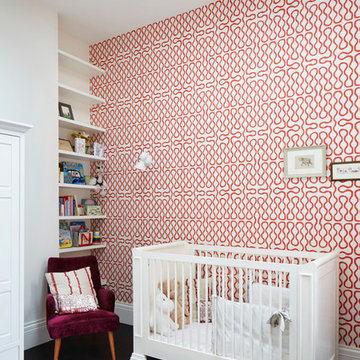
Jack Hobhouse Photography
Idee per una cameretta per neonati neutra design con pareti multicolore e pavimento nero
Idee per una cameretta per neonati neutra design con pareti multicolore e pavimento nero

2nd floor addition: Circle window reading nook / nap area / sleepover space. Colored window sills. High ceilings. Expansive windows for optimal light. Eco flooring.
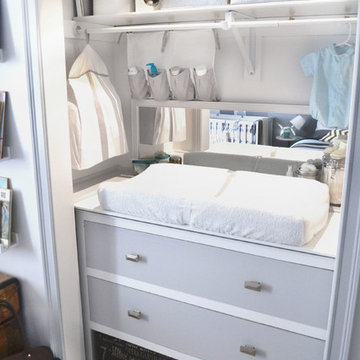
This shared living space will need to accommodate our new baby boy and an older teen brother on alternating weekends. Not to mention the occasional house guest/s. In order to fit all the essential furniture a full size bed, crib, glider, accent table, and changing table/dresser, we decided to turn the large closet into a built in storage space. The refurbished changing table/dresser will be positioned inside the closest which leaves wall and floor space for the other pieces.
A dresser and changing table are essential nursery pieces, but with a modest budget and space we resigned to purchasing and refurbishing used items. With such limited space in this room we realized we wouldn’t be able to place comfortably a traditional changing table and a separate dresser. It was clear that repurposing a dresser into dual purpose changing table/storage was key. I was about to donate a tall, four drawer dresser that we had no space for in any of our bedrooms. Then it hit me that I could remove the bottom drawer and cut it down to be a comfortable counter height. It would have been a shame since it was hand built by my grandfather for my father in 1951.
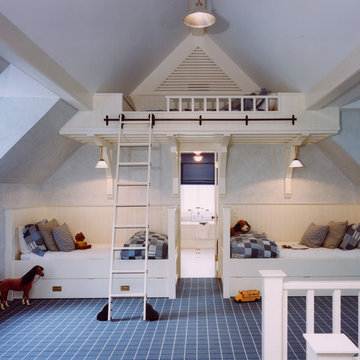
Anice Hoachlander from Hoachlander Davis Photography, LLC Principal Designer: Anthony "Ankie" Barnes, AIA, LEED AP Project Architect: Timothy Clites, AIA
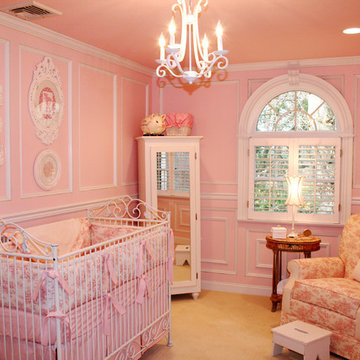
This particular nursery was initially planned for a home that was destroyed by Hurricane Sandy. Every item was selected to fit perfectly into a room with a vaulted ceiling, an entire wall of windows and another wall with a built-in shelving unit on which we were going to place pretty lined baskets and other baby goodies. When the family was forced to relocate to a new home, we found ourselves with a few design challenges making things work for a completely different space. The overabundance of picture-frame moulding was especially challenging and several items planned for the wall space simply woulding work now, including a very wide branch with birds decal and another decal featuring a favorite inspirational quote from mom-to-be. But in the end, we're all very pleased with this nursery and the clients are thrilled that baby Jules will have a beautiful nursery despite Hurricane Sandy!
The picture frames above the crib will eventually hold sepia toned newborn photos and family photos. I don't like hanging blank frames on the wall, so I cut up some coordinating wall paper and fabric to make a monogram and silhouette to temporarily fill the voids.
The Doodlefish Kids pink toile bedding, Casablanca Distressed White Bratt Decor Crib, Jubilee Lighting, Pink Toile Nursery Glider Chair by Angel Song, beautiful bookends and jewelry box by Charn and Company, and more can be purchased from our boutique, Jack and Jill Boutique. Wall decal by Leen the Graphics Queen on Etsy.
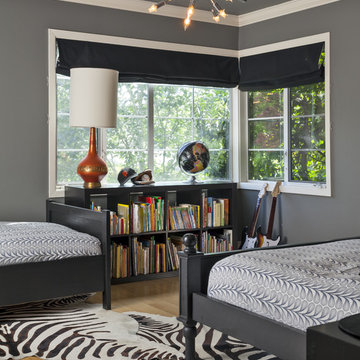
Contemporary Transitional Boys Shared Bedroom with modern sputnik light fixture and orange, blue & black color scheme. Fun and modern yet functional for kids. Design by Holly Bender of Holly Bender Interiors. Photo by Scott Hargis Photography.
Camerette per Bambini e Neonati arancioni, grigie - Foto e idee per arredare
8


