Camerette per Bambini e Neonati american style grandi - Foto e idee per arredare
Filtra anche per:
Budget
Ordina per:Popolari oggi
81 - 100 di 175 foto
1 di 3
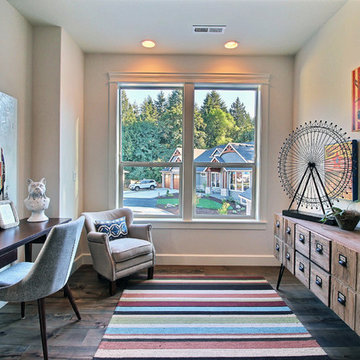
Paint by Sherwin Williams
Body Color - City Loft - SW 7631
Trim Color - Custom Color - SW 8975/3535
Master Suite & Guest Bath - Site White - SW 7070
Girls' Rooms & Bath - White Beet - SW 6287
Exposed Beams & Banister Stain - Banister Beige - SW 3128-B
Gas Fireplace by Heat & Glo
Flooring & Tile by Macadam Floor & Design
Hardwood by Kentwood Floors
Hardwood Product Originals Series - Plateau in Brushed Hard Maple
Kitchen Backsplash by Tierra Sol
Tile Product - Tencer Tiempo in Glossy Shadow
Kitchen Backsplash Accent by Walker Zanger
Tile Product - Duquesa Tile in Jasmine
Sinks by Decolav
Slab Countertops by Wall to Wall Stone Corp
Kitchen Quartz Product True North Calcutta
Master Suite Quartz Product True North Venato Extra
Girls' Bath Quartz Product True North Pebble Beach
All Other Quartz Product True North Light Silt
Windows by Milgard Windows & Doors
Window Product Style Line® Series
Window Supplier Troyco - Window & Door
Window Treatments by Budget Blinds
Lighting by Destination Lighting
Fixtures by Crystorama Lighting
Interior Design by Tiffany Home Design
Custom Cabinetry & Storage by Northwood Cabinets
Customized & Built by Cascade West Development
Photography by ExposioHDR Portland
Original Plans by Alan Mascord Design Associates
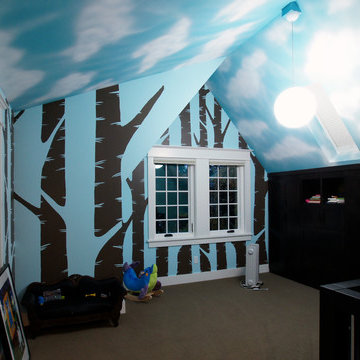
Foto di una grande cameretta per bambini da 1 a 3 anni american style con pareti blu e moquette
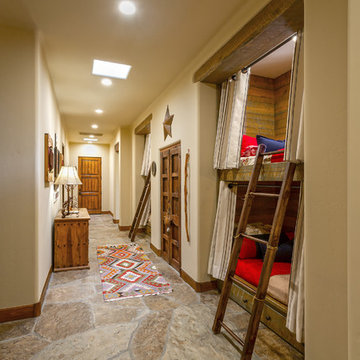
Ispirazione per una grande cameretta per bambini da 4 a 10 anni american style con pareti beige, pavimento in ardesia e pavimento multicolore
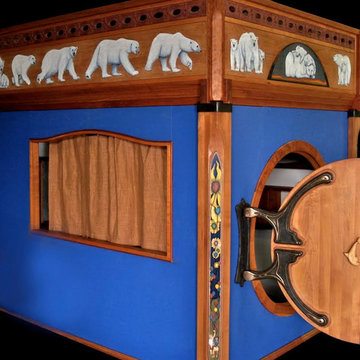
68 piece, break-apart Gateway Cottage with Polar Bear railing set. 8'x6' footprint with a loft room above. Loft Railings and carved and painted Post Inserts are interchangeable with other themes. The huge door hinges are cast bronze.
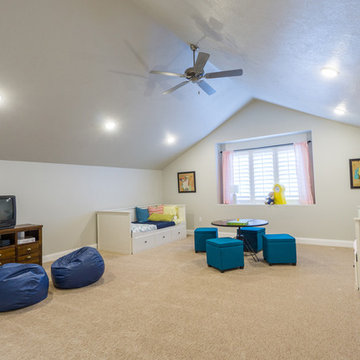
Immagine di una grande cameretta per bambini da 4 a 10 anni stile americano con pareti beige, moquette e pavimento beige
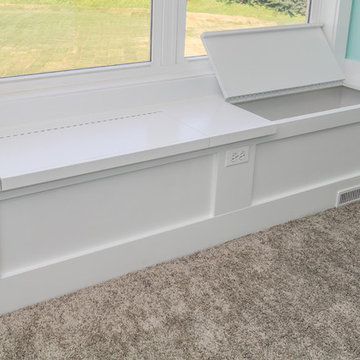
DJK Custom Homes
Foto di una grande cameretta per bambini american style con moquette e pareti blu
Foto di una grande cameretta per bambini american style con moquette e pareti blu
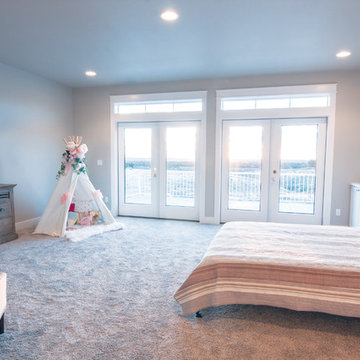
Rec room that has dual purpose. Kids tv/play area that doubles as a large guest bedroom complete with a murphy bed and plenty of storage. Includes an outdoor, second story deck with beautiful view of the city.
Photo: Becky Pospical
Becky Pospical
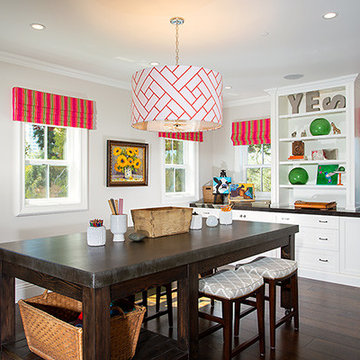
Warren Christopher supplied this client with a Custom Random Width Engineered European Oak Wood Flooring. We had the pleasure of working alongside Legacy Custom Homes & Kelly Nutt Designs.
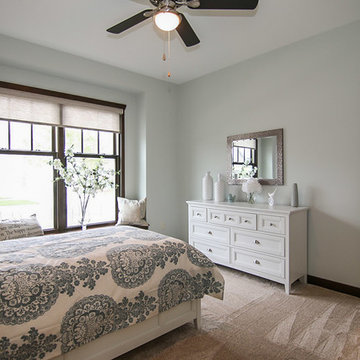
Ispirazione per una grande cameretta per bambini stile americano con pareti grigie e moquette
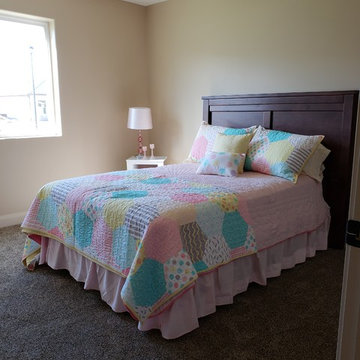
Secondary bedroom
Immagine di una grande cameretta per bambini stile americano con pareti beige, moquette e pavimento marrone
Immagine di una grande cameretta per bambini stile americano con pareti beige, moquette e pavimento marrone
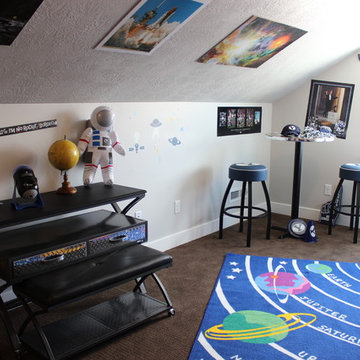
Idee per una grande cameretta per bambini american style con pareti grigie e moquette
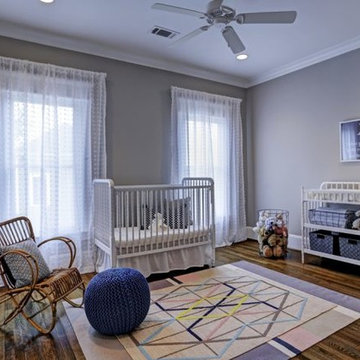
Immagine di una grande cameretta per neonati neutra american style con pareti grigie e pavimento in legno massello medio
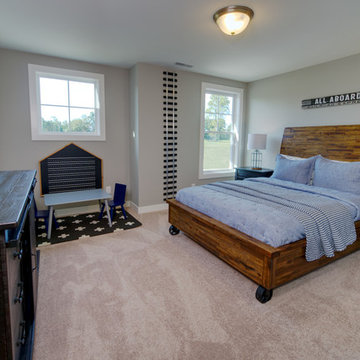
Immagine di una grande cameretta per bambini da 4 a 10 anni american style con pareti bianche, moquette e pavimento beige
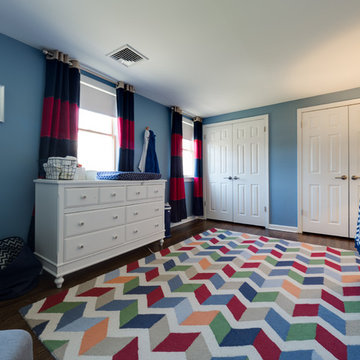
JMB Photoworks
RUDLOFF Custom Builders, is a residential construction company that connects with clients early in the design phase to ensure every detail of your project is captured just as you imagined. RUDLOFF Custom Builders will create the project of your dreams that is executed by on-site project managers and skilled craftsman, while creating lifetime client relationships that are build on trust and integrity.
We are a full service, certified remodeling company that covers all of the Philadelphia suburban area including West Chester, Gladwynne, Malvern, Wayne, Haverford and more.
As a 6 time Best of Houzz winner, we look forward to working with you on your next project.
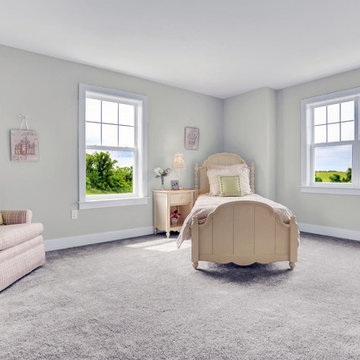
This spacious 2-story home with welcoming front porch includes a 3-car Garage with a mudroom entry complete with built-in lockers. Upon entering the home, the Foyer is flanked by the Living Room to the right and, to the left, a formal Dining Room with tray ceiling and craftsman style wainscoting and chair rail. The dramatic 2-story Foyer opens to Great Room with cozy gas fireplace featuring floor to ceiling stone surround. The Great Room opens to the Breakfast Area and Kitchen featuring stainless steel appliances, attractive cabinetry, and granite countertops with tile backsplash. Sliding glass doors off of the Kitchen and Breakfast Area provide access to the backyard patio. Also on the 1st floor is a convenient Study with coffered ceiling.
The 2nd floor boasts all 4 bedrooms, 3 full bathrooms, a laundry room, and a large Rec Room.
The Owner's Suite with elegant tray ceiling and expansive closet includes a private bathroom with tile shower and whirlpool tub.
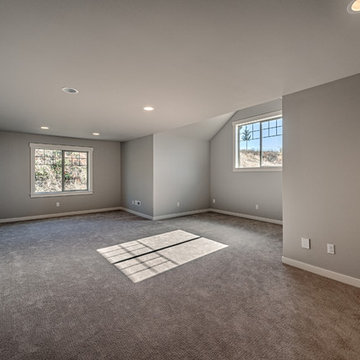
Expansive bonus room located above the garage, a great use for otherwise wasted attic space!
Ispirazione per una grande cameretta per bambini stile americano con pareti grigie e moquette
Ispirazione per una grande cameretta per bambini stile americano con pareti grigie e moquette
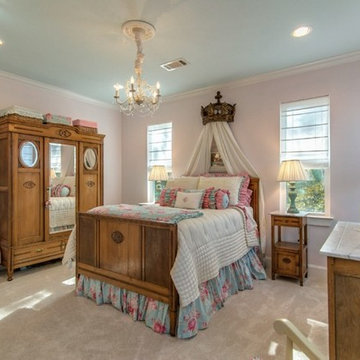
Foto di una grande cameretta per bambini da 4 a 10 anni american style con pareti rosa, moquette e pavimento beige
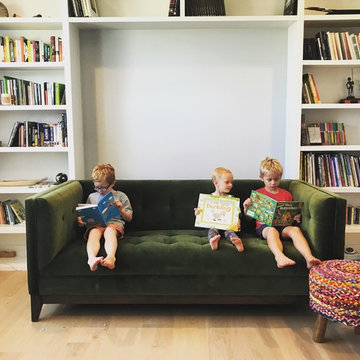
Becky Pospical
Dedicated Library.
Idee per una grande cameretta per bambini stile americano con pareti blu, parquet chiaro e pavimento marrone
Idee per una grande cameretta per bambini stile americano con pareti blu, parquet chiaro e pavimento marrone
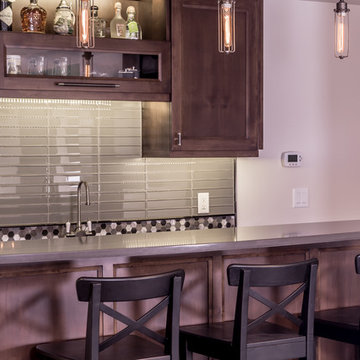
Game room/billiards room, with wet bar.
Idee per una grande stanza dei giochi american style
Idee per una grande stanza dei giochi american style
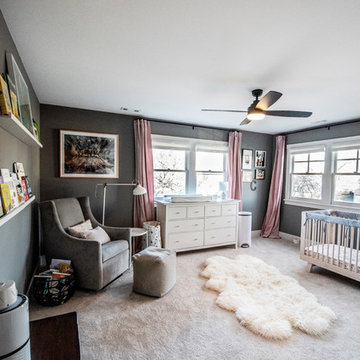
Matt Adema
Esempio di una grande cameretta per bambini american style con pareti marroni, moquette e pavimento beige
Esempio di una grande cameretta per bambini american style con pareti marroni, moquette e pavimento beige
Camerette per Bambini e Neonati american style grandi - Foto e idee per arredare
5

