Camerette per Bambini e Neonati american style con pareti grigie - Foto e idee per arredare
Filtra anche per:
Budget
Ordina per:Popolari oggi
81 - 100 di 188 foto
1 di 3
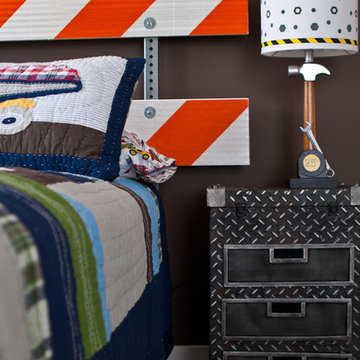
Construction is a theme every builder loves to see in a young boys dream, we take this one step further by utilizing a bright orange barricade for a construction zoned headboard. A small galvanized metal chest sits bedside with tools at the lamp.
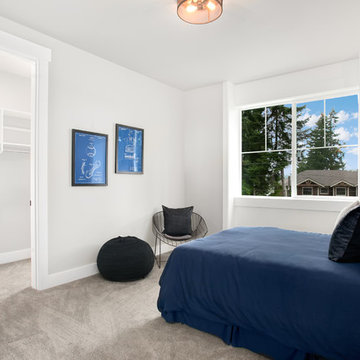
Boys Bedroom
Esempio di una cameretta per bambini da 4 a 10 anni american style di medie dimensioni con pareti grigie, moquette e pavimento grigio
Esempio di una cameretta per bambini da 4 a 10 anni american style di medie dimensioni con pareti grigie, moquette e pavimento grigio
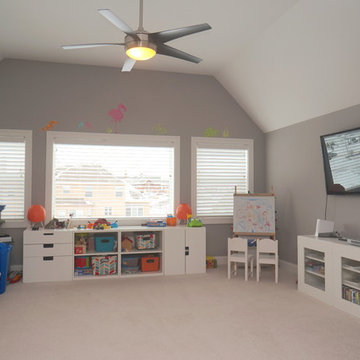
DJK Custom Homes
Foto di una cameretta per bambini da 4 a 10 anni american style di medie dimensioni con pareti grigie e moquette
Foto di una cameretta per bambini da 4 a 10 anni american style di medie dimensioni con pareti grigie e moquette
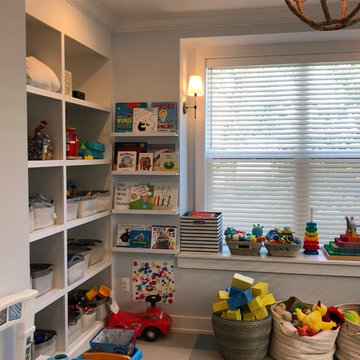
Custom toy room with plenty of storage and space
Ispirazione per una cameretta per bambini da 1 a 3 anni american style con pareti grigie
Ispirazione per una cameretta per bambini da 1 a 3 anni american style con pareti grigie
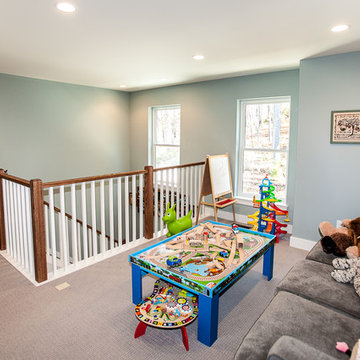
Craftsman Home Wildwood, Missouri
This custom built Craftsman style home is located in the Glencoe / Wildwood, Missouri area. The 1 1/2 story home features an open floor plan that is light and bright, with custom craftsman details throughout that give each room a sense of warmth. At 2,600 square feet, the home was designed with the couple and their children in mind – offering flexible space, play areas, and highly durable materials that would stand up to an active lifestyle with growing kids.
Our clients chose the 3+ acre property in the Oak Creek Estates area of Wildwood to build their new home, in part due to its location in the Rockwood School District, but also because of the peaceful privacy and gorgeous views of the Meramec Valley.
Features of this Wildwood custom home include:
Luxury & custom details
1 1/2 story floor plan with main floor master suite
Custom cabinetry in kitchen, mud room and pantry
Farm sink with metal pedestal
Floating shelves in kitchen area
Mirage Foxwood Maple flooring throughout the main floor
White Vermont Granite countertops in kitchen
Walnut countertop in kitchen island
Astria Scorpio Direct-Vent gas fireplace
Cultured marble in guest bath
High Performance features
Professional grade GE Monogram appliances (ENERGY STAR Certified)
Evergrain composite decking in Weatherwood
ENERGY STAR Certified Andersen Windows
Craftsman Styling
Douglas fir timber accent at the entrance
Clopay Gallery Collection garage door
New Heritage Series Winslow 3-panel doors with shaker styling
Oil Rubbed Bronze lanterns & light fixtures from the Hinkley Lighting Manhattan line
Stonewood Cerris Tile in Master Bedroom
Hibbs Homes
http://hibbshomes.com/custom-home-builders-st-louis/st-louis-custom-homes-portfolio/custom-home-construction-wildwood-missouri/
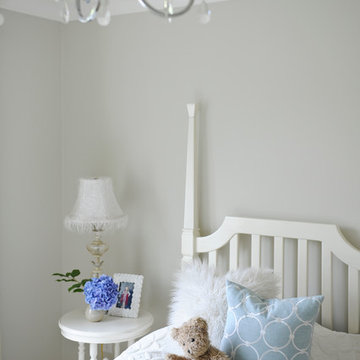
Tracey Ayton
Idee per una cameretta per bambini da 4 a 10 anni stile americano di medie dimensioni con pareti grigie
Idee per una cameretta per bambini da 4 a 10 anni stile americano di medie dimensioni con pareti grigie
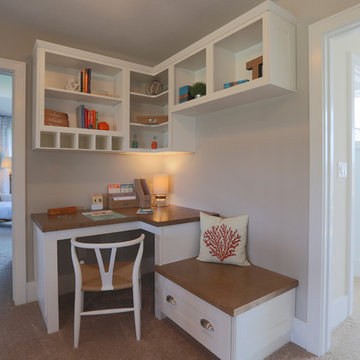
Ray Guansing
Ispirazione per una cameretta per bambini american style con pareti grigie e moquette
Ispirazione per una cameretta per bambini american style con pareti grigie e moquette
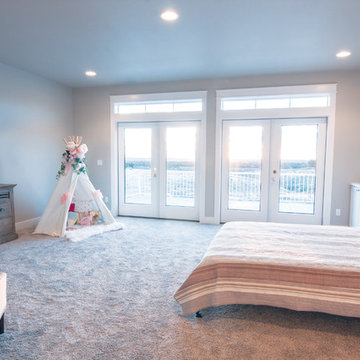
Rec room that has dual purpose. Kids tv/play area that doubles as a large guest bedroom complete with a murphy bed and plenty of storage. Includes an outdoor, second story deck with beautiful view of the city.
Photo: Becky Pospical
Becky Pospical
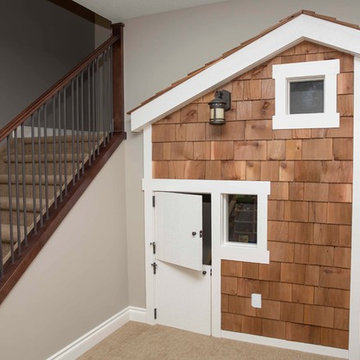
j.sterk photography
Idee per una piccola cameretta per bambini da 4 a 10 anni american style con pareti grigie e moquette
Idee per una piccola cameretta per bambini da 4 a 10 anni american style con pareti grigie e moquette
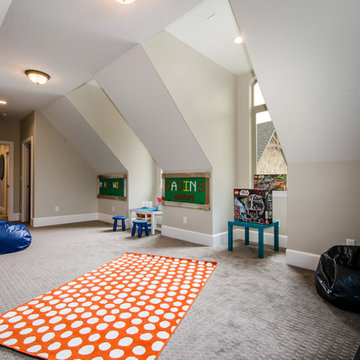
Bonus Room
Ispirazione per una grande cameretta per bambini american style con pareti grigie e moquette
Ispirazione per una grande cameretta per bambini american style con pareti grigie e moquette
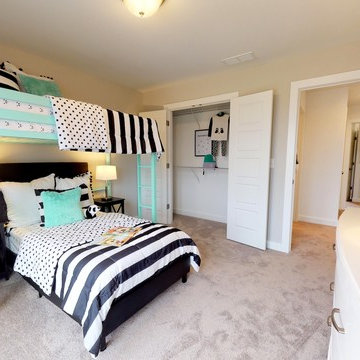
Esempio di una cameretta per bambini da 4 a 10 anni stile americano di medie dimensioni con pareti grigie, moquette e pavimento grigio
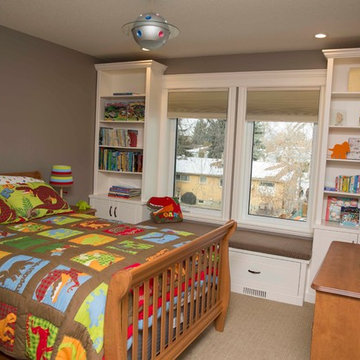
j.sterk photography
Esempio di una cameretta per bambini da 4 a 10 anni american style di medie dimensioni con moquette e pareti grigie
Esempio di una cameretta per bambini da 4 a 10 anni american style di medie dimensioni con moquette e pareti grigie
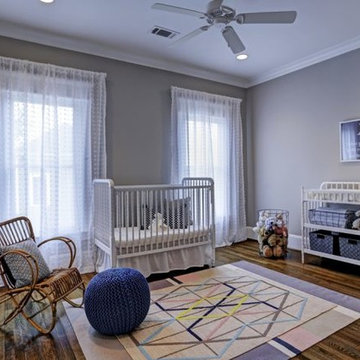
Immagine di una grande cameretta per neonati neutra american style con pareti grigie e pavimento in legno massello medio
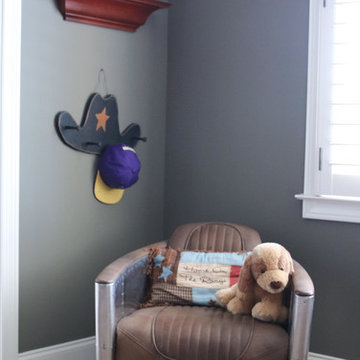
Lauren Blake Holsen
Immagine di una cameretta per bambini da 4 a 10 anni american style di medie dimensioni con pareti grigie e moquette
Immagine di una cameretta per bambini da 4 a 10 anni american style di medie dimensioni con pareti grigie e moquette
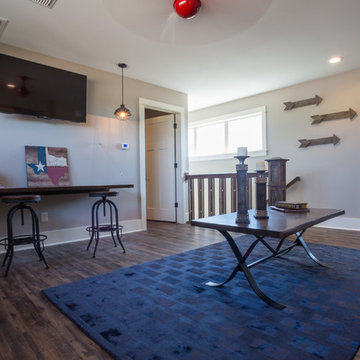
Jerod Foster
Idee per una cameretta per bambini stile americano con pareti grigie e pavimento in vinile
Idee per una cameretta per bambini stile americano con pareti grigie e pavimento in vinile
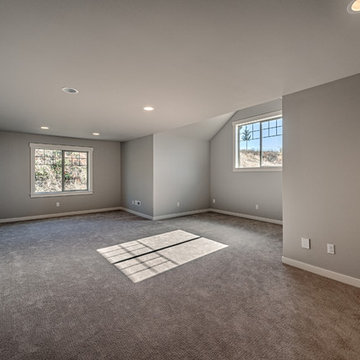
Expansive bonus room located above the garage, a great use for otherwise wasted attic space!
Ispirazione per una grande cameretta per bambini stile americano con pareti grigie e moquette
Ispirazione per una grande cameretta per bambini stile americano con pareti grigie e moquette
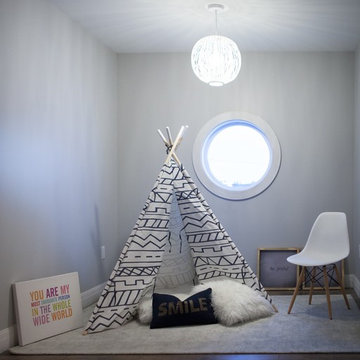
The second floor or this design/build was developed specifically as the kids area of the home. With two colorful bathrooms, four large bedrooms, a T.V. area and a play room, this second floor is any kids dream get away from their parents.
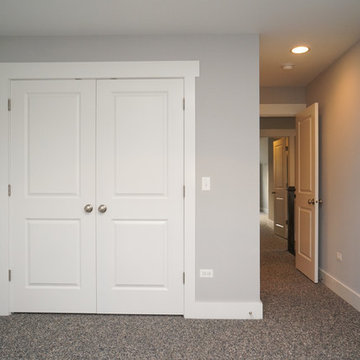
DJK Custom Homes
Idee per una cameretta per bambini da 4 a 10 anni american style di medie dimensioni con pareti grigie e moquette
Idee per una cameretta per bambini da 4 a 10 anni american style di medie dimensioni con pareti grigie e moquette
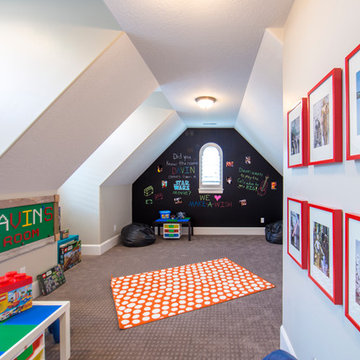
Bonus Room with chalk wall.
Foto di una grande cameretta per bambini stile americano con pareti grigie e moquette
Foto di una grande cameretta per bambini stile americano con pareti grigie e moquette
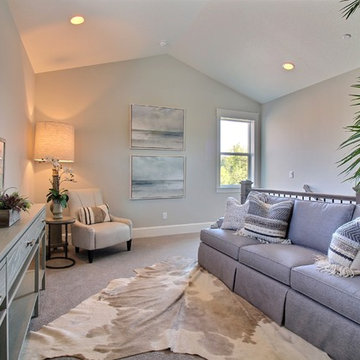
Paint Colors by Sherwin Williams
Interior Body Color : Agreeable Gray SW 7029
Interior Trim Color : Northwood Cabinets’ Eggshell
Flooring & Tile Supplied by Macadam Floor & Design
Carpet by Tuftex
Carpet Product : Martini Time in Nylon
Cabinets by Northwood Cabinets
Stairway & Built-In Cabinetry Colors : Jute
Windows by Milgard Windows & Doors
Product : StyleLine Series Windows
Supplied by Troyco
Lighting by Globe Lighting / Destination Lighting
Doors by Western Pacific Building Materials
Interior Design by Creative Interiors & Design
Camerette per Bambini e Neonati american style con pareti grigie - Foto e idee per arredare
5

