Camerette per Bambini di medie dimensioni - Foto e idee per arredare
Filtra anche per:
Budget
Ordina per:Popolari oggi
181 - 200 di 735 foto
1 di 3
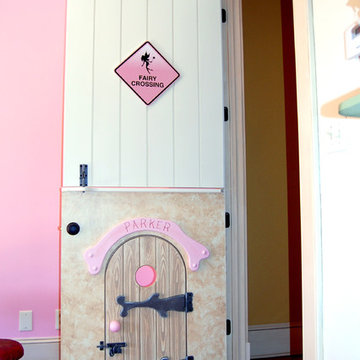
THEME Every element of this room
evokes images from the Enchanted
Forest. Tiny lights twinkle like fireflies;
curtains swing from real tree limbs and
sticker stones lay a pathway to the bed.
Ceramic mushrooms and birdhouses
are scattered throughout the room,
creating perfect hiding spots for fairies,
pixies and other magical friends. The
dominant color of both bedroom and
bathroom — a soft, feminine pink
— creates a soothing, yet wondrous
atmosphere. In the corner sits a large
tree with a child-size door at the base,
promising a child-size adventure on the
other side.
FOCUS Illuminated by two beautiful
flower-shaped lamps, the six-footdiameter
circular bed becomes the
centerpiece of the room. Imitation bark
on the bed’s exterior augments the
room’s theme and makes it easy for
a child to believe they have stepped
out of the suburbs and into the forest.
Three lily pads extending from tree
bark serve as both steps to the bed
and stools to sit on. Ready-made for
princess parties and sleepovers, the
bed easily accommodates two to three
small children or an adult. Twelvefoot
ceilings enhance the sense of
openness, while soft lighting and comfy
pillows make this a cozy reading and
resting spot.
STORAGE The shelves on the rear of
the bed and the two compartments in
the tree — one covered by a doubledoor,
the other by a miniature door —
supplement the storage capacity of the
room’s giant closet without interrupting
the theme.
GROWTH The bed meets standard
specifications for a baby crib, and
can accommodate both children and
adults. The railing is easily removed
when baby girl becomes a “big girl,”
and eventually,
a teenager.
SAFETY Rounded edges on all of the
room’s furnishings help prevent nasty
bumps, and lamps are positioned
well out-of-reach of small children.
The mattress is designed to fit snugly
to meet current crib safety standards,
while a 26-inch railing allows this bed
to act as a safe, comfortable and fun
play area.
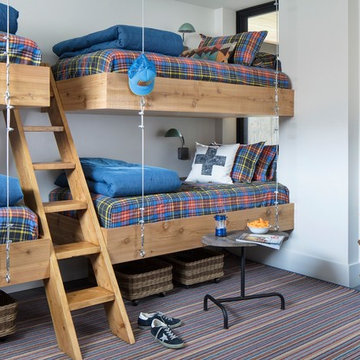
Photos by Gordon Gregory
Interiors by O'Brien & Muse (www.obrienandmuse.com)
Idee per una cameretta neutra stile rurale di medie dimensioni con pareti bianche
Idee per una cameretta neutra stile rurale di medie dimensioni con pareti bianche
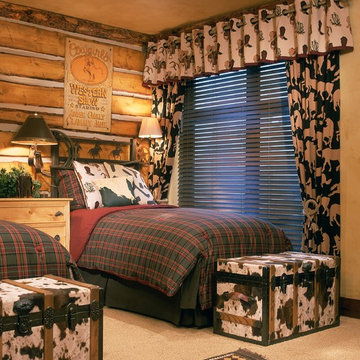
Idee per una cameretta per bambini da 4 a 10 anni stile rurale di medie dimensioni con moquette e pareti multicolore
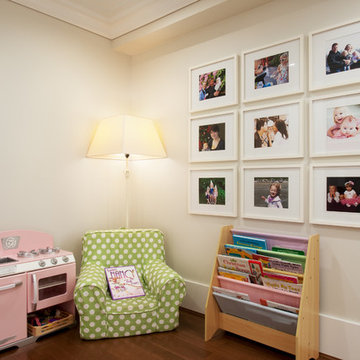
Photographer: Reuben Krabbe
Immagine di una cameretta per bambini da 4 a 10 anni american style di medie dimensioni con pareti grigie e pavimento in legno massello medio
Immagine di una cameretta per bambini da 4 a 10 anni american style di medie dimensioni con pareti grigie e pavimento in legno massello medio
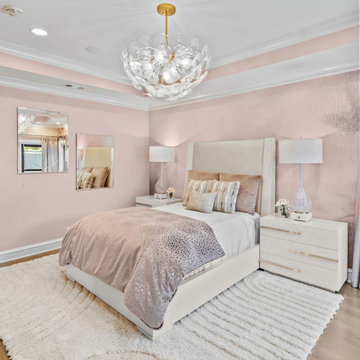
Immagine di una cameretta per bambini chic di medie dimensioni con pareti bianche, pavimento in legno massello medio, pavimento marrone, soffitto ribassato e carta da parati
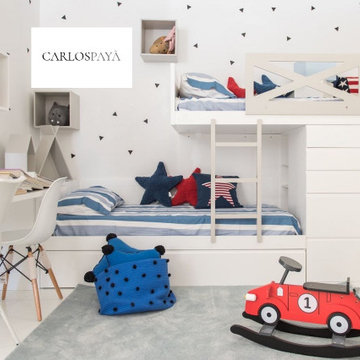
CARLOS PAYÀ es una empresa catalana fundada en 1974 con una larga y extensa trayectoria profesional, con más de 40 años en el sector del interiorismo, fabricación y venta de muebles. Nuestros más de 60.000 clientes nos avalan a lo largo de nuestra historia.
Nuestros filosofía de empresa siempre es garantizar a nuestros clientes una alta calidad en los productos para su durabilidad, confidencialidad, profesionalidad en el servicio y proximidad a la hora de atender y realizar las entregas.
Especialistas en mobiliario y decoración, contamos con un amplio equipo de profesionales desde la elaboración de proyectos a medida de cualquier tipo de mueble y estancia, fabricación, y decoradores e interioristas. Disponemos de montadores propios, con gran experiencia para el transporte y montaje de nuestros productos.
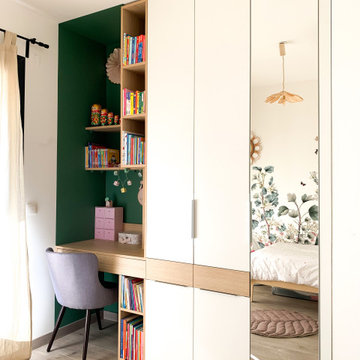
Le placard est composé de tiroirs, de penderies derrière le miroir toute hauteur, d'étagères, d'une bibliothèque, et d'un bureau. Il y a beaucoup de rangements pour pouvoir stocker toutes les affaires de la petite fille. Les tiroirs sont sans poignées pour ne pas que ça la gêne quand elle est au bureau. Le reste des placards est en poignées de tranche pour être plus discrètes.
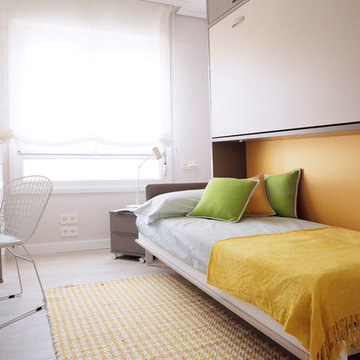
Detalle de dormitorio juvenil. Vivienda íntegramente reformada por AZKOAGA INTERIORISMO en Bakio (Vizkaya). Para que los mas jovenes de la casa pudieran disponer de un espacio propio mas comodo se penso en estas literas que en el momento en que no se utilizan se pueden plegar y disponer de practicamente toda la superficie libre del dormitorio.
Fotografía de Itxaso Beistegui
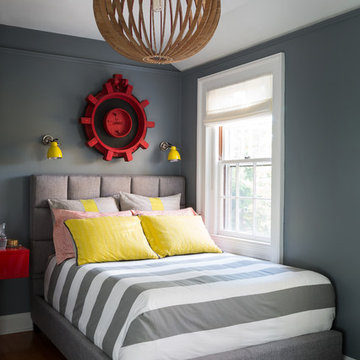
Interior Design, Interior Architecture, Custom Furniture Design, AV Design, Landscape Architecture, & Art Curation by Chango & Co.
Photography by Ball & Albanese
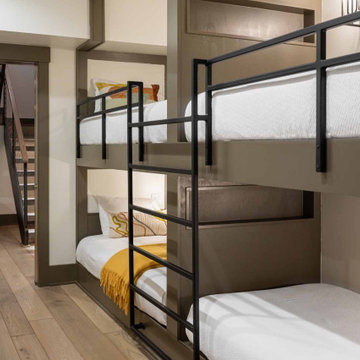
Trail Top is nestled in a secluded, thickly-wooded neighborhood, and its wood and brick facade and low profile blend into the natural surroundings.
The home was built as a private respite from the outside world, as evidenced by the solid wood, windowless doors that grace the entrance.
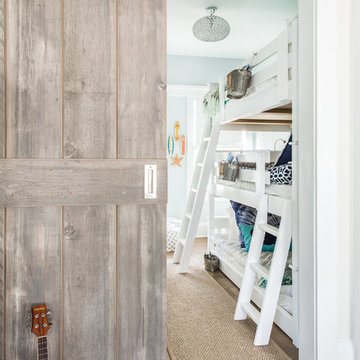
sean litchfield
Esempio di una cameretta per bambini stile marinaro di medie dimensioni con pareti blu e pavimento in legno massello medio
Esempio di una cameretta per bambini stile marinaro di medie dimensioni con pareti blu e pavimento in legno massello medio
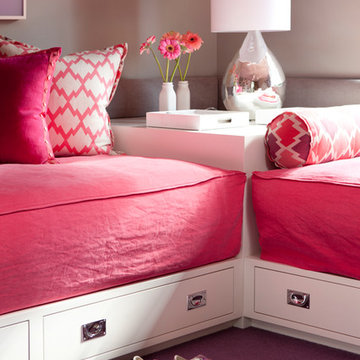
Paul Dyer Photography
Esempio di una cameretta per bambini design di medie dimensioni con pareti grigie e moquette
Esempio di una cameretta per bambini design di medie dimensioni con pareti grigie e moquette
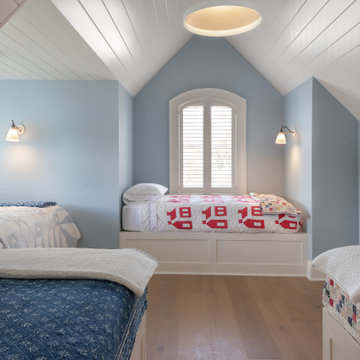
Grand kid's bunk room
Esempio di una cameretta per bambini da 4 a 10 anni costiera di medie dimensioni con pareti blu, parquet chiaro, pavimento marrone e soffitto in perlinato
Esempio di una cameretta per bambini da 4 a 10 anni costiera di medie dimensioni con pareti blu, parquet chiaro, pavimento marrone e soffitto in perlinato
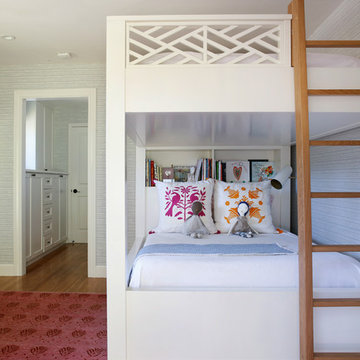
Now client's daughter’s room, this room had been functioning as a second guest bedroom and was ready for a makeover, starting with the wall covering. We were able to keep the existing drapes, and repurpose the giant mirror by painting the frame; thus creating a savings in the budget and enabling the client to choose to indulge in a new high-quality chair, a gorgeous, unique, high-end fabric for the ottoman, by Katie Ridder — and the biggest investment, the custom-designed and hand-built bunk bed by Randall Wilson and Sons.
The rose-colored hand-knotted oriental rug, sourced via PAK is another high-quality piece that had originally been purchased for the daughter’s nursery and transitioned easily to her new room.
A lot of love and time went into designing that custom bed. Especially the detailed railing, the drawer handles, incorporating the bookshelf into the headboard, and the choosing the contrasting wood for the ladder.
The bed will hold its own long into teenage-hood — because sleepovers.
Photo credit: Mo Saito
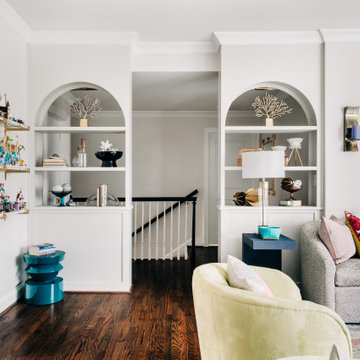
Foto di una cameretta per bambini chic di medie dimensioni con pareti bianche, parquet scuro, pavimento marrone e carta da parati
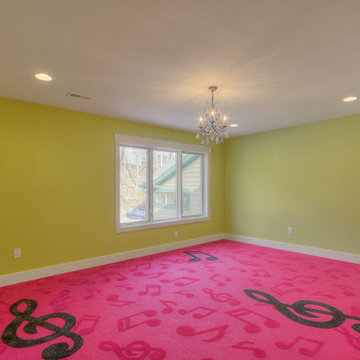
Lodge meets Jamaican beach. This carpet was custom made and follow into music room over looking the basketball court. Music note has flecks of silver throughout. Photos by Wayne Sclesky
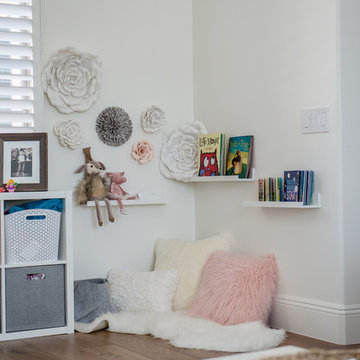
Eclectic Family Home with Custom Built-ins and Global Accents | Red Egg Design Group| Courtney Lively Photography
Ispirazione per una cameretta per bambini da 4 a 10 anni eclettica di medie dimensioni con pareti bianche e pavimento in legno massello medio
Ispirazione per una cameretta per bambini da 4 a 10 anni eclettica di medie dimensioni con pareti bianche e pavimento in legno massello medio
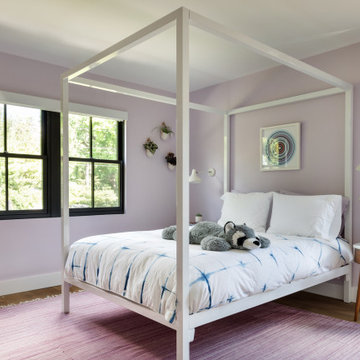
Situated away from the main areas of the home are the bedrooms, including the this adorable, girl's bedroom. A subtle, lavender color gives a feminine touch to the sophisticated space. With the main furniture being white, the backdrop is set to layer in shades of magenta and accents of blue. A colorful, playful piece of wall art sits confidently over the classic dresser with the white canopy bed adding visual height to the space.
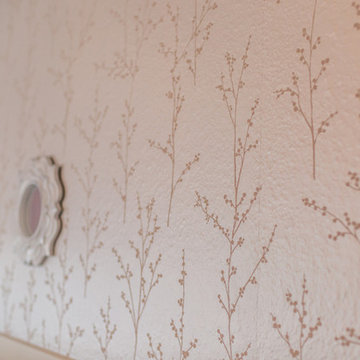
Wall Covering purchased and installed by Bridget's Room.
Esempio di una cameretta da bambina da 4 a 10 anni classica di medie dimensioni con pareti rosa, pavimento in travertino e pavimento beige
Esempio di una cameretta da bambina da 4 a 10 anni classica di medie dimensioni con pareti rosa, pavimento in travertino e pavimento beige
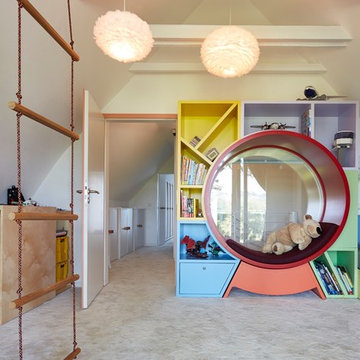
Foto: Hartwig Waschmann
Immagine di una cameretta per bambini da 4 a 10 anni contemporanea di medie dimensioni con pareti bianche, moquette e pavimento beige
Immagine di una cameretta per bambini da 4 a 10 anni contemporanea di medie dimensioni con pareti bianche, moquette e pavimento beige
Camerette per Bambini di medie dimensioni - Foto e idee per arredare
10