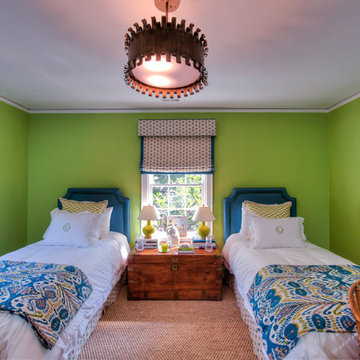Camerette per Bambini da 4 a 10 anni con pareti verdi - Foto e idee per arredare
Filtra anche per:
Budget
Ordina per:Popolari oggi
121 - 140 di 1.275 foto
1 di 3
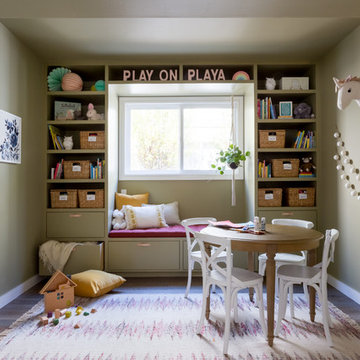
Amy Bartlam
Ispirazione per una cameretta per bambini da 4 a 10 anni tradizionale con pareti verdi
Ispirazione per una cameretta per bambini da 4 a 10 anni tradizionale con pareti verdi
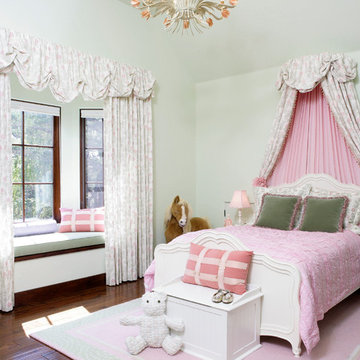
Hillsborough kids bedroom
Custom window coverings
Custom bedding
Interior Design: RKI interior Design
Photo: Cherie Cordellos
Ispirazione per una cameretta per bambini da 4 a 10 anni tradizionale con pareti verdi e parquet scuro
Ispirazione per una cameretta per bambini da 4 a 10 anni tradizionale con pareti verdi e parquet scuro
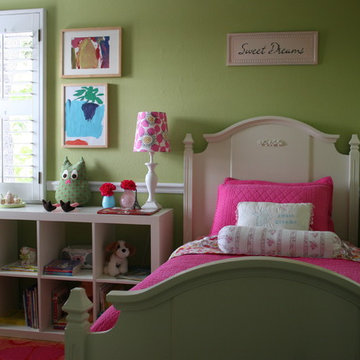
Idee per una cameretta per bambini da 4 a 10 anni classica con pareti verdi e pavimento in legno massello medio
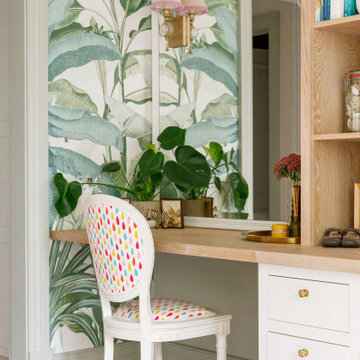
A bedroom for a young girl dreaming of a more grown-up space is designed to reflect her evolving tastes and interests. The room is adorned with a playful yet sophisticated theme that combines elements of nature, comfort, and vibrant colours.
Wallpaper and Colour Scheme:
The centrepiece of this bedroom is the captivating wraparound jungle wallpaper that encircles the room, creating a whimsical atmosphere that transports you to a tropical paradise.
A patterned headboard with geometric shapes stands out against the wallpaper. The headboard's colours are echoed throughout the room. A bespoke valance, custom-made to match the headboard, adds a touch of sophistication.
To add a playful touch, there's a hanging chair suspended from the ceiling, creating a fun and dynamic element in the room.
Thick luxurious neutral blackout curtains are combined with neutral sheer curtains accented with delicate ribbons of colour, these are a soft and elegant addition to the decor, ensuring privacy when necessary and also repeating the colour around the room.
Built-in workspaces designed for easy homework and dressing with plenty of storage shelves for toys, books, and display.
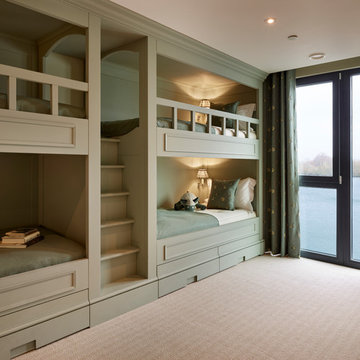
Esempio di una cameretta per bambini da 4 a 10 anni design con pareti verdi, moquette e pavimento beige
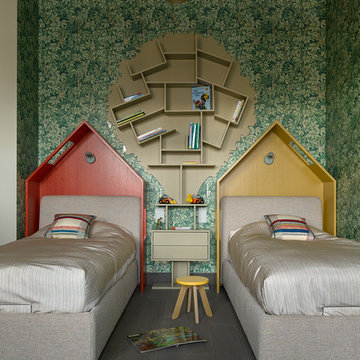
Сергей Ананьев
Esempio di una cameretta per bambini da 4 a 10 anni design con pareti verdi e parquet scuro
Esempio di una cameretta per bambini da 4 a 10 anni design con pareti verdi e parquet scuro
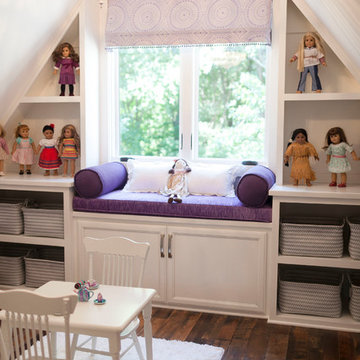
Esempio di una piccola cameretta per bambini da 4 a 10 anni minimalista con pareti verdi, parquet scuro e pavimento marrone
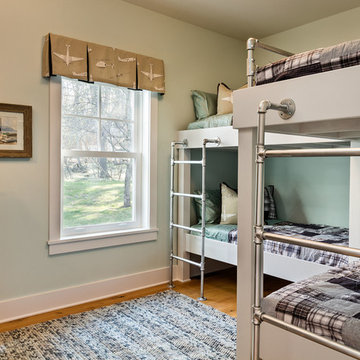
www.steinbergerphotos.com
Idee per una cameretta per bambini da 4 a 10 anni costiera di medie dimensioni con pareti verdi, pavimento in legno massello medio e pavimento marrone
Idee per una cameretta per bambini da 4 a 10 anni costiera di medie dimensioni con pareti verdi, pavimento in legno massello medio e pavimento marrone
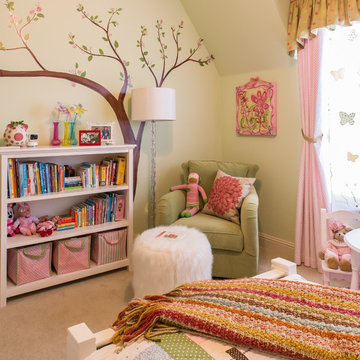
This Little Girls Bedroom was awarded 1st Place in the ASID DESIGN OVATION DALLAS 2015 AWARDS & 3rd Place in the ASID LEGACY OF DESIGN TEXAS 2015 for Small Child's Room. Photos by Michael Hunter.
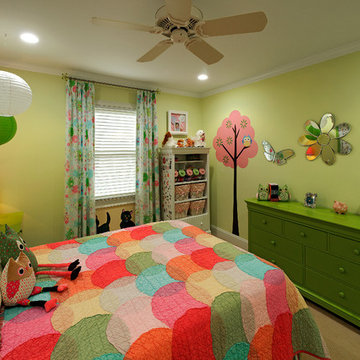
Bob Narod, Photographer, LLC
Immagine di una cameretta per bambini da 4 a 10 anni tradizionale con pareti verdi e moquette
Immagine di una cameretta per bambini da 4 a 10 anni tradizionale con pareti verdi e moquette
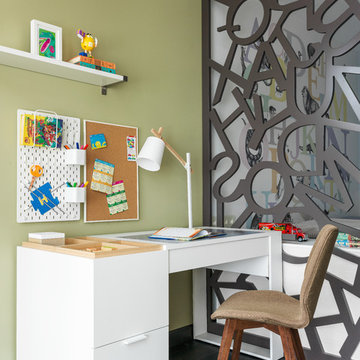
Красюк Сергей
Immagine di una cameretta per bambini da 4 a 10 anni contemporanea con pareti verdi e parquet scuro
Immagine di una cameretta per bambini da 4 a 10 anni contemporanea con pareti verdi e parquet scuro
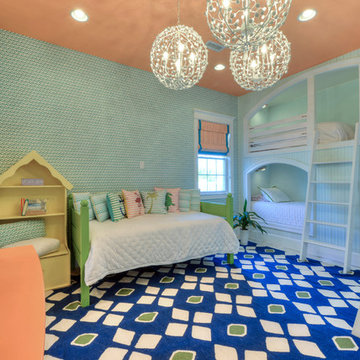
Ispirazione per una cameretta per bambini da 4 a 10 anni costiera con pareti verdi, parquet chiaro e pavimento grigio
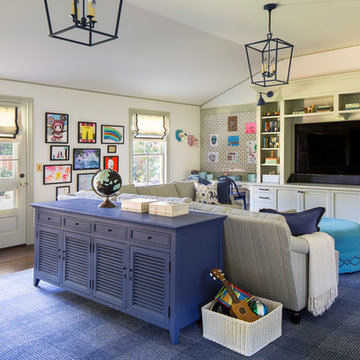
Interior design by Tineke Triggs of Artistic Designs for Living. Photography by Laura Hull.
Immagine di una grande cameretta per bambini da 4 a 10 anni classica con pareti verdi, parquet scuro e pavimento marrone
Immagine di una grande cameretta per bambini da 4 a 10 anni classica con pareti verdi, parquet scuro e pavimento marrone
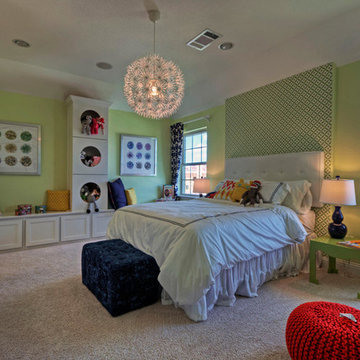
Toll Brothers Model Home in Plano, Tx. by Linfield Design
Ispirazione per una grande cameretta per bambini da 4 a 10 anni design con pareti verdi e moquette
Ispirazione per una grande cameretta per bambini da 4 a 10 anni design con pareti verdi e moquette
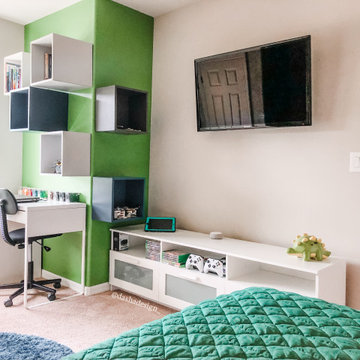
Bedroom inspired by lego, minecraft and godzilla
Foto di una cameretta per bambini da 4 a 10 anni minimalista di medie dimensioni con pareti verdi, moquette e pavimento beige
Foto di una cameretta per bambini da 4 a 10 anni minimalista di medie dimensioni con pareti verdi, moquette e pavimento beige
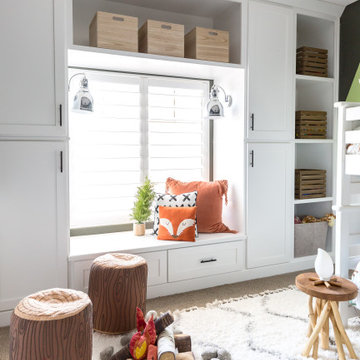
This kids bunk bed room has a camping and outdoor vibe. The kids love hiking and being outdoors and this room was perfect for some mountain decals and a little pretend fireplace. We also added custom cabinets around the reading nook bench under the window.

Designed as a prominent display of Architecture, Elk Ridge Lodge stands firmly upon a ridge high atop the Spanish Peaks Club in Big Sky, Montana. Designed around a number of principles; sense of presence, quality of detail, and durability, the monumental home serves as a Montana Legacy home for the family.
Throughout the design process, the height of the home to its relationship on the ridge it sits, was recognized the as one of the design challenges. Techniques such as terracing roof lines, stretching horizontal stone patios out and strategically placed landscaping; all were used to help tuck the mass into its setting. Earthy colored and rustic exterior materials were chosen to offer a western lodge like architectural aesthetic. Dry stack parkitecture stone bases that gradually decrease in scale as they rise up portray a firm foundation for the home to sit on. Historic wood planking with sanded chink joints, horizontal siding with exposed vertical studs on the exterior, and metal accents comprise the remainder of the structures skin. Wood timbers, outriggers and cedar logs work together to create diversity and focal points throughout the exterior elevations. Windows and doors were discussed in depth about type, species and texture and ultimately all wood, wire brushed cedar windows were the final selection to enhance the "elegant ranch" feel. A number of exterior decks and patios increase the connectivity of the interior to the exterior and take full advantage of the views that virtually surround this home.
Upon entering the home you are encased by massive stone piers and angled cedar columns on either side that support an overhead rail bridge spanning the width of the great room, all framing the spectacular view to the Spanish Peaks Mountain Range in the distance. The layout of the home is an open concept with the Kitchen, Great Room, Den, and key circulation paths, as well as certain elements of the upper level open to the spaces below. The kitchen was designed to serve as an extension of the great room, constantly connecting users of both spaces, while the Dining room is still adjacent, it was preferred as a more dedicated space for more formal family meals.
There are numerous detailed elements throughout the interior of the home such as the "rail" bridge ornamented with heavy peened black steel, wire brushed wood to match the windows and doors, and cannon ball newel post caps. Crossing the bridge offers a unique perspective of the Great Room with the massive cedar log columns, the truss work overhead bound by steel straps, and the large windows facing towards the Spanish Peaks. As you experience the spaces you will recognize massive timbers crowning the ceilings with wood planking or plaster between, Roman groin vaults, massive stones and fireboxes creating distinct center pieces for certain rooms, and clerestory windows that aid with natural lighting and create exciting movement throughout the space with light and shadow.
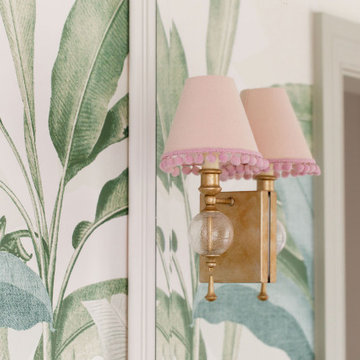
A bedroom for a young girl dreaming of a more grown-up space is designed to reflect her evolving tastes and interests. The room is adorned with a playful yet sophisticated theme that combines elements of nature, comfort, and vibrant colours.
Wallpaper and Colour Scheme:
The centrepiece of this bedroom is the captivating wraparound jungle wallpaper that encircles the room, creating a whimsical atmosphere that transports you to a tropical paradise.
A patterned headboard with geometric shapes stands out against the wallpaper. The headboard's colours are echoed throughout the room. A bespoke valance, custom-made to match the headboard, adds a touch of sophistication.
To add a playful touch, there's a hanging chair suspended from the ceiling, creating a fun and dynamic element in the room.
Thick luxurious neutral blackout curtains are combined with neutral sheer curtains accented with delicate ribbons of colour, these are a soft and elegant addition to the decor, ensuring privacy when necessary and also repeating the colour around the room.
Built-in workspaces designed for easy homework and dressing with plenty of storage shelves for toys, books, and display.
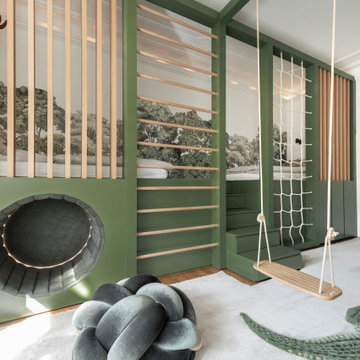
Ispirazione per una cameretta per bambini da 4 a 10 anni chic di medie dimensioni con pareti verdi, moquette, pavimento grigio e carta da parati
Camerette per Bambini da 4 a 10 anni con pareti verdi - Foto e idee per arredare
7
