Camerette per Bambini da 1 a 3 anni marroni - Foto e idee per arredare
Filtra anche per:
Budget
Ordina per:Popolari oggi
21 - 40 di 900 foto
1 di 3
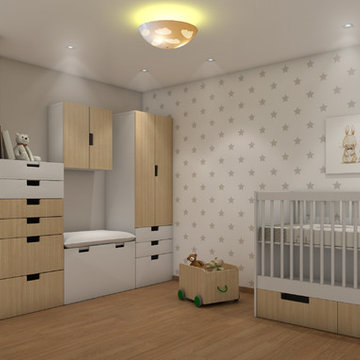
Idee per una piccola cameretta per bambini da 1 a 3 anni nordica con pareti bianche, pavimento in legno massello medio e pavimento beige
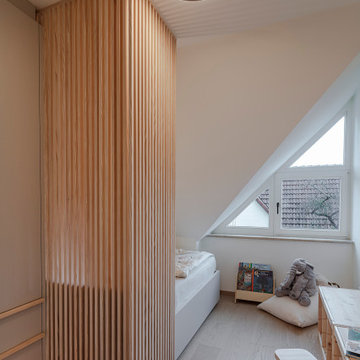
Durch die Größe der Räume wurden die beiden Kinderzimmer jeweils mit einem raumhohem Einbauschrank und einer Bettnische mit schützender Lamellenwand gestaltet. Dieses Kinderzimmer wurde für einen Dreijährigen konzipiert und wächst durch den Austausch der flexibel gestalteten, losen Möblierung mit.
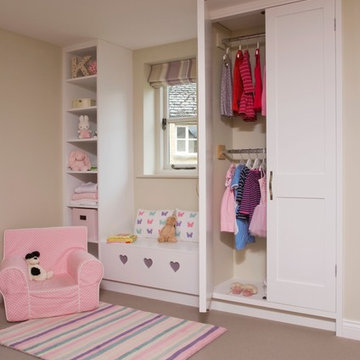
CHILDREN'S BEDROOM. This property was bought by our client who was based in London and relocating to the countryside. Parts of the property are several hundred years old and other parts had been added in the last ten years. Structural work had to be done to the kitchen and lounge entrances and walls were moved upstairs to enlarge bathroom areas and create a more lavish interior. We redecorated throughout with a neutral stylish palette. All storage was bespoke made in a country house style.
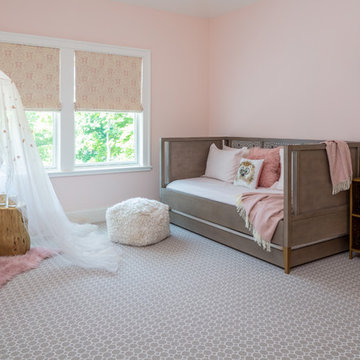
Idee per una cameretta per bambini da 1 a 3 anni chic con pareti rosa, moquette e pavimento multicolore
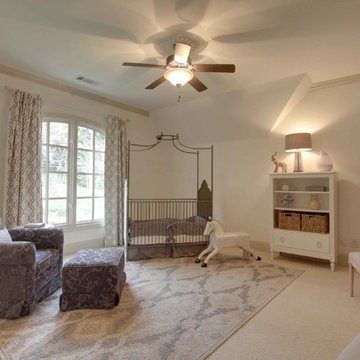
JJ Ortega
www.jjrealestatephotography.com
Immagine di una cameretta per bambini da 1 a 3 anni tradizionale di medie dimensioni con pareti beige e moquette
Immagine di una cameretta per bambini da 1 a 3 anni tradizionale di medie dimensioni con pareti beige e moquette
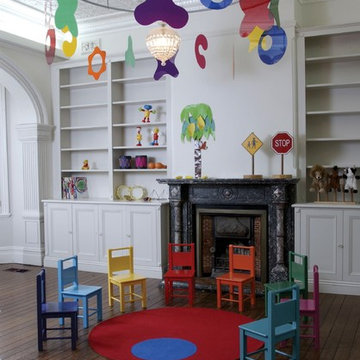
SWAD PL
Foto di una cameretta per bambini da 1 a 3 anni contemporanea con pareti bianche e parquet scuro
Foto di una cameretta per bambini da 1 a 3 anni contemporanea con pareti bianche e parquet scuro
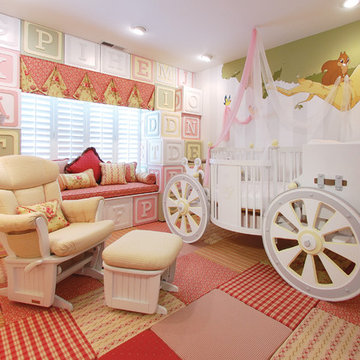
THEME Created for a baby girl, this
room is magical, feminine and very
pink. At its heart is the Carriage Crib,
surrounded by a large oak tree with
delightful animals, baby blocks, a cozy
window seat and an upholstered play
area on the floor.
FOCUS The eye-catching size and
detail of the Carriage Crib, with
a dainty canopy held in place by
woodland creatures immediately
catches a visitor’s attention, and is
enhanced by the piece’s fascinating
colors and textures. Wall murals,
fabrics, accent furniture and lighting
accent the beauty of the crib. A
handsome Dutch door with a minientrance
just for her ensures that this
princess feels at home as soon as she
steps in the room.
STORAGE The room has closet
organizers for everyday items, and
cubicle storage is beautifully hidden
behind the wall letter blocks.
GROWTH As the room’s occupant
grows from baby to toddler to
child and ‘tween, the room is easily
transformed with age-appropriate
toys, pictures, bedding and fabrics.
The crib portion of the carriage can
be removed and fitted with a larger
mattress, saving both time and money
in the future. Letter blocks are easily
updated by simply removing the letters
and replacing them with mirrors, colors
or other images.
SAFETY Standard precautions are
taken to secure power outlets and keep
exposed shelving out of reach. Thickly
padded upholstered squares featuring
colors and patterns that coordinate
with the fabrics on the window seat
and valance create a visually inviting,
comfortable and safe place to play.
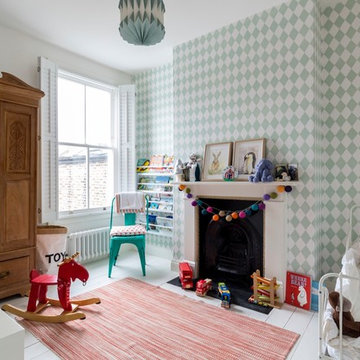
This rear bedroom has floor mounted white radiators, new timber sash windows with window shutters, as well as painted floor boards.
The fireplace has been retained and a new decorative wallpaper added onto its side wall.
Photography by Chris Snook
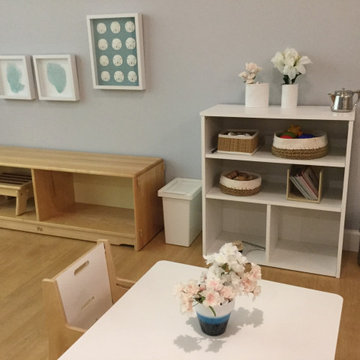
Elegant Beach Cottage and ocean inspired Montessori Parent-Child Center, Belmar NJ. Designed by WildflowerDesigning.com
Foto di una grande cameretta per bambini da 1 a 3 anni stile marino con pareti grigie, parquet chiaro e pavimento marrone
Foto di una grande cameretta per bambini da 1 a 3 anni stile marino con pareti grigie, parquet chiaro e pavimento marrone
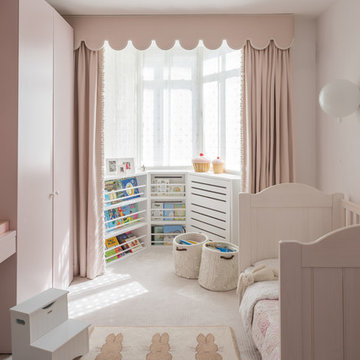
Esempio di una cameretta per bambini da 1 a 3 anni chic di medie dimensioni con pareti rosa, moquette e pavimento bianco
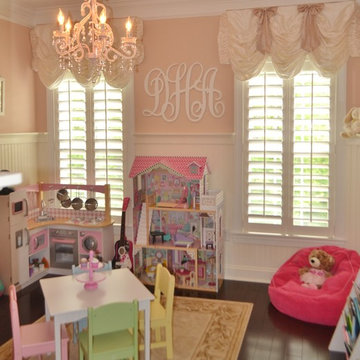
Winner 2015 Ingenuity Top Treatments, Tina Fontana.
Ispirazione per una cameretta per bambini da 1 a 3 anni tradizionale con pareti rosa e parquet scuro
Ispirazione per una cameretta per bambini da 1 a 3 anni tradizionale con pareti rosa e parquet scuro
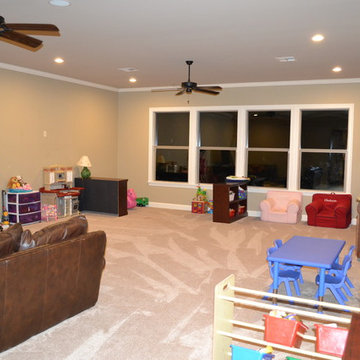
Large bonus room with kitchenette.
Esempio di una grande cameretta per bambini da 1 a 3 anni chic con pareti grigie, moquette e pavimento beige
Esempio di una grande cameretta per bambini da 1 a 3 anni chic con pareti grigie, moquette e pavimento beige
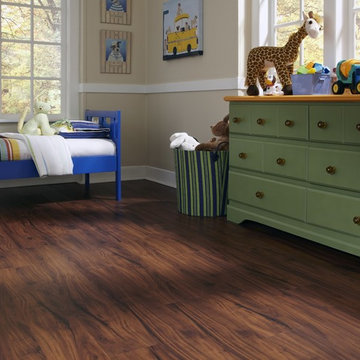
Esempio di una grande cameretta per bambini da 1 a 3 anni minimal con pareti beige, parquet scuro e pavimento marrone
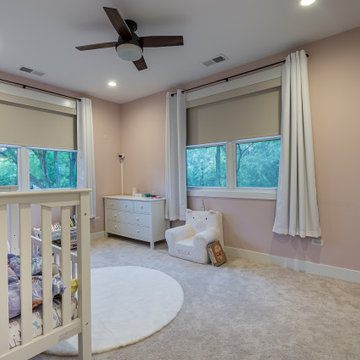
Ispirazione per una grande cameretta per bambini da 1 a 3 anni country con pareti rosa, moquette, pavimento beige, soffitto in carta da parati e carta da parati
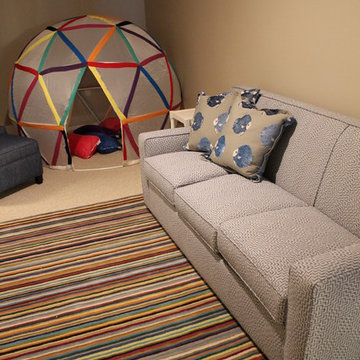
Converted Furniture Factory Condo by Debra Poppen Designs of Ada, MI || The owners enjoy visits by their many grandchildren, so they wanted to have a space reserved just for them. This room is energized by a colorful striped rug and playful fish print pillows.
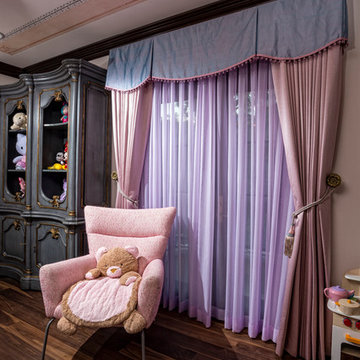
Custom built draperies and sheers. / Builder: Mur-Sol / Photo: David Guettler
Ispirazione per una cameretta per bambini da 1 a 3 anni classica di medie dimensioni con pareti rosa e parquet scuro
Ispirazione per una cameretta per bambini da 1 a 3 anni classica di medie dimensioni con pareti rosa e parquet scuro
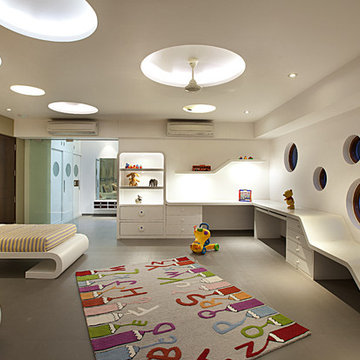
Subhash Patil / Hemant Patil
Foto di una cameretta per bambini da 1 a 3 anni contemporanea con pareti bianche e pavimento grigio
Foto di una cameretta per bambini da 1 a 3 anni contemporanea con pareti bianche e pavimento grigio
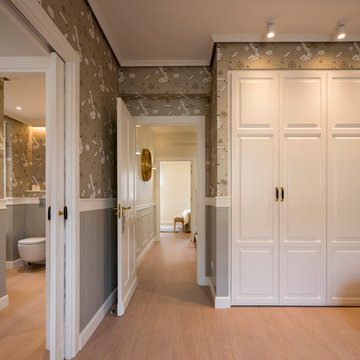
Proyecto de interiorismo, dirección y ejecución de obra: Sube Interiorismo www.subeinteriorismo.com
Fotografía Erlantz Biderbost
Immagine di una grande cameretta per bambini da 1 a 3 anni classica con pavimento in laminato, pavimento beige e pareti beige
Immagine di una grande cameretta per bambini da 1 a 3 anni classica con pavimento in laminato, pavimento beige e pareti beige
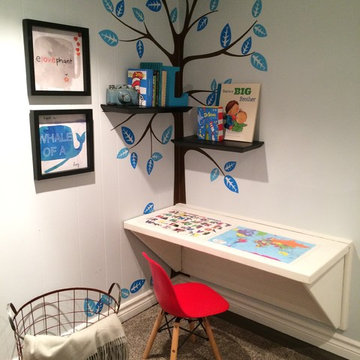
Adaptable kids activity area
Idee per una piccola cameretta per bambini da 1 a 3 anni minimal con pareti multicolore
Idee per una piccola cameretta per bambini da 1 a 3 anni minimal con pareti multicolore
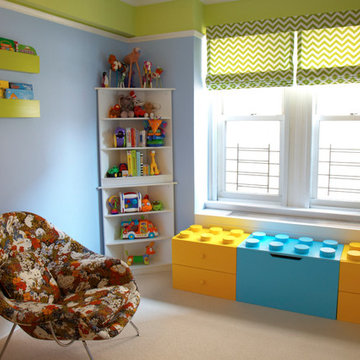
Baby Room Designed by Lifestyling by Maria Gabriela Brito
Photo by Ellen Warfield
Esempio di una cameretta per bambini da 1 a 3 anni design di medie dimensioni con pareti blu e moquette
Esempio di una cameretta per bambini da 1 a 3 anni design di medie dimensioni con pareti blu e moquette
Camerette per Bambini da 1 a 3 anni marroni - Foto e idee per arredare
2