Camerette per Bambini con pavimento marrone e pavimento grigio - Foto e idee per arredare
Filtra anche per:
Budget
Ordina per:Popolari oggi
1 - 20 di 15.163 foto
1 di 3
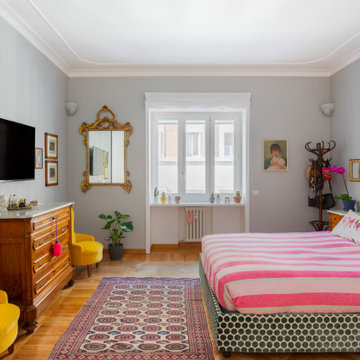
Ispirazione per una cameretta da letto boho chic con pareti grigie, pavimento in legno massello medio e pavimento marrone

Ispirazione per una cameretta per bambini country con pareti grigie, moquette e pavimento grigio
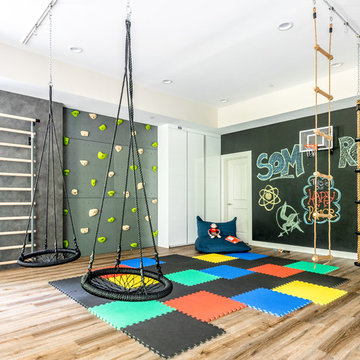
Having two young boys presents its own challenges, and when you have two of their best friends constantly visiting, you end up with four super active action heroes. This family wanted to dedicate a space for the boys to hangout. We took an ordinary basement and converted it into a playground heaven. A basketball hoop, climbing ropes, swinging chairs, rock climbing wall, and climbing bars, provide ample opportunity for the boys to let their energy out, and the built-in window seat is the perfect spot to catch a break. Tall built-in wardrobes and drawers beneath the window seat to provide plenty of storage for all the toys.
You can guess where all the neighborhood kids come to hangout now ☺
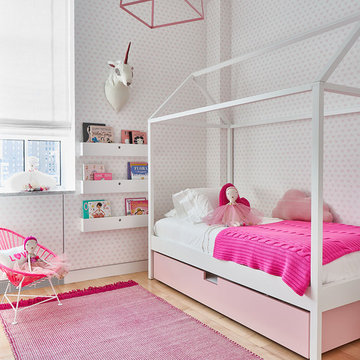
Immagine di una cameretta per bambini da 4 a 10 anni design con pareti rosa, pavimento in legno massello medio e pavimento marrone
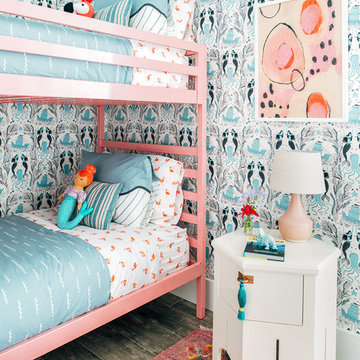
Seamus Payne
Immagine di una cameretta per bambini da 4 a 10 anni stile marinaro di medie dimensioni con pareti multicolore e pavimento marrone
Immagine di una cameretta per bambini da 4 a 10 anni stile marinaro di medie dimensioni con pareti multicolore e pavimento marrone
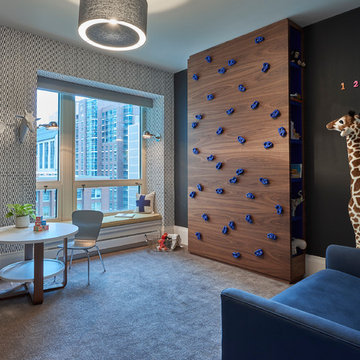
Ispirazione per una cameretta per bambini tradizionale con pareti nere, moquette e pavimento grigio
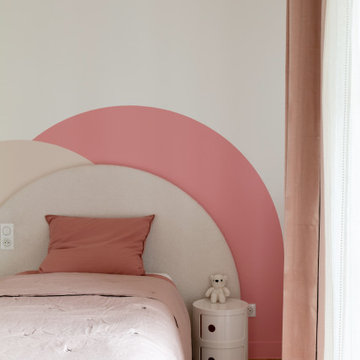
Lors de l’acquisition de cet appartement neuf, dont l’immeuble a vu le jour en juillet 2023, la configuration des espaces en plan telle que prévue par le promoteur immobilier ne satisfaisait pas la future propriétaire. Trois petites chambres, une cuisine fermée, très peu de rangements intégrés et des matériaux de qualité moyenne, un postulat qui méritait d’être amélioré !
C’est ainsi que la pièce de vie s’est vue transformée en un généreux salon séjour donnant sur une cuisine conviviale ouverte aux rangements optimisés, laissant la part belle à un granit d’exception dans un écrin plan de travail & crédence. Une banquette tapissée et sa table sur mesure en béton ciré font l’intermédiaire avec le volume de détente offrant de nombreuses typologies d’assises, de la méridienne au canapé installé comme pièce maitresse de l’espace.
La chambre enfant se veut douce et intemporelle, parée de tonalités de roses et de nombreux agencements sophistiqués, le tout donnant sur une salle d’eau minimaliste mais singulière.
La suite parentale quant à elle, initialement composée de deux petites pièces inexploitables, s’est vu radicalement transformée ; un dressing de 7,23 mètres linéaires tout en menuiserie, la mise en abîme du lit sur une estrade astucieuse intégrant du rangement et une tête de lit comme à l’hôtel, sans oublier l’espace coiffeuse en adéquation avec la salle de bain, elle-même composée d’une double vasque, d’une douche & d’une baignoire.
Une transformation complète d’un appartement neuf pour une rénovation haut de gamme clé en main.

Основная задача: создать современный светлый интерьер для молодой семейной пары с двумя детьми.
В проекте большая часть материалов российского производства, вся мебель российского производства.
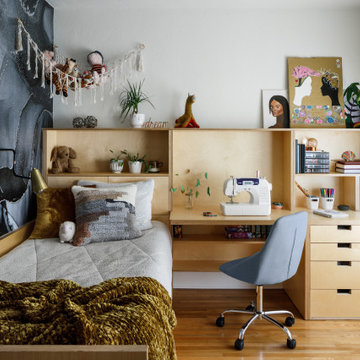
Gone are the days of "throw-away" furniture when it comes to the kids. Creating custom bedrooms with a timeless feel and function for this generation is one of our specialties. The Europly base material has a clean, modern, no-frills vibe and expresses the layered multi-ply edge detail to showcase a bespoke, gender-neutral bedroom solution. It is easily accessorized to the personal taste and whims of the occupant as they evolve through the years. Possibilities are endless, clever storage solutions abound, craftsmanship and overall composition is key.
This room used to be share by all 3 kids, and as part of this remodel it became obvious that is was time to give each of them their own space. For this budding, teenage artist, we actually made the original room smaller believe it or not. We carved out part of the room by pushing an existing wall in about three feet in order to add a much needed office niche on the hallway side, all without sacrificing function on the bedroom side. The clever built-in includes a variety of storage solutions, desk space that also serves as a bedside table, open shelving, and a trundle bed neatly tucked below. The wall mural adds additional personality to the space, and can easily be changed out over time as desired and without wall damage.
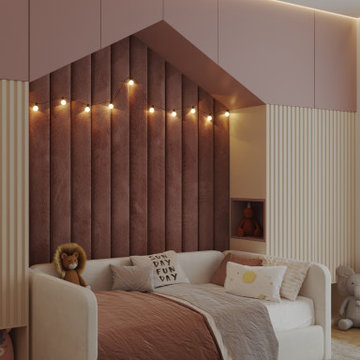
Idee per una cameretta per bambini da 4 a 10 anni di medie dimensioni con pareti beige, moquette e pavimento grigio
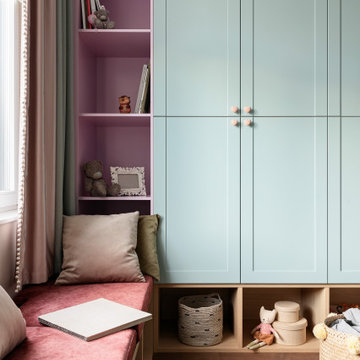
Уютная детская в пастельных тонах со сказочными героями на стенах
Idee per una cameretta da bambina da 4 a 10 anni tradizionale di medie dimensioni con pavimento in legno massello medio e pavimento marrone
Idee per una cameretta da bambina da 4 a 10 anni tradizionale di medie dimensioni con pavimento in legno massello medio e pavimento marrone
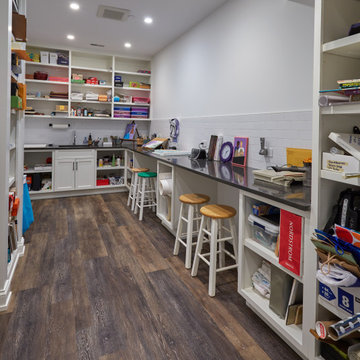
Idee per una grande cameretta per bambini con pareti bianche, pavimento in vinile e pavimento marrone
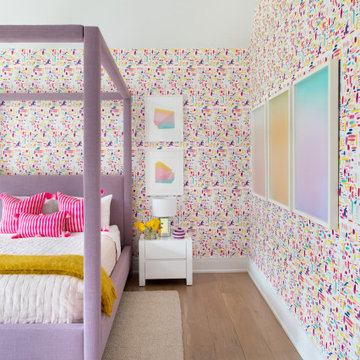
Advisement + Design - Construction advisement, custom millwork & custom furniture design, interior design & art curation by Chango & Co.
Idee per una cameretta per bambini da 4 a 10 anni classica di medie dimensioni con pareti multicolore, parquet chiaro, pavimento marrone, soffitto in perlinato e carta da parati
Idee per una cameretta per bambini da 4 a 10 anni classica di medie dimensioni con pareti multicolore, parquet chiaro, pavimento marrone, soffitto in perlinato e carta da parati
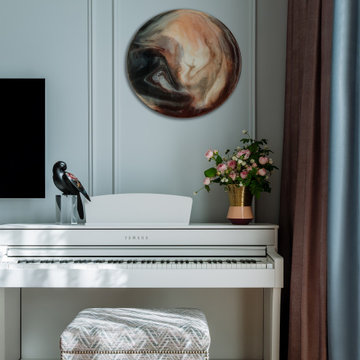
Immagine di una piccola cameretta per bambini classica con pareti blu, pavimento in legno massello medio e pavimento marrone
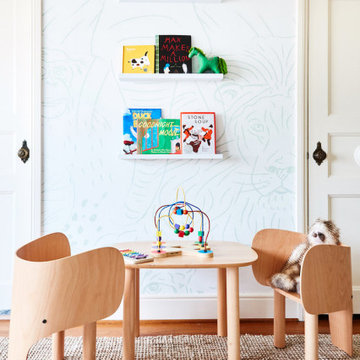
Ispirazione per una stanza dei giochi chic con pareti bianche, pavimento in legno massello medio, pavimento marrone e carta da parati
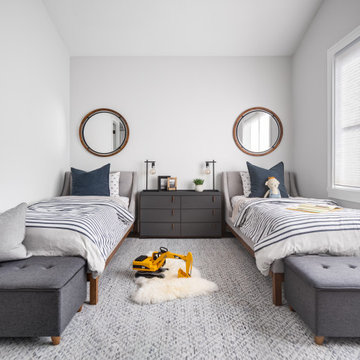
Foto di una cameretta per bambini da 1 a 3 anni tradizionale di medie dimensioni con pareti bianche, parquet chiaro, pavimento marrone e soffitto a volta
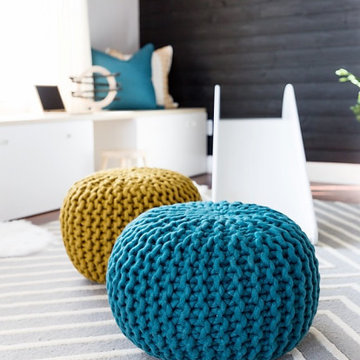
Idee per una cameretta per bambini da 1 a 3 anni minimalista di medie dimensioni con pareti grigie, pavimento in legno massello medio e pavimento marrone
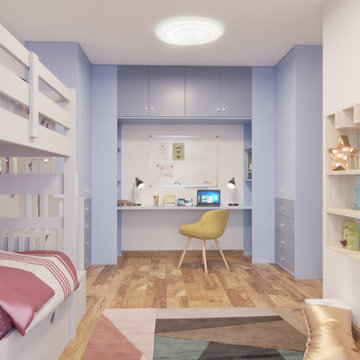
Idee per una cameretta da bambina da 4 a 10 anni contemporanea di medie dimensioni con pareti bianche, pavimento in legno massello medio e pavimento marrone
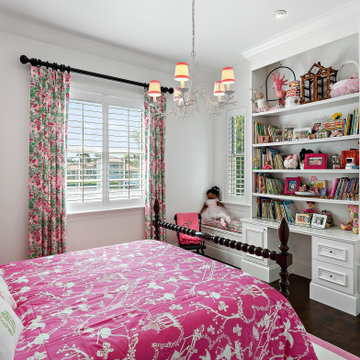
Ispirazione per una grande cameretta per bambini da 4 a 10 anni tradizionale con pareti bianche, pavimento in legno massello medio e pavimento marrone
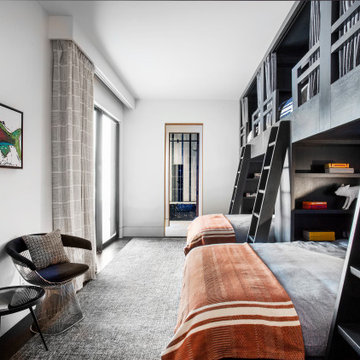
Esempio di una cameretta per bambini design con pareti bianche, parquet scuro e pavimento marrone
Camerette per Bambini con pavimento marrone e pavimento grigio - Foto e idee per arredare
1