Camerette per Bambini con pavimento in marmo e pavimento in gres porcellanato - Foto e idee per arredare
Filtra anche per:
Budget
Ordina per:Popolari oggi
161 - 180 di 699 foto
1 di 3
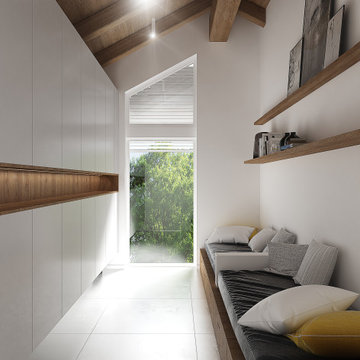
Esempio di una piccola cameretta per bambini minimalista con pareti bianche, pavimento in gres porcellanato e pavimento grigio
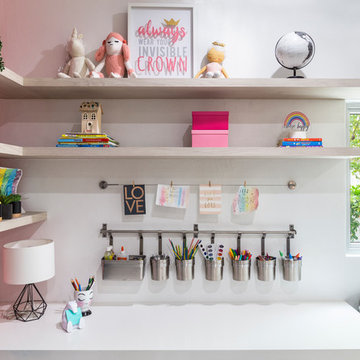
Playroom decor by the Designer: Agsia Design Group
Photo credit: PHL & Services
Esempio di una grande cameretta per bambini da 4 a 10 anni design con pareti bianche, pavimento in gres porcellanato e pavimento grigio
Esempio di una grande cameretta per bambini da 4 a 10 anni design con pareti bianche, pavimento in gres porcellanato e pavimento grigio
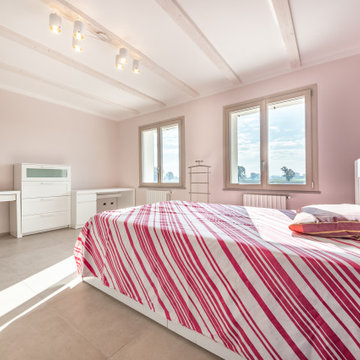
Ristrutturazione completa villetta di 250mq con ampi spazi e area relax
Ispirazione per una grande cameretta per bambini moderna con pareti rosa, pavimento in gres porcellanato, pavimento grigio e soffitto ribassato
Ispirazione per una grande cameretta per bambini moderna con pareti rosa, pavimento in gres porcellanato, pavimento grigio e soffitto ribassato
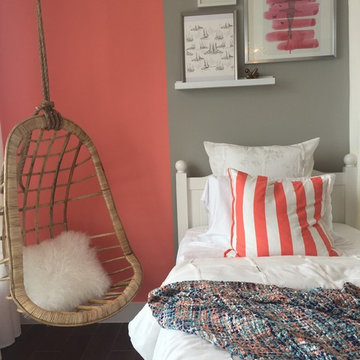
Contemporary in Miami is a Residential project in South Florida featuring a warm color palette, Modern furniture pieces in woods and texture wall coverings to give a cozy feel to the home.
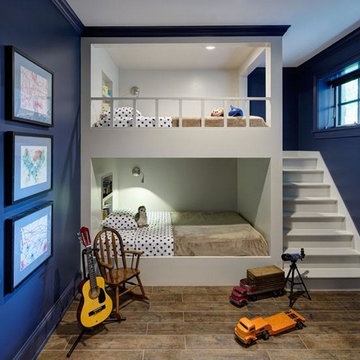
Eric Hausman
Esempio di una grande cameretta per bambini da 4 a 10 anni tradizionale con pareti blu, pavimento in gres porcellanato e pavimento marrone
Esempio di una grande cameretta per bambini da 4 a 10 anni tradizionale con pareti blu, pavimento in gres porcellanato e pavimento marrone
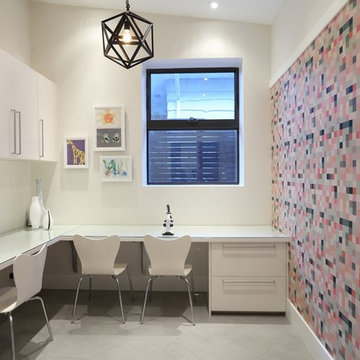
Ema Peter
Idee per un angolo studio per bambini contemporaneo con pareti multicolore, pavimento in gres porcellanato e pavimento bianco
Idee per un angolo studio per bambini contemporaneo con pareti multicolore, pavimento in gres porcellanato e pavimento bianco
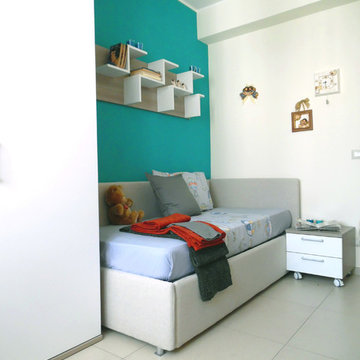
Cameretta bimbo, resa versatile, in modo che lo può accompagnare nelle diverse età, fino ad adulto.
La parete verde petrolio, fa da sfondo alla zona letto, caratterizzata da un letto una piazza e mezza completa di imbottitura.
Sostituendo lenzuola, giocattoli ed accessori, la stanzetta può essere utilizzata in ogni fase di crescita del bambino, fino all'età adulta.
A pavimento un gress porcellanato 60x60 nei toni del beige
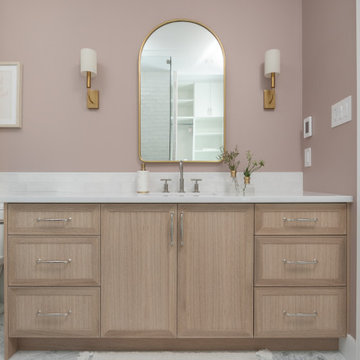
A timelessly designed home full of classic elements and modern touches. Design & Build by DLUX Design & Co.
Foto di una cameretta per bambini chic con pareti rosa e pavimento in marmo
Foto di una cameretta per bambini chic con pareti rosa e pavimento in marmo
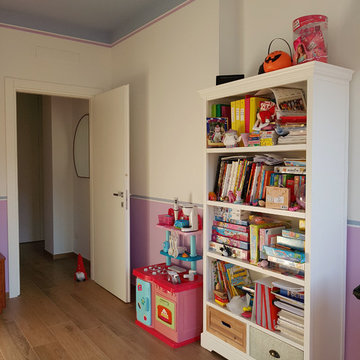
Vista della camera delle bambine, spazio gioco.
Idee per una grande cameretta per bambini da 4 a 10 anni contemporanea con pareti multicolore, pavimento in gres porcellanato e pavimento marrone
Idee per una grande cameretta per bambini da 4 a 10 anni contemporanea con pareti multicolore, pavimento in gres porcellanato e pavimento marrone
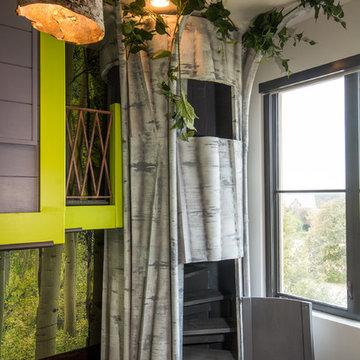
We designed this boys bedroom with a tree house theme. The tree opens to a spiral staircase and leads to an upper bunk. The bed (not pictured) appears to float as it hangs suspended by 4 ropes. Aspen trees mural, faux bois rug, and natural root table finish out the design of this fun and contemporary designed boys bedroom.
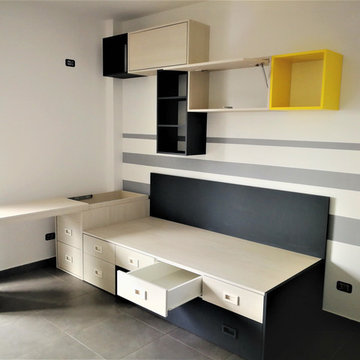
Cameretta per bambini, nello specifico per tre fratelli adolescenti.
Realizzazione di Falegnameria Creazioni Colacino, Catanzaro.
Idee per un'ampia cameretta per bambini design con pareti bianche e pavimento in gres porcellanato
Idee per un'ampia cameretta per bambini design con pareti bianche e pavimento in gres porcellanato
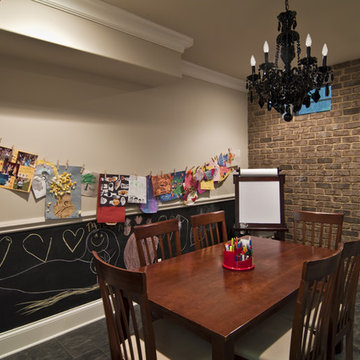
This basement space was made into a craft room incorporating a brick wall and a chalk board on the bottom half of the wall.
Ispirazione per una cameretta per bambini da 4 a 10 anni minimal di medie dimensioni con pareti beige, pavimento in gres porcellanato e pavimento grigio
Ispirazione per una cameretta per bambini da 4 a 10 anni minimal di medie dimensioni con pareti beige, pavimento in gres porcellanato e pavimento grigio
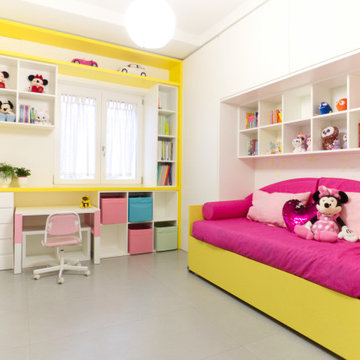
La camera della bambina di casa è stata voluta per essere molto flessibile e crescere con lei. I colore predominante è il bianco, ma un sapiente uso del giallo e del rosa vivacizza lo spazio.
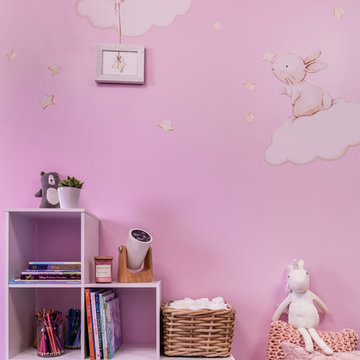
Foto di una cameretta da bambina da 1 a 3 anni minimalista con pareti rosa, pavimento in gres porcellanato e pavimento grigio
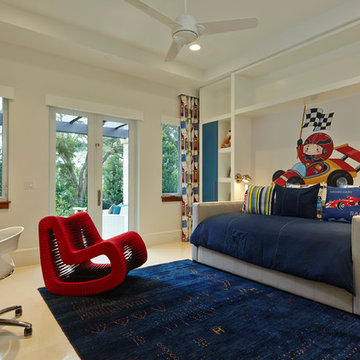
One of the two children's bedrooms. Custom built in shelves and desk area allow for ample storage and bold color adds whimsical flair.
Foto di un'ampia cameretta per bambini da 4 a 10 anni design con pareti bianche e pavimento in gres porcellanato
Foto di un'ampia cameretta per bambini da 4 a 10 anni design con pareti bianche e pavimento in gres porcellanato
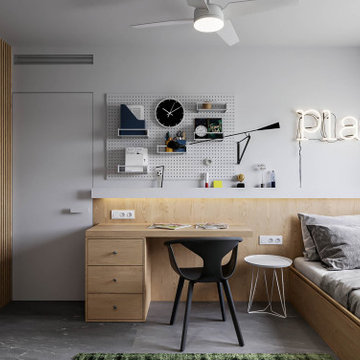
Idee per una cameretta per bambini da 4 a 10 anni moderna di medie dimensioni con pareti bianche, pavimento in gres porcellanato, pavimento grigio e pareti in legno
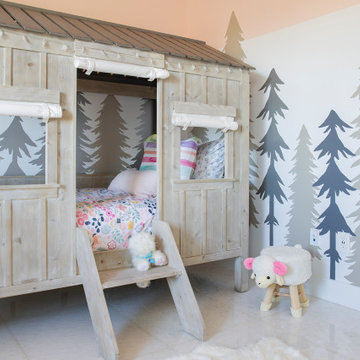
Our clients moved from Dubai to Miami and hired us to transform a new home into a Modern Moroccan Oasis. Our firm truly enjoyed working on such a beautiful and unique project.
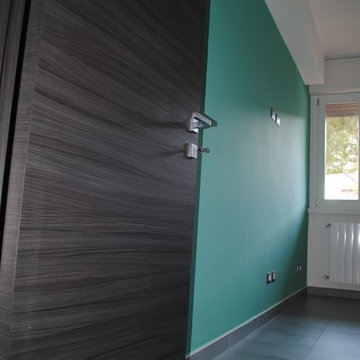
Idee per una cameretta per bambini da 4 a 10 anni minimal di medie dimensioni con pareti verdi, pavimento in gres porcellanato e pavimento grigio
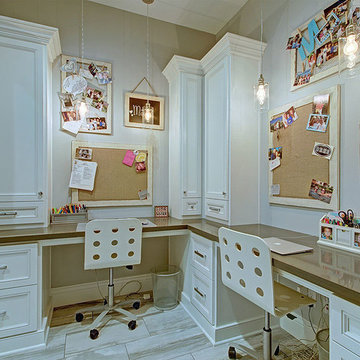
3,800sf, 4 bdrm, 3.5 bath with oversized 4 car garage and over 270sf Loggia; climate controlled wine room and bar, Tech Room, landscaping and pool. Solar, high efficiency HVAC and insulation was used which resulted in huge rebates from utility companies, enhancing the ROI. The challenge with this property was the downslope lot, sewer system was lower than main line at the street thus requiring a special pump system. Retaining walls to create a flat usable back yard.
ESI Builders is a subsidiary of EnergyWise Solutions, Inc. and was formed by Allan, Bob and Dave to fulfill an important need for quality home builders and remodeling services in the Sacramento region. With a strong and growing referral base, we decided to provide a convenient one-stop option for our clients and focus on combining our key services: quality custom homes and remodels, turnkey client partnering and communication, and energy efficient and environmentally sustainable measures in all we do. Through energy efficient appliances and fixtures, solar power, high efficiency heating and cooling systems, enhanced insulation and sealing, and other construction elements – we go beyond simple code compliance and give you immediate savings and greater sustainability for your new or remodeled home.
All of the design work and construction tasks for our clients are done by or supervised by our highly trained, professional staff. This not only saves you money, it provides a peace of mind that all of the details are taken care of and the job is being done right – to Perfection. Our service does not stop after we clean up and drive off. We continue to provide support for any warranty issues that arise and give you administrative support as needed in order to assure you obtain any energy-related tax incentives or rebates. This ‘One call does it all’ philosophy assures that your experience in remodeling or upgrading your home is an enjoyable one.
ESI Builders was formed by professionals with varying backgrounds and a common interest to provide you, our clients, with options to live more comfortably, save money, and enjoy quality homes for many years to come. As our company continues to grow and evolve, the expertise has been quickly growing to include several job foreman, tradesmen, and support staff. In response to our growth, we will continue to hire well-qualified staff and we will remain committed to maintaining a level of quality, attention to detail, and pursuit of perfection.
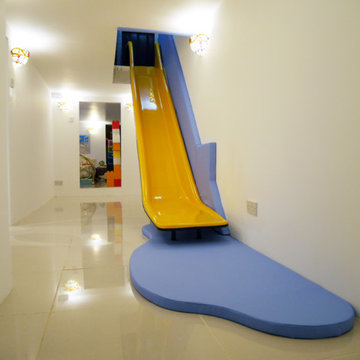
This family swapped out their stairs for a slide, making the journey to the basement playroom super-fun! The bespoke slide was manufactured in a mustard yellow to match the basement's lampshades. The wall and floor mats were covered in soft, natural looking faux leather (not PVC) and were the perfect match to the blues in the lampshades too.
Camerette per Bambini con pavimento in marmo e pavimento in gres porcellanato - Foto e idee per arredare
9