Camerette per Bambini con pavimento in legno verniciato e pavimento in sughero - Foto e idee per arredare
Filtra anche per:
Budget
Ordina per:Popolari oggi
101 - 120 di 1.187 foto
1 di 3
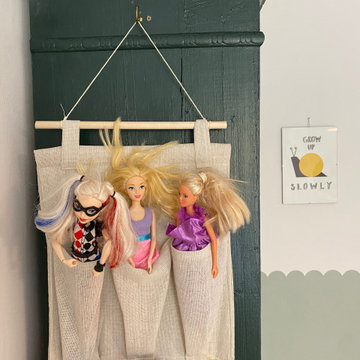
Foto di una grande cameretta per bambini da 4 a 10 anni scandinava con pareti verdi, pavimento in legno verniciato, pavimento grigio e travi a vista
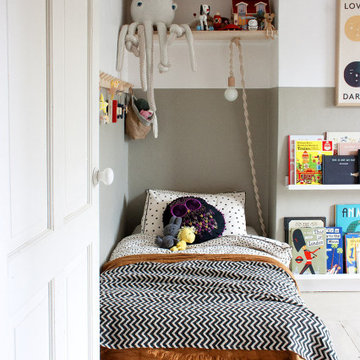
Ispirazione per una cameretta per bambini da 1 a 3 anni scandinava con pareti grigie, pavimento in legno verniciato e pavimento grigio

Winner of the 2018 Tour of Homes Best Remodel, this whole house re-design of a 1963 Bennet & Johnson mid-century raised ranch home is a beautiful example of the magic we can weave through the application of more sustainable modern design principles to existing spaces.
We worked closely with our client on extensive updates to create a modernized MCM gem.
Extensive alterations include:
- a completely redesigned floor plan to promote a more intuitive flow throughout
- vaulted the ceilings over the great room to create an amazing entrance and feeling of inspired openness
- redesigned entry and driveway to be more inviting and welcoming as well as to experientially set the mid-century modern stage
- the removal of a visually disruptive load bearing central wall and chimney system that formerly partitioned the homes’ entry, dining, kitchen and living rooms from each other
- added clerestory windows above the new kitchen to accentuate the new vaulted ceiling line and create a greater visual continuation of indoor to outdoor space
- drastically increased the access to natural light by increasing window sizes and opening up the floor plan
- placed natural wood elements throughout to provide a calming palette and cohesive Pacific Northwest feel
- incorporated Universal Design principles to make the home Aging In Place ready with wide hallways and accessible spaces, including single-floor living if needed
- moved and completely redesigned the stairway to work for the home’s occupants and be a part of the cohesive design aesthetic
- mixed custom tile layouts with more traditional tiling to create fun and playful visual experiences
- custom designed and sourced MCM specific elements such as the entry screen, cabinetry and lighting
- development of the downstairs for potential future use by an assisted living caretaker
- energy efficiency upgrades seamlessly woven in with much improved insulation, ductless mini splits and solar gain
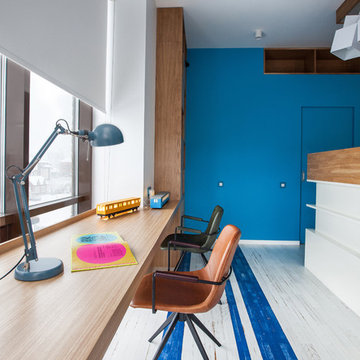
Руководитель проекта,дизайнер:Юлия Пискарева
Фотограф: Светлана Игнатенко
Foto di una cameretta per bambini da 4 a 10 anni contemporanea di medie dimensioni con pareti bianche, pavimento in legno verniciato e pavimento multicolore
Foto di una cameretta per bambini da 4 a 10 anni contemporanea di medie dimensioni con pareti bianche, pavimento in legno verniciato e pavimento multicolore
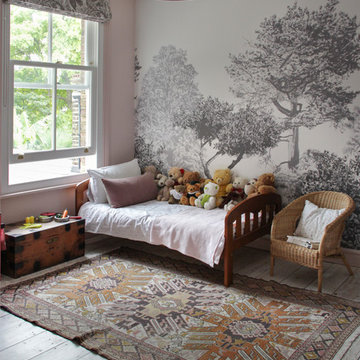
Immagine di una cameretta per bambini da 4 a 10 anni classica con pareti rosa, pavimento in legno verniciato e pavimento grigio
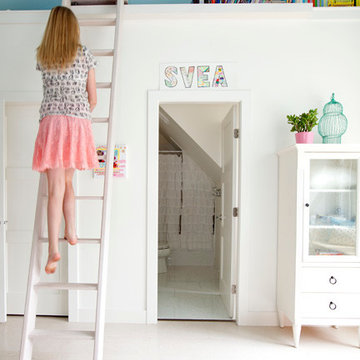
Janis Nicolay
Immagine di una cameretta per bambini eclettica con pareti bianche e pavimento in sughero
Immagine di una cameretta per bambini eclettica con pareti bianche e pavimento in sughero
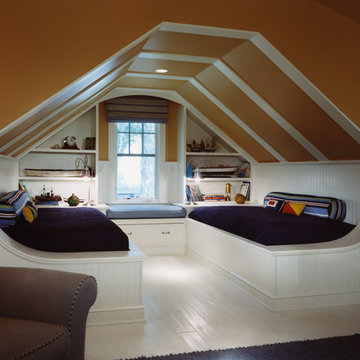
Photographer: Anice Hoachlander from Hoachlander Davis Photography, LLC
Principal Architect: Anthony "Ankie" Barnes, AIA, LEED AP
Project Architect: Daniel Porter
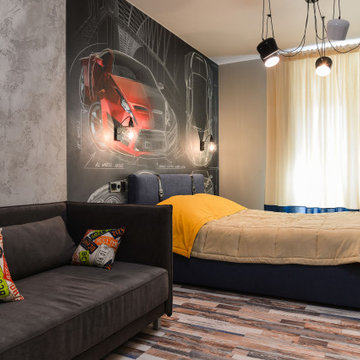
Проект дизайнера Марины Разгуляевой в г. Омск.
«Я всегда считала, что нельзя приравнивать интерьер комнаты подростка к интерьеру детской комнаты.
Очень важно найти баланс между детскими яркими мечтами и желанием казаться взрослым.
Наибольшее внимание в интерьере этой комнаты уделено четкому зонированию и разделению на функциональные зоны.
При этом отделка и декор вносят некоторую намеренную хаотичность.
Пробковое покрытие является связующим звеном, объединяя интерьер по стилю и цвету.»
В проекте использовались пробковые напольные покрытия с фотопечатью Tender.
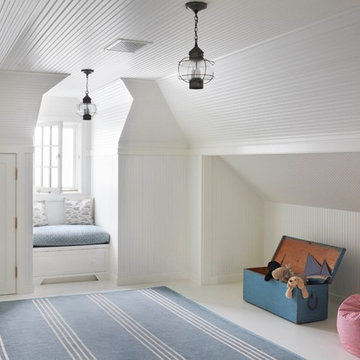
Kid's play area with window seat
Esempio di una cameretta per bambini da 4 a 10 anni costiera di medie dimensioni con pareti bianche e pavimento in legno verniciato
Esempio di una cameretta per bambini da 4 a 10 anni costiera di medie dimensioni con pareti bianche e pavimento in legno verniciato
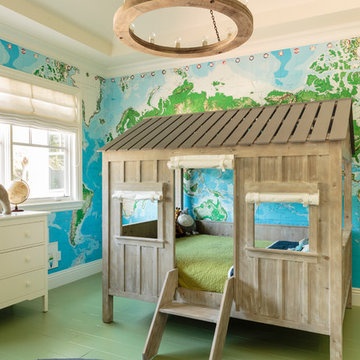
Mark Lohman
Foto di una grande cameretta per bambini da 4 a 10 anni tradizionale con pavimento in legno verniciato, pavimento verde e pareti multicolore
Foto di una grande cameretta per bambini da 4 a 10 anni tradizionale con pavimento in legno verniciato, pavimento verde e pareti multicolore
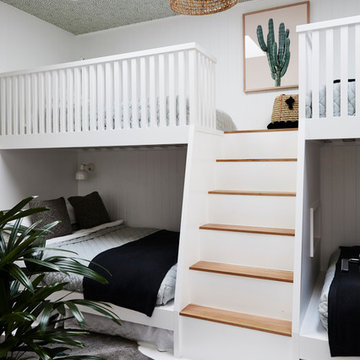
The Barefoot Bay Cottage is the first-holiday house to be designed and built for boutique accommodation business, Barefoot Escapes (www.barefootescapes.com.au). Working with many of The Designory’s favourite brands, it has been designed with an overriding luxe Australian coastal style synonymous with Sydney based team. The newly renovated three bedroom cottage is a north facing home which has been designed to capture the sun and the cooling summer breeze. Inside, the home is light-filled, open plan and imbues instant calm with a luxe palette of coastal and hinterland tones. The contemporary styling includes layering of earthy, tribal and natural textures throughout providing a sense of cohesiveness and instant tranquillity allowing guests to prioritise rest and rejuvenation.
Images captured by Jessie Prince
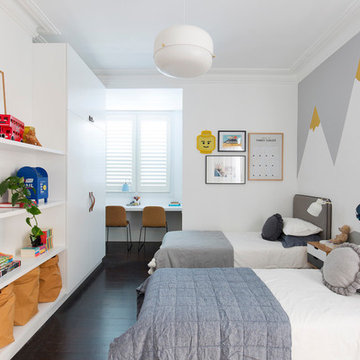
Stage One of this beautiful Paddington terrace features a gorgeous bedroom for the clients two young boys. The oversized room has been designed with a sophisticated yet playful sensibility and features ample storage with robes and display shelves for the kid’s favourite toys, desk space for arts and crafts, play area and sleeping in two custom single beds. A painted wall mural of mountains surrounds the room along with a collection of fun art pieces.
Photographer: Simon Whitbread
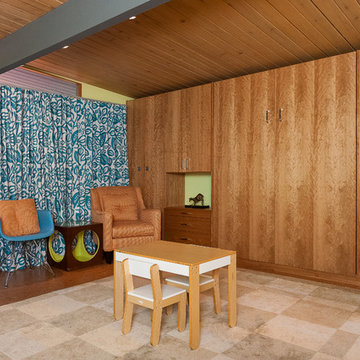
Portland closet
murphy bed, cork floor, Milgard aluminum, wood ceiling,
Foto di una cameretta per bambini minimalista di medie dimensioni con pareti verdi, pavimento in sughero e soffitto in legno
Foto di una cameretta per bambini minimalista di medie dimensioni con pareti verdi, pavimento in sughero e soffitto in legno
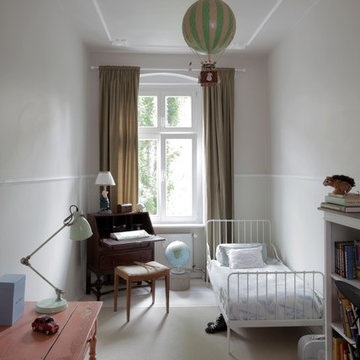
Kinderzimmer Jungen
Ispirazione per una piccola cameretta per bambini da 4 a 10 anni shabby-chic style con pareti bianche e pavimento in legno verniciato
Ispirazione per una piccola cameretta per bambini da 4 a 10 anni shabby-chic style con pareti bianche e pavimento in legno verniciato
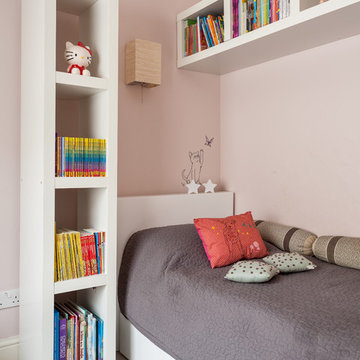
Pink walls and white joinery , very linear with some funny touches in the decoration
Immagine di una cameretta da bambina minimal con pareti rosa e pavimento in legno verniciato
Immagine di una cameretta da bambina minimal con pareti rosa e pavimento in legno verniciato
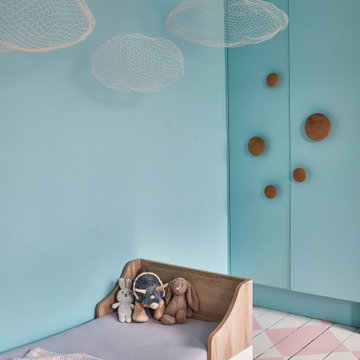
Esempio di una cameretta per bambini da 1 a 3 anni bohémian con pareti blu, pavimento in legno verniciato e pavimento rosa
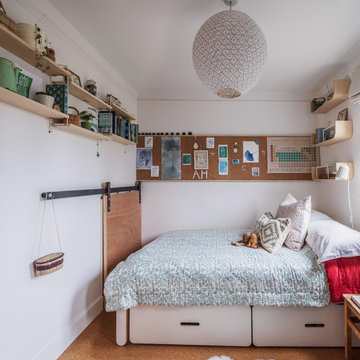
Ispirazione per una cameretta per bambini boho chic con pareti bianche e pavimento in sughero
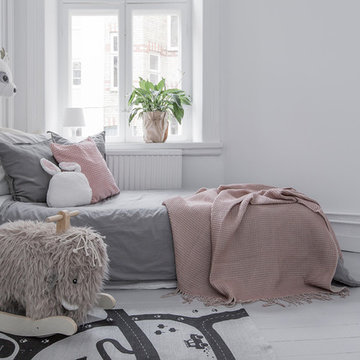
Esempio di una cameretta per bambini da 4 a 10 anni nordica con pareti bianche, pavimento in legno verniciato e pavimento grigio
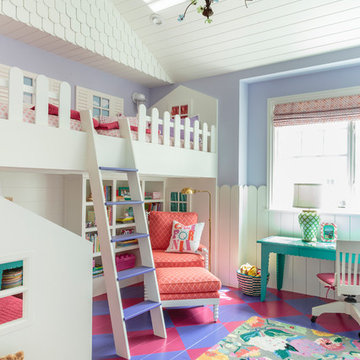
Mark Lohman
Ispirazione per una grande cameretta per bambini tradizionale con pareti viola e pavimento in legno verniciato
Ispirazione per una grande cameretta per bambini tradizionale con pareti viola e pavimento in legno verniciato
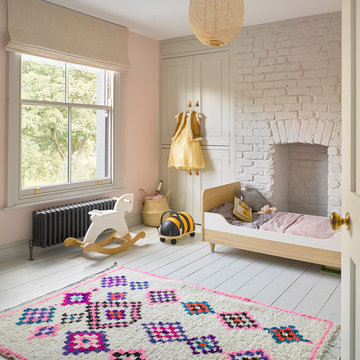
Ispirazione per una cameretta per bambini da 1 a 3 anni scandinava con pareti rosa, pavimento in legno verniciato e pavimento bianco
Camerette per Bambini con pavimento in legno verniciato e pavimento in sughero - Foto e idee per arredare
6