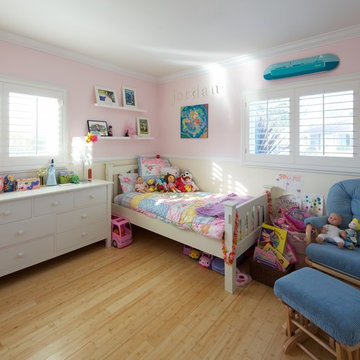Camerette per Bambini con pavimento in bambù e pavimento in gres porcellanato - Foto e idee per arredare
Filtra anche per:
Budget
Ordina per:Popolari oggi
41 - 60 di 681 foto
1 di 3
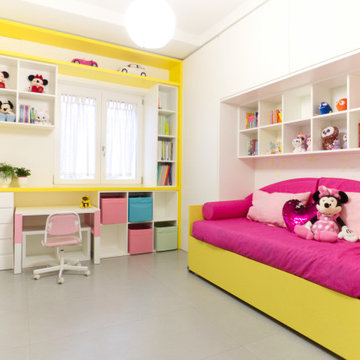
La camera della bambina di casa è stata voluta per essere molto flessibile e crescere con lei. I colore predominante è il bianco, ma un sapiente uso del giallo e del rosa vivacizza lo spazio.
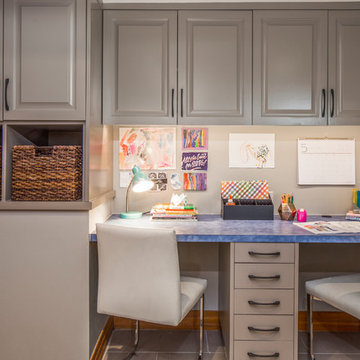
Rumpus Room
Besides providing for a second TV and sleepover destination, the Rumpus Room has a spot for brother and sister to attend to school needs at a desk area.
At the side of the room is also a home office alcove for dad and his projects--both creative and business-related.
Outside of this room at the back of the home is a screened porch with easy access to the once-elusive backyard.
Plastic laminate countertop. Cabinets painted Waynesboro Taupe by Benjamin Moore
Construction by CG&S Design-Build.
Photography by Tre Dunham, Fine focus Photography
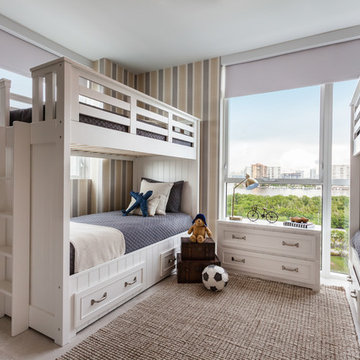
Esempio di una grande cameretta da letto chic con pareti multicolore, pavimento in gres porcellanato e pavimento beige
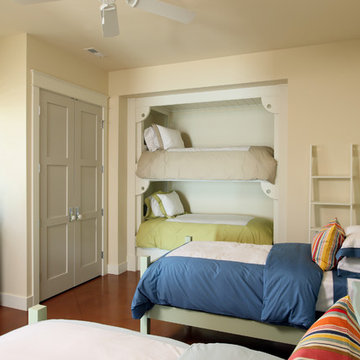
A bright, octagonal shaped sunroom and wraparound deck off the living room give this home its ageless appeal. A private sitting room off the largest master suite provides a peaceful first-floor retreat. Upstairs are two additional bedroom suites and a private sitting area while the walk-out downstairs houses the home’s casual spaces, including a family room, refreshment/snack bar and two additional bedrooms.
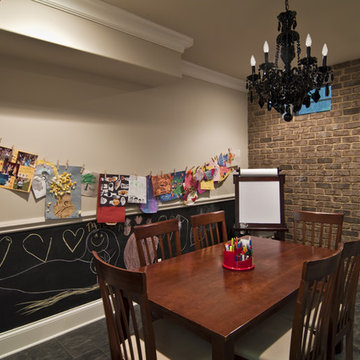
This basement space was made into a craft room incorporating a brick wall and a chalk board on the bottom half of the wall.
Ispirazione per una cameretta per bambini da 4 a 10 anni minimal di medie dimensioni con pareti beige, pavimento in gres porcellanato e pavimento grigio
Ispirazione per una cameretta per bambini da 4 a 10 anni minimal di medie dimensioni con pareti beige, pavimento in gres porcellanato e pavimento grigio
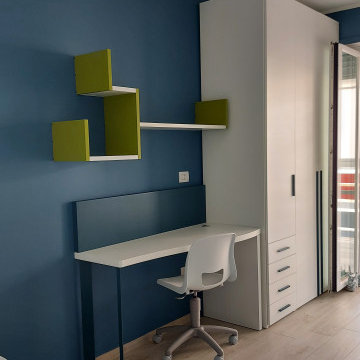
Dal progetto alla realizzazione, cameretta moretti compact progettata dal designer Ruggiero Napolitano
Esempio di una cameretta per bambini moderna con pavimento in gres porcellanato e carta da parati
Esempio di una cameretta per bambini moderna con pavimento in gres porcellanato e carta da parati
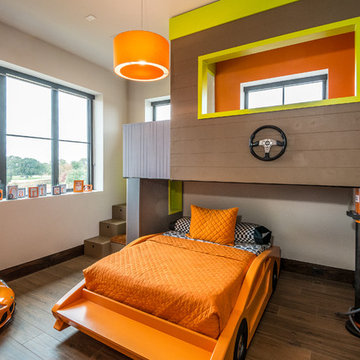
We designed this fun and contemporary boys bedroom with a race car theme and incorporated his favorite color orange.
Foto di una grande cameretta per bambini da 4 a 10 anni design con pareti multicolore, pavimento in gres porcellanato e pavimento marrone
Foto di una grande cameretta per bambini da 4 a 10 anni design con pareti multicolore, pavimento in gres porcellanato e pavimento marrone
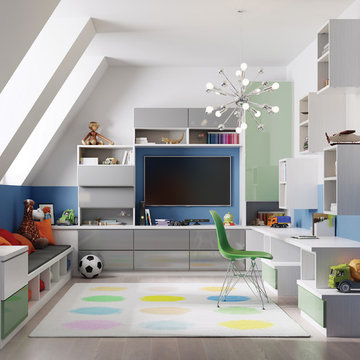
Ispirazione per una cameretta per bambini da 4 a 10 anni contemporanea con pareti multicolore e pavimento in gres porcellanato
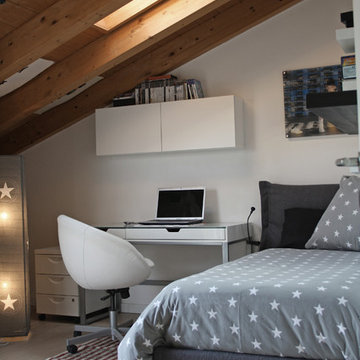
laura santinelli
Ispirazione per una piccola cameretta per bambini moderna con pareti bianche, pavimento in gres porcellanato e pavimento beige
Ispirazione per una piccola cameretta per bambini moderna con pareti bianche, pavimento in gres porcellanato e pavimento beige
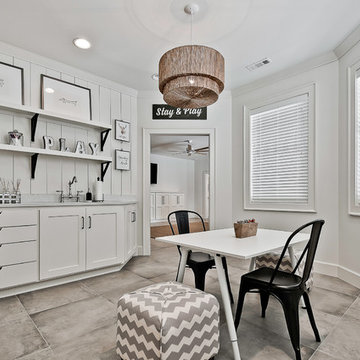
Immagine di una cameretta per bambini da 4 a 10 anni country di medie dimensioni con pareti bianche, pavimento in gres porcellanato e pavimento grigio
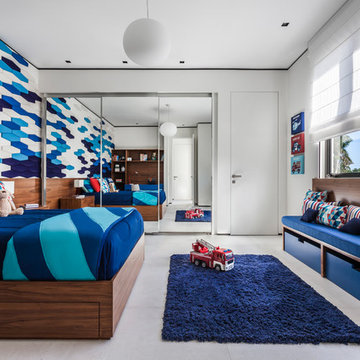
Foto di una grande cameretta per bambini design con pareti multicolore, pavimento in gres porcellanato e pavimento bianco
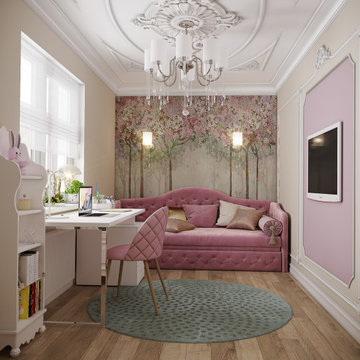
Immagine di una cameretta per bambini shabby-chic style di medie dimensioni con pareti rosa, pavimento in bambù e pavimento marrone
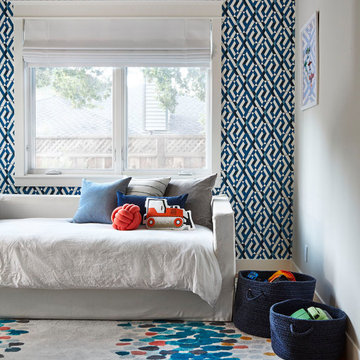
Esempio di una piccola cameretta da letto classica con pareti grigie, pavimento in bambù e pavimento marrone
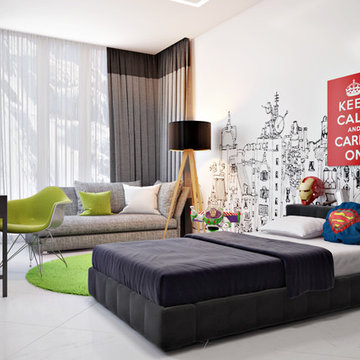
Esempio di una grande cameretta per bambini design con pareti bianche, pavimento in gres porcellanato e pavimento bianco
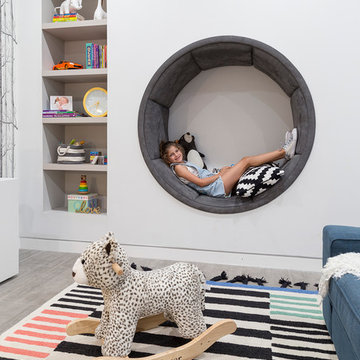
Playroom decor by the Designer: Agsia Design Group
Photo credit: PHL & Services
Foto di una grande cameretta per bambini da 4 a 10 anni minimal con pareti bianche, pavimento in gres porcellanato e pavimento grigio
Foto di una grande cameretta per bambini da 4 a 10 anni minimal con pareti bianche, pavimento in gres porcellanato e pavimento grigio
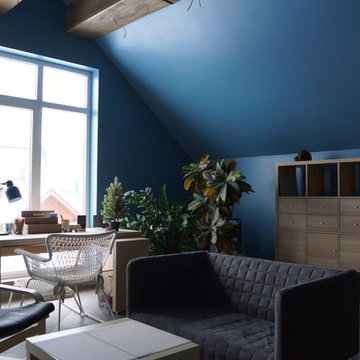
Ispirazione per una grande cameretta per bambini da 4 a 10 anni industriale con pareti blu, pavimento in gres porcellanato e pavimento grigio
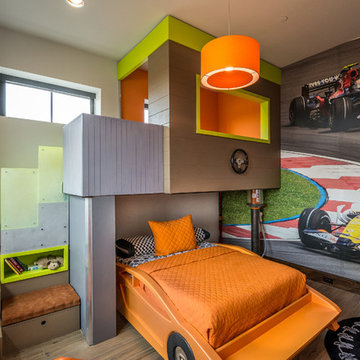
We designed this fun and contemporary boys bedroom with a race car theme and incorporated his favorite color orange.
Foto di una grande cameretta per bambini da 4 a 10 anni contemporanea con pareti multicolore, pavimento marrone e pavimento in gres porcellanato
Foto di una grande cameretta per bambini da 4 a 10 anni contemporanea con pareti multicolore, pavimento marrone e pavimento in gres porcellanato
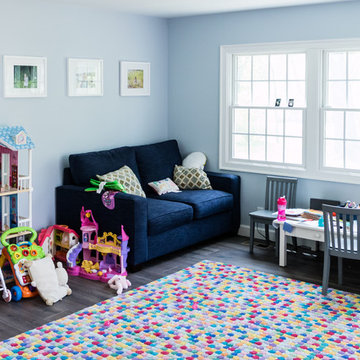
Luciana Barbosa / Chastity Cortijo
Immagine di una grande cameretta per bambini da 1 a 3 anni tradizionale con pareti blu, pavimento in gres porcellanato e pavimento marrone
Immagine di una grande cameretta per bambini da 1 a 3 anni tradizionale con pareti blu, pavimento in gres porcellanato e pavimento marrone
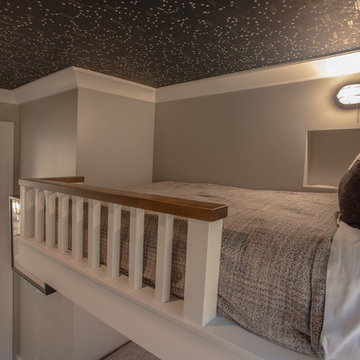
Our clients had been looking for property on Crooked Lake for years and years. In their search, the stumbled upon a beautiful parcel with a fantastic, elevated view of basically the entire lake. Once they had the location, they found a builder to work with and that was Harbor View Custom Builders. From their they were referred to us for their design needs. It was our pleasure to help our client design a beautiful, two story vacation home. They were looking for an architectural style consistent with Northern Michigan cottages, but they also wanted a contemporary flare. The finished product is just over 3,800 s.f and includes three bedrooms, a bunk room, 4 bathrooms, home bar, three fireplaces and a finished bonus room over the garage complete with a bathroom and sleeping accommodations.
Camerette per Bambini con pavimento in bambù e pavimento in gres porcellanato - Foto e idee per arredare
3
